広いベージュのキッチン (ガラス板のキッチンパネル、フラットパネル扉のキャビネット、マルチカラーの床) の写真
絞り込み:
資材コスト
並び替え:今日の人気順
写真 1〜15 枚目(全 15 枚)

Modern Industrial Kitchen Renovation in Inner City Auckland by Jag Kitchens Ltd.
オークランドにあるラグジュアリーな広いインダストリアルスタイルのおしゃれなキッチン (ダブルシンク、フラットパネル扉のキャビネット、白いキャビネット、ステンレスカウンター、白いキッチンパネル、ガラス板のキッチンパネル、シルバーの調理設備、無垢フローリング、マルチカラーの床) の写真
オークランドにあるラグジュアリーな広いインダストリアルスタイルのおしゃれなキッチン (ダブルシンク、フラットパネル扉のキャビネット、白いキャビネット、ステンレスカウンター、白いキッチンパネル、ガラス板のキッチンパネル、シルバーの調理設備、無垢フローリング、マルチカラーの床) の写真
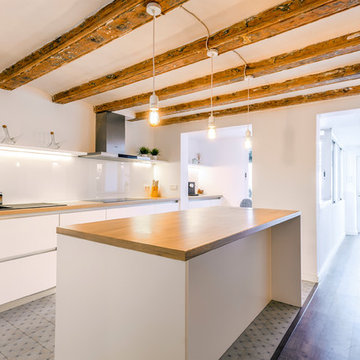
Reforma de vivienda en Vilanova i La Geltru a cargo de la empresa C2EO
Fotografía: Julen Esnal Photography
バルセロナにある広い地中海スタイルのおしゃれなキッチン (シングルシンク、フラットパネル扉のキャビネット、白いキャビネット、木材カウンター、白いキッチンパネル、ガラス板のキッチンパネル、黒い調理設備、セラミックタイルの床、マルチカラーの床) の写真
バルセロナにある広い地中海スタイルのおしゃれなキッチン (シングルシンク、フラットパネル扉のキャビネット、白いキャビネット、木材カウンター、白いキッチンパネル、ガラス板のキッチンパネル、黒い調理設備、セラミックタイルの床、マルチカラーの床) の写真
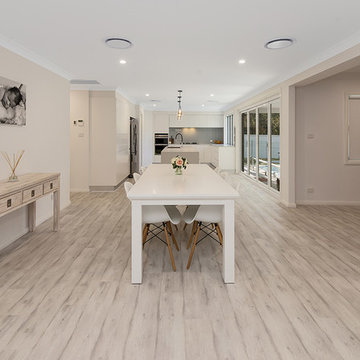
This home on the Central Coast underwent a full interior/exterior renovation. the finished result is simply sleek with a minimalist danish design and all neutral colour-scheme. With classy features this renovation pulls your eyes to the finer details and the timeless design leaves space for easy style changes down the line.
An easy-flow space the indoor-outdoor dining set up perfectly lends itself to entertaining and family life while the semi-closed off media room is perfect for those quiet nights in cosy corners.
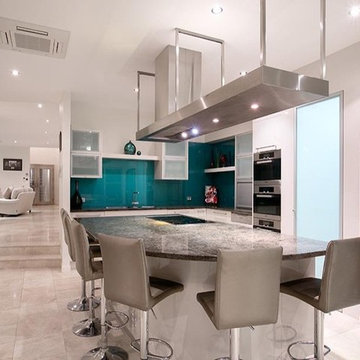
This unique riverfront home at the enviable 101 Brisbane Corso, Fairfield address has been designed to capture every aspect of the panoramic views of the river, and perfect northerly breezes that flow throughout the home.
Meticulous attention to detail in the design phase has ensured that every specification reflects unwavering quality and future practicality. No expense has been spared in producing a design that will surpass all expectations with an extensive list of features only a home of this calibre would possess.
The open layout encompasses three levels of multiple living spaces that blend together seamlessly and all accessible by the private lift. Easy, yet sophisticated interior details combine travertine marble and Blackbutt hardwood floors with calming tones, while oversized windows and glass doors open onto a range of outdoor spaces all designed around the spectacular river back drop. This relaxed and balanced design maximises on natural light while creating a number of vantage points from which to enjoy the sweeping views over the Brisbane River and city skyline.
The centrally located kitchen brings function and form with a spacious walk through, butler style pantry; oversized island bench; Miele appliances including plate warmer, steam oven, combination microwave & induction cooktop; granite benchtops and an abundance of storage sure to impress.
Four large bedrooms, 3 of which are ensuited, offer a degree of flexibility and privacy for families of all ages and sizes. The tranquil master retreat is perfectly positioned at the back of the home enjoying the stunning river & city view, river breezes and privacy.
The lower level has been created with entertaining in mind. With both indoor and outdoor entertaining spaces flowing beautifully to the architecturally designed saltwater pool with heated spa, through to the 10m x 3.5m pontoon creating the ultimate water paradise! The large indoor space with full glass backdrop ensures you can enjoy all that is on offer. Complete the package with a 4 car garage with room for all the toys and you have a home you will never want to leave.
A host of outstanding additional features further assures optimal comfort, including a dedicated study perfect for a home office; home theatre complete with projector & HDD recorder; private glass walled lift; commercial quality air-conditioning throughout; colour video intercom; 8 zone audio system; vacuum maid; back to base alarm just to name a few.
Located beside one of the many beautiful parks in the area, with only one neighbour and uninterrupted river views, it is hard to believe you are only 4km to the CBD and so close to every convenience imaginable. With easy access to the Green Bridge, QLD Tennis Centre, Major Hospitals, Major Universities, Private Schools, Transport & Fairfield Shopping Centre.
Features of 101 Brisbane Corso, Fairfield at a glance:
- Large 881 sqm block, beside the park with only one neighbour
- Panoramic views of the river, through to the Green Bridge and City
- 10m x 3.5m pontoon with 22m walkway
- Glass walled lift, a unique feature perfect for families of all ages & sizes
- 4 bedrooms, 3 with ensuite
- Tranquil master retreat perfectly positioned at the back of the home enjoying the stunning river & city view & river breezes
- Gourmet kitchen with Miele appliances - plate warmer, steam oven, combination microwave & induction cook top
- Granite benches in the kitchen, large island bench and spacious walk in pantry sure to impress
- Multiple living areas spread over 3 distinct levels
- Indoor and outdoor entertaining spaces to enjoy everything the river has to offer
- Beautiful saltwater pool & heated spa
- Dedicated study perfect for a home office
- Home theatre complete with Panasonic 3D Blue Ray HDD recorder, projector & home theatre speaker system
- Commercial quality air-conditioning throughout + vacuum maid
- Back to base alarm system & video intercom
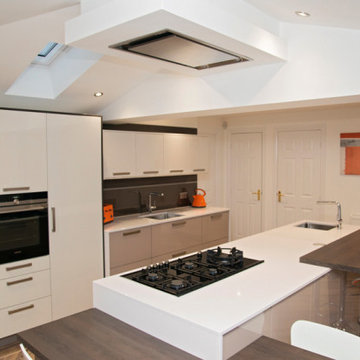
This sleek and contemporary kitchen project is located in Gourock and features a beautiful open-plan layout that flows seamlessly into the patio. The client wanted to renovate the kitchen, snug, and extension area to create a space that would be perfect for spending time with family and entertaining.
The cabinetry is from Pronorm Proline and features a timeless yet contemporary handled design. The combination of Gloss Stone Grey and Gloss Magnolia creates a gorgeous, modern, and sophisticated look. The Silestone quartz worktops perfectly match the Gloss Magnolia cabinets and add an extra touch of brightness to the space.
The open-plan layout creates plenty of room for food preparation and entertaining, while the beautiful details, like the glass backsplash and dark wood panelling, add a touch of luxury. The kitchen island — with its built-in dining area and breakfast bar — is the perfect spot for casual meals or entertaining guests.
The dark wood panelling above the backsplash and on the side of the tall units matches the dining table top and breakfast bar, creating a cohesive design throughout the space. Finally, the Siemens appliances complete the look by creating a functional and stylish kitchen that any homeowner would be proud of.
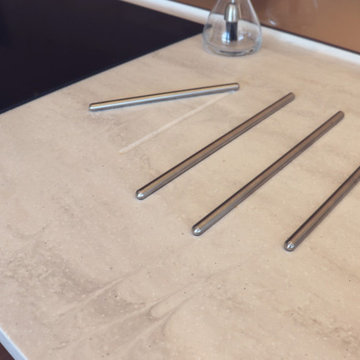
A significant transformation to the layout allowed this room to evolve into a multi function space. With precise allocation of appliances, generous proportions to the island bench; which extends around to create a comfortable dining space and clean lines, this open plan kitchen and living area will be the envy of all entertainers!
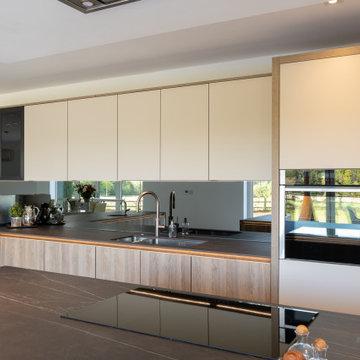
Matt white painted doors with oak effect doors and ceramic worktops. A great kitchen with all the storage you could possibly want. Double larder store, Fisher & Paykel french door fridge freezer, twin single ovens all in one area. Complete with separate washing up sink and drinks sink on the peninsular. All commanding a view across the garden. Perfect!
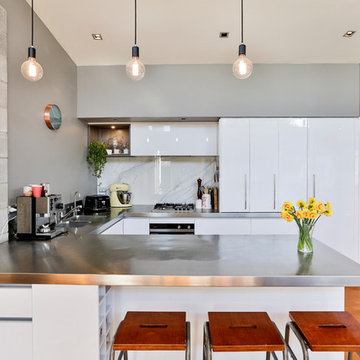
Modern Industrial Kitchen Renovation in Inner City Auckland by Jag Kitchens Ltd.
オークランドにあるラグジュアリーな広いインダストリアルスタイルのおしゃれなキッチン (ダブルシンク、フラットパネル扉のキャビネット、白いキャビネット、ステンレスカウンター、白いキッチンパネル、ガラス板のキッチンパネル、シルバーの調理設備、無垢フローリング、マルチカラーの床) の写真
オークランドにあるラグジュアリーな広いインダストリアルスタイルのおしゃれなキッチン (ダブルシンク、フラットパネル扉のキャビネット、白いキャビネット、ステンレスカウンター、白いキッチンパネル、ガラス板のキッチンパネル、シルバーの調理設備、無垢フローリング、マルチカラーの床) の写真
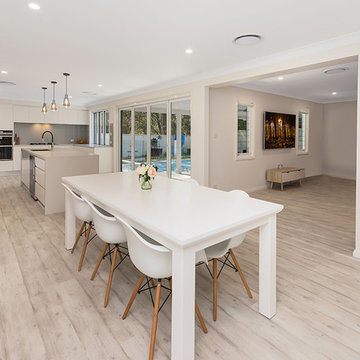
This home on the Central Coast underwent a full interior/exterior renovation. the finished result is simply sleek with a minimalist danish design and all neutral colour-scheme. With classy features this renovation pulls your eyes to the finer details and the timeless design leaves space for easy style changes down the line.
An easy-flow space the indoor-outdoor dining set up perfectly lends itself to entertaining and family life while the semi-closed off media room is perfect for those quiet nights in cosy corners.
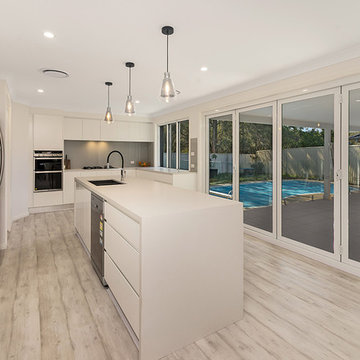
This home on the Central Coast underwent a full interior/exterior renovation. the finished result is simply sleek with a minimalist danish design and all neutral colour-scheme. With classy features this renovation pulls your eyes to the finer details and the timeless design leaves space for easy style changes down the line.
An easy-flow space the indoor-outdoor dining set up perfectly lends itself to entertaining and family life!
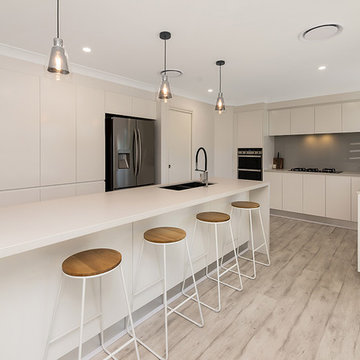
This home on the Central Coast underwent a full interior/exterior renovation. the finished result is simply sleek with a minimalist danish design and all neutral colour-scheme. With classy features this renovation pulls your eyes to the finer details and the timeless design leaves space for easy style changes down the line.
An easy-flow space the indoor-outdoor dining set up perfectly lends itself to entertaining and family life!
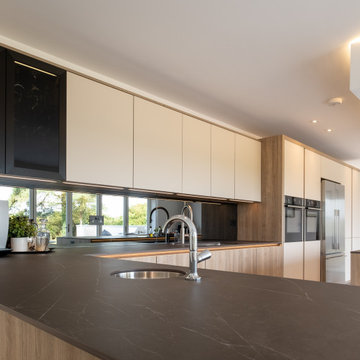
Matt white painted doors with oak effect doors and ceramic worktops. A great kitchen with all the storage you could possibly want. Double larder store, Fisher & Paykel french door fridge freezer, twin single ovens all in one area. Complete with separate washing up sink and drinks sink on the peninsular. All commanding a view across the garden. Perfect!
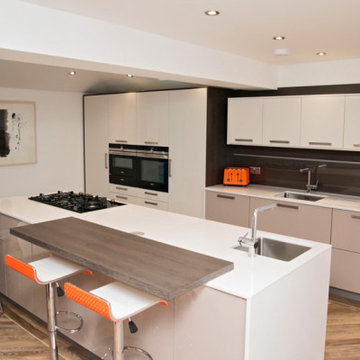
This sleek and contemporary kitchen project is located in Gourock and features a beautiful open-plan layout that flows seamlessly into the patio. The client wanted to renovate the kitchen, snug, and extension area to create a space that would be perfect for spending time with family and entertaining.
The cabinetry is from Pronorm Proline and features a timeless yet contemporary handled design. The combination of Gloss Stone Grey and Gloss Magnolia creates a gorgeous, modern, and sophisticated look. The Silestone quartz worktops perfectly match the Gloss Magnolia cabinets and add an extra touch of brightness to the space.
The open-plan layout creates plenty of room for food preparation and entertaining, while the beautiful details, like the glass backsplash and dark wood panelling, add a touch of luxury. The kitchen island — with its built-in dining area and breakfast bar — is the perfect spot for casual meals or entertaining guests.
The dark wood panelling above the backsplash and on the side of the tall units matches the dining table top and breakfast bar, creating a cohesive design throughout the space. Finally, the Siemens appliances complete the look by creating a functional and stylish kitchen that any homeowner would be proud of.
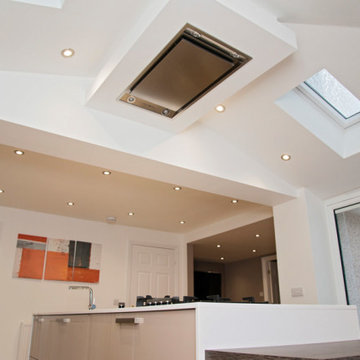
This sleek and contemporary kitchen project is located in Gourock and features a beautiful open-plan layout that flows seamlessly into the patio. The client wanted to renovate the kitchen, snug, and extension area to create a space that would be perfect for spending time with family and entertaining.
The cabinetry is from Pronorm Proline and features a timeless yet contemporary handled design. The combination of Gloss Stone Grey and Gloss Magnolia creates a gorgeous, modern, and sophisticated look. The Silestone quartz worktops perfectly match the Gloss Magnolia cabinets and add an extra touch of brightness to the space.
The open-plan layout creates plenty of room for food preparation and entertaining, while the beautiful details, like the glass backsplash and dark wood panelling, add a touch of luxury. The kitchen island — with its built-in dining area and breakfast bar — is the perfect spot for casual meals or entertaining guests.
The dark wood panelling above the backsplash and on the side of the tall units matches the dining table top and breakfast bar, creating a cohesive design throughout the space. Finally, the Siemens appliances complete the look by creating a functional and stylish kitchen that any homeowner would be proud of.
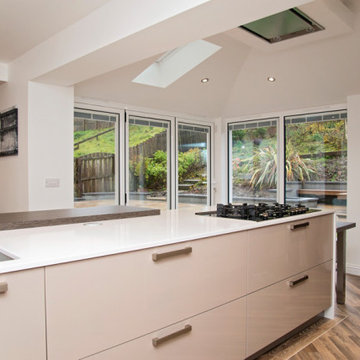
This sleek and contemporary kitchen project is located in Gourock and features a beautiful open-plan layout that flows seamlessly into the patio. The client wanted to renovate the kitchen, snug, and extension area to create a space that would be perfect for spending time with family and entertaining.
The cabinetry is from Pronorm Proline and features a timeless yet contemporary handled design. The combination of Gloss Stone Grey and Gloss Magnolia creates a gorgeous, modern, and sophisticated look. The Silestone quartz worktops perfectly match the Gloss Magnolia cabinets and add an extra touch of brightness to the space.
The open-plan layout creates plenty of room for food preparation and entertaining, while the beautiful details, like the glass backsplash and dark wood panelling, add a touch of luxury. The kitchen island — with its built-in dining area and breakfast bar — is the perfect spot for casual meals or entertaining guests.
The dark wood panelling above the backsplash and on the side of the tall units matches the dining table top and breakfast bar, creating a cohesive design throughout the space. Finally, the Siemens appliances complete the look by creating a functional and stylish kitchen that any homeowner would be proud of.
広いベージュのキッチン (ガラス板のキッチンパネル、フラットパネル扉のキャビネット、マルチカラーの床) の写真
1