木目調のキッチン (ガラス板のキッチンパネル、フラットパネル扉のキャビネット、落し込みパネル扉のキャビネット、トラバーチンの床) の写真
絞り込み:
資材コスト
並び替え:今日の人気順
写真 1〜5 枚目(全 5 枚)
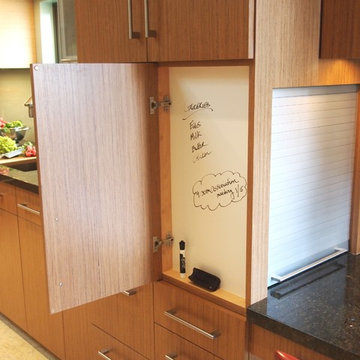
Work station adjacent to kitchen, with the printer neatly tucked away behind the appliance garage. Hidden white board and file drawers below make this space a functional office area.
By Design Studio West
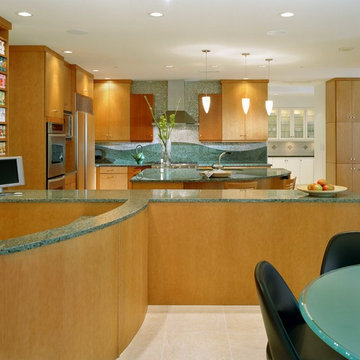
Kitchen with "nerve center" to conceal open workspace. Curved granite slab backsplash defines glass mosaic tile above. Two toned cabinetry lends interest. Butler's pantry contains extra storage beyond. Created under the auspices of Full Circle Architects, built by Brinkmann Construction, Photography by Alise O'Brien Architectural Photography
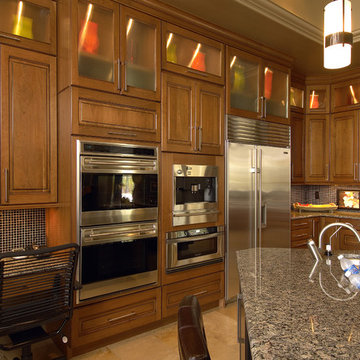
Builder: Gene Rowbotham |
Kitchen Cabinets: Kitchen Distributors |
Photographer: Joe Wittkop
他の地域にあるコンテンポラリースタイルのおしゃれなキッチン (アンダーカウンターシンク、落し込みパネル扉のキャビネット、中間色木目調キャビネット、御影石カウンター、黒いキッチンパネル、ガラス板のキッチンパネル、シルバーの調理設備、トラバーチンの床) の写真
他の地域にあるコンテンポラリースタイルのおしゃれなキッチン (アンダーカウンターシンク、落し込みパネル扉のキャビネット、中間色木目調キャビネット、御影石カウンター、黒いキッチンパネル、ガラス板のキッチンパネル、シルバーの調理設備、トラバーチンの床) の写真
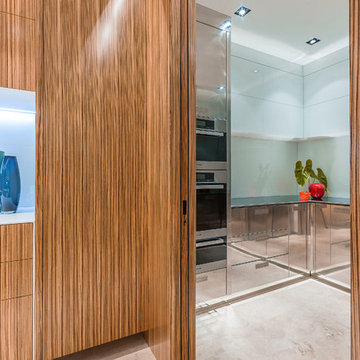
This is a glimpse into the scullery. The counter top, cupboards and appliance tower are all in a highly polished stainless steel. The over cupboards are coloured glass in white. The appliances are Miele. To hide the scullery from the main kitchen there is a cavity sliding door which is also in a light coloured Zebrano veneer to match the main kitchen cupboards and doors. Photography by Kallan MacLeod
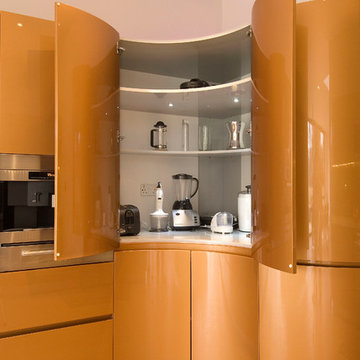
ロンドンにある高級な広いコンテンポラリースタイルのおしゃれなキッチン (一体型シンク、フラットパネル扉のキャビネット、茶色いキャビネット、人工大理石カウンター、ベージュキッチンパネル、ガラス板のキッチンパネル、シルバーの調理設備、トラバーチンの床) の写真
木目調のキッチン (ガラス板のキッチンパネル、フラットパネル扉のキャビネット、落し込みパネル扉のキャビネット、トラバーチンの床) の写真
1