グレーのペニンシュラキッチン (ガラス板のキッチンパネル、白いキャビネット、フラットパネル扉のキャビネット、白い床) の写真
絞り込み:
資材コスト
並び替え:今日の人気順
写真 1〜10 枚目(全 10 枚)
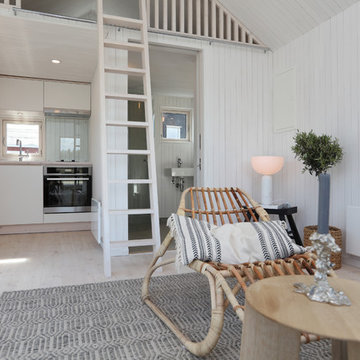
Kök och loft i modulbyggt Attefallshus. Grunden i våra interiörer är den höga kvaliteten på golv, innerväggar, innertak och fönsterpartier. Massiva naturmaterial och snickeribygd inredning skapar en lugn och harmonisk atmosfär.
Inredningen hålls ihop av vitoljade träytor i fönster och snickerier. Önskar du kan du istället få släta väggar och snickerier i andra kulörer.
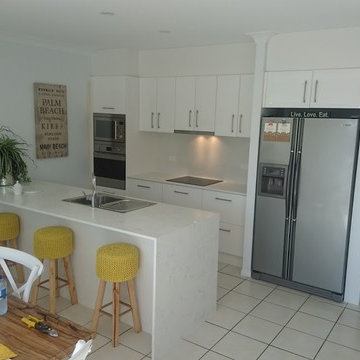
ブリスベンにある小さなモダンスタイルのおしゃれなキッチン (ダブルシンク、フラットパネル扉のキャビネット、白いキャビネット、大理石カウンター、白いキッチンパネル、ガラス板のキッチンパネル、シルバーの調理設備、白い床) の写真
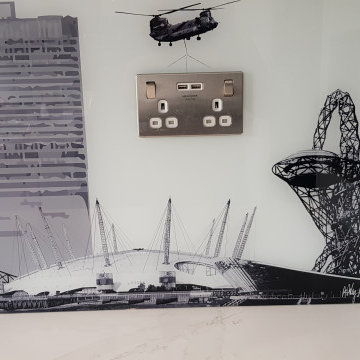
Our client had a beautiful top floor central London apartment and worked in the city. They wanted an up to date London Skyline with several of the big new buildings. The Walkie-talkie, Cheesegrater, the Scalpel, and Canary Wharf and the Dome in a more 3D style as well as Marble Arch. We added a Chinook helicopter to integrate the socket into the design.
They also had an arched window that you could see as you came up the stairs to the apartment and it had a very unsightly old security glass on. We printed a smaller version of London and put it in between 2 sheets of laminated toughened glass to create a semi-opaque printed arch window that was safe and great to look at from either side. It lets in some light but also keeps their privacy.
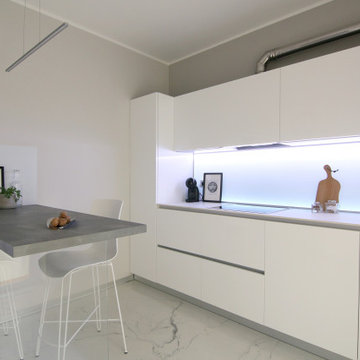
Restyling cucina. Moduli con finitura bianco lucido e schienale/pannello retroilluminato. Penisola con supporto in vetro trasparente e sgabelli. Pareti colore grigio e pavimentazione in resina.
Interventi:
- rimozione rivestimento e controsoffitto in cartongesso
- diversa distribuzione degli arredi
- adeguamento impianti
- nuova pavimentazione in resina
- sostituzione porta
- fornitura e montaggio nuova cucina
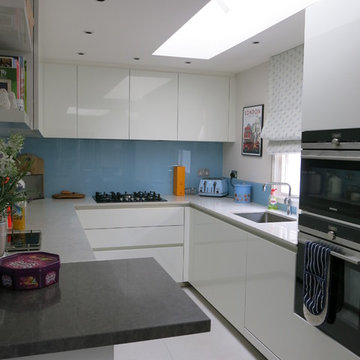
ロンドンにある広いコンテンポラリースタイルのおしゃれなキッチン (一体型シンク、フラットパネル扉のキャビネット、白いキャビネット、珪岩カウンター、青いキッチンパネル、ガラス板のキッチンパネル、シルバーの調理設備、セラミックタイルの床、白い床) の写真
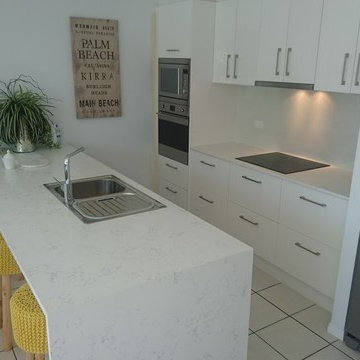
ブリスベンにある小さなモダンスタイルのおしゃれなキッチン (大理石カウンター、白いキッチンパネル、ダブルシンク、フラットパネル扉のキャビネット、白いキャビネット、ガラス板のキッチンパネル、シルバーの調理設備、白い床) の写真
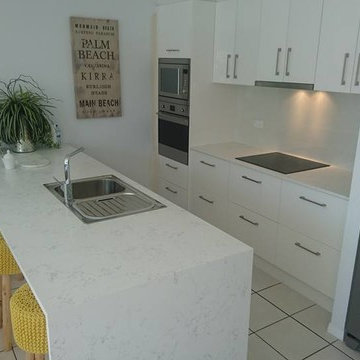
ホバートにある小さなモダンスタイルのおしゃれなキッチン (ダブルシンク、フラットパネル扉のキャビネット、白いキャビネット、大理石カウンター、白いキッチンパネル、ガラス板のキッチンパネル、シルバーの調理設備、白い床) の写真
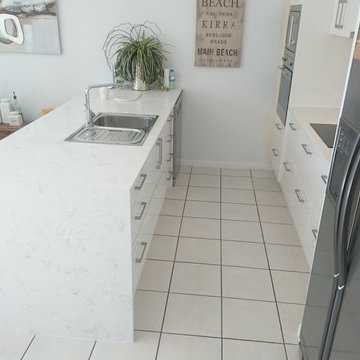
ブリスベンにある小さなモダンスタイルのおしゃれなキッチン (ダブルシンク、フラットパネル扉のキャビネット、白いキャビネット、大理石カウンター、白いキッチンパネル、ガラス板のキッチンパネル、シルバーの調理設備、白い床) の写真
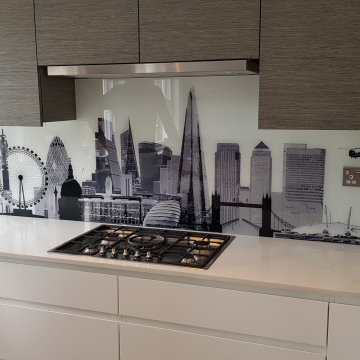
Our client had a beautiful top floor central London apartment and worked in the city. They wanted an up to date London Skyline with several of the big new buildings. The Walkie-talkie, Cheesegrater, the Scalpel, and Canary Wharf and the Dome in a more 3D style as well as Marble Arch.
They also had an arched window that you could see as you came up the stairs to the apartment and it had a very unsightly old security glass on. We printed a smaller version of London and put it in between 2 sheets of laminated toughened glass to create a semi-opaque printed arch window that was safe and great to look at from either side. It lets in some light but also keeps their privacy.
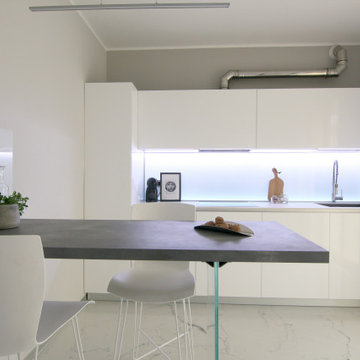
Restyling cucina. Moduli con finitura bianco lucido e schienale/pannello retroilluminato. Penisola con supporta in vetro trasparente e sgabelli. Pareti colore grigio e pavimento in resina.
Interventi:
- rimozione rivestimento e controsoffitto in cartongesso
- diversa distribuzione degli arredi
- adeguamento impianti
- nuova pavimentazione in resina
- sostituzione porta
- fornitura e montaggio nuova cucina
グレーのペニンシュラキッチン (ガラス板のキッチンパネル、白いキャビネット、フラットパネル扉のキャビネット、白い床) の写真
1