キッチン (ガラス板のキッチンパネル、青いキャビネット、御影石カウンター、タイルカウンター、無垢フローリング) の写真
絞り込み:
資材コスト
並び替え:今日の人気順
写真 1〜18 枚目(全 18 枚)

Richard Gadsby
ケントにある高級な中くらいなトランジショナルスタイルのおしゃれなキッチン (インセット扉のキャビネット、青いキャビネット、御影石カウンター、ガラス板のキッチンパネル、無垢フローリング) の写真
ケントにある高級な中くらいなトランジショナルスタイルのおしゃれなキッチン (インセット扉のキャビネット、青いキャビネット、御影石カウンター、ガラス板のキッチンパネル、無垢フローリング) の写真
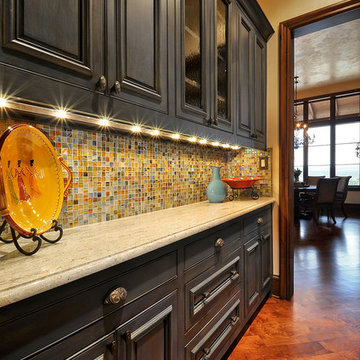
Lori Anderson
Allison Cartwright, Photography
Cabinets Deluxe
Travis Tile
Legend Lighting
オースティンにあるラグジュアリーな広いトラディショナルスタイルのおしゃれなキッチン (レイズドパネル扉のキャビネット、青いキャビネット、御影石カウンター、マルチカラーのキッチンパネル、ガラス板のキッチンパネル、無垢フローリング、アイランドなし) の写真
オースティンにあるラグジュアリーな広いトラディショナルスタイルのおしゃれなキッチン (レイズドパネル扉のキャビネット、青いキャビネット、御影石カウンター、マルチカラーのキッチンパネル、ガラス板のキッチンパネル、無垢フローリング、アイランドなし) の写真
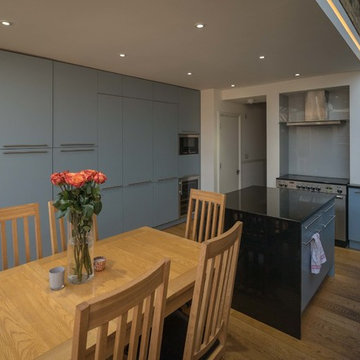
An open plan kitchen, dining and relaxation area, showing the connection to the existing house, with wall storage units to the left.
Photographer: Rhodri Williams
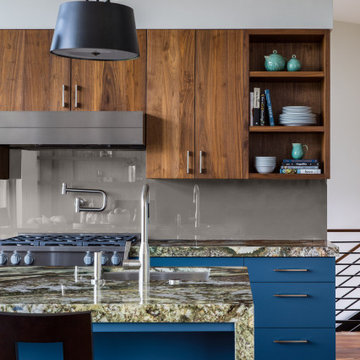
ポートランドにあるラグジュアリーな中くらいなモダンスタイルのおしゃれなキッチン (アンダーカウンターシンク、フラットパネル扉のキャビネット、青いキャビネット、御影石カウンター、茶色いキッチンパネル、ガラス板のキッチンパネル、シルバーの調理設備、無垢フローリング、マルチカラーのキッチンカウンター) の写真
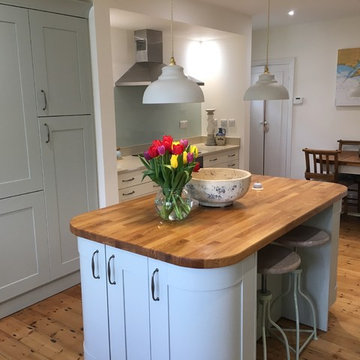
Kitchen Design by Herbert William in a beautiful Seaside Location on the Isle of Wight. A relaxing space was required for this kitchen by the Sea. We selected Mackintosh Painted Wood Shaker in a mixture of light blue and ivory to create the perfect seascape look. This kitchen has a timeless design boasting innovative features and cutting edge functionality.
The original space was two rooms; kitchen and dining room. The client wanted to know through to open up and provide more space but didn’t want it to look like two separate areas. An island unit helped to achieve the unity of the two rooms once a builder had knocked down the adjoining walls. The original floor was sanded to give a warmth to the room and solid wooden worktops were added to the dresser and island.
Practical areas of the kitchen, such as around the cooker and sink had white honed granite worktops added which also reflected light back into the room.
The kitchen was sectioned into areas based on use such as the Cooking station, Utilitarian area, and farmhouse style dining area. Tall units were group together to give an uncluttered feel and a decorative dresser added impact whilst being additional storage.
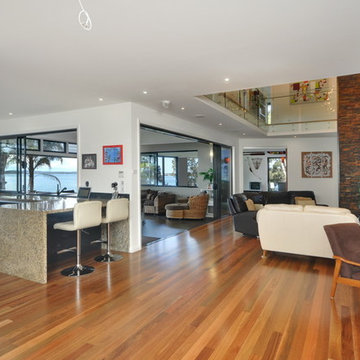
Open, granite, views to water, 2 pac cupboards, living room, tiled feature wall, void, bbq, tv, glass balustrades
ブリスベンにある高級な広いモダンスタイルのおしゃれなキッチン (アンダーカウンターシンク、フラットパネル扉のキャビネット、青いキャビネット、御影石カウンター、青いキッチンパネル、ガラス板のキッチンパネル、シルバーの調理設備、無垢フローリング) の写真
ブリスベンにある高級な広いモダンスタイルのおしゃれなキッチン (アンダーカウンターシンク、フラットパネル扉のキャビネット、青いキャビネット、御影石カウンター、青いキッチンパネル、ガラス板のキッチンパネル、シルバーの調理設備、無垢フローリング) の写真

ポートランドにあるラグジュアリーな中くらいなモダンスタイルのおしゃれなキッチン (アンダーカウンターシンク、フラットパネル扉のキャビネット、青いキャビネット、御影石カウンター、茶色いキッチンパネル、ガラス板のキッチンパネル、シルバーの調理設備、無垢フローリング、マルチカラーのキッチンカウンター) の写真
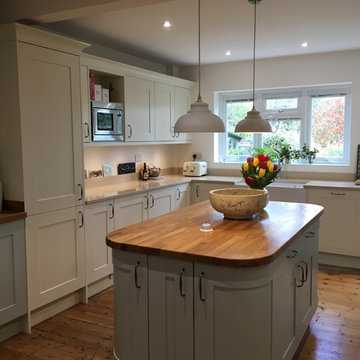
Kitchen Design by Herbert William in a beautiful Seaside Location on the Isle of Wight. A relaxing space was required for this kitchen by the Sea. We selected Mackintosh Painted Wood Shaker in a mixture of light blue and ivory to create the perfect seascape look. This kitchen has a timeless design boasting innovative features and cutting edge functionality.
The original space was two rooms; kitchen and dining room. The client wanted to know through to open up and provide more space but didn’t want it to look like two separate areas. An island unit helped to achieve the unity of the two rooms once a builder had knocked down the adjoining walls. The original floor was sanded to give a warmth to the room and solid wooden worktops were added to the dresser and island.
Practical areas of the kitchen, such as around the cooker and sink had white honed granite worktops added which also reflected light back into the room.
The kitchen was sectioned into areas based on use such as the Cooking station, Utilitarian area, and farmhouse style dining area. Tall units were group together to give an uncluttered feel and a decorative dresser added impact whilst being additional storage.
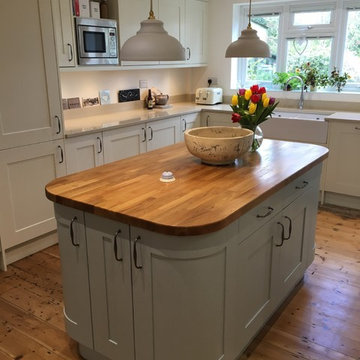
Kitchen Design by Herbert William in a beautiful Seaside Location on the Isle of Wight. A relaxing space was required for this kitchen by the Sea. We selected Mackintosh Painted Wood Shaker in a mixture of light blue and ivory to create the perfect seascape look. This kitchen has a timeless design boasting innovative features and cutting edge functionality.
The original space was two rooms; kitchen and dining room. The client wanted to know through to open up and provide more space but didn’t want it to look like two separate areas. An island unit helped to achieve the unity of the two rooms once a builder had knocked down the adjoining walls. The original floor was sanded to give a warmth to the room and solid wooden worktops were added to the dresser and island.
Practical areas of the kitchen, such as around the cooker and sink had white honed granite worktops added which also reflected light back into the room.
The kitchen was sectioned into areas based on use such as the Cooking station, Utilitarian area, and farmhouse style dining area. Tall units were group together to give an uncluttered feel and a decorative dresser added impact whilst being additional storage.
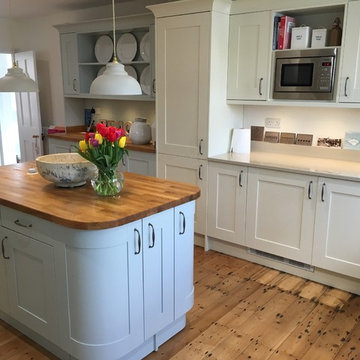
Kitchen Design by Herbert William in a beautiful Seaside Location on the Isle of Wight. A relaxing space was required for this kitchen by the Sea. We selected Mackintosh Painted Wood Shaker in a mixture of light blue and ivory to create the perfect seascape look. This kitchen has a timeless design boasting innovative features and cutting edge functionality.
The original space was two rooms; kitchen and dining room. The client wanted to know through to open up and provide more space but didn’t want it to look like two separate areas. An island unit helped to achieve the unity of the two rooms once a builder had knocked down the adjoining walls. The original floor was sanded to give a warmth to the room and solid wooden worktops were added to the dresser and island.
Practical areas of the kitchen, such as around the cooker and sink had white honed granite worktops added which also reflected light back into the room.
The kitchen was sectioned into areas based on use such as the Cooking station, Utilitarian area, and farmhouse style dining area. Tall units were group together to give an uncluttered feel and a decorative dresser added impact whilst being additional storage.
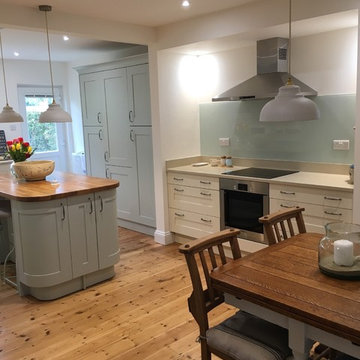
Kitchen Design by Herbert William in a beautiful Seaside Location on the Isle of Wight. A relaxing space was required for this kitchen by the Sea. We selected Mackintosh Painted Wood Shaker in a mixture of light blue and ivory to create the perfect seascape look. This kitchen has a timeless design boasting innovative features and cutting edge functionality.
The original space was two rooms; kitchen and dining room. The client wanted to know through to open up and provide more space but didn’t want it to look like two separate areas. An island unit helped to achieve the unity of the two rooms once a builder had knocked down the adjoining walls. The original floor was sanded to give a warmth to the room and solid wooden worktops were added to the dresser and island.
Practical areas of the kitchen, such as around the cooker and sink had white honed granite worktops added which also reflected light back into the room.
The kitchen was sectioned into areas based on use such as the Cooking station, Utilitarian area, and farmhouse style dining area. Tall units were group together to give an uncluttered feel and a decorative dresser added impact whilst being additional storage.
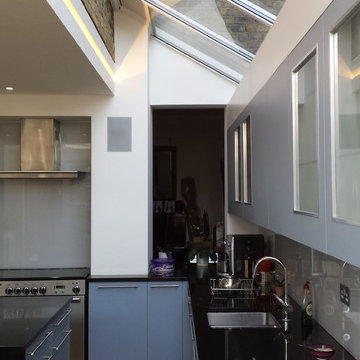
An open plan kitchen, dining and relaxation area, showing the kitchen working area with glazed roof above.
Photographer: Deon Lombard
ロンドンにある高級な中くらいなコンテンポラリースタイルのおしゃれなキッチン (アンダーカウンターシンク、フラットパネル扉のキャビネット、青いキャビネット、御影石カウンター、グレーのキッチンパネル、ガラス板のキッチンパネル、シルバーの調理設備、無垢フローリング) の写真
ロンドンにある高級な中くらいなコンテンポラリースタイルのおしゃれなキッチン (アンダーカウンターシンク、フラットパネル扉のキャビネット、青いキャビネット、御影石カウンター、グレーのキッチンパネル、ガラス板のキッチンパネル、シルバーの調理設備、無垢フローリング) の写真
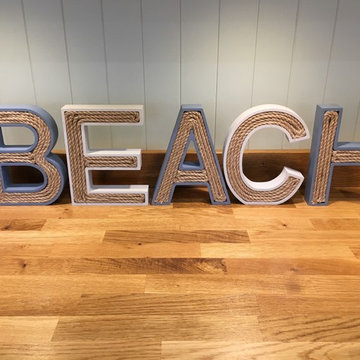
Kitchen Design by Herbert William in a beautiful Seaside Location on the Isle of Wight. A relaxing space was required for this kitchen by the Sea. We selected Mackintosh Painted Wood Shaker in a mixture of light blue and ivory to create the perfect seascape look. This kitchen has a timeless design boasting innovative features and cutting edge functionality.
The original space was two rooms; kitchen and dining room. The client wanted to know through to open up and provide more space but didn’t want it to look like two separate areas. An island unit helped to achieve the unity of the two rooms once a builder had knocked down the adjoining walls. The original floor was sanded to give a warmth to the room and solid wooden worktops were added to the dresser and island.
Practical areas of the kitchen, such as around the cooker and sink had white honed granite worktops added which also reflected light back into the room.
The kitchen was sectioned into areas based on use such as the Cooking station, Utilitarian area, and farmhouse style dining area. Tall units were group together to give an uncluttered feel and a decorative dresser added impact whilst being additional storage.
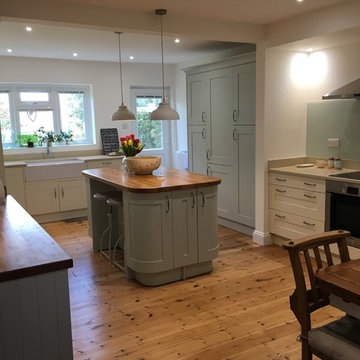
Kitchen Design by Herbert William in a beautiful Seaside Location on the Isle of Wight. A relaxing space was required for this kitchen by the Sea. We selected Mackintosh Painted Wood Shaker in a mixture of light blue and ivory to create the perfect seascape look. This kitchen has a timeless design boasting innovative features and cutting edge functionality.
The original space was two rooms; kitchen and dining room. The client wanted to know through to open up and provide more space but didn’t want it to look like two separate areas. An island unit helped to achieve the unity of the two rooms once a builder had knocked down the adjoining walls. The original floor was sanded to give a warmth to the room and solid wooden worktops were added to the dresser and island.
Practical areas of the kitchen, such as around the cooker and sink had white honed granite worktops added which also reflected light back into the room.
The kitchen was sectioned into areas based on use such as the Cooking station, Utilitarian area, and farmhouse style dining area. Tall units were group together to give an uncluttered feel and a decorative dresser added impact whilst being additional storage.
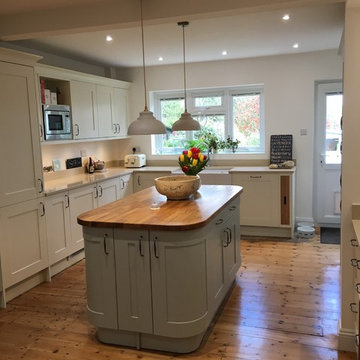
Kitchen Design by Herbert William in a beautiful Seaside Location on the Isle of Wight. A relaxing space was required for this kitchen by the Sea. We selected Mackintosh Painted Wood Shaker in a mixture of light blue and ivory to create the perfect seascape look. This kitchen has a timeless design boasting innovative features and cutting edge functionality.
The original space was two rooms; kitchen and dining room. The client wanted to know through to open up and provide more space but didn’t want it to look like two separate areas. An island unit helped to achieve the unity of the two rooms once a builder had knocked down the adjoining walls. The original floor was sanded to give a warmth to the room and solid wooden worktops were added to the dresser and island.
Practical areas of the kitchen, such as around the cooker and sink had white honed granite worktops added which also reflected light back into the room.
The kitchen was sectioned into areas based on use such as the Cooking station, Utilitarian area, and farmhouse style dining area. Tall units were group together to give an uncluttered feel and a decorative dresser added impact whilst being additional storage.
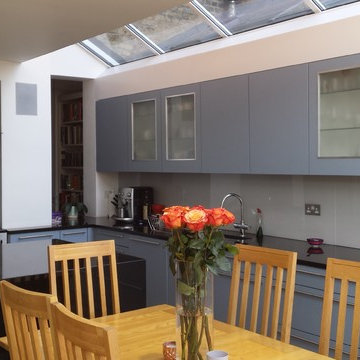
An open plan kitchen, dining and relaxation area, showing the kitchen working area with glazed roof above.
Photographer: Rhodri Williams
ロンドンにある高級な中くらいなコンテンポラリースタイルのおしゃれなキッチン (アンダーカウンターシンク、フラットパネル扉のキャビネット、青いキャビネット、御影石カウンター、グレーのキッチンパネル、ガラス板のキッチンパネル、シルバーの調理設備、無垢フローリング) の写真
ロンドンにある高級な中くらいなコンテンポラリースタイルのおしゃれなキッチン (アンダーカウンターシンク、フラットパネル扉のキャビネット、青いキャビネット、御影石カウンター、グレーのキッチンパネル、ガラス板のキッチンパネル、シルバーの調理設備、無垢フローリング) の写真
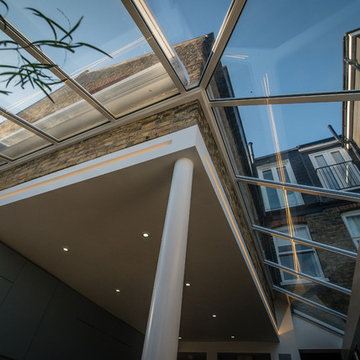
An open plan kitchen, dining and relaxation area, showing the supporting steel column and glazed roofing around the perimeter.
Photographer: Rhodri Williams
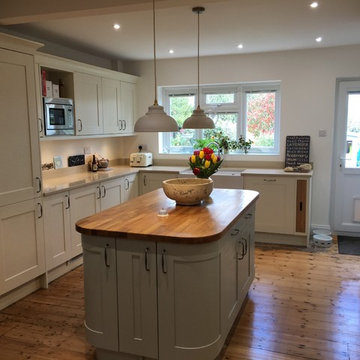
Kitchen Design by Herbert William in a beautiful Seaside Location on the Isle of Wight. A relaxing space was required for this kitchen by the Sea. We selected Mackintosh Painted Wood Shaker in a mixture of light blue and ivory to create the perfect seascape look. This kitchen has a timeless design boasting innovative features and cutting edge functionality.
The original space was two rooms; kitchen and dining room. The client wanted to know through to open up and provide more space but didn’t want it to look like two separate areas. An island unit helped to achieve the unity of the two rooms once a builder had knocked down the adjoining walls. The original floor was sanded to give a warmth to the room and solid wooden worktops were added to the dresser and island.
Practical areas of the kitchen, such as around the cooker and sink had white honed granite worktops added which also reflected light back into the room.
The kitchen was sectioned into areas based on use such as the Cooking station, Utilitarian area, and farmhouse style dining area. Tall units were group together to give an uncluttered feel and a decorative dresser added impact whilst being additional storage.
キッチン (ガラス板のキッチンパネル、青いキャビネット、御影石カウンター、タイルカウンター、無垢フローリング) の写真
1