キッチン (ガラス板のキッチンパネル、ベージュのキャビネット、インセット扉のキャビネット、フラットパネル扉のキャビネット、表し梁) の写真
絞り込み:
資材コスト
並び替え:今日の人気順
写真 1〜8 枚目(全 8 枚)

対面式のキッチンカウンターは高さ1060mm(奥行399mm)の程よい高さで、視線をさえぎりキッチンカウンターを見せないスタイルです。
人造大理石のキッチンカウンターは、「ハイバックカウンター」です。バックガード(立ち上がり)部分を高く立ち上げた人造大理石一体形状になっているので、段差がなく汚れがたまりにくい形状になっています。
・システムキッチン:トクラス「Berry」ステップ対面ハイバックカウンター(収納タイプ)
・カップボード:トクラス「Berry」
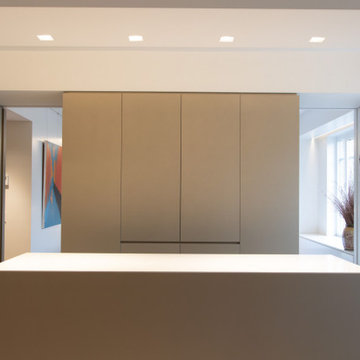
The appliance garage hides all the clutter for the minimalist owners. Two pocket doors in the volume can be closed for separation to the bedroom, or opened for the reading of one larger space. The appliance garage cabinet doors also can fully pocket into the cabinet for ease of use. Recessed finger pulls are used throughout the apartment for a super clean, minimal look without any hardware.
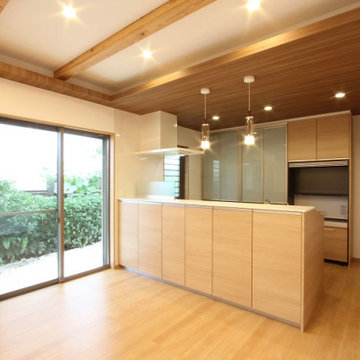
対面式のキッチンカウンターは高さ1060mm(奥行399mm)の程よい高さで、視線をさえぎりキッチンカウンターを見せないスタイルです。
キッチン背面には開き扉タイプの収納が装備されています。
福岡にある広い北欧スタイルのおしゃれなキッチン (一体型シンク、インセット扉のキャビネット、ベージュのキャビネット、大理石カウンター、白いキッチンパネル、ガラス板のキッチンパネル、シルバーの調理設備、合板フローリング、ベージュの床、白いキッチンカウンター、表し梁) の写真
福岡にある広い北欧スタイルのおしゃれなキッチン (一体型シンク、インセット扉のキャビネット、ベージュのキャビネット、大理石カウンター、白いキッチンパネル、ガラス板のキッチンパネル、シルバーの調理設備、合板フローリング、ベージュの床、白いキッチンカウンター、表し梁) の写真
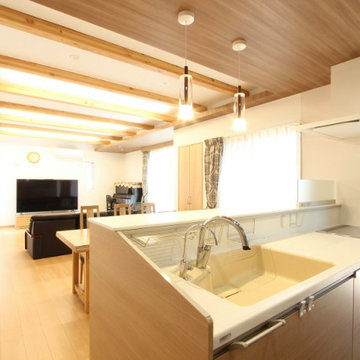
キッチンからリビングまで一つのオープンな空間で、リビング天井は構造材の梁が表しとなっています。
福岡にある広い和モダンなおしゃれなキッチン (一体型シンク、インセット扉のキャビネット、ベージュのキャビネット、大理石カウンター、白いキッチンパネル、ガラス板のキッチンパネル、シルバーの調理設備、合板フローリング、ベージュの床、白いキッチンカウンター、表し梁) の写真
福岡にある広い和モダンなおしゃれなキッチン (一体型シンク、インセット扉のキャビネット、ベージュのキャビネット、大理石カウンター、白いキッチンパネル、ガラス板のキッチンパネル、シルバーの調理設備、合板フローリング、ベージュの床、白いキッチンカウンター、表し梁) の写真
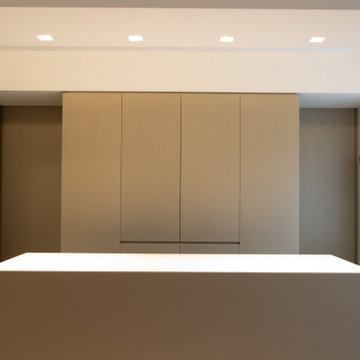
The appliance garage hides all the clutter for the minimalist owners. Two pocket doors in the volume can be closed for separation to the bedroom, or opened for the reading of one larger space. The appliance garage cabinet doors also can fully pocket into the cabinet for ease of use. Recessed finger pulls are used throughout the apartment for a super clean, minimal look without any hardware.
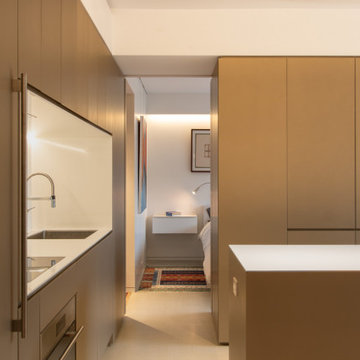
In the bedroom, the owners repurposed and repainted their existing bed. But we designed and built custom floating nightstands for a tailored look. Leveraging an existing beam, we created a light cove and installed wall-mounted reading lamps to offset the lack of recessed lighting.
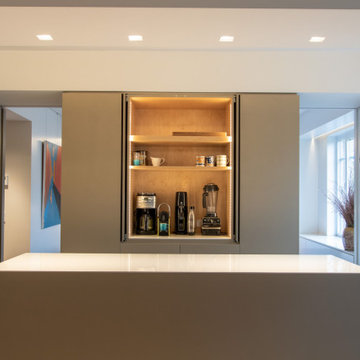
The appliance garage hides all the clutter for the minimalist owners. Two pocket doors in the volume can be closed for separation to the bedroom, or opened for the reading of one larger space. The appliance garage cabinet doors also can fully pocket into the cabinet for ease of use.
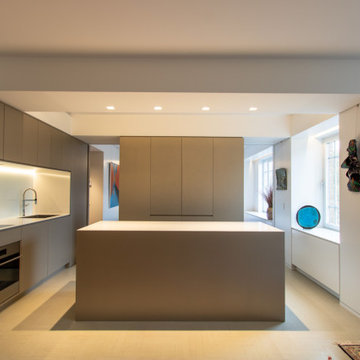
The kitchen is small but lives large. As a pied-a-terre, the owners would not be doing heavy cooking. A small island houses a wine fridge and microwave. An appliance garage hides all the clutter. And two hidden doors pocket into the center volume, which can be closed for privacy to the bedroom.
キッチン (ガラス板のキッチンパネル、ベージュのキャビネット、インセット扉のキャビネット、フラットパネル扉のキャビネット、表し梁) の写真
1