高級なブラウンのキッチン (ガラス板のキッチンパネル、淡色木目調キャビネット、コンクリートカウンター) の写真
絞り込み:
資材コスト
並び替え:今日の人気順
写真 1〜8 枚目(全 8 枚)
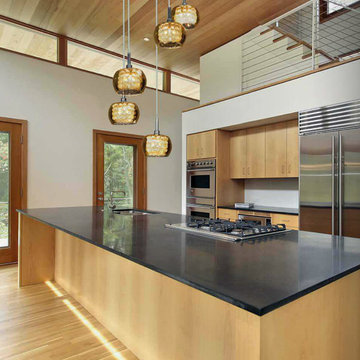
サクラメントにある高級な中くらいなトランジショナルスタイルのおしゃれなキッチン (ダブルシンク、フラットパネル扉のキャビネット、淡色木目調キャビネット、コンクリートカウンター、白いキッチンパネル、ガラス板のキッチンパネル、シルバーの調理設備、淡色無垢フローリング、ベージュの床) の写真
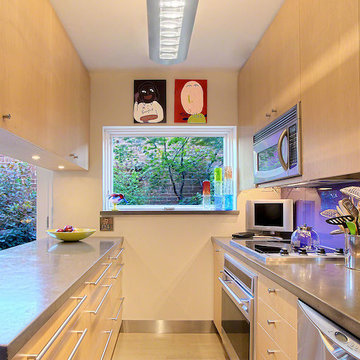
Concrete countertops rest on maple cabinetry in this galley kitchen. Wide drawers are used instead of cabinets making it easier to see/access everything inside without stooping.
Photography by Norman Sizemore
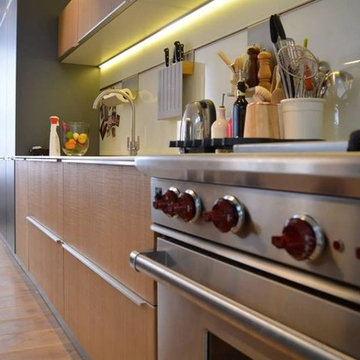
- Schuller Kitchens - German Style
- Satin Lacquer finish in antracite colour
- Natural Oak Finish
- Fully Integrated Siemens Appliances
- Blanco single bowl under-mount sink
- Blanco tap
- 60mm thick Concrete worktop with pilasters
- 12mm thick White Corian Worktop
- Freestanding Range Cooker
- Larder unit
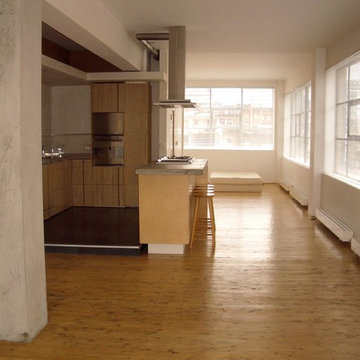
Warehouse conversion in Shoreditch, London
The shell, with an area of approximately 1450sqft, presented incredible views to the South overlooking the City of London.
The ambition was to fit out the single level, triple aspect shell with a minimal intervention whilst providing the necessary accommodation and services.
Finishes included unpainted white plaster walls, polished concrete worksurfaces and rough sanded floor boards.
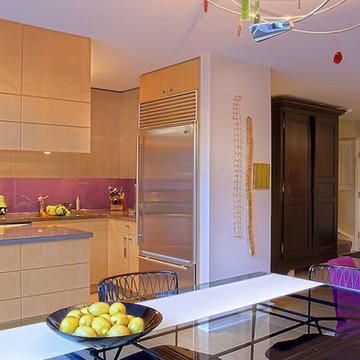
Large sheets of purple back painted glass were used as the backsplash in this contemporary kitchen design. Custom maple cabinets support concrete countertops. The entire first floor of this townhouse is open plan making it particularly important for the interior design to flow. The purple backsplash picks up on the swivel chairs in the Living room and the maple kitchen cabinetry is repeated in the steel cabinetry across from the kitchen.
Norman Sizemore photography
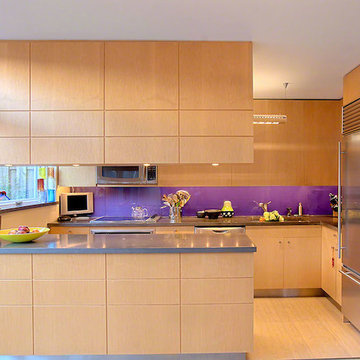
This colorful redoux of a Chicago townhouse interior design just sizzles, it's so HOT! The clients were passionate about color. Existing furniture was re-upholstered in new, vibrant materials and artwork was added. Nothing else in the room changed, but the ensuing result is delicious.
Norman Sizemore
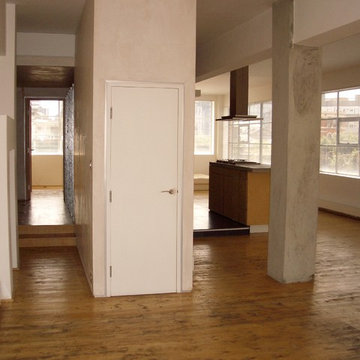
Warehouse conversion in Shoreditch, London
The shell, with an area of approximately 1450sqft, presented incredible views to the South overlooking the City of London.
The ambition was to fit out the single level, triple aspect shell with a minimal intervention whilst providing the necessary accommodation and services.
Finishes included unpainted white plaster walls, polished concrete worksurfaces and rough sanded floor boards.
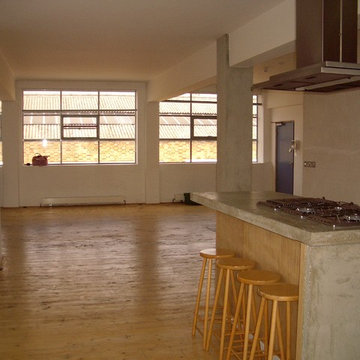
Warehouse conversion in Shoreditch, London
The shell, with an area of approximately 1450sqft, presented incredible views to the South overlooking the City of London.
The ambition was to fit out the single level, triple aspect shell with a minimal intervention whilst providing the necessary accommodation and services.
Finishes included unpainted white plaster walls, polished concrete worksurfaces and rough sanded floor boards.
高級なブラウンのキッチン (ガラス板のキッチンパネル、淡色木目調キャビネット、コンクリートカウンター) の写真
1