キッチン (ガラス板のキッチンパネル、木材のキッチンパネル、フラットパネル扉のキャビネット、再生ガラスカウンター、濃色無垢フローリング) の写真
絞り込み:
資材コスト
並び替え:今日の人気順
写真 1〜11 枚目(全 11 枚)

The design of this four bedroom Upper West Side apartment involved the complete renovation of one half of the unit and the remodeling of the other half.
The main living space includes a foyer, lounge, library, kitchen and island. The library can be converted into the fourth bedroom by deploying a series of sliding/folding glass doors together with a pivoting wall panel to separate it from the rest of the living area. The kitchen is delineated as a special space within the open floor plan by virtue of a folded wooden volume around the island - inviting casual congregation and dining.
All three bathrooms were designed with a common language of modern finishes and fixtures, with functional variations depending on their location within the apartment. New closets serve each bedroom as well as the foyer and lounge spaces.
Materials are kept to a limited palette of dark stained wood flooring, American Walnut for bathroom vanities and the kitchen island, white gloss and lacquer finish cabinetry, and translucent glass door panelling with natural anodized aluminum trim. Lightly veined carrara marble lines the bathroom floors and walls.
www.archphoto.com
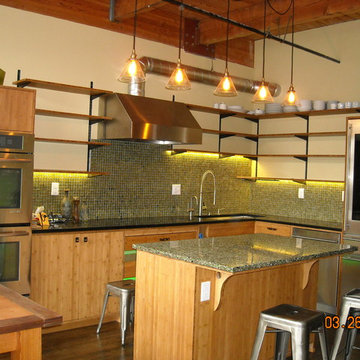
This is a Portland, Oregon, Pearl district 3 level condo unit.
Unique project features:
- Open and adjustable kitchen shelving.
- Bamboo cabinets (owner constructed and we installed).
- Master bathroom shower valve is mounted to a glass wall.
- Guest bathroom plumbing fixtures (see photos).
- Teak wood shower pan (owner built).
- Barn doors on the first and third floor bathrooms (no photos).
- Recycled glass counter tops (kitchen island and guest bath).
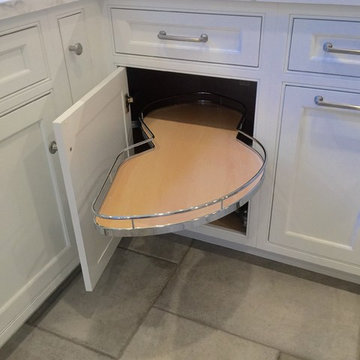
an update was in order but client wanted did not want to eliminate the compartmentalization of their classic colonial with a formal dining room. We were able to open up the immediate space by relocating hvac ducts and create a coffebar/bar section seperate from food prep and clean up space. the length of the kitchen allows for the tall cabinetry flowing into lengths of countertops toward the eating area under cathedral ceiling. Tall wall allowed for display of her favorite deco art work.
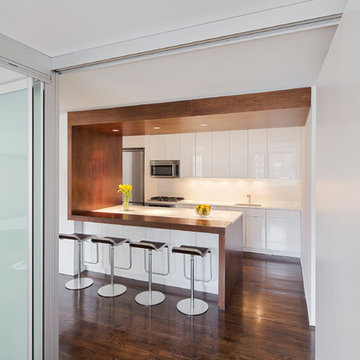
The design of this four bedroom Upper West Side apartment involved the complete renovation of one half of the unit and the remodeling of the other half.
The main living space includes a foyer, lounge, library, kitchen and island. The library can be converted into the fourth bedroom by deploying a series of sliding/folding glass doors together with a pivoting wall panel to separate it from the rest of the living area. The kitchen is delineated as a special space within the open floor plan by virtue of a folded wooden volume around the island - inviting casual congregation and dining.
All three bathrooms were designed with a common language of modern finishes and fixtures, with functional variations depending on their location within the apartment. New closets serve each bedroom as well as the foyer and lounge spaces.
Materials are kept to a limited palette of dark stained wood flooring, American Walnut for bathroom vanities and the kitchen island, white gloss and lacquer finish cabinetry, and translucent glass door panelling with natural anodized aluminum trim. Lightly veined carrara marble lines the bathroom floors and walls.
www.archphoto.com
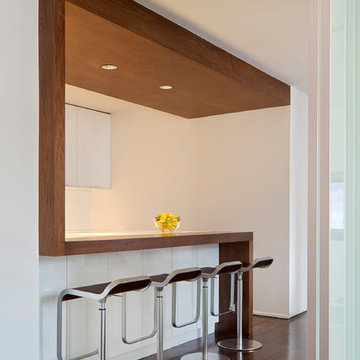
The design of this four bedroom Upper West Side apartment involved the complete renovation of one half of the unit and the remodeling of the other half.
The main living space includes a foyer, lounge, library, kitchen and island. The library can be converted into the fourth bedroom by deploying a series of sliding/folding glass doors together with a pivoting wall panel to separate it from the rest of the living area. The kitchen is delineated as a special space within the open floor plan by virtue of a folded wooden volume around the island - inviting casual congregation and dining.
All three bathrooms were designed with a common language of modern finishes and fixtures, with functional variations depending on their location within the apartment. New closets serve each bedroom as well as the foyer and lounge spaces.
Materials are kept to a limited palette of dark stained wood flooring, American Walnut for bathroom vanities and the kitchen island, white gloss and lacquer finish cabinetry, and translucent glass door panelling with natural anodized aluminum trim. Lightly veined carrara marble lines the bathroom floors and walls.
www.archphoto.com
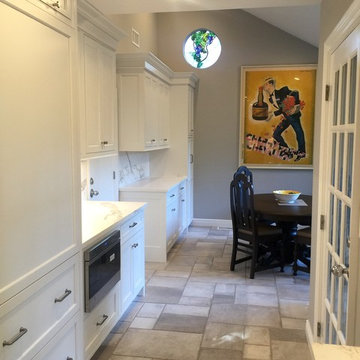
an update was in order but client wanted did not want to eliminate the compartmentalization of their classic colonial with a formal dining room. We were able to open up the immediate space by relocating hvac ducts and create a coffebar/bar section seperate from food prep and clean up space. the length of the kitchen allows for the tall cabinetry flowing into lengths of countertops toward the eating area under cathedral ceiling. Tall wall allowed for display of her favorite deco art work.
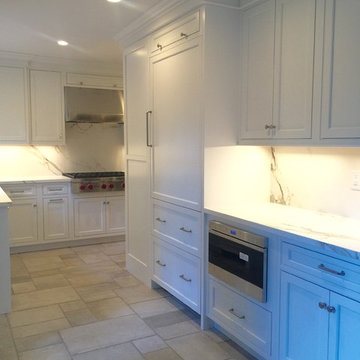
an update was in order but client wanted did not want to eliminate the compartmentalization of their classic colonial with a formal dining room. We were able to open up the immediate space by relocating hvac ducts and create a coffebar/bar section seperate from food prep and clean up space. the length of the kitchen allows for the tall cabinetry flowing into lengths of countertops toward the eating area under cathedral ceiling. Tall wall allowed for display of her favorite deco art work.
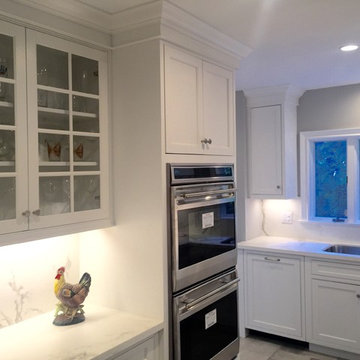
an update was in order but client wanted did not want to eliminate the compartmentalization of their classic colonial with a formal dining room. We were able to open up the immediate space by relocating hvac ducts and create a coffebar/bar section seperate from food prep and clean up space. the length of the kitchen allows for the tall cabinetry flowing into lengths of countertops toward the eating area under cathedral ceiling. Tall wall allowed for display of her favorite deco art work.
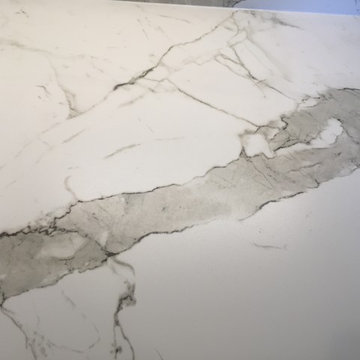
an update was in order but client wanted did not want to eliminate the compartmentalization of their classic colonial with a formal dining room. We were able to open up the immediate space by relocating hvac ducts and create a coffebar/bar section seperate from food prep and clean up space. the length of the kitchen allows for the tall cabinetry flowing into lengths of countertops toward the eating area under cathedral ceiling. Tall wall allowed for display of her favorite deco art work.
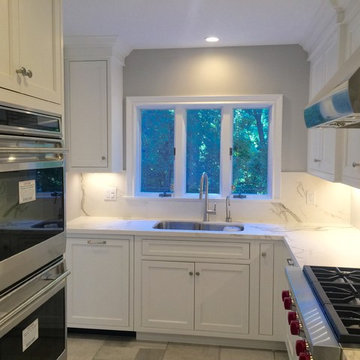
an update was in order but client wanted did not want to eliminate the compartmentalization of their classic colonial with a formal dining room. We were able to open up the immediate space by relocating hvac ducts and create a coffebar/bar section seperate from food prep and clean up space. the length of the kitchen allows for the tall cabinetry flowing into lengths of countertops toward the eating area under cathedral ceiling. Tall wall allowed for display of her favorite deco art work.
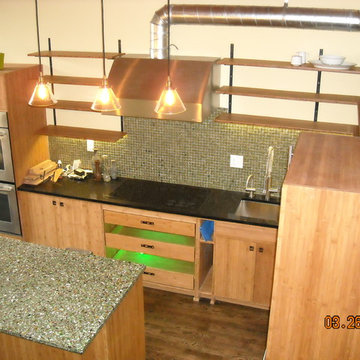
This is a Portland, Oregon, Pearl district 3 level condo unit.
Unique project features:
- Open and adjustable kitchen shelving.
- Bamboo cabinets (owner constructed and we installed).
- Master bathroom shower valve is mounted to a glass wall.
- Guest bathroom plumbing fixtures (see photos).
- Teak wood shower pan (owner built).
- Barn doors on the first and third floor bathrooms (no photos).
- Recycled glass counter tops (kitchen island and guest bath).
キッチン (ガラス板のキッチンパネル、木材のキッチンパネル、フラットパネル扉のキャビネット、再生ガラスカウンター、濃色無垢フローリング) の写真
1