キッチン (ガラス板のキッチンパネル、木材のキッチンパネル、フラットパネル扉のキャビネット、コンクリートカウンター、スレートの床) の写真
絞り込み:
資材コスト
並び替え:今日の人気順
写真 1〜8 枚目(全 8 枚)
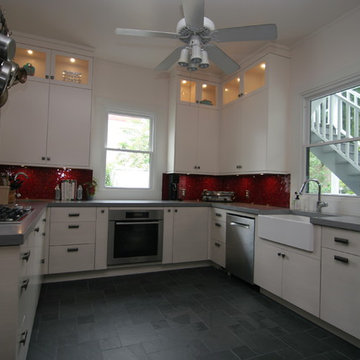
他の地域にある高級な中くらいなコンテンポラリースタイルのおしゃれなキッチン (エプロンフロントシンク、フラットパネル扉のキャビネット、白いキャビネット、コンクリートカウンター、赤いキッチンパネル、ガラス板のキッチンパネル、シルバーの調理設備、スレートの床、アイランドなし) の写真
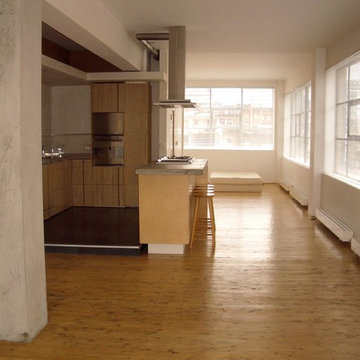
Warehouse conversion in Shoreditch, London
The shell, with an area of approximately 1450sqft, presented incredible views to the South overlooking the City of London.
The ambition was to fit out the single level, triple aspect shell with a minimal intervention whilst providing the necessary accommodation and services.
Finishes included unpainted white plaster walls, polished concrete worksurfaces and rough sanded floor boards.
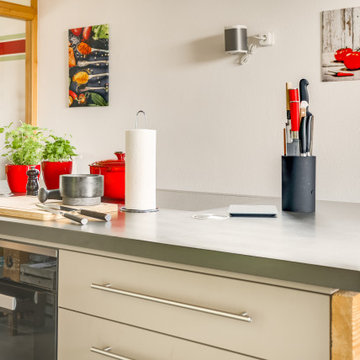
フランクフルトにあるお手頃価格の広いラスティックスタイルのおしゃれなキッチン (フラットパネル扉のキャビネット、グレーのキャビネット、一体型シンク、コンクリートカウンター、茶色いキッチンパネル、木材のキッチンパネル、黒い調理設備、スレートの床、グレーの床、グレーのキッチンカウンター) の写真
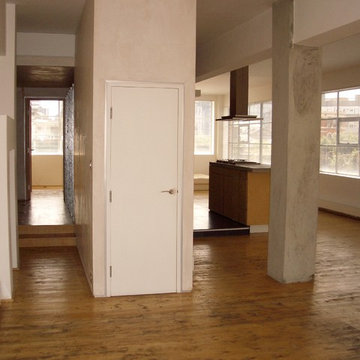
Warehouse conversion in Shoreditch, London
The shell, with an area of approximately 1450sqft, presented incredible views to the South overlooking the City of London.
The ambition was to fit out the single level, triple aspect shell with a minimal intervention whilst providing the necessary accommodation and services.
Finishes included unpainted white plaster walls, polished concrete worksurfaces and rough sanded floor boards.
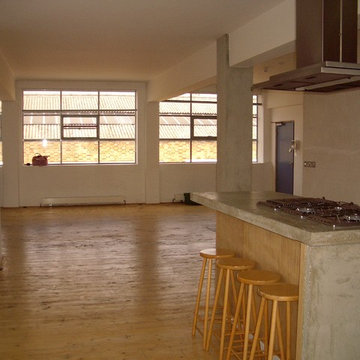
Warehouse conversion in Shoreditch, London
The shell, with an area of approximately 1450sqft, presented incredible views to the South overlooking the City of London.
The ambition was to fit out the single level, triple aspect shell with a minimal intervention whilst providing the necessary accommodation and services.
Finishes included unpainted white plaster walls, polished concrete worksurfaces and rough sanded floor boards.
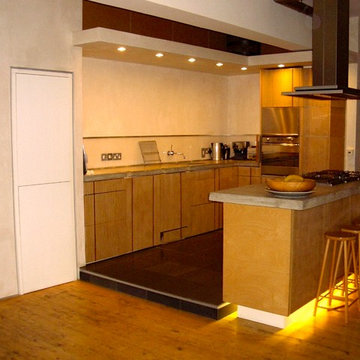
Warehouse conversion in Shoreditch, London
The shell, with an area of approximately 1450sqft, presented incredible views to the South overlooking the City of London.
The ambition was to fit out the single level, triple aspect shell with a minimal intervention whilst providing the necessary accommodation and services.
Finishes included unpainted white plaster walls, polished concrete worksurfaces and rough sanded floor boards.
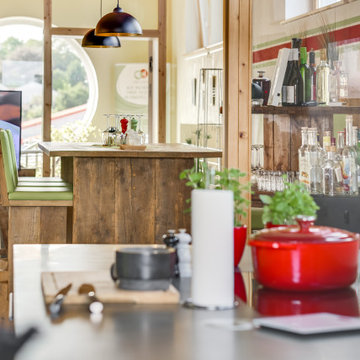
フランクフルトにあるお手頃価格の広いラスティックスタイルのおしゃれなキッチン (フラットパネル扉のキャビネット、グレーのキャビネット、一体型シンク、コンクリートカウンター、茶色いキッチンパネル、木材のキッチンパネル、黒い調理設備、スレートの床、グレーの床、グレーのキッチンカウンター) の写真
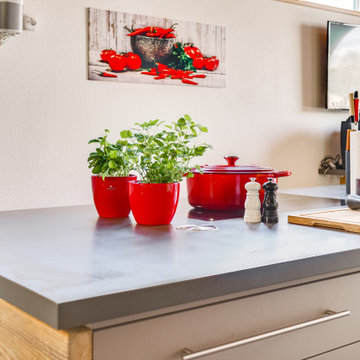
フランクフルトにあるお手頃価格の広いラスティックスタイルのおしゃれなキッチン (フラットパネル扉のキャビネット、グレーのキャビネット、一体型シンク、コンクリートカウンター、茶色いキッチンパネル、木材のキッチンパネル、黒い調理設備、スレートの床、グレーの床、グレーのキッチンカウンター) の写真
キッチン (ガラス板のキッチンパネル、木材のキッチンパネル、フラットパネル扉のキャビネット、コンクリートカウンター、スレートの床) の写真
1