キッチン (ガラス板のキッチンパネル、御影石のキッチンパネル、フラットパネル扉のキャビネット、グレーと黒、淡色無垢フローリング) の写真
絞り込み:
資材コスト
並び替え:今日の人気順
写真 1〜19 枚目(全 19 枚)

The rear extension to the property, leading to the beautifully designed garden and outdoor gym, has vaulted ceilings to enhance the space and paired roof windows on both roof slopes to flood the space with natural lights at different time of the day. The kitchen has a large central island that doubles as the main dining area of the property.
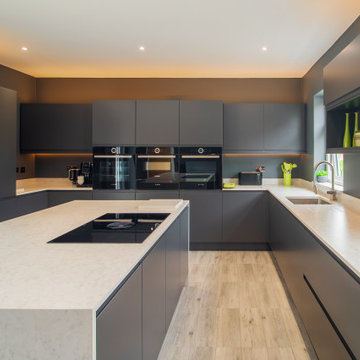
グラスゴーにあるお手頃価格の中くらいなモダンスタイルのおしゃれなキッチン (ドロップインシンク、フラットパネル扉のキャビネット、グレーのキャビネット、御影石カウンター、グレーのキッチンパネル、御影石のキッチンパネル、黒い調理設備、淡色無垢フローリング、グレーの床、グレーのキッチンカウンター、グレーと黒) の写真
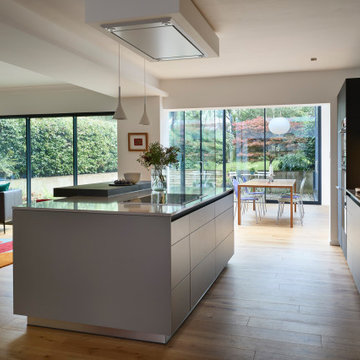
By positioning the large Siemens induction hob on the kitchen island, the cook can converse with guests seated on the adjacent breakfast bar or further into the living space.
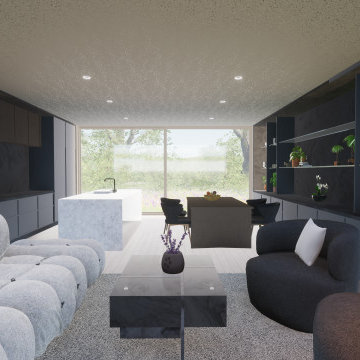
The kitchen boasts sleek, modern cabinetry with ample storage complemented by high appliances that cater to culinary enthusiasts. The spacious dining areas features and elegant table surrounded by comfortable seating, perfect for entertaining.
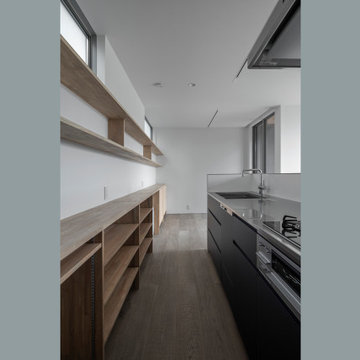
東京都下にあるお手頃価格の中くらいなモダンスタイルのおしゃれなキッチン (一体型シンク、フラットパネル扉のキャビネット、グレーのキャビネット、ステンレスカウンター、白いキッチンパネル、ガラス板のキッチンパネル、白い調理設備、淡色無垢フローリング、グレーの床、グレーのキッチンカウンター、クロスの天井、グレーと黒) の写真
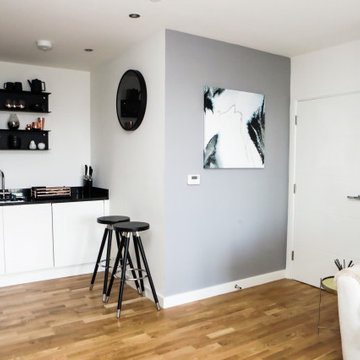
Luxury Bachelor pad with warm neutral colour, with accents of copper fur and chrome.
ロンドンにある高級な小さなモダンスタイルのおしゃれなLDK (フラットパネル扉のキャビネット、御影石カウンター、黒いキッチンパネル、御影石のキッチンパネル、淡色無垢フローリング、ドロップインシンク、白いキャビネット、黒い調理設備、アイランドなし、茶色い床、黒いキッチンカウンター、グレーと黒) の写真
ロンドンにある高級な小さなモダンスタイルのおしゃれなLDK (フラットパネル扉のキャビネット、御影石カウンター、黒いキッチンパネル、御影石のキッチンパネル、淡色無垢フローリング、ドロップインシンク、白いキャビネット、黒い調理設備、アイランドなし、茶色い床、黒いキッチンカウンター、グレーと黒) の写真
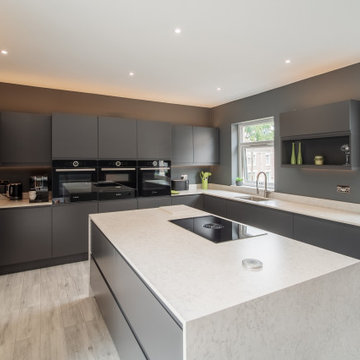
グラスゴーにあるお手頃価格の中くらいなモダンスタイルのおしゃれなキッチン (ドロップインシンク、フラットパネル扉のキャビネット、グレーのキャビネット、御影石カウンター、グレーのキッチンパネル、御影石のキッチンパネル、黒い調理設備、淡色無垢フローリング、グレーの床、グレーのキッチンカウンター、グレーと黒) の写真
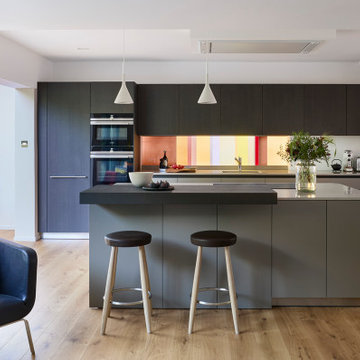
Our clients were making changes to the interior of their London home, opening the kitchen, dining, living areas to create a more flowing social layout, and wished to replace their existing bulthaup kitchen.
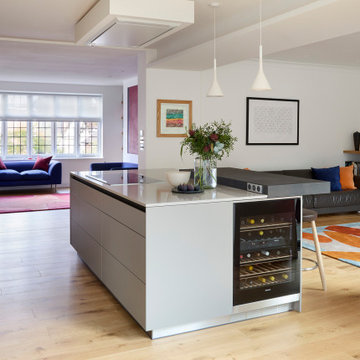
The Miele wine cooler is conveniently located in the kitchen island. This arrangement allows easy access from the living space and dining room without users needing to cross into the cooking area.
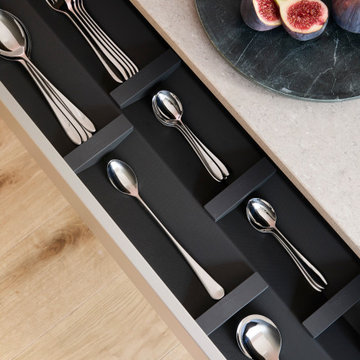
Within the drawers, the bulthaup Prism organisational system allows the client to position cutlery and utensils to suit their preference.
ロンドンにあるラグジュアリーな巨大なモダンスタイルのおしゃれなキッチン (一体型シンク、フラットパネル扉のキャビネット、グレーのキャビネット、珪岩カウンター、マルチカラーのキッチンパネル、ガラス板のキッチンパネル、黒い調理設備、淡色無垢フローリング、グレーと黒) の写真
ロンドンにあるラグジュアリーな巨大なモダンスタイルのおしゃれなキッチン (一体型シンク、フラットパネル扉のキャビネット、グレーのキャビネット、珪岩カウンター、マルチカラーのキッチンパネル、ガラス板のキッチンパネル、黒い調理設備、淡色無垢フローリング、グレーと黒) の写真
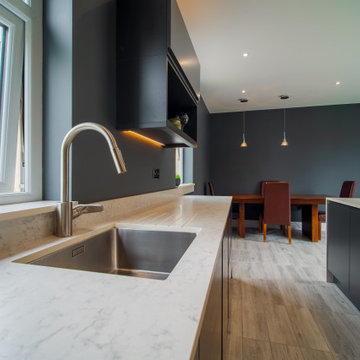
グラスゴーにあるお手頃価格の中くらいなモダンスタイルのおしゃれなキッチン (ドロップインシンク、フラットパネル扉のキャビネット、グレーのキャビネット、御影石カウンター、グレーのキッチンパネル、御影石のキッチンパネル、黒い調理設備、淡色無垢フローリング、グレーの床、グレーのキッチンカウンター、グレーと黒) の写真
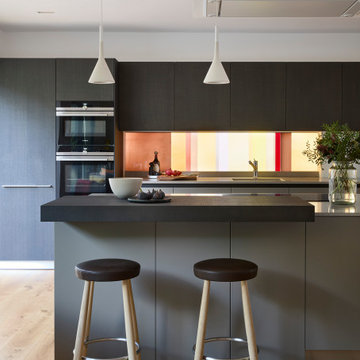
Handleless cupboards along the front of the island provide useful storage space whilst maintaining a clean, undisturbed appearance.
ロンドンにあるラグジュアリーな巨大なモダンスタイルのおしゃれなキッチン (一体型シンク、フラットパネル扉のキャビネット、グレーのキャビネット、珪岩カウンター、マルチカラーのキッチンパネル、ガラス板のキッチンパネル、黒い調理設備、淡色無垢フローリング、グレーと黒) の写真
ロンドンにあるラグジュアリーな巨大なモダンスタイルのおしゃれなキッチン (一体型シンク、フラットパネル扉のキャビネット、グレーのキャビネット、珪岩カウンター、マルチカラーのキッチンパネル、ガラス板のキッチンパネル、黒い調理設備、淡色無垢フローリング、グレーと黒) の写真
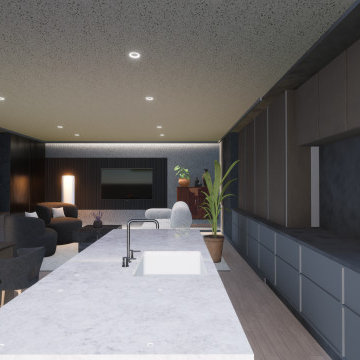
The kitchen boasts sleek, modern cabinetry with ample storage complemented by high appliances that cater to culinary enthusiasts. The spacious dining areas features and elegant table surrounded by comfortable seating, perfect for entertaining.
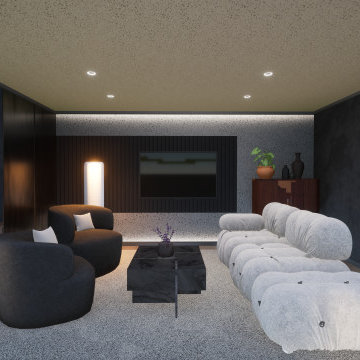
The kitchen boasts sleek, modern cabinetry with ample storage complemented by high appliances that cater to culinary enthusiasts. The spacious dining areas features and elegant table surrounded by comfortable seating, perfect for entertaining.
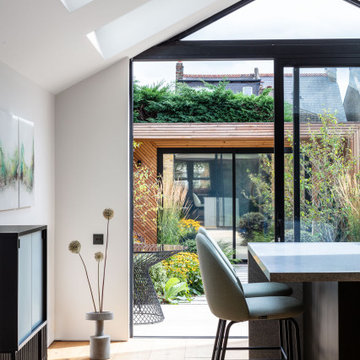
The rear extension to the property, leading to the beautifully designed garden and outdoor gym, has vaulted ceilings to enhance the space and paired roof windows on both roof slopes to flood the space with natural lights at different time of the day. The kitchen has a large central island that doubles as the main dining area of the property.
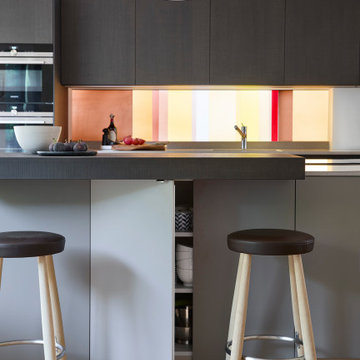
Handleless cupboards along the front of the island provide useful storage space whilst maintaining a clean, undisturbed appearance.
ロンドンにあるラグジュアリーな巨大なモダンスタイルのおしゃれなキッチン (一体型シンク、フラットパネル扉のキャビネット、グレーのキャビネット、珪岩カウンター、マルチカラーのキッチンパネル、ガラス板のキッチンパネル、黒い調理設備、淡色無垢フローリング、グレーと黒) の写真
ロンドンにあるラグジュアリーな巨大なモダンスタイルのおしゃれなキッチン (一体型シンク、フラットパネル扉のキャビネット、グレーのキャビネット、珪岩カウンター、マルチカラーのキッチンパネル、ガラス板のキッチンパネル、黒い調理設備、淡色無垢フローリング、グレーと黒) の写真
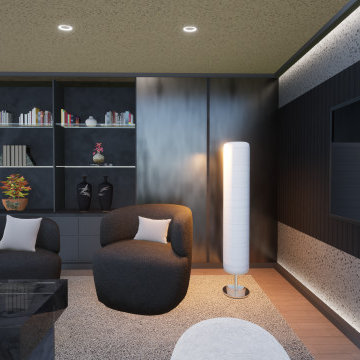
The kitchen boasts sleek, modern cabinetry with ample storage complemented by high appliances that cater to culinary enthusiasts. The spacious dining areas features and elegant table surrounded by comfortable seating, perfect for entertaining.
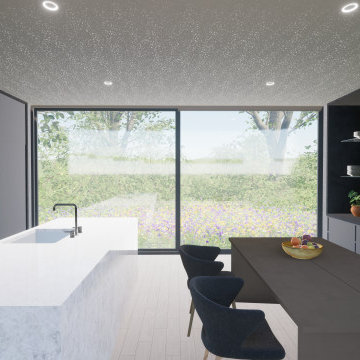
The kitchen boasts sleek, modern cabinetry with ample storage complemented by high appliances that cater to culinary enthusiasts. The spacious dining areas features and elegant table surrounded by comfortable seating, perfect for entertaining.
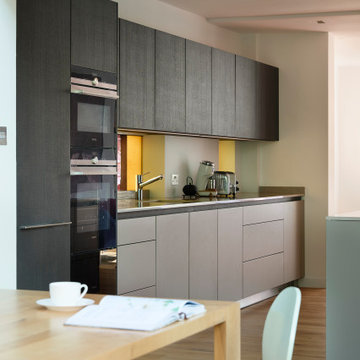
The dark oak finish of the tall units complements the external frame of the glass dining room extension.
ロンドンにあるラグジュアリーな巨大なモダンスタイルのおしゃれなキッチン (一体型シンク、フラットパネル扉のキャビネット、グレーのキャビネット、珪岩カウンター、マルチカラーのキッチンパネル、ガラス板のキッチンパネル、黒い調理設備、淡色無垢フローリング、グレーと黒) の写真
ロンドンにあるラグジュアリーな巨大なモダンスタイルのおしゃれなキッチン (一体型シンク、フラットパネル扉のキャビネット、グレーのキャビネット、珪岩カウンター、マルチカラーのキッチンパネル、ガラス板のキッチンパネル、黒い調理設備、淡色無垢フローリング、グレーと黒) の写真
キッチン (ガラス板のキッチンパネル、御影石のキッチンパネル、フラットパネル扉のキャビネット、グレーと黒、淡色無垢フローリング) の写真
1