キッチン (ガラス板のキッチンパネル、ガラスタイルのキッチンパネル、フラットパネル扉のキャビネット、リノリウムの床、黒い床) の写真
絞り込み:
資材コスト
並び替え:今日の人気順
写真 1〜10 枚目(全 10 枚)

When selling your home, It can be a mistake to rip out an original kitchen or bathroom if it is in good condition, has all the mod cons people expect and can showcase the potential for future adaptation or renovations. This kitchen had been previously updated in the 1970s - as in wood grain bench tops and brown wall tiles - but had great storage, and the potential for further floor space by closing off two of the four doors into the room. So instead of demolishing and starting over, extra space was created for a dishwasher and open shelving for vintage kitchenalia to be displayed, new "retro" wall tiles, a vintage double sink, tapware, new bench tops and handles were added to bring back that cheery 1950s feel, while also improving function.
Result? A kitchen that sold the house to some young mid century enthusiasts!
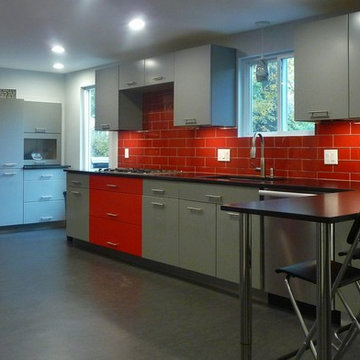
Sharp lines and stainless steel fixtures along with the absence of a middle island create an open space with a contemporary, industrial feel. Pops of red in a glass tile backdrop and cabinetry add a modern personality to this very large kitchen.
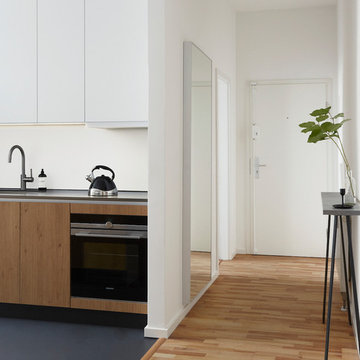
Für mehr Großzügigkeit und Licht wurde die Wand zwischen Flur und Küche entfernt. In der Küche wurde der alte weiße Fliesenboden durch ein hochwertiges Linoleum ersetzt.
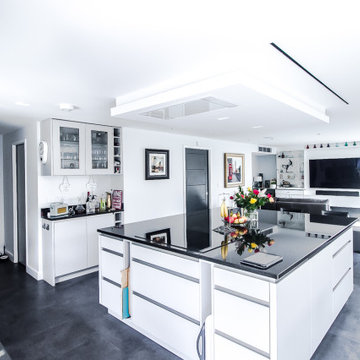
ロンドンにある高級な広いモダンスタイルのおしゃれなキッチン (一体型シンク、フラットパネル扉のキャビネット、白いキャビネット、御影石カウンター、緑のキッチンパネル、ガラス板のキッチンパネル、パネルと同色の調理設備、リノリウムの床、黒い床、黒いキッチンカウンター) の写真
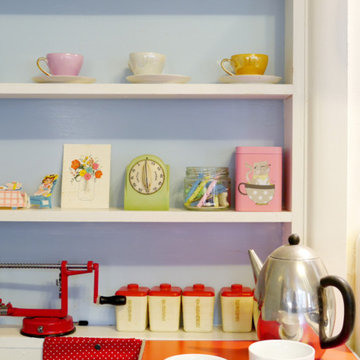
Detail of the built in shelves in the space once occupied by a sliding door into the front parlour (now my studio). We love midcentury teacups, kitchen canisters and paper ephemera. Colour makes me happy :)
Photos: khansenphotography.com/
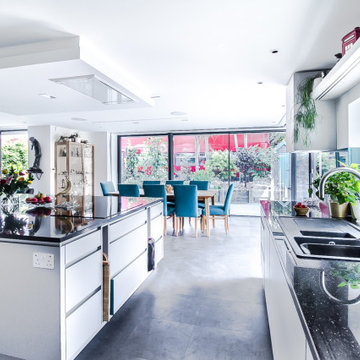
ロンドンにある高級な広いモダンスタイルのおしゃれなキッチン (一体型シンク、フラットパネル扉のキャビネット、白いキャビネット、御影石カウンター、緑のキッチンパネル、ガラス板のキッチンパネル、パネルと同色の調理設備、リノリウムの床、黒い床、黒いキッチンカウンター) の写真
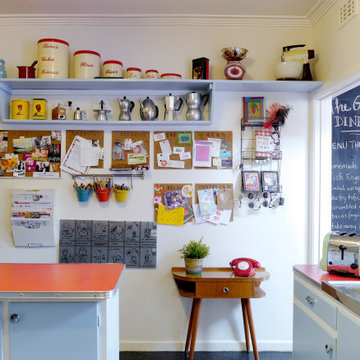
The thoroughfare through the kitchen from the hallway to the eating and living area is the go to place for school notices, current events, greeting cards, reminders, bills and drawing materials. Each member of the household has their own cork board. The blackboard through the doorway serves as the weekly menu board with suggestions put forward weekly by hopeful tummies!
Photos: khansenphotography.com/
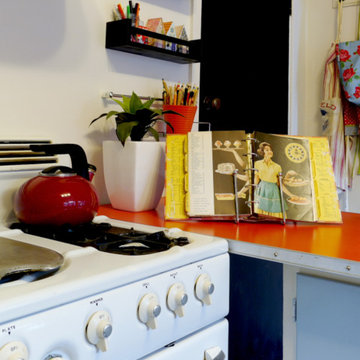
Our 1950s New World cooker, Betty Sue. They take a bit of effort to service, etc but once equipped with safety switch, are pretty much future proof! Betty Sue also warms the kitchen nicely in winter :)
This peninsular bench was originally in my grandparents' farmhouse in the Western District (although it has had a makeover).
Photos: khansenphotography.com/
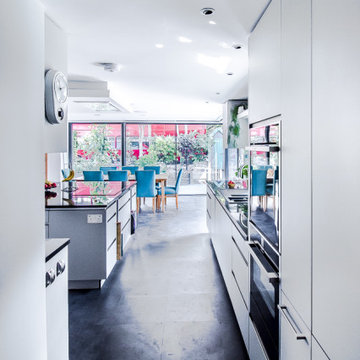
ロンドンにある高級な広いモダンスタイルのおしゃれなキッチン (一体型シンク、フラットパネル扉のキャビネット、白いキャビネット、御影石カウンター、緑のキッチンパネル、ガラス板のキッチンパネル、パネルと同色の調理設備、リノリウムの床、黒い床、黒いキッチンカウンター) の写真
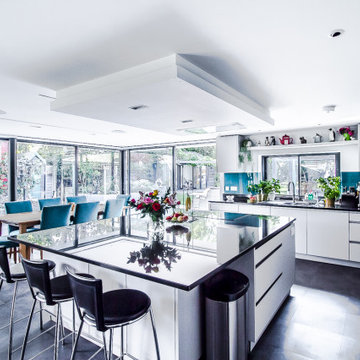
ロンドンにある高級な広いモダンスタイルのおしゃれなキッチン (一体型シンク、フラットパネル扉のキャビネット、白いキャビネット、御影石カウンター、緑のキッチンパネル、ガラス板のキッチンパネル、パネルと同色の調理設備、リノリウムの床、黒い床、黒いキッチンカウンター) の写真
キッチン (ガラス板のキッチンパネル、ガラスタイルのキッチンパネル、フラットパネル扉のキャビネット、リノリウムの床、黒い床) の写真
1