緑色のキッチン (クオーツストーンのキッチンパネル、磁器タイルの床) の写真
絞り込み:
資材コスト
並び替え:今日の人気順
写真 1〜12 枚目(全 12 枚)
1/4
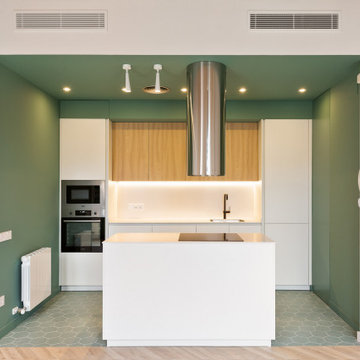
Fotografía: InBianco photo
バルセロナにある中くらいなコンテンポラリースタイルのおしゃれなキッチン (シングルシンク、クオーツストーンカウンター、白いキッチンパネル、クオーツストーンのキッチンパネル、パネルと同色の調理設備、磁器タイルの床、緑の床、白いキッチンカウンター、三角天井) の写真
バルセロナにある中くらいなコンテンポラリースタイルのおしゃれなキッチン (シングルシンク、クオーツストーンカウンター、白いキッチンパネル、クオーツストーンのキッチンパネル、パネルと同色の調理設備、磁器タイルの床、緑の床、白いキッチンカウンター、三角天井) の写真
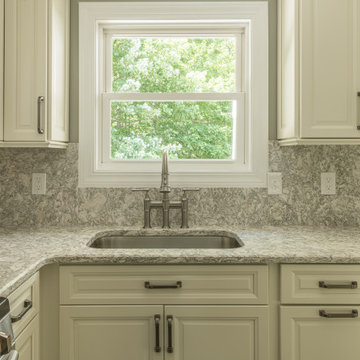
Take inspiration from this Transitional kitchen designed by Cutis Lumber Company that features many great storage solutions. Check out the pullouts in the island! It’s all the little details in this kitchen that make it a standout. Cabinetry: Merillat Cabinets, Knoxville Door Style in EverCore©, Canvas. Countertop & Full Backsplash: Cambria Quartz, Berwyn. Hardware: Jeffery Alexander, Ella Collection in Brushed Pewter. Faucet: Elkay, Explore Three Hole Bridge in Lustrous Steel. Pendant Lights: Sea Gull Lighting, Belton Collection in Brushed Nickle Finish with Clear Seeded Glass. Floor: Happy Floors, Kiwi Grigio with Laticrete Natural Grey Grout. Pictures property of Curtis Lumber Company.
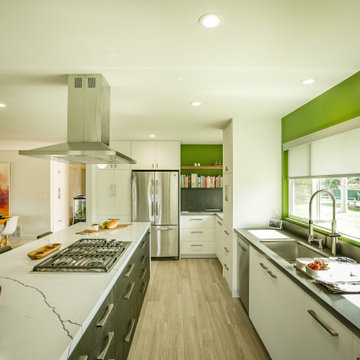
This kitchen was a fraction of the size it is now and compartmentalized in a way that really didn't encourage family gathering. Now - come on in and take your pick...it's all open, and inviting, bright and happy! Part of our direction was the bullet-proof nature of the space. The porcelain wood plank floors are durable and easy to clean. The Cleaf material on the cabinets are a workhorse material to consider. And the DalTile One Quartz counter top material is easy to clean and resistant to stains while emulating a marble look. I consider myself a purist, but damn...porcelain and engineered quartz has evolved leaps and bounds from what they once were.
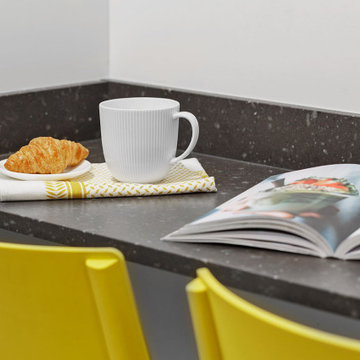
Detalle de encimera de cocina en Silestone marrón acabado mate formando una pequeña barra para desayuno
アリカンテにある高級な中くらいなモダンスタイルのおしゃれなキッチン (アンダーカウンターシンク、フラットパネル扉のキャビネット、白いキャビネット、クオーツストーンカウンター、シルバーの調理設備、アイランドなし、グレーの床、茶色いキッチンカウンター、茶色いキッチンパネル、クオーツストーンのキッチンパネル、磁器タイルの床) の写真
アリカンテにある高級な中くらいなモダンスタイルのおしゃれなキッチン (アンダーカウンターシンク、フラットパネル扉のキャビネット、白いキャビネット、クオーツストーンカウンター、シルバーの調理設備、アイランドなし、グレーの床、茶色いキッチンカウンター、茶色いキッチンパネル、クオーツストーンのキッチンパネル、磁器タイルの床) の写真
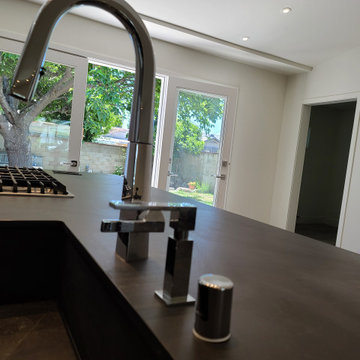
From start to finish, we walk our customers through each of their projects with on-call design sessions free of charge. A state of the art imported material to suit your taste. Remarkable Quality Our cabinets are as eloquent as they are trustworthy. All collections are timelessly designed to fit every home.
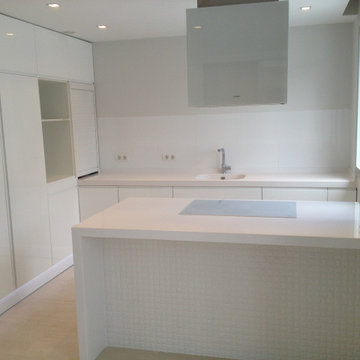
Cocina con isla y electrodomésticos ocultos
マドリードにある高級な中くらいなおしゃれなキッチン (シングルシンク、フラットパネル扉のキャビネット、白いキャビネット、クオーツストーンカウンター、白いキッチンパネル、クオーツストーンのキッチンパネル、白い調理設備、磁器タイルの床、ベージュの床、白いキッチンカウンター、折り上げ天井) の写真
マドリードにある高級な中くらいなおしゃれなキッチン (シングルシンク、フラットパネル扉のキャビネット、白いキャビネット、クオーツストーンカウンター、白いキッチンパネル、クオーツストーンのキッチンパネル、白い調理設備、磁器タイルの床、ベージュの床、白いキッチンカウンター、折り上げ天井) の写真
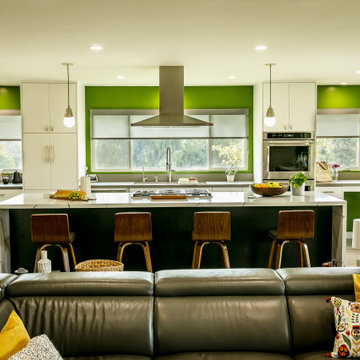
高級な中くらいなモダンスタイルのおしゃれなキッチン (アンダーカウンターシンク、フラットパネル扉のキャビネット、白いキャビネット、クオーツストーンカウンター、グレーのキッチンパネル、クオーツストーンのキッチンパネル、シルバーの調理設備、磁器タイルの床、ベージュの床、白いキッチンカウンター) の写真
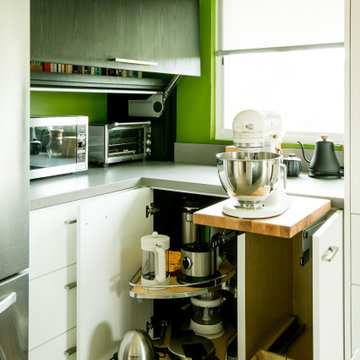
The work-horse corner of this kitchen is so uber functional it's crazy! The Aventos lift top mechanism from Blum at the appliance garage, while wide - lifts up effortlessly and hides the not-so-sexy microwave, toaster, and Vitamix. Hafele's LaMans corner holds a good amount of weight and allows easy access to corner cabinets, and their mixer lift mechanism is "Mmmwhaw" if you're the baker in the house! Dream come true.
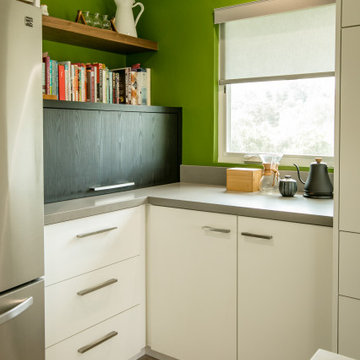
The work-horse corner of this kitchen is so uber functional it's crazy! The Aventos lift top mechanism from Blum at the appliance garage, while wide - lifts up effortlessly and hides the not-so-sexy microwave, toaster, and Vitamix. Hafele's LaMans corner holds a good amount of weight and allows easy access to corner cabinets, and their mixer lift mechanism is "Mmmwhaw" if you're the baker in the house! Dream come true.
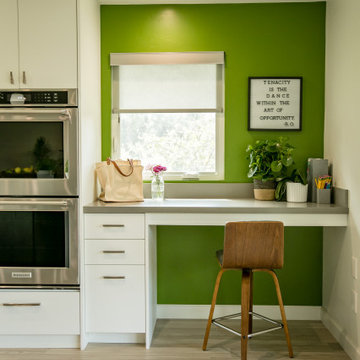
When tasked with what all to fit into the heart of the home...individual work spaces for both the kiddos AND the adults were key...and having the grown-up space physically separated...even more so! Elbow room (and noise cancelling headphones) required.
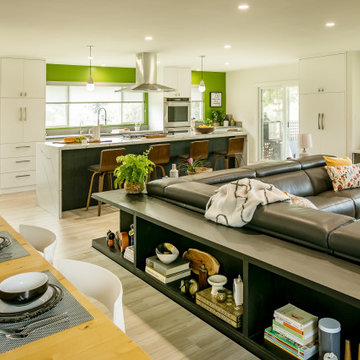
Imagine this space with not being able to even see the kitchen area (which before was a fraction of the size it is now). There was a wall totally separating these two spaces. Ahh...feels so good to let in all this light and have a truly communal space for family gatherings. A pop of happy color helps to highlight the white custom cabinets and the stretch of central island make this the heart of the home. And with a family of 5 - sofa space is at a premium, so this extra large sectional fits the bill where everyone can stretch out and lounge.
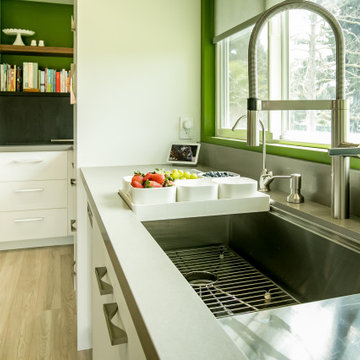
This Kolher workstation sink is amazing! Super roomy and schnazzy accessories (prep dishes and cutting board) that glide along the edge for ease of food prep. It's a "go to" sink spec on our end of things.
緑色のキッチン (クオーツストーンのキッチンパネル、磁器タイルの床) の写真
1