ベージュのキッチン (クオーツストーンのキッチンパネル、中間色木目調キャビネット、アイランドなし) の写真
絞り込み:
資材コスト
並び替え:今日の人気順
写真 1〜19 枚目(全 19 枚)
1/5

This goal of this studio condo remodel was to make the space feel like a high-end hotel suite. This condo is the client's city place - their home away from home and they wanted it to feel like a luxury escape. The walnut and white matte lacquer cabinets provide a crisp, yet warm and cozy feel in the space. The walnut bath vanity is a perfect contrast to the clean white walls and tile.

モスクワにあるお手頃価格の小さなコンテンポラリースタイルのおしゃれなキッチン (アンダーカウンターシンク、フラットパネル扉のキャビネット、中間色木目調キャビネット、クオーツストーンカウンター、グレーのキッチンパネル、クオーツストーンのキッチンパネル、黒い調理設備、磁器タイルの床、アイランドなし、グレーの床、グレーのキッチンカウンター) の写真
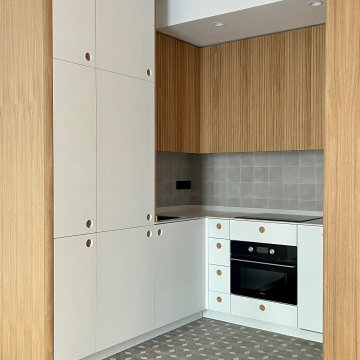
マドリードにあるお手頃価格の小さな北欧スタイルのおしゃれなキッチン (アンダーカウンターシンク、フラットパネル扉のキャビネット、中間色木目調キャビネット、クオーツストーンカウンター、グレーのキッチンパネル、クオーツストーンのキッチンパネル、白い調理設備、テラゾーの床、アイランドなし、グレーの床、白いキッチンカウンター) の写真
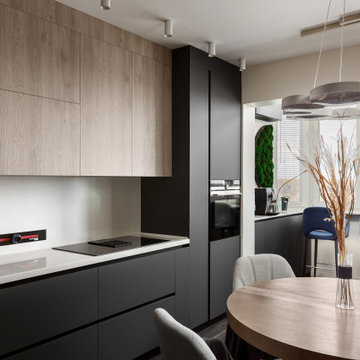
Переделанная кухня в городе Дзержинский
モスクワにあるお手頃価格の中くらいなコンテンポラリースタイルのおしゃれなキッチン (アンダーカウンターシンク、中間色木目調キャビネット、人工大理石カウンター、白いキッチンパネル、クオーツストーンのキッチンパネル、黒い調理設備、アイランドなし、茶色い床、白いキッチンカウンター、板張り天井) の写真
モスクワにあるお手頃価格の中くらいなコンテンポラリースタイルのおしゃれなキッチン (アンダーカウンターシンク、中間色木目調キャビネット、人工大理石カウンター、白いキッチンパネル、クオーツストーンのキッチンパネル、黒い調理設備、アイランドなし、茶色い床、白いキッチンカウンター、板張り天井) の写真
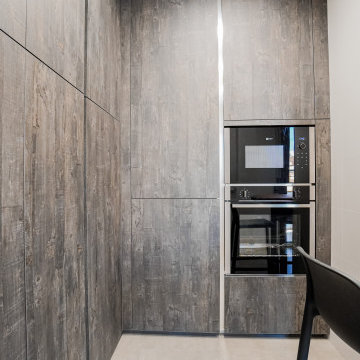
En este proyecto los clientes lo tenían muy claro: AGRANDAR LA COCINA sin perder todo el almacenaje que tenía en la habitación contigua.
Para ello se proyectó la cocina en 3 zonas diferenciadas, la zona de cocción junto a la ventana, la zona de office con una mesa alta y taburetes y la zona de columnas para almacenaje.
Dado que el espacio dispone de mucha luz natural, se optó por un acabado de muebles en madera oscura que contrasta con el gris del pavimento y encimera de trabajo.
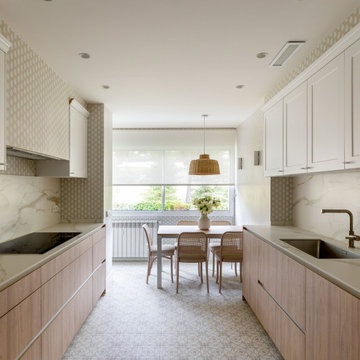
マドリードにある広いトランジショナルスタイルのおしゃれなキッチン (アンダーカウンターシンク、レイズドパネル扉のキャビネット、中間色木目調キャビネット、クオーツストーンカウンター、ベージュキッチンパネル、クオーツストーンのキッチンパネル、パネルと同色の調理設備、セラミックタイルの床、アイランドなし、ベージュの床、ベージュのキッチンカウンター) の写真
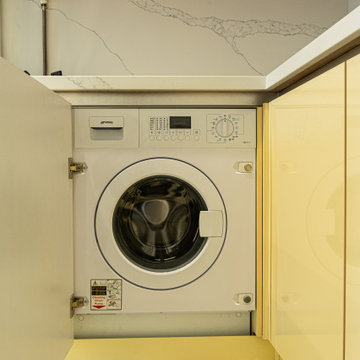
Современная кухня под потолок с двумя пеналами
Дизайн-проект полностью выполнялся нашей студией.
Комплектовали мы ее под ключ вместе с техникой, установкой, столешницей и раковиной.
В проекте были использованы следующие материалы и комплектующие:
◾️Фасады мдф+высококачественная немецкая пленка(верх), мдф+пластик (низ)
◾️Столешница натуральный камень
◾️Фурнитура блюм (Австрия)
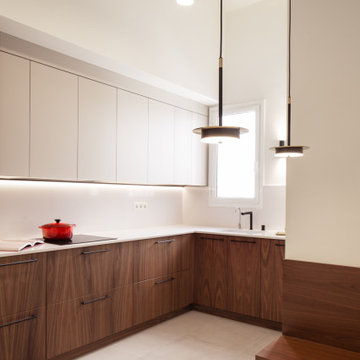
バルセロナにある広いトランジショナルスタイルのおしゃれなキッチン (一体型シンク、フラットパネル扉のキャビネット、中間色木目調キャビネット、クオーツストーンカウンター、白いキッチンパネル、クオーツストーンのキッチンパネル、パネルと同色の調理設備、セラミックタイルの床、アイランドなし、ベージュの床、白いキッチンカウンター、三角天井) の写真
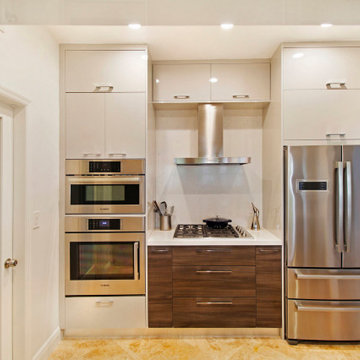
マイアミにあるお手頃価格のモダンスタイルのおしゃれなキッチン (アンダーカウンターシンク、フラットパネル扉のキャビネット、中間色木目調キャビネット、クオーツストーンカウンター、白いキッチンパネル、クオーツストーンのキッチンパネル、シルバーの調理設備、磁器タイルの床、アイランドなし、ベージュの床、白いキッチンカウンター) の写真
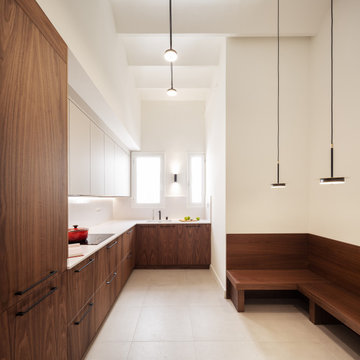
バルセロナにある広いトランジショナルスタイルのおしゃれなキッチン (一体型シンク、フラットパネル扉のキャビネット、中間色木目調キャビネット、クオーツストーンカウンター、白いキッチンパネル、クオーツストーンのキッチンパネル、パネルと同色の調理設備、セラミックタイルの床、アイランドなし、ベージュの床、白いキッチンカウンター、三角天井) の写真
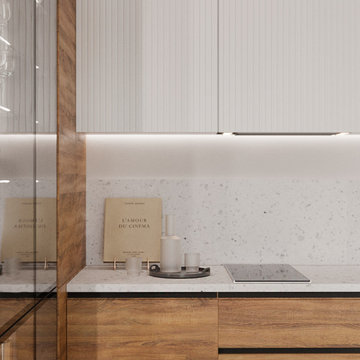
モスクワにあるお手頃価格の小さなコンテンポラリースタイルのおしゃれなキッチン (アンダーカウンターシンク、フラットパネル扉のキャビネット、中間色木目調キャビネット、クオーツストーンカウンター、グレーのキッチンパネル、クオーツストーンのキッチンパネル、黒い調理設備、磁器タイルの床、アイランドなし、グレーの床、グレーのキッチンカウンター) の写真
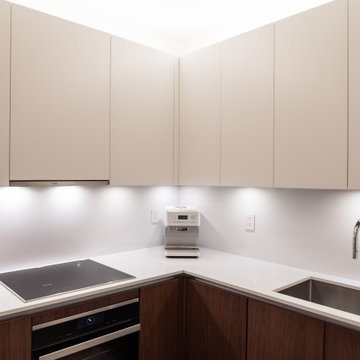
This goal of this studio condo remodel was to make the space feel like a high-end hotel suite. This condo is the client's city place - their home away from home and they wanted it to feel like a luxury escape. The walnut and white matte lacquer cabinets provide a crisp, yet warm and cozy feel in the space. The walnut bath vanity is a perfect contrast to the clean white walls and tile.
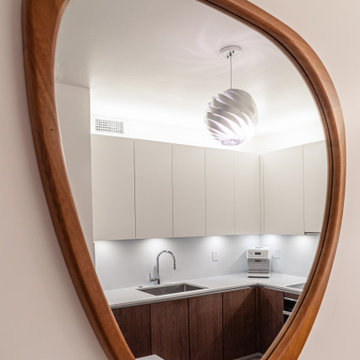
This goal of this studio condo remodel was to make the space feel like a high-end hotel suite. This condo is the client's city place - their home away from home and they wanted it to feel like a luxury escape. The walnut and white matte lacquer cabinets provide a crisp, yet warm and cozy feel in the space. The walnut bath vanity is a perfect contrast to the clean white walls and tile.
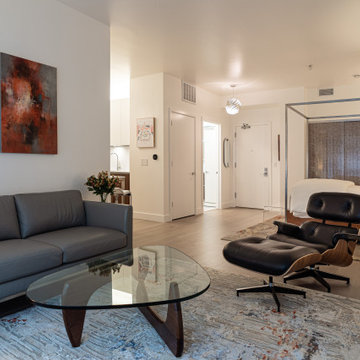
This goal of this studio condo remodel was to make the space feel like a high-end hotel suite. This condo is the client's city place - their home away from home and they wanted it to feel like a luxury escape. The walnut and white matte lacquer cabinets provide a crisp, yet warm and cozy feel in the space. The walnut bath vanity is a perfect contrast to the clean white walls and tile.
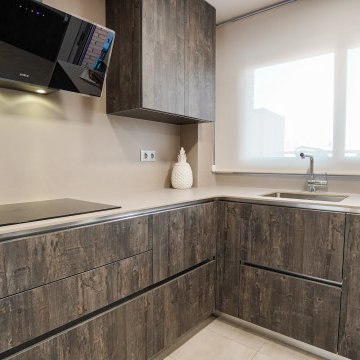
En este proyecto los clientes lo tenían muy claro: AGRANDAR LA COCINA sin perder todo el almacenaje que tenía en la habitación contigua.
Para ello se proyectó la cocina en 3 zonas diferenciadas, la zona de cocción junto a la ventana, la zona de office con una mesa alta y taburetes y la zona de columnas para almacenaje.
Dado que el espacio dispone de mucha luz natural, se optó por un acabado de muebles en madera oscura que contrasta con el gris del pavimento y encimera de trabajo.
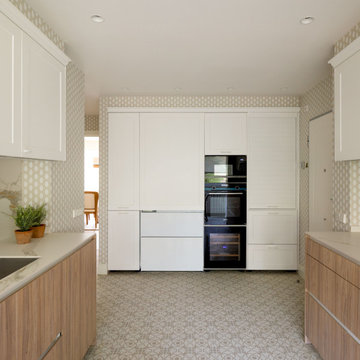
マドリードにある広いトランジショナルスタイルのおしゃれなキッチン (アンダーカウンターシンク、レイズドパネル扉のキャビネット、中間色木目調キャビネット、クオーツストーンカウンター、ベージュキッチンパネル、クオーツストーンのキッチンパネル、パネルと同色の調理設備、セラミックタイルの床、アイランドなし、ベージュの床、ベージュのキッチンカウンター) の写真
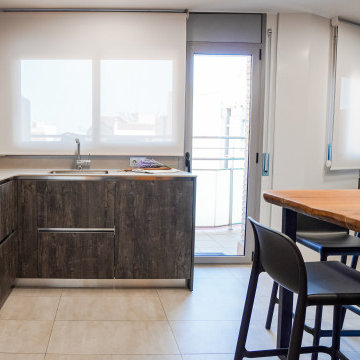
En este proyecto los clientes lo tenían muy claro: AGRANDAR LA COCINA sin perder todo el almacenaje que tenía en la habitación contigua.
Para ello se proyectó la cocina en 3 zonas diferenciadas, la zona de cocción junto a la ventana, la zona de office con una mesa alta y taburetes y la zona de columnas para almacenaje.
Dado que el espacio dispone de mucha luz natural, se optó por un acabado de muebles en madera oscura que contrasta con el gris del pavimento y encimera de trabajo.
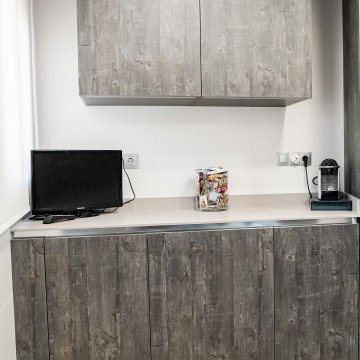
En este proyecto los clientes lo tenían muy claro: AGRANDAR LA COCINA sin perder todo el almacenaje que tenía en la habitación contigua.
Para ello se proyectó la cocina en 3 zonas diferenciadas, la zona de cocción junto a la ventana, la zona de office con una mesa alta y taburetes y la zona de columnas para almacenaje.
Dado que el espacio dispone de mucha luz natural, se optó por un acabado de muebles en madera oscura que contrasta con el gris del pavimento y encimera de trabajo.
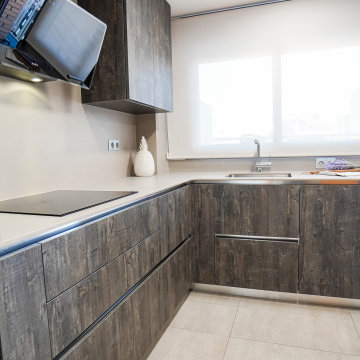
En este proyecto los clientes lo tenían muy claro: AGRANDAR LA COCINA sin perder todo el almacenaje que tenía en la habitación contigua.
Para ello se proyectó la cocina en 3 zonas diferenciadas, la zona de cocción junto a la ventana, la zona de office con una mesa alta y taburetes y la zona de columnas para almacenaje.
Dado que el espacio dispone de mucha luz natural, se optó por un acabado de muebles en madera oscura que contrasta con el gris del pavimento y encimera de trabajo.
ベージュのキッチン (クオーツストーンのキッチンパネル、中間色木目調キャビネット、アイランドなし) の写真
1