キッチン (クオーツストーンのキッチンパネル、中間色木目調キャビネット、三角天井、ベージュの床) の写真
絞り込み:
資材コスト
並び替え:今日の人気順
写真 1〜14 枚目(全 14 枚)
1/5
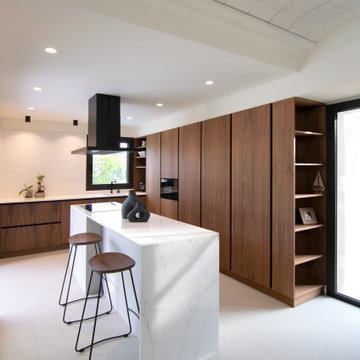
Cocina de madera de nogal con sistema de apertura mediante gola metálica negra.
La isla se compone de muebles laminados color gris arena, con sistema de apertura mediante gola metálica lacada del mismo color.
Electrodomésticos integrados.
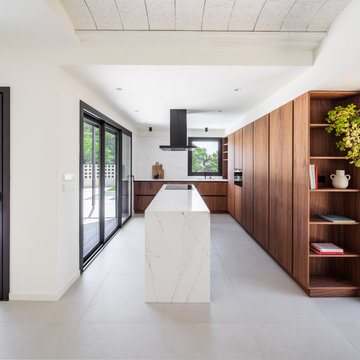
Fotografía: Judith Casas
バルセロナにある中くらいな地中海スタイルのおしゃれなキッチン (アンダーカウンターシンク、フラットパネル扉のキャビネット、中間色木目調キャビネット、クオーツストーンカウンター、白いキッチンパネル、クオーツストーンのキッチンパネル、黒い調理設備、セラミックタイルの床、ベージュの床、白いキッチンカウンター、三角天井) の写真
バルセロナにある中くらいな地中海スタイルのおしゃれなキッチン (アンダーカウンターシンク、フラットパネル扉のキャビネット、中間色木目調キャビネット、クオーツストーンカウンター、白いキッチンパネル、クオーツストーンのキッチンパネル、黒い調理設備、セラミックタイルの床、ベージュの床、白いキッチンカウンター、三角天井) の写真
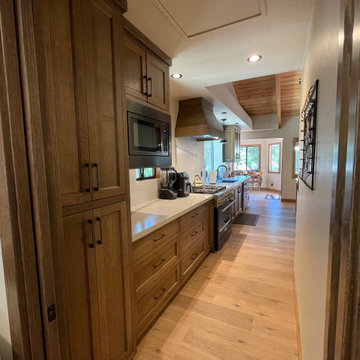
The corridor to the Laundry was absorbed into the kitchen offering extra counter space and storage and a landing zone out of main view for extra supplies when hosting a group. Removing the wall separating this space from the kitchen allows seamless flow. The ceiling over the kitchen in the great room was opened to expose beams and finished to match the rest of the vaulted space. New flooring, new lighting, all new layout and finishes.
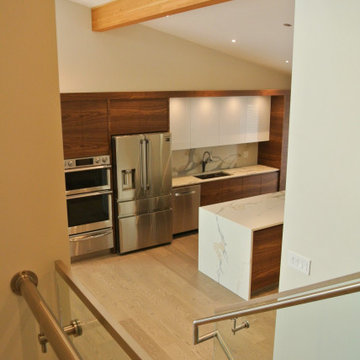
Contemporary walnut and high gloss white cabinets with engineered stone counter tops.
バンクーバーにある高級な中くらいなコンテンポラリースタイルのおしゃれなキッチン (アンダーカウンターシンク、フラットパネル扉のキャビネット、中間色木目調キャビネット、クオーツストーンカウンター、白いキッチンパネル、クオーツストーンのキッチンパネル、シルバーの調理設備、淡色無垢フローリング、ベージュの床、白いキッチンカウンター、三角天井) の写真
バンクーバーにある高級な中くらいなコンテンポラリースタイルのおしゃれなキッチン (アンダーカウンターシンク、フラットパネル扉のキャビネット、中間色木目調キャビネット、クオーツストーンカウンター、白いキッチンパネル、クオーツストーンのキッチンパネル、シルバーの調理設備、淡色無垢フローリング、ベージュの床、白いキッチンカウンター、三角天井) の写真
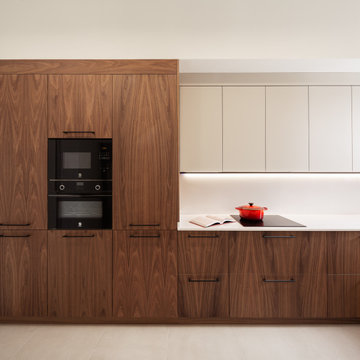
バルセロナにある広いトランジショナルスタイルのおしゃれなキッチン (一体型シンク、フラットパネル扉のキャビネット、中間色木目調キャビネット、クオーツストーンカウンター、白いキッチンパネル、クオーツストーンのキッチンパネル、パネルと同色の調理設備、セラミックタイルの床、アイランドなし、ベージュの床、白いキッチンカウンター、三角天井) の写真
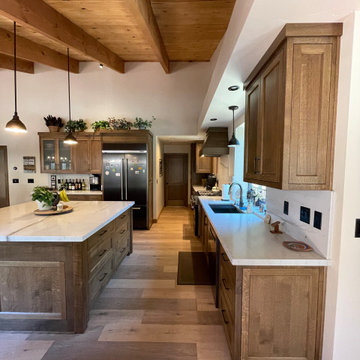
A wall was removed and the kitchen ceiling was opened to expose beams and finished to match the rest of the vaulted space. A floating soffit was added for electrical as well as architectural interest. New flooring, new lighting, all new finishes.
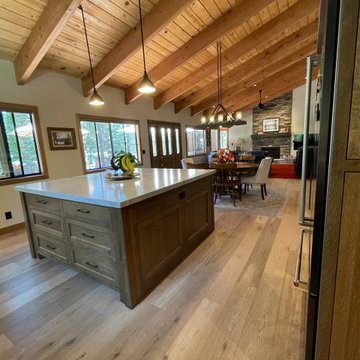
The large central island anchors the view through the Dining Room to the newly refaced stacked-stone fireplace at the end of the Great Room. Removing the wall separating the kitchen from the rest of the space allowed this new view and new ability to entertain large groups. The kitchen ceiling was opened to expose beams and finished to match the rest of the vaulted space. New flooring, new lighting, all new layout and finishes.
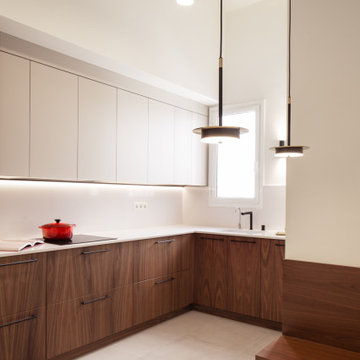
バルセロナにある広いトランジショナルスタイルのおしゃれなキッチン (一体型シンク、フラットパネル扉のキャビネット、中間色木目調キャビネット、クオーツストーンカウンター、白いキッチンパネル、クオーツストーンのキッチンパネル、パネルと同色の調理設備、セラミックタイルの床、アイランドなし、ベージュの床、白いキッチンカウンター、三角天井) の写真
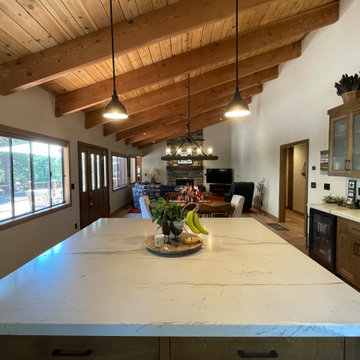
The large central island anchors the view through the Dining Room to the newly refaced stacked-stone fireplace at the end of the Great Room. Removing the wall separating the kitchen from the rest of the space allowed this new view and new ability to entertain large groups. The kitchen ceiling was opened to expose beams and finished to match the rest of the vaulted space. New flooring, new lighting, all new layout and finishes.
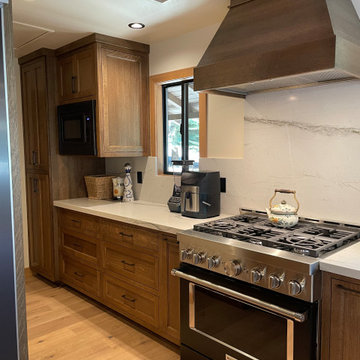
Tall pantry cabinet, built in microwave, and extended storage drawers leading toward the Laundry. Wood hood above 36" gas range. New flooring, new lighting, all new layout and finishes.
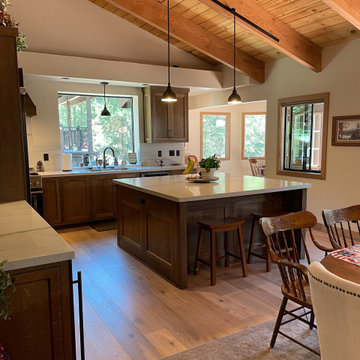
The large central island is the hub of entertaining in the new kitchen. Removing the wall separating the kitchen from the rest of the space allowed a great room to be born. The kitchen ceiling was opened to expose beams and finished to match the rest of the vaulted space. A floating soffit along the sink wall adds architectural interest and provides a place to mount lighting over the sink and uplighting to highlight the vault. New flooring, new lighting, all new layout and finishes.
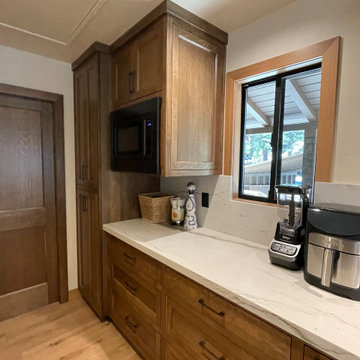
Tall pantry cabinet, built in microwave, and extended storage drawers leading toward the Laundry. New flooring, new lighting, all new layout and finishes.
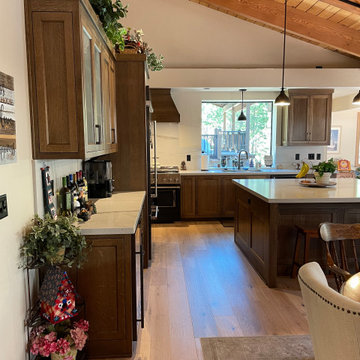
The large central island is the hub of entertaining in the new kitchen. Removing the wall separating the kitchen from the rest of the space allowed a great room to be born. The kitchen ceiling was opened to expose beams and finished to match the rest of the vaulted space. A floating soffit along the sink wall adds architectural interest and provides a place to mount lighting over the sink and uplighting to highlight the vault. Wide circulation and a beverage refrigerator near the Dining table add to the hospitality. New flooring, new lighting, all new layout and finishes.
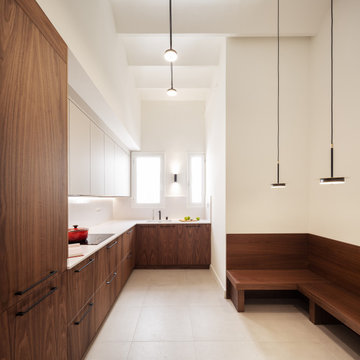
バルセロナにある広いトランジショナルスタイルのおしゃれなキッチン (一体型シンク、フラットパネル扉のキャビネット、中間色木目調キャビネット、クオーツストーンカウンター、白いキッチンパネル、クオーツストーンのキッチンパネル、パネルと同色の調理設備、セラミックタイルの床、アイランドなし、ベージュの床、白いキッチンカウンター、三角天井) の写真
キッチン (クオーツストーンのキッチンパネル、中間色木目調キャビネット、三角天井、ベージュの床) の写真
1