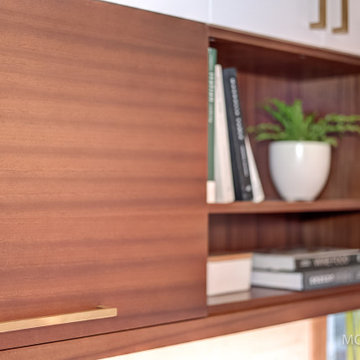広い赤いキッチン (クオーツストーンのキッチンパネル、濃色木目調キャビネット、フラットパネル扉のキャビネット) の写真
絞り込み:
資材コスト
並び替え:今日の人気順
写真 1〜1 枚目(全 1 枚)

This kitchen and main floor remodeling project was performed on a 1988 home in Lake Oswego, OR. The client wanted to transform the space by opening it up, adding a modern kitchen and bar area as well as new flooring, trim and paint throughout the main floor area.
Our design team removed unnecessary walls, and relocated the plumbing and HVAC creating an open and inviting space between the dining room and kitchen. We also installed custom cabinets throughout with multiple upgraded storage options, new lighting and paint colors creating a well lit environment.
The project included;
-Removing walls and relocating plumbing and HVAC/Plumbing to open up the space
-Newly designed kitchen including all new custom cabinets/storage, a custom island, quartz countertops, new appliances and fixtures
-New lighting throughout
-Newly bar area to match the new kitchen which includes a liquor cabinet, quartz countertops, custom storage options, 2nd (pullout) freezer, and wine fridge
-New flooring, trim and paint on main floor/kitchen area
広い赤いキッチン (クオーツストーンのキッチンパネル、濃色木目調キャビネット、フラットパネル扉のキャビネット) の写真
1