ブラウンのキッチン (クオーツストーンのキッチンパネル、ステンレスのキッチンパネル、ベージュのキャビネット) の写真
絞り込み:
資材コスト
並び替え:今日の人気順
写真 1〜20 枚目(全 288 枚)
1/5
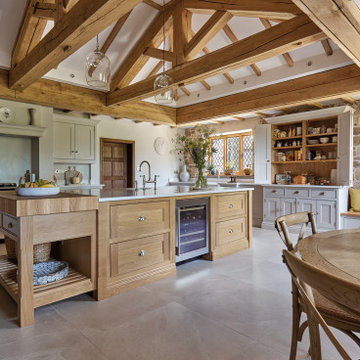
This country style shaker kitchen has been thoughtfully designed to compliment a magnificent and historic Tudor country house in the beautiful south Shropshire countryside. Every requirement of our client was considered during the design process and the results are spectacular. A generous and welcoming oak island is surrounded by soft warm grey cabinetry that has been expertly fitted to the characterful stone walls. A window seat sits below one of the thoughtfully restored windows, making it the perfect place to relax after a stroll in the countryside. A bifold breakfast pantry makes preparing the most important meal of the day a breeze, while the generous Belfast sink sits proudly under another beautifully crafted window. The bespoke chimney breast detail and cabinetry frame the impressive AGA range cooker perfectly.

photography by james ray spahn
デンバーにある中くらいなラスティックスタイルのおしゃれなキッチン (アンダーカウンターシンク、ソープストーンカウンター、メタリックのキッチンパネル、メタルタイルのキッチンパネル、ステンレスのキッチンパネル、パネルと同色の調理設備、濃色無垢フローリング、レイズドパネル扉のキャビネット、ベージュのキャビネット、青いキッチンカウンター) の写真
デンバーにある中くらいなラスティックスタイルのおしゃれなキッチン (アンダーカウンターシンク、ソープストーンカウンター、メタリックのキッチンパネル、メタルタイルのキッチンパネル、ステンレスのキッチンパネル、パネルと同色の調理設備、濃色無垢フローリング、レイズドパネル扉のキャビネット、ベージュのキャビネット、青いキッチンカウンター) の写真
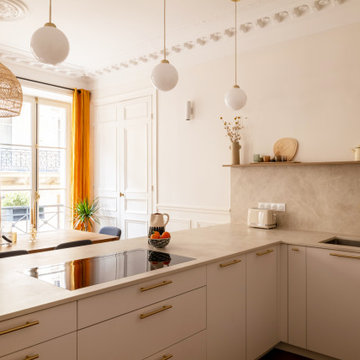
Un appartement familial haussmannien rénové, aménagé et agrandi avec la création d'un espace parental suite à la réunion de deux lots. Les fondamentaux classiques des pièces sont conservés et revisités tout en douceur avec des matériaux naturels et des couleurs apaisantes.

Custom Hand Carved Kitchen in New Jersey Area. Luxury woodwork. Custom Hoods.
ニューヨークにある広いトラディショナルスタイルのおしゃれなキッチン (シングルシンク、シェーカースタイル扉のキャビネット、ベージュのキャビネット、クオーツストーンカウンター、ベージュキッチンパネル、クオーツストーンのキッチンパネル、ベージュの床、黒いキッチンカウンター) の写真
ニューヨークにある広いトラディショナルスタイルのおしゃれなキッチン (シングルシンク、シェーカースタイル扉のキャビネット、ベージュのキャビネット、クオーツストーンカウンター、ベージュキッチンパネル、クオーツストーンのキッチンパネル、ベージュの床、黒いキッチンカウンター) の写真
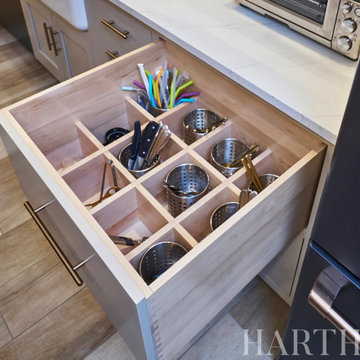
フィラデルフィアにある高級な中くらいなトランジショナルスタイルのおしゃれなキッチン (エプロンフロントシンク、シェーカースタイル扉のキャビネット、ベージュのキャビネット、クオーツストーンカウンター、白いキッチンパネル、クオーツストーンのキッチンパネル、黒い調理設備、磁器タイルの床、茶色い床、白いキッチンカウンター) の写真
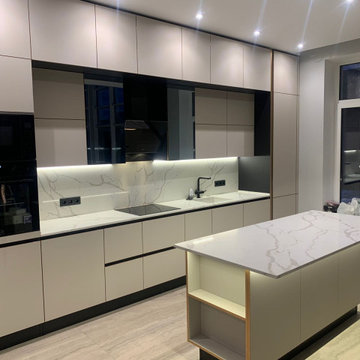
モスクワにあるお手頃価格の広いコンテンポラリースタイルのおしゃれなキッチン (一体型シンク、フラットパネル扉のキャビネット、ベージュのキャビネット、クオーツストーンカウンター、白いキッチンパネル、クオーツストーンのキッチンパネル、黒い調理設備、白いキッチンカウンター) の写真
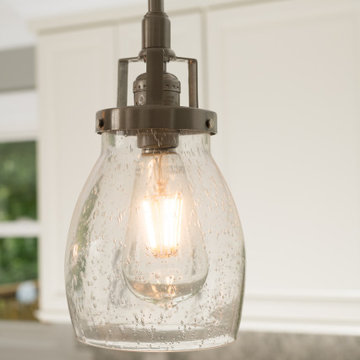
Take inspiration from this Transitional kitchen designed by Cutis Lumber Company that features many great storage solutions. Check out the pullouts in the island! It’s all the little details in this kitchen that make it a standout. Cabinetry: Merillat Cabinets, Knoxville Door Style in EverCore©, Canvas. Countertop & Full Backsplash: Cambria Quartz, Berwyn. Hardware: Jeffery Alexander, Ella Collection in Brushed Pewter. Faucet: Elkay, Explore Three Hole Bridge in Lustrous Steel. Pendant Lights: Sea Gull Lighting, Belton Collection in Brushed Nickle Finish with Clear Seeded Glass. Floor: Happy Floors, Kiwi Grigio with Laticrete Natural Grey Grout. Pictures property of Curtis Lumber Company.
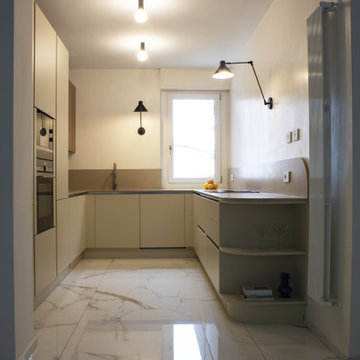
ミラノにあるお手頃価格の中くらいなコンテンポラリースタイルのおしゃれなキッチン (ドロップインシンク、オープンシェルフ、ベージュのキャビネット、クオーツストーンカウンター、ベージュキッチンパネル、クオーツストーンのキッチンパネル、黒い調理設備、セラミックタイルの床、白い床、ベージュのキッチンカウンター) の写真
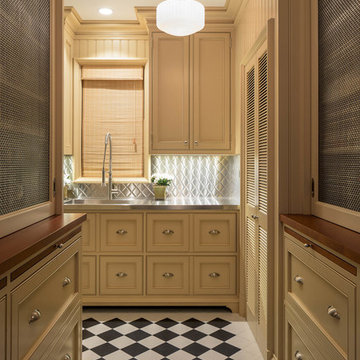
Photo ©2018 David Eichler
サンフランシスコにあるトラディショナルスタイルのおしゃれなL型キッチン (一体型シンク、落し込みパネル扉のキャビネット、ベージュのキャビネット、ステンレスカウンター、グレーのキッチンパネル、メタルタイルのキッチンパネル、ステンレスのキッチンパネル、マルチカラーの床、グレーのキッチンカウンター) の写真
サンフランシスコにあるトラディショナルスタイルのおしゃれなL型キッチン (一体型シンク、落し込みパネル扉のキャビネット、ベージュのキャビネット、ステンレスカウンター、グレーのキッチンパネル、メタルタイルのキッチンパネル、ステンレスのキッチンパネル、マルチカラーの床、グレーのキッチンカウンター) の写真

Abbiamo fatto fare dal falegname alcuni elementi per integrare ed allineare le ante dei pensili di questa cucina per svecchiare i colori e le forme.
ヴェネツィアにある低価格の中くらいなコンテンポラリースタイルのおしゃれなキッチン (ダブルシンク、フラットパネル扉のキャビネット、ベージュのキャビネット、ラミネートカウンター、メタリックのキッチンパネル、ステンレスのキッチンパネル、黒い調理設備、テラゾーの床、アイランドなし、白い床、ベージュのキッチンカウンター、グレーとクリーム色) の写真
ヴェネツィアにある低価格の中くらいなコンテンポラリースタイルのおしゃれなキッチン (ダブルシンク、フラットパネル扉のキャビネット、ベージュのキャビネット、ラミネートカウンター、メタリックのキッチンパネル、ステンレスのキッチンパネル、黒い調理設備、テラゾーの床、アイランドなし、白い床、ベージュのキッチンカウンター、グレーとクリーム色) の写真

French provincial style kitchen Saddle River, NJ
Following a French provincial style, the vast variety of materials used is what truly sets this space apart. Stained in a variation of tones, and accented by different types of moldings and details, each piece was tailored specifically to our clients' specifications. Accented also by stunning metalwork, pieces that breath new life into any space.
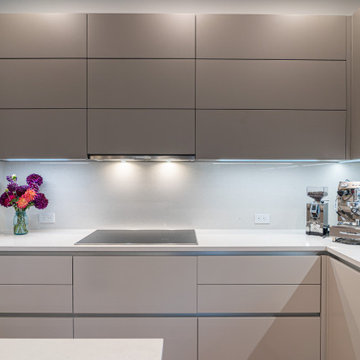
This condo kitchen remodel completely transformed the space! We removed the builder-grade wood cabinetry that was originally installed in the building and put in sleek matte lacquer cabinets with Caesarstone countertops and full-height backsplash. The appliances also got an upgrade to a full Miele package! The wall on the left side of the island was originally solid and blocked the view of the space from the entry. We opened in up to become a "picture frame" wall since we couldn't remove the entire thing due to plumbing and electrical running through it. The result is a much brighter, open kitchen with far more storage!
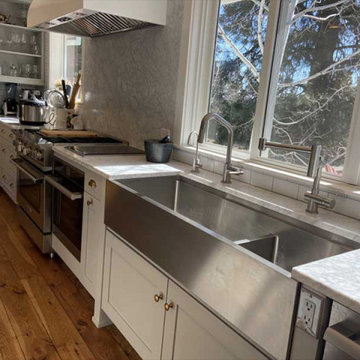
Our 50" workstation sink with built in ledge for cutting boards and other accessories. This large, double bowl sink can do double duty as a party prep and serving station. Double faucets allow two people to work at the sink together and keep one side of the sink usable if the other is occupied with accessories.
One pull out faucet and one extendable for hands-free pot-filling.
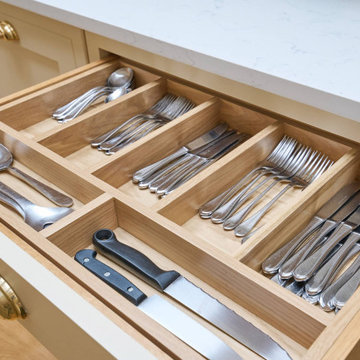
Our latest kitchen project in Barnes marries elegance and modern functionality, via an in-frame Shaker-style kitchen that has been designed to take centre stage in any home.
The colour palette brings warmth and sophistication to the space; the cabinets are finished in Farrow & Ball's Matchstick, a soft, inviting shade that creates a welcoming atmosphere. Complementing this, the kitchen island boasts the rich and earthy tone of the brand's Olive shade, adding a touch of depth and character to the room.
To enhance the overall aesthetic, the handles – which beautifully accentuate the kitchen’s classic shaker design – are unlacquered brass.
Completing the look is the Carrara Classic Quartz worktop, which exudes luxury. The timeless beauty of Carrara marble is replicated in this engineered stone, ensuring a durable and low-maintenance surface that will withstand the demands of everyday use.
Aesthetics are key here, but this kitchen has also been designed with functionality in mind. The In Frame Shaker style offers ample storage space, providing a seamless blend of form and function. The carefully crafted cabinets and drawers offer convenient organisation options, ensuring your kitchen remains clutter-free and easy to navigate.
Whether preparing a gourmet meal for family and friends or enjoying a quiet cup of tea, this kitchen provides the perfect backdrop for a wealth of memorable moments. It's a space that effortlessly combines style, practicality, and a warm and inviting atmosphere.
Feeling inspired by this Frame Shaker kitchen project in Barnes? Take the first step towards your dream kitchen and get in touch with us today.
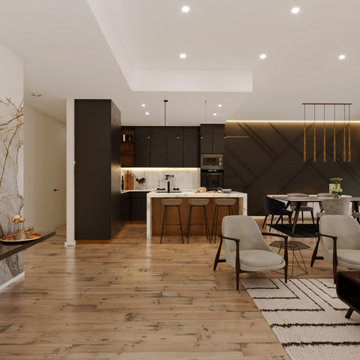
Large trendy medium tone wood floor and brown floor great room photo in Los Angeles
オレンジカウンティにあるラグジュアリーな広いミッドセンチュリースタイルのおしゃれなキッチン (シングルシンク、フラットパネル扉のキャビネット、ベージュのキャビネット、珪岩カウンター、白いキッチンパネル、クオーツストーンのキッチンパネル、黒い調理設備、無垢フローリング、茶色い床、白いキッチンカウンター) の写真
オレンジカウンティにあるラグジュアリーな広いミッドセンチュリースタイルのおしゃれなキッチン (シングルシンク、フラットパネル扉のキャビネット、ベージュのキャビネット、珪岩カウンター、白いキッチンパネル、クオーツストーンのキッチンパネル、黒い調理設備、無垢フローリング、茶色い床、白いキッチンカウンター) の写真

ニューヨークにある広いトラディショナルスタイルのおしゃれなコの字型キッチン (エプロンフロントシンク、シェーカースタイル扉のキャビネット、ベージュのキャビネット、珪岩カウンター、黒いキッチンパネル、クオーツストーンのキッチンパネル、磁器タイルの床、マルチカラーの床、黒いキッチンカウンター) の写真
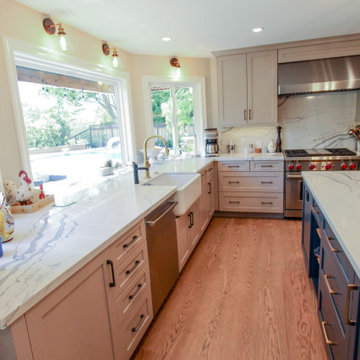
What used to be a dated 1980's u-shaped kitchen without any flow or interest is now an open and inviting gathering space with plenty of room to cook and for everyone to sit or walk around. We squared off the bay window area making cabinets with drawers and pull-outs a possibility, plus the extra deep sink cabinet has room for a filtered water/carbonated water system. The side windows are easy to reach, and one is a pass through to the BBQ area.
The island doubles as a large dining table and has a prep sink that can also be used by the bar area and refrigerator/microwave/leftovers area without bothering the chef. Also in the island is a Perlick ice maker, wicker pull out baskets for fruits and vegetable and an open bookcase for cookbooks and to tuck away school/homework supplies. All the tall items like the refrigerator, pantry and wall ovens are grouped together to one side to keep the room from getting too choppy.
The bar area has a beverage refrigerator and liquor and stemware storage but also has a charging station and drop zone storage since it is next to the door coming from the garage. (Photo credit; Shawn Lober Construction)

他の地域にある小さなトランジショナルスタイルのおしゃれなキッチン (アンダーカウンターシンク、ベージュのキャビネット、クオーツストーンカウンター、マルチカラーのキッチンパネル、クオーツストーンのキッチンパネル、シルバーの調理設備、クッションフロア、茶色い床、マルチカラーのキッチンカウンター) の写真
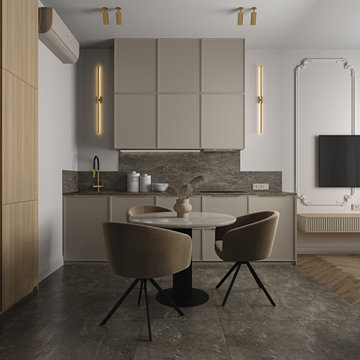
モスクワにあるお手頃価格の中くらいなトランジショナルスタイルのおしゃれなキッチン (アンダーカウンターシンク、インセット扉のキャビネット、ベージュのキャビネット、クオーツストーンカウンター、グレーのキッチンパネル、クオーツストーンのキッチンパネル、黒い調理設備、磁器タイルの床、グレーの床、グレーのキッチンカウンター) の写真
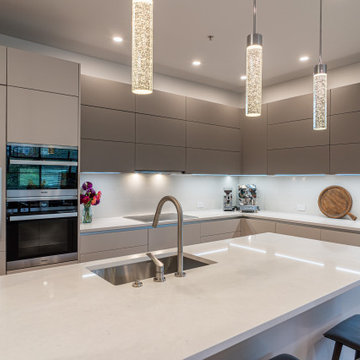
This condo kitchen remodel completely transformed the space! We removed the builder-grade wood cabinetry that was originally installed in the building and put in sleek matte lacquer cabinets with Caesarstone countertops and full-height backsplash. The appliances also got an upgrade to a full Miele package! The wall on the left side of the island was originally solid and blocked the view of the space from the entry. We opened in up to become a "picture frame" wall since we couldn't remove the entire thing due to plumbing and electrical running through it. The result is a much brighter, open kitchen with far more storage!
ブラウンのキッチン (クオーツストーンのキッチンパネル、ステンレスのキッチンパネル、ベージュのキャビネット) の写真
1