II型キッチン (クオーツストーンのキッチンパネル、スレートのキッチンパネル、オレンジの床、赤い床) の写真
絞り込み:
資材コスト
並び替え:今日の人気順
写真 1〜17 枚目(全 17 枚)

Cucina a vista con isola e illuminazione led
フィレンツェにあるラグジュアリーな広いカントリー風のおしゃれなキッチン (エプロンフロントシンク、レイズドパネル扉のキャビネット、緑のキャビネット、珪岩カウンター、茶色いキッチンパネル、クオーツストーンのキッチンパネル、シルバーの調理設備、テラコッタタイルの床、オレンジの床、茶色いキッチンカウンター、表し梁) の写真
フィレンツェにあるラグジュアリーな広いカントリー風のおしゃれなキッチン (エプロンフロントシンク、レイズドパネル扉のキャビネット、緑のキャビネット、珪岩カウンター、茶色いキッチンパネル、クオーツストーンのキッチンパネル、シルバーの調理設備、テラコッタタイルの床、オレンジの床、茶色いキッチンカウンター、表し梁) の写真

Victorian Kitchen featuring natural stone walls, reclaimed beams, and brick flooring.
ソルトレイクシティにあるラグジュアリーな広いヴィクトリアン調のおしゃれなキッチン (フラットパネル扉のキャビネット、白いキャビネット、ベージュキッチンパネル、スレートのキッチンパネル、シルバーの調理設備、レンガの床、赤い床、白いキッチンカウンター、表し梁) の写真
ソルトレイクシティにあるラグジュアリーな広いヴィクトリアン調のおしゃれなキッチン (フラットパネル扉のキャビネット、白いキャビネット、ベージュキッチンパネル、スレートのキッチンパネル、シルバーの調理設備、レンガの床、赤い床、白いキッチンカウンター、表し梁) の写真

Sato Architects was hired to update the kitchen, utility room, and existing bathrooms in this 1930s Spanish bungalow. The existing spaces were closed in, and the finishes felt dark and bulky. We reconfigured the spaces to maximize efficiency and feel bigger without actually adding any square footage. Aesthetically, we focused on clean lines and finishes, with just the right details to accent the charm of the existing 1930s style of the home. This project was a second phase to the Modern Charm Spanish Primary Suite Addition.
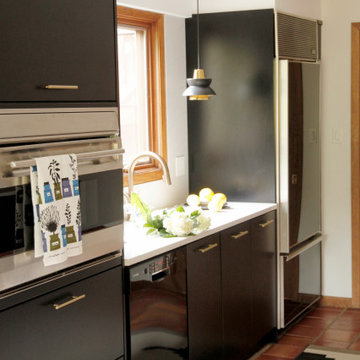
シカゴにある中くらいなミッドセンチュリースタイルのおしゃれなキッチン (アンダーカウンターシンク、フラットパネル扉のキャビネット、黒いキャビネット、クオーツストーンカウンター、白いキッチンパネル、クオーツストーンのキッチンパネル、黒い調理設備、テラコッタタイルの床、赤い床、白いキッチンカウンター) の写真
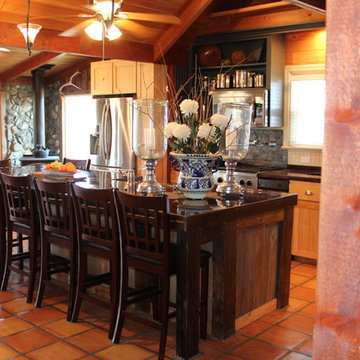
Anna Dean
ボイシにある高級な広いラスティックスタイルのおしゃれなキッチン (エプロンフロントシンク、オープンシェルフ、淡色木目調キャビネット、木材カウンター、ベージュキッチンパネル、シルバーの調理設備、テラコッタタイルの床、スレートのキッチンパネル、オレンジの床) の写真
ボイシにある高級な広いラスティックスタイルのおしゃれなキッチン (エプロンフロントシンク、オープンシェルフ、淡色木目調キャビネット、木材カウンター、ベージュキッチンパネル、シルバーの調理設備、テラコッタタイルの床、スレートのキッチンパネル、オレンジの床) の写真
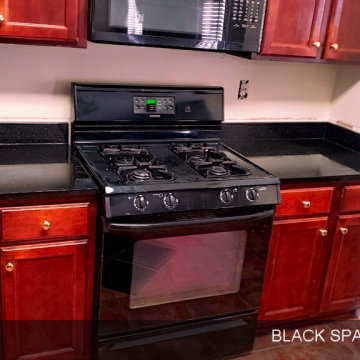
Beautiful sparkling quartz ideas for your space.
PREMIUM GRANITE AND QUARTZ COUNTERTOPS,
NEW AND INSTALLED. GRANITE STARTING AT $28 sqft
QUARTZ STARTING AT $32 sqft,
Absolutely gorgeous Countertops, your next renovation awaits. Call or email us at (770)635-8914 Email-susy@myquartzsource.com for more info.- Myquartzsource.com
7 SWISHER DR , CARTERSVILLE, GA. ZIPCODE- 30120
INSTAGRAM-@The_Quartz_source
FACEBOOK-@MYQUARTZSOURCE
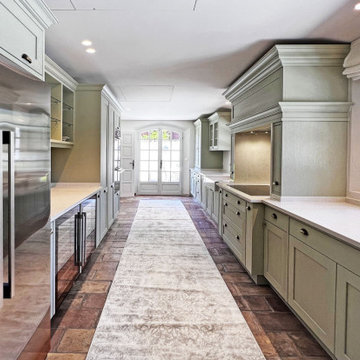
Création d'une cuisine sur mesure, style campagne, porte avec moulures, couleur vert clair et plan de travail en quartz blanc moucheté. Friigo américain, cave à vin, plaque induction,

Sato Architects was hired to update the kitchen, utility room, and existing bathrooms in this 1930s Spanish bungalow. The existing spaces were closed in, and the finishes felt dark and bulky. We reconfigured the spaces to maximize efficiency and feel bigger without actually adding any square footage. Aesthetically, we focused on clean lines and finishes, with just the right details to accent the charm of the existing 1930s style of the home. This project was a second phase to the Modern Charm Spanish Primary Suite Addition.
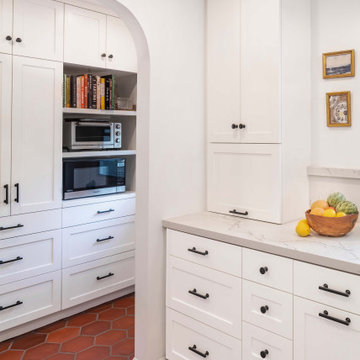
Sato Architects was hired to update the kitchen, utility room, and existing bathrooms in this 1930s Spanish bungalow. The existing spaces were closed in, and the finishes felt dark and bulky. We reconfigured the spaces to maximize efficiency and feel bigger without actually adding any square footage. Aesthetically, we focused on clean lines and finishes, with just the right details to accent the charm of the existing 1930s style of the home. This project was a second phase to the Modern Charm Spanish Primary Suite Addition.
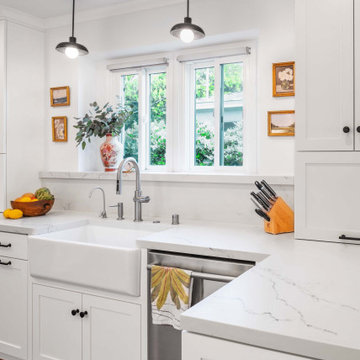
Sato Architects was hired to update the kitchen, utility room, and existing bathrooms in this 1930s Spanish bungalow. The existing spaces were closed in, and the finishes felt dark and bulky. We reconfigured the spaces to maximize efficiency and feel bigger without actually adding any square footage. Aesthetically, we focused on clean lines and finishes, with just the right details to accent the charm of the existing 1930s style of the home. This project was a second phase to the Modern Charm Spanish Primary Suite Addition.
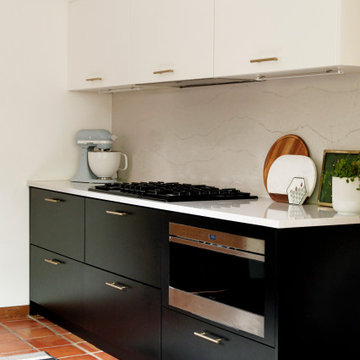
シカゴにある中くらいなミッドセンチュリースタイルのおしゃれなキッチン (アンダーカウンターシンク、フラットパネル扉のキャビネット、黒いキャビネット、クオーツストーンカウンター、白いキッチンパネル、クオーツストーンのキッチンパネル、黒い調理設備、テラコッタタイルの床、赤い床、白いキッチンカウンター) の写真
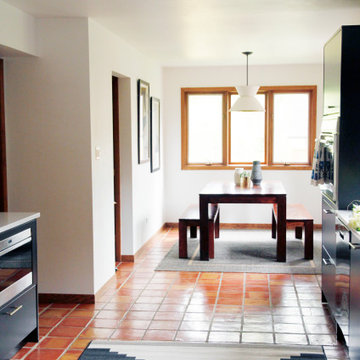
シカゴにある中くらいなミッドセンチュリースタイルのおしゃれなキッチン (アンダーカウンターシンク、フラットパネル扉のキャビネット、黒いキャビネット、クオーツストーンカウンター、白いキッチンパネル、クオーツストーンのキッチンパネル、黒い調理設備、テラコッタタイルの床、赤い床、白いキッチンカウンター) の写真

Sato Architects was hired to update the kitchen, utility room, and existing bathrooms in this 1930s Spanish bungalow. The existing spaces were closed in, and the finishes felt dark and bulky. We reconfigured the spaces to maximize efficiency and feel bigger without actually adding any square footage. Aesthetically, we focused on clean lines and finishes, with just the right details to accent the charm of the existing 1930s style of the home. This project was a second phase to the Modern Charm Spanish Primary Suite Addition.

Sato Architects was hired to update the kitchen, utility room, and existing bathrooms in this 1930s Spanish bungalow. The existing spaces were closed in, and the finishes felt dark and bulky. We reconfigured the spaces to maximize efficiency and feel bigger without actually adding any square footage. Aesthetically, we focused on clean lines and finishes, with just the right details to accent the charm of the existing 1930s style of the home. This project was a second phase to the Modern Charm Spanish Primary Suite Addition.
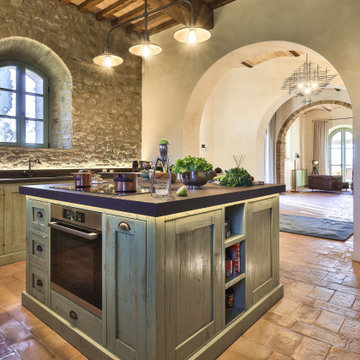
Cucina a vista con isola e illuminazione led
フィレンツェにあるラグジュアリーな広いカントリー風のおしゃれなキッチン (エプロンフロントシンク、レイズドパネル扉のキャビネット、緑のキャビネット、珪岩カウンター、茶色いキッチンパネル、クオーツストーンのキッチンパネル、シルバーの調理設備、テラコッタタイルの床、オレンジの床、茶色いキッチンカウンター、表し梁) の写真
フィレンツェにあるラグジュアリーな広いカントリー風のおしゃれなキッチン (エプロンフロントシンク、レイズドパネル扉のキャビネット、緑のキャビネット、珪岩カウンター、茶色いキッチンパネル、クオーツストーンのキッチンパネル、シルバーの調理設備、テラコッタタイルの床、オレンジの床、茶色いキッチンカウンター、表し梁) の写真
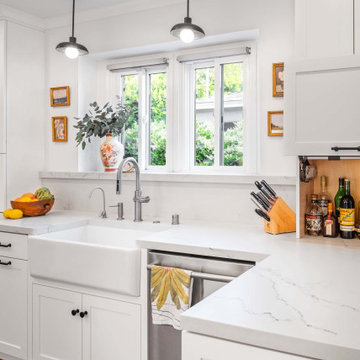
Sato Architects was hired to update the kitchen, utility room, and existing bathrooms in this 1930s Spanish bungalow. The existing spaces were closed in, and the finishes felt dark and bulky. We reconfigured the spaces to maximize efficiency and feel bigger without actually adding any square footage. Aesthetically, we focused on clean lines and finishes, with just the right details to accent the charm of the existing 1930s style of the home. This project was a second phase to the Modern Charm Spanish Primary Suite Addition.
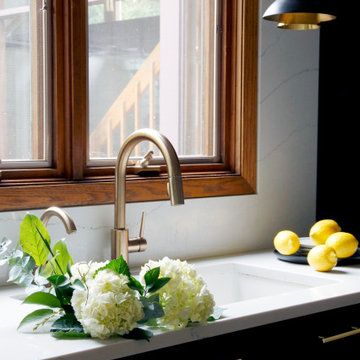
シカゴにある中くらいなミッドセンチュリースタイルのおしゃれなキッチン (アンダーカウンターシンク、フラットパネル扉のキャビネット、黒いキャビネット、クオーツストーンカウンター、白いキッチンパネル、クオーツストーンのキッチンパネル、黒い調理設備、テラコッタタイルの床、赤い床、白いキッチンカウンター) の写真
II型キッチン (クオーツストーンのキッチンパネル、スレートのキッチンパネル、オレンジの床、赤い床) の写真
1