キッチン (クオーツストーンのキッチンパネル、ガラスタイルのキッチンパネル、ガラス扉のキャビネット、ガラスカウンター、珪岩カウンター) の写真
絞り込み:
資材コスト
並び替え:今日の人気順
写真 1〜20 枚目(全 275 枚)

The sleek kitchen design with its neutral materials palette mirrors that of the four-bedroom residence. Smoked-oak cabinetry contrasts with quartz countertops.
Project Details // Razor's Edge
Paradise Valley, Arizona
Architecture: Drewett Works
Builder: Bedbrock Developers
Interior design: Holly Wright Design
Landscape: Bedbrock Developers
Photography: Jeff Zaruba
Travertine walls: Cactus Stone
Countertops (Taj Mahal Quartzite): Cactus Stone
Porcelain flooring: Facings of America
https://www.drewettworks.com/razors-edge/
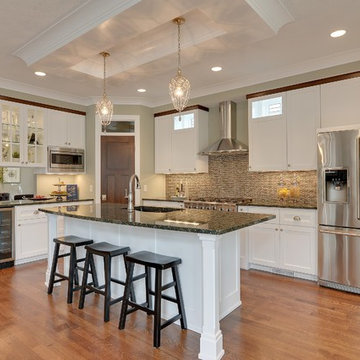
SpaceCrafting Real Estate Photography
ミネアポリスにある広いトランジショナルスタイルのおしゃれなキッチン (エプロンフロントシンク、ガラス扉のキャビネット、白いキャビネット、珪岩カウンター、グレーのキッチンパネル、ガラスタイルのキッチンパネル、シルバーの調理設備、無垢フローリング) の写真
ミネアポリスにある広いトランジショナルスタイルのおしゃれなキッチン (エプロンフロントシンク、ガラス扉のキャビネット、白いキャビネット、珪岩カウンター、グレーのキッチンパネル、ガラスタイルのキッチンパネル、シルバーの調理設備、無垢フローリング) の写真

他の地域にあるお手頃価格の広い北欧スタイルのおしゃれなキッチン (ガラス扉のキャビネット、淡色木目調キャビネット、珪岩カウンター、白いキッチンパネル、クオーツストーンのキッチンパネル、淡色無垢フローリング、白いキッチンカウンター) の写真

Contemporary galley kitchen designed by Conbu Interior Design. Handleless design with quartz worktop, porcelain floor tiles. Dividing wall removed between kitchen & dining area. Plumbing & electrics upgraded. LED recessed & pendant lights. Pantry installed beside two side by side ovens.

Cucina
フィレンツェにあるラグジュアリーな巨大な地中海スタイルのおしゃれなキッチン (エプロンフロントシンク、ガラス扉のキャビネット、中間色木目調キャビネット、珪岩カウンター、マルチカラーのキッチンパネル、クオーツストーンのキッチンパネル、パネルと同色の調理設備、テラコッタタイルの床、オレンジの床、マルチカラーのキッチンカウンター、三角天井) の写真
フィレンツェにあるラグジュアリーな巨大な地中海スタイルのおしゃれなキッチン (エプロンフロントシンク、ガラス扉のキャビネット、中間色木目調キャビネット、珪岩カウンター、マルチカラーのキッチンパネル、クオーツストーンのキッチンパネル、パネルと同色の調理設備、テラコッタタイルの床、オレンジの床、マルチカラーのキッチンカウンター、三角天井) の写真

マイアミにある高級な広いトラディショナルスタイルのおしゃれなキッチン (ガラス扉のキャビネット、淡色木目調キャビネット、珪岩カウンター、青いキッチンパネル、ガラスタイルのキッチンパネル、白い調理設備、白いキッチンカウンター、シングルシンク、磁器タイルの床、グレーの床、三角天井) の写真
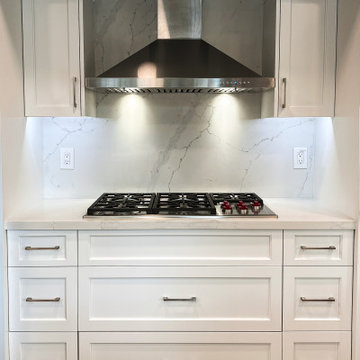
kitchen remodel for busy family with young child; sliders to pool and deck entertaining
サンフランシスコにある中くらいなトランジショナルスタイルのおしゃれなキッチン (エプロンフロントシンク、ガラス扉のキャビネット、白いキャビネット、珪岩カウンター、白いキッチンパネル、クオーツストーンのキッチンパネル、シルバーの調理設備、クッションフロア、白いキッチンカウンター) の写真
サンフランシスコにある中くらいなトランジショナルスタイルのおしゃれなキッチン (エプロンフロントシンク、ガラス扉のキャビネット、白いキャビネット、珪岩カウンター、白いキッチンパネル、クオーツストーンのキッチンパネル、シルバーの調理設備、クッションフロア、白いキッチンカウンター) の写真
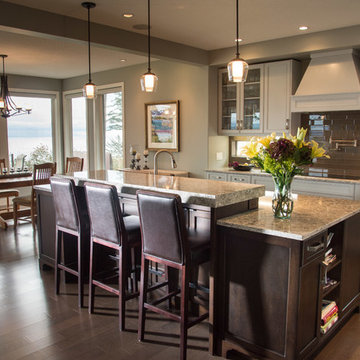
Island Life Photographics
バンクーバーにあるラグジュアリーなトラディショナルスタイルのおしゃれなLDK (アンダーカウンターシンク、ガラス扉のキャビネット、グレーのキャビネット、珪岩カウンター、グレーのキッチンパネル、ガラスタイルのキッチンパネル、シルバーの調理設備) の写真
バンクーバーにあるラグジュアリーなトラディショナルスタイルのおしゃれなLDK (アンダーカウンターシンク、ガラス扉のキャビネット、グレーのキャビネット、珪岩カウンター、グレーのキッチンパネル、ガラスタイルのキッチンパネル、シルバーの調理設備) の写真
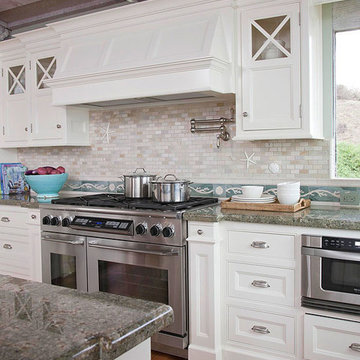
Separating the space into three workstations helped the homeowners corral clutter and establish efficiency. Expansive counter space and deep, narrow pullout cabinets flank the professional-style range. Traditional moldings atop the range hood and cabinetry and an X motif on the uppermost cabinets add an element of formality to the kitchen's otherwise cool, laid-back vibe.
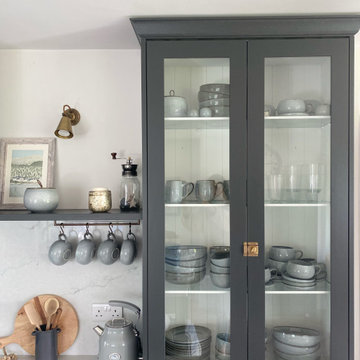
Recent renovation of an open plan kitchen and living area which included structural changes including a wall knockout and the installation of aluminium sliding doors. The Scandinavian style design consists of modern graphite kitchen cabinetry, an off-white quartz worktop, stainless steel cooker and a double Belfast sink on the rectangular island paired with brushed brass Caple taps to coordinate with the brushed brass pendant and wall lights. The living section of the space is light, layered and airy featuring various textures such as a sandstone wall behind the cream wood-burning stove, tongue and groove panelled wall, a bobble area rug, herringbone laminate floor and an antique tan leather chaise lounge.
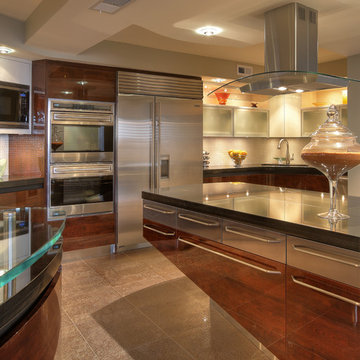
ワシントンD.C.にあるラグジュアリーな巨大なコンテンポラリースタイルのおしゃれなキッチン (アンダーカウンターシンク、ガラス扉のキャビネット、濃色木目調キャビネット、ガラスカウンター、グレーのキッチンパネル、ガラスタイルのキッチンパネル、シルバーの調理設備、セメントタイルの床) の写真
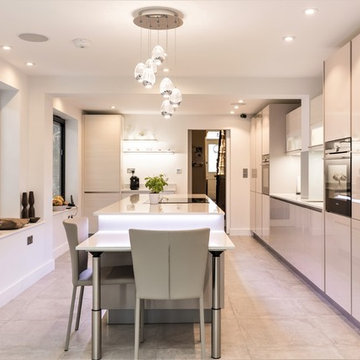
High gloss Cashmere kitchen island extension.
ロンドンにある高級な広いモダンスタイルのおしゃれなキッチン (シングルシンク、ガラス扉のキャビネット、珪岩カウンター、ベージュキッチンパネル、ガラスタイルのキッチンパネル、黒い調理設備、磁器タイルの床) の写真
ロンドンにある高級な広いモダンスタイルのおしゃれなキッチン (シングルシンク、ガラス扉のキャビネット、珪岩カウンター、ベージュキッチンパネル、ガラスタイルのキッチンパネル、黒い調理設備、磁器タイルの床) の写真
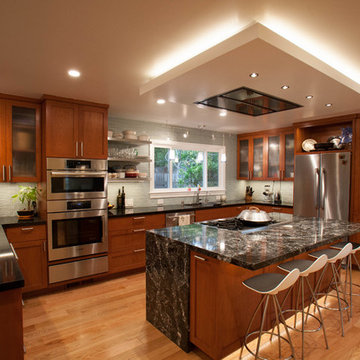
David Woo Designs
The quartz counter is waterfalled off both ends of the island which eliminated the need for false doors. The waterfall provides the illusion that it is holding up the overhang that is the bar. However, there is a functional pullout cabinet on either end of the island as well that allows access to the cabinets under the bar without requiring the bar stools to be moved out of the way. The middle cabinets under the bar do require the bar stools to be moved for access so only rarely needed kitchen supplies are stored there.
The main appliance stack has a Bosch Speed Oven at the top which is both a microwave and convection oven with broiler. In the middle there is a oven with left swing door and a warming drawer at the bottom. This arrangement puts the oven at a nice height for accessing heavy dishes such as the Thanksgiving turkey and the swing door provides unobstructed entry.
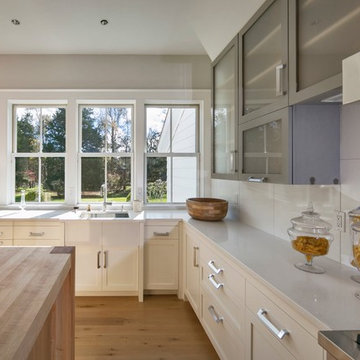
Photographer: Barry A. Hyman
ニューヨークにある高級な広いコンテンポラリースタイルのおしゃれなキッチン (ガラス扉のキャビネット、グレーのキャビネット、白いキッチンパネル、アンダーカウンターシンク、珪岩カウンター、ガラスタイルのキッチンパネル、シルバーの調理設備、淡色無垢フローリング、グレーとクリーム色) の写真
ニューヨークにある高級な広いコンテンポラリースタイルのおしゃれなキッチン (ガラス扉のキャビネット、グレーのキャビネット、白いキッチンパネル、アンダーカウンターシンク、珪岩カウンター、ガラスタイルのキッチンパネル、シルバーの調理設備、淡色無垢フローリング、グレーとクリーム色) の写真
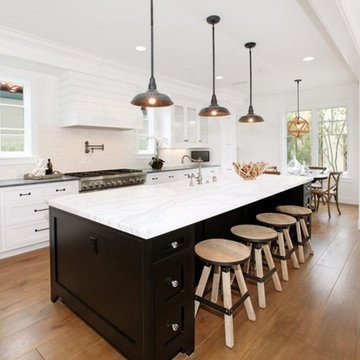
The black cabinets in the kitchen island makes for a visual point in this beautiful white kitchen
ロサンゼルスにあるコンテンポラリースタイルのおしゃれなキッチン (ガラス扉のキャビネット、白いキャビネット、珪岩カウンター、白いキッチンパネル、ガラスタイルのキッチンパネル、シルバーの調理設備、無垢フローリング、茶色い床、グレーのキッチンカウンター) の写真
ロサンゼルスにあるコンテンポラリースタイルのおしゃれなキッチン (ガラス扉のキャビネット、白いキャビネット、珪岩カウンター、白いキッチンパネル、ガラスタイルのキッチンパネル、シルバーの調理設備、無垢フローリング、茶色い床、グレーのキッチンカウンター) の写真
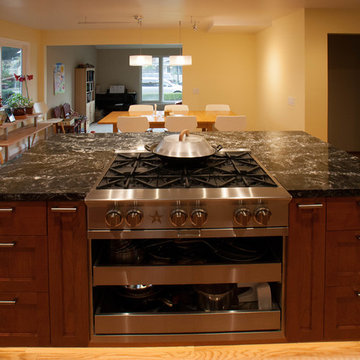
David Woo Designs
The center piece of our island is a Bluestar, 36", 6 burner range making the island a heavenly place to cook with 2ft of quartz counter on three sides. The range sits in a custom made cabinet completely clad in stainless steel complementing the range. The cabinet has no doors and provide easy access to pots and pans via two pullout shelves that will support 75lbs each. This gives more of restaurant feel when working behind the range but is not visible from the guests sitting at the island bar.
The range is flanked by pullout spice racks that hold tall bottles on the left for oils and sauces while the right side is dedicated to spices. Symmetry was an important design feature highlighted here with the matching drawer banks that provide ample storage for cooking tools and supplies. LED lighting in the kick space of the island makes the island stand out.
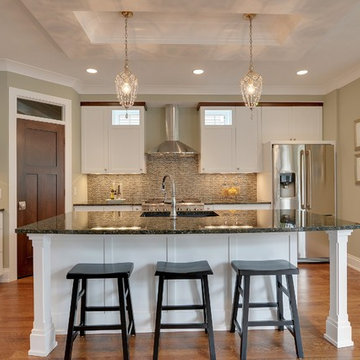
SpaceCrafting Real Estate Photography
ミネアポリスにある広いトランジショナルスタイルのおしゃれなキッチン (エプロンフロントシンク、ガラス扉のキャビネット、白いキャビネット、珪岩カウンター、グレーのキッチンパネル、ガラスタイルのキッチンパネル、シルバーの調理設備、無垢フローリング) の写真
ミネアポリスにある広いトランジショナルスタイルのおしゃれなキッチン (エプロンフロントシンク、ガラス扉のキャビネット、白いキャビネット、珪岩カウンター、グレーのキッチンパネル、ガラスタイルのキッチンパネル、シルバーの調理設備、無垢フローリング) の写真
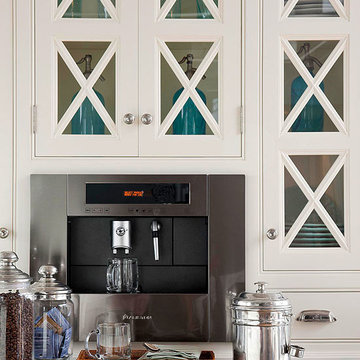
A built-in coffeemaker eases the family's morning routine. The surrounding glass-front cabinets feature an X motif that helps to partially disguise their contents and adds a consistent design element. Nearby dishwasher drawers (not shown) offer a space-saving alternative to a standard dishwasher for this family of three.
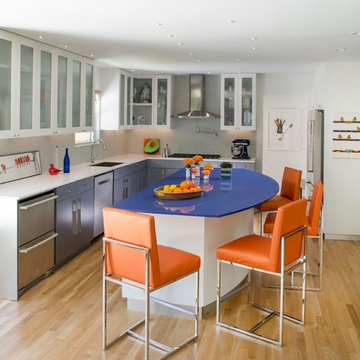
Danny Piassick
ダラスにある高級な小さなコンテンポラリースタイルのおしゃれなキッチン (アンダーカウンターシンク、ガラス扉のキャビネット、白いキャビネット、珪岩カウンター、グレーのキッチンパネル、ガラスタイルのキッチンパネル、シルバーの調理設備、淡色無垢フローリング、ベージュの床、青いキッチンカウンター) の写真
ダラスにある高級な小さなコンテンポラリースタイルのおしゃれなキッチン (アンダーカウンターシンク、ガラス扉のキャビネット、白いキャビネット、珪岩カウンター、グレーのキッチンパネル、ガラスタイルのキッチンパネル、シルバーの調理設備、淡色無垢フローリング、ベージュの床、青いキッチンカウンター) の写真
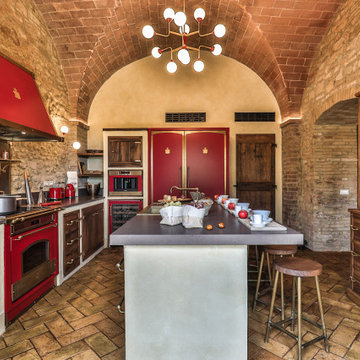
Cucina
フィレンツェにあるラグジュアリーな巨大な地中海スタイルのおしゃれなキッチン (エプロンフロントシンク、ガラス扉のキャビネット、中間色木目調キャビネット、珪岩カウンター、マルチカラーのキッチンパネル、クオーツストーンのキッチンパネル、パネルと同色の調理設備、テラコッタタイルの床、オレンジの床、マルチカラーのキッチンカウンター、三角天井) の写真
フィレンツェにあるラグジュアリーな巨大な地中海スタイルのおしゃれなキッチン (エプロンフロントシンク、ガラス扉のキャビネット、中間色木目調キャビネット、珪岩カウンター、マルチカラーのキッチンパネル、クオーツストーンのキッチンパネル、パネルと同色の調理設備、テラコッタタイルの床、オレンジの床、マルチカラーのキッチンカウンター、三角天井) の写真
キッチン (クオーツストーンのキッチンパネル、ガラスタイルのキッチンパネル、ガラス扉のキャビネット、ガラスカウンター、珪岩カウンター) の写真
1