グレーの、ターコイズブルーのキッチン (セラミックタイルのキッチンパネル、ソープストーンカウンター、ドロップインシンク) の写真
絞り込み:
資材コスト
並び替え:今日の人気順
写真 1〜14 枚目(全 14 枚)
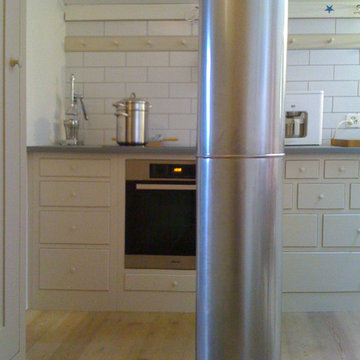
Michel Schranz
ロンドンにある低価格の小さなカントリー風のおしゃれなキッチン (ドロップインシンク、シェーカースタイル扉のキャビネット、グレーのキャビネット、ソープストーンカウンター、白いキッチンパネル、セラミックタイルのキッチンパネル、シルバーの調理設備、無垢フローリング、アイランドなし) の写真
ロンドンにある低価格の小さなカントリー風のおしゃれなキッチン (ドロップインシンク、シェーカースタイル扉のキャビネット、グレーのキャビネット、ソープストーンカウンター、白いキッチンパネル、セラミックタイルのキッチンパネル、シルバーの調理設備、無垢フローリング、アイランドなし) の写真
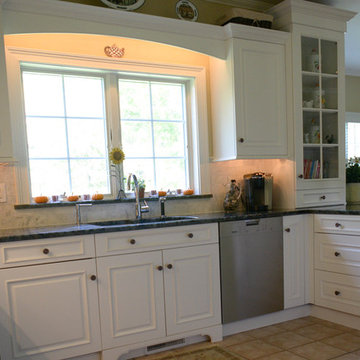
The challenge was how to convert a cramped unimaginative builder’s kitchen into somewhere light and airy where a family of four could live, cook, and be happy.
The kitchen needed more space and I took it from wherever I could. The large refrigerator took up space and dominated the room, so we set it back and into a custom designed cabinet, thereby opening up a new window. We also pushed back a wall in the laundry room. The room was designed to fit the way the family lives, with cooking mainly confined to one end and the wine refrigerator and entertaining space at the other.
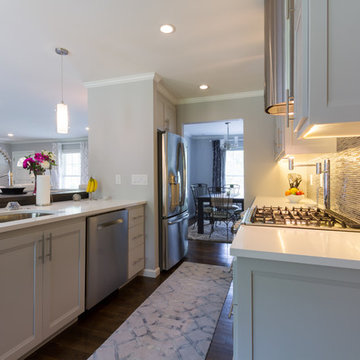
A view of the the kitchen galley style.
Range Hood: Franke
Oven/Range: Samsung
Backsplash: Discontinued from Tile Store
Fridge and dishwaher: GE
アトランタにある高級な小さなトランジショナルスタイルのおしゃれなキッチン (ドロップインシンク、シェーカースタイル扉のキャビネット、グレーのキャビネット、ソープストーンカウンター、マルチカラーのキッチンパネル、セラミックタイルのキッチンパネル、シルバーの調理設備、濃色無垢フローリング、アイランドなし、茶色い床) の写真
アトランタにある高級な小さなトランジショナルスタイルのおしゃれなキッチン (ドロップインシンク、シェーカースタイル扉のキャビネット、グレーのキャビネット、ソープストーンカウンター、マルチカラーのキッチンパネル、セラミックタイルのキッチンパネル、シルバーの調理設備、濃色無垢フローリング、アイランドなし、茶色い床) の写真
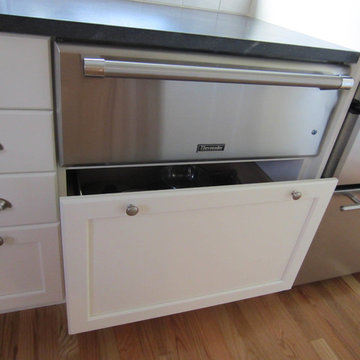
The challenge was how to convert a cramped unimaginative builder’s kitchen into somewhere light and airy where a family of four could live, cook, and be happy.
The kitchen needed more space and I took it from wherever I could. The large refrigerator took up space and dominated the room, so we set it back and into a custom designed cabinet, thereby opening up a new window. We also pushed back a wall in the laundry room. The room was designed to fit the way the family lives, with cooking mainly confined to one end and the wine refrigerator and entertaining space at the other.
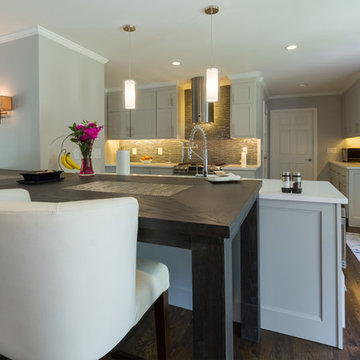
View of the kitchen and table.
アトランタにあるお手頃価格の小さなトランジショナルスタイルのおしゃれなキッチン (ドロップインシンク、シェーカースタイル扉のキャビネット、グレーのキャビネット、ソープストーンカウンター、マルチカラーのキッチンパネル、セラミックタイルのキッチンパネル、シルバーの調理設備、濃色無垢フローリング、アイランドなし、茶色い床) の写真
アトランタにあるお手頃価格の小さなトランジショナルスタイルのおしゃれなキッチン (ドロップインシンク、シェーカースタイル扉のキャビネット、グレーのキャビネット、ソープストーンカウンター、マルチカラーのキッチンパネル、セラミックタイルのキッチンパネル、シルバーの調理設備、濃色無垢フローリング、アイランドなし、茶色い床) の写真
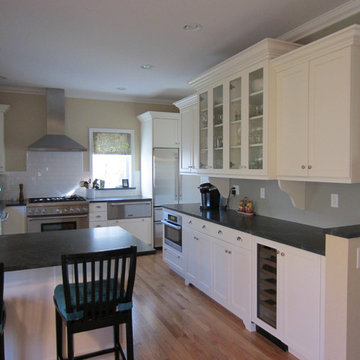
The challenge was how to convert a cramped unimaginative builder’s kitchen into somewhere light and airy where a family of four could live, cook, and be happy.
The kitchen needed more space and I took it from wherever I could. The large refrigerator took up space and dominated the room, so we set it back and into a custom designed cabinet, thereby opening up a new window. We also pushed back a wall in the laundry room. The room was designed to fit the way the family lives, with cooking mainly confined to one end and the wine refrigerator and entertaining space at the other.
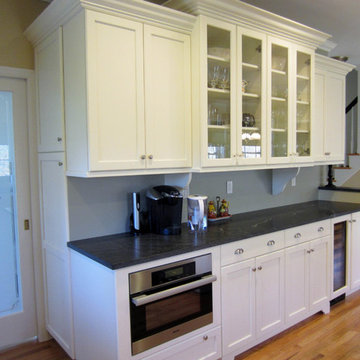
The challenge was how to convert a cramped unimaginative builder’s kitchen into somewhere light and airy where a family of four could live, cook, and be happy.
The kitchen needed more space and I took it from wherever I could. The large refrigerator took up space and dominated the room, so we set it back and into a custom designed cabinet, thereby opening up a new window. We also pushed back a wall in the laundry room. The room was designed to fit the way the family lives, with cooking mainly confined to one end and the wine refrigerator and entertaining space at the other.
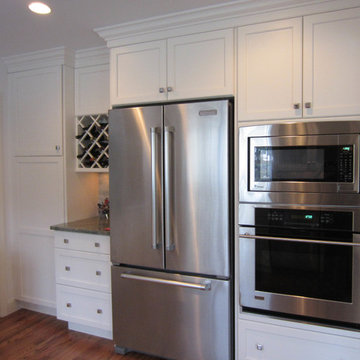
The challenge was how to convert a cramped unimaginative builder’s kitchen into somewhere light and airy where a family of four could live, cook, and be happy.
The kitchen needed more space and I took it from wherever I could. The large refrigerator took up space and dominated the room, so we set it back and into a custom designed cabinet, thereby opening up a new window. We also pushed back a wall in the laundry room. The room was designed to fit the way the family lives, with cooking mainly confined to one end and the wine refrigerator and entertaining space at the other.
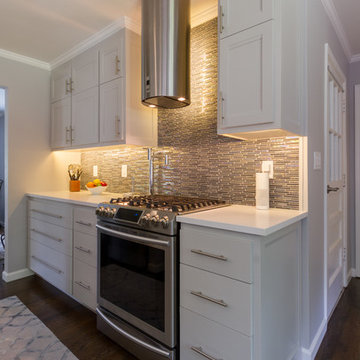
View of the stove and counters:
Counters are Caesarstone: from Top Shop Stone of Atlanta
Stove is a Samsung
Tile backsplash is a discontinued from the Tile store.
Range hood is from Franke
Pot Filler Danze
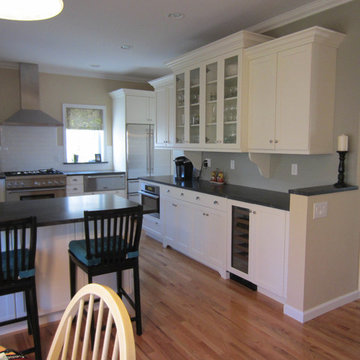
The challenge was how to convert a cramped unimaginative builder’s kitchen into somewhere light and airy where a family of four could live, cook, and be happy.
The kitchen needed more space and I took it from wherever I could. The large refrigerator took up space and dominated the room, so we set it back and into a custom designed cabinet, thereby opening up a new window. We also pushed back a wall in the laundry room. The room was designed to fit the way the family lives, with cooking mainly confined to one end and the wine refrigerator and entertaining space at the other.
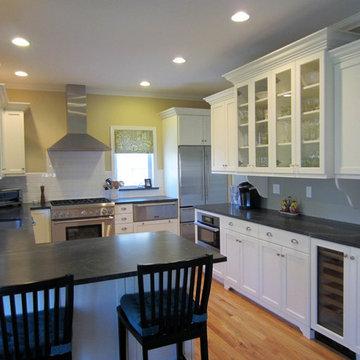
The challenge was how to convert a cramped unimaginative builder’s kitchen into somewhere light and airy where a family of four could live, cook, and be happy.
The kitchen needed more space and I took it from wherever I could. The large refrigerator took up space and dominated the room, so we set it back and into a custom designed cabinet, thereby opening up a new window. We also pushed back a wall in the laundry room. The room was designed to fit the way the family lives, with cooking mainly confined to one end and the wine refrigerator and entertaining space at the other.
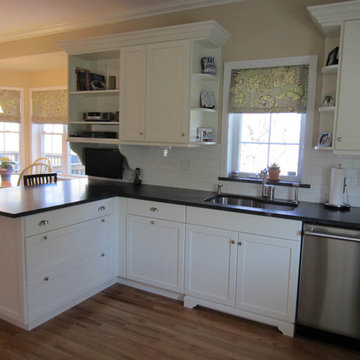
The challenge was how to convert a cramped unimaginative builder’s kitchen into somewhere light and airy where a family of four could live, cook, and be happy.
The kitchen needed more space and I took it from wherever I could. The large refrigerator took up space and dominated the room, so we set it back and into a custom designed cabinet, thereby opening up a new window. We also pushed back a wall in the laundry room. The room was designed to fit the way the family lives, with cooking mainly confined to one end and the wine refrigerator and entertaining space at the other.
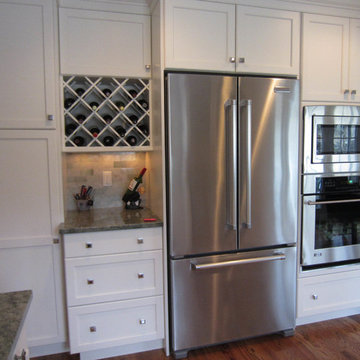
The challenge was how to convert a cramped unimaginative builder’s kitchen into somewhere light and airy where a family of four could live, cook, and be happy.
The kitchen needed more space and I took it from wherever I could. The large refrigerator took up space and dominated the room, so we set it back and into a custom designed cabinet, thereby opening up a new window. We also pushed back a wall in the laundry room. The room was designed to fit the way the family lives, with cooking mainly confined to one end and the wine refrigerator and entertaining space at the other.
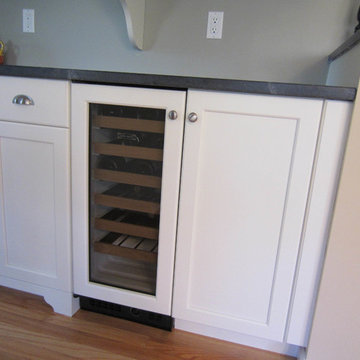
The challenge was how to convert a cramped unimaginative builder’s kitchen into somewhere light and airy where a family of four could live, cook, and be happy.
The kitchen needed more space and I took it from wherever I could. The large refrigerator took up space and dominated the room, so we set it back and into a custom designed cabinet, thereby opening up a new window. We also pushed back a wall in the laundry room. The room was designed to fit the way the family lives, with cooking mainly confined to one end and the wine refrigerator and entertaining space at the other.
グレーの、ターコイズブルーのキッチン (セラミックタイルのキッチンパネル、ソープストーンカウンター、ドロップインシンク) の写真
1