黒い、ブラウンのキッチン (セラミックタイルのキッチンパネル、ベージュのキッチンカウンター、セラミックタイルの床) の写真
絞り込み:
資材コスト
並び替え:今日の人気順
写真 1〜20 枚目(全 142 枚)
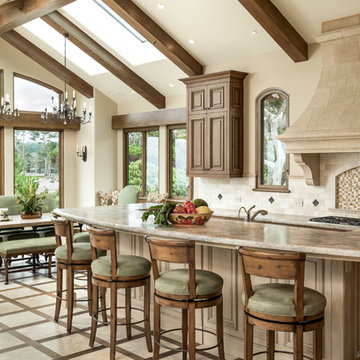
Mediterranean retreat perched above a golf course overlooking the ocean.
サンフランシスコにあるラグジュアリーな広い地中海スタイルのおしゃれなキッチン (エプロンフロントシンク、茶色いキャビネット、クオーツストーンカウンター、ベージュキッチンパネル、セラミックタイルのキッチンパネル、シルバーの調理設備、セラミックタイルの床、ベージュの床、ベージュのキッチンカウンター、落し込みパネル扉のキャビネット) の写真
サンフランシスコにあるラグジュアリーな広い地中海スタイルのおしゃれなキッチン (エプロンフロントシンク、茶色いキャビネット、クオーツストーンカウンター、ベージュキッチンパネル、セラミックタイルのキッチンパネル、シルバーの調理設備、セラミックタイルの床、ベージュの床、ベージュのキッチンカウンター、落し込みパネル扉のキャビネット) の写真
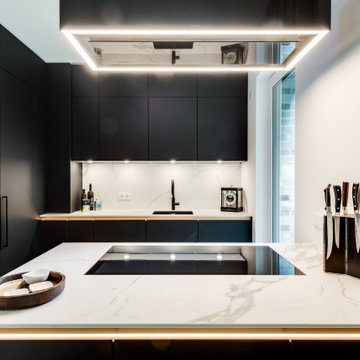
Durch die gelungene Kombination aus Farbwahl, Lichtkonzept und Aufteilung der Arbeitsbereiche entsteht ein edles Ambiente, das auch bei üppiger Dekoration Ordnung und Struktur ausstrahlt. Schlichte Eleganz wird jedoch durch die minimalistische Ausgestaltung erzielt, die modernes Flair in die Küchennische einbringt.

Photography: Erik Mickelsen
ミネアポリスにある高級な中くらいなミッドセンチュリースタイルのおしゃれなキッチン (エプロンフロントシンク、落し込みパネル扉のキャビネット、ベージュのキャビネット、御影石カウンター、マルチカラーのキッチンパネル、セラミックタイルのキッチンパネル、シルバーの調理設備、セラミックタイルの床、マルチカラーの床、ベージュのキッチンカウンター) の写真
ミネアポリスにある高級な中くらいなミッドセンチュリースタイルのおしゃれなキッチン (エプロンフロントシンク、落し込みパネル扉のキャビネット、ベージュのキャビネット、御影石カウンター、マルチカラーのキッチンパネル、セラミックタイルのキッチンパネル、シルバーの調理設備、セラミックタイルの床、マルチカラーの床、ベージュのキッチンカウンター) の写真
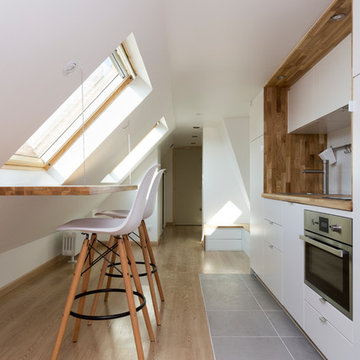
STEPHANE VASCO
パリにあるお手頃価格の小さなコンテンポラリースタイルのおしゃれなキッチン (ドロップインシンク、フラットパネル扉のキャビネット、白いキャビネット、木材カウンター、白いキッチンパネル、セラミックタイルのキッチンパネル、シルバーの調理設備、セラミックタイルの床、アイランドなし、グレーの床、ベージュのキッチンカウンター) の写真
パリにあるお手頃価格の小さなコンテンポラリースタイルのおしゃれなキッチン (ドロップインシンク、フラットパネル扉のキャビネット、白いキャビネット、木材カウンター、白いキッチンパネル、セラミックタイルのキッチンパネル、シルバーの調理設備、セラミックタイルの床、アイランドなし、グレーの床、ベージュのキッチンカウンター) の写真
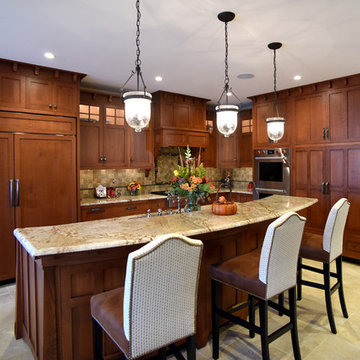
フィラデルフィアにある中くらいなトランジショナルスタイルのおしゃれなキッチン (アンダーカウンターシンク、シェーカースタイル扉のキャビネット、濃色木目調キャビネット、御影石カウンター、ベージュキッチンパネル、セラミックタイルのキッチンパネル、シルバーの調理設備、セラミックタイルの床、ベージュの床、ベージュのキッチンカウンター) の写真
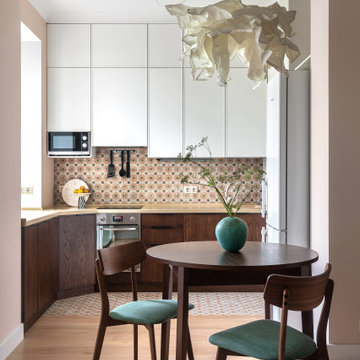
Обеденный стол - долгожданный предмет в этой семье. Ради него и была затеяна вся переделка.
Потолки в зоне кухне не меняли. Поэтому светильник вывели с точки, где раньше висела люстра. Длинный провод позволил подвесить абажур непосредственно над столом и создать уютную камерную атмосферу.
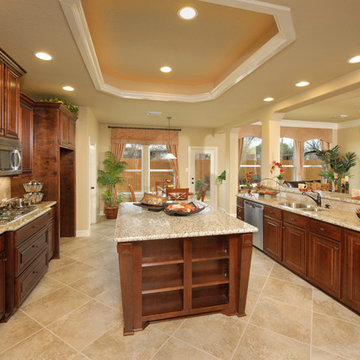
The Shiloh offers a spacious family room with raised ceilings, a large dining room, and a flex room. The expansive kitchen includes plenty of cabinet space, a walk-in pantry, breakfast area, and an oversized work island. The large master suite contains a corner soaking tub, walk-in closet, and custom shower. Three additional bedrooms, another full bath, and a half bath provide plenty of space for each family member. Tour the fully furnished model at our Houston Model Home Center.
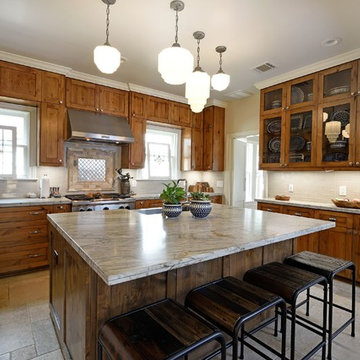
Site built shaker style kitchen cabinets in knotty alder. Countertops are leathered toblerone granite. Range and dishwasher are kitchenaid. Microwave and trim kit are Sharp. Wine cooler by Whirlpool. Apron front undermount sink by Kohler and faucet by Brizo. Floors are ceramic 16x24 tile. Backsplash is ceramic alabaster crackle tile in 3x12. Photo credit: Kathleen Ryan
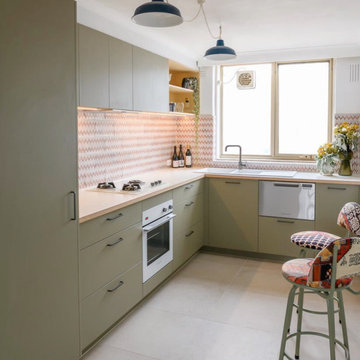
The beautifully warm and organic feel of Laminex "Possum Natural" cabinets teamed with the natural birch ply open shelving and birch edged benchtop, make this snug kitchen space warm and inviting.
We are also totally loving the white appliances and sink that help open up and brighten the space. And check out that pantry! Practical drawers make for easy access to all your goodies!
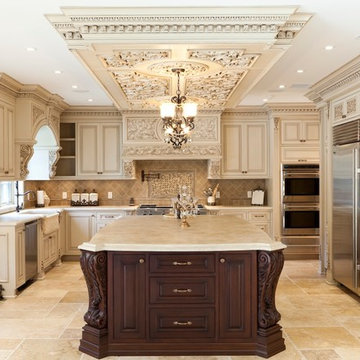
ニューヨークにある高級な中くらいなトラディショナルスタイルのおしゃれなキッチン (エプロンフロントシンク、レイズドパネル扉のキャビネット、ベージュのキャビネット、ベージュキッチンパネル、シルバーの調理設備、セラミックタイルの床、大理石カウンター、セラミックタイルのキッチンパネル、ベージュの床、ベージュのキッチンカウンター) の写真
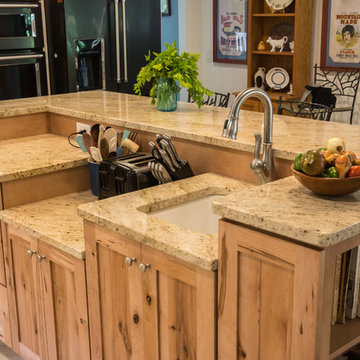
With a focus on their passions of beekeeping and herb gardening, this retired couple saw potential in this rural home they bought in 2013. They asked us for suggestions on how best to enclose and expand a breezeway from the home to the garage to include two stories, add a room over the garage, and nearly double the size of the kitchen. The lowered “biscuit counter” in the island is an ideal height for rolling out dough and getting help from the grandkids. Pantry access is through a screen door. Load-bearing walls were removed, the stairway was reconstructed, the previous breezeway was transformed into a small bathroom and a mud/laundry space. Above that was added another small bathroom, an herb prep room, complete with a stove, double sink and small fridge, plus another bedroom. Exterior drainage issues also needed attention, so we dug out along the back of the home, added French drains to evacuate the excess water, plus and a small, rock retaining wall.
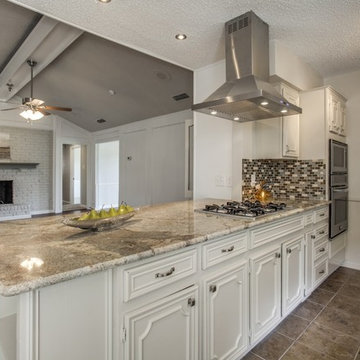
shoot to sell
ダラスにある高級な広いトランジショナルスタイルのおしゃれなキッチン (アンダーカウンターシンク、落し込みパネル扉のキャビネット、白いキャビネット、御影石カウンター、マルチカラーのキッチンパネル、セラミックタイルのキッチンパネル、シルバーの調理設備、セラミックタイルの床、ベージュの床、ベージュのキッチンカウンター) の写真
ダラスにある高級な広いトランジショナルスタイルのおしゃれなキッチン (アンダーカウンターシンク、落し込みパネル扉のキャビネット、白いキャビネット、御影石カウンター、マルチカラーのキッチンパネル、セラミックタイルのキッチンパネル、シルバーの調理設備、セラミックタイルの床、ベージュの床、ベージュのキッチンカウンター) の写真
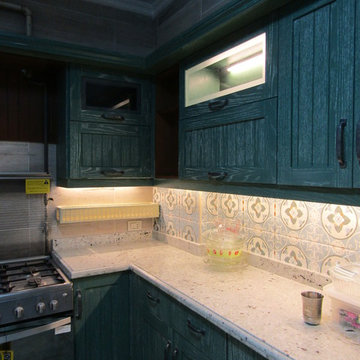
LIFE KITCHEN
GREEN IS LIFE
Green outside Green inside .
他の地域にあるお手頃価格の広いコンテンポラリースタイルのおしゃれなキッチン (ダブルシンク、シェーカースタイル扉のキャビネット、緑のキャビネット、御影石カウンター、青いキッチンパネル、セラミックタイルのキッチンパネル、シルバーの調理設備、セラミックタイルの床、アイランドなし、ベージュの床、ベージュのキッチンカウンター) の写真
他の地域にあるお手頃価格の広いコンテンポラリースタイルのおしゃれなキッチン (ダブルシンク、シェーカースタイル扉のキャビネット、緑のキャビネット、御影石カウンター、青いキッチンパネル、セラミックタイルのキッチンパネル、シルバーの調理設備、セラミックタイルの床、アイランドなし、ベージュの床、ベージュのキッチンカウンター) の写真
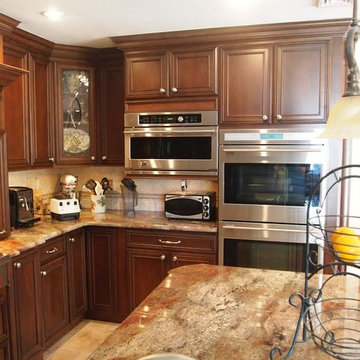
ニューヨークにある中くらいなトランジショナルスタイルのおしゃれなキッチン (アンダーカウンターシンク、レイズドパネル扉のキャビネット、濃色木目調キャビネット、御影石カウンター、ベージュキッチンパネル、セラミックタイルのキッチンパネル、シルバーの調理設備、セラミックタイルの床、ベージュの床、ベージュのキッチンカウンター) の写真
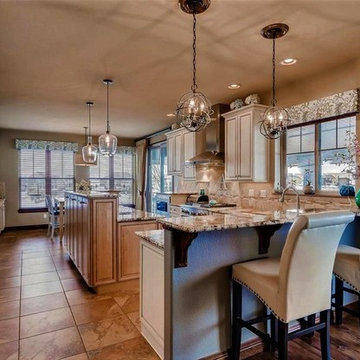
Kitchen with paint updates on the cabinets really bring out the rich colors of the granite. Hand crafted cornice boxes over the window above sink and table area complete the look.
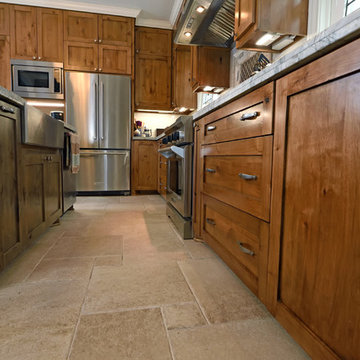
Site built shaker style kitchen cabinets in knotty alder. Countertops are leathered toblerone granite. Range and dishwasher are kitchenaid. Microwave and trim kit are Sharp. Wine cooler by Whirlpool. Apron front undermount sink by Kohler and faucet by Brizo. Floors are ceramic 16x24 tile. Backsplash is ceramic alabaster crackle tile in 3x12. Photo credit: Kathleen Ryan
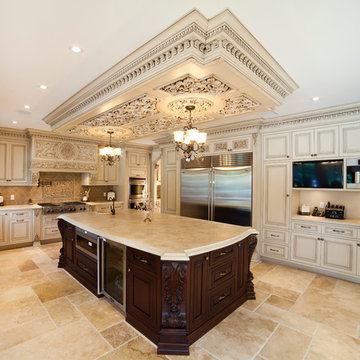
The spacious place is really widely used in this beautiful traditional kitchen. The dark wooden kitchen island is the focal point and in combination with the additional kitchen bar adds a sumptuous and beautiful ambiance in this classic kitchen.
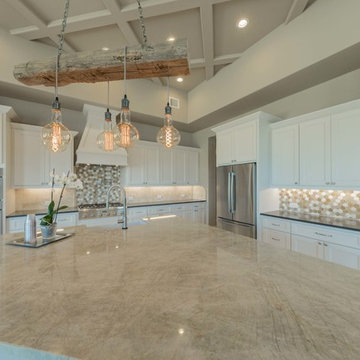
オースティンにあるトランジショナルスタイルのおしゃれなキッチン (エプロンフロントシンク、フラットパネル扉のキャビネット、白いキャビネット、御影石カウンター、ベージュキッチンパネル、セラミックタイルのキッチンパネル、シルバーの調理設備、セラミックタイルの床、ベージュの床、ベージュのキッチンカウンター) の写真
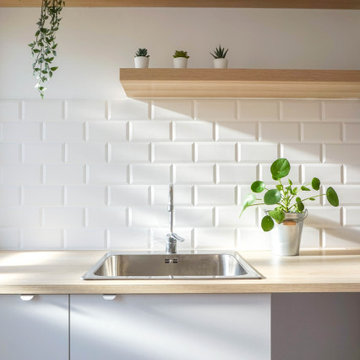
¡Pequeños grandes cambios!
Damos un cambio radical a esta vivienda de Barcelona con un presupuesto muy ajustado. Optamos por actualizar todo el mobiliario de la cocina, así como parte de su revestimiento de pared. Nuevos muebles de madera en blanco, encimera laminada y estantes a conjunto que dan esta sensación más liviana al conjunto. Optamos por colocar la famosa baldosa "metro" que le da ese aire moderno pero rústico que va de la mano del suelo cerámico ya existente de la cocina.
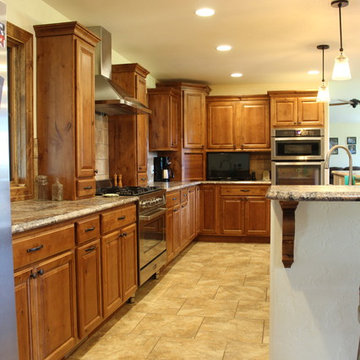
Sarah Stute - Green Road Photography
デンバーにあるお手頃価格の広いラスティックスタイルのおしゃれなキッチン (ドロップインシンク、レイズドパネル扉のキャビネット、中間色木目調キャビネット、ラミネートカウンター、ベージュキッチンパネル、セラミックタイルのキッチンパネル、シルバーの調理設備、セラミックタイルの床、ベージュの床、ベージュのキッチンカウンター) の写真
デンバーにあるお手頃価格の広いラスティックスタイルのおしゃれなキッチン (ドロップインシンク、レイズドパネル扉のキャビネット、中間色木目調キャビネット、ラミネートカウンター、ベージュキッチンパネル、セラミックタイルのキッチンパネル、シルバーの調理設備、セラミックタイルの床、ベージュの床、ベージュのキッチンカウンター) の写真
黒い、ブラウンのキッチン (セラミックタイルのキッチンパネル、ベージュのキッチンカウンター、セラミックタイルの床) の写真
1