広いキッチン (セラミックタイルのキッチンパネル、ガラス扉のキャビネット、ラミネートカウンター) の写真
絞り込み:
資材コスト
並び替え:今日の人気順
写真 1〜18 枚目(全 18 枚)
1/5
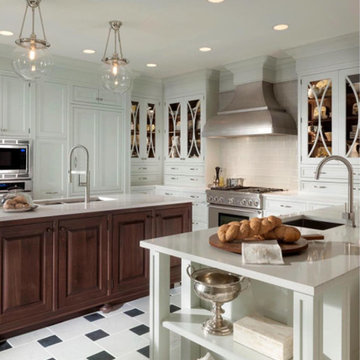
Wood-Mode loves to combine designs to create a great two-tone look. Whether it is a solid color or grain-enhancing stain, our multi-step process highlights the beauty of the wood, while a catalyzed oven-baked topcoat protects the finish for a lifetime of beauty and durability.
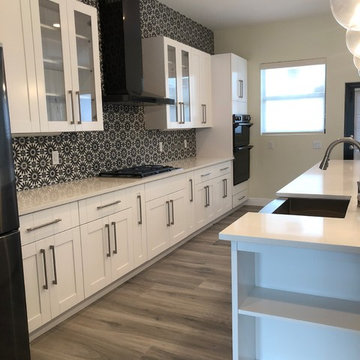
Kitchen view featuring the white cabinets, black appliances, and the funky black and white tile backsplash.
マイアミにある高級な広いコンテンポラリースタイルのおしゃれなキッチン (シングルシンク、ガラス扉のキャビネット、白いキャビネット、ラミネートカウンター、黒いキッチンパネル、セラミックタイルのキッチンパネル、黒い調理設備、無垢フローリング、グレーの床、白いキッチンカウンター、折り上げ天井) の写真
マイアミにある高級な広いコンテンポラリースタイルのおしゃれなキッチン (シングルシンク、ガラス扉のキャビネット、白いキャビネット、ラミネートカウンター、黒いキッチンパネル、セラミックタイルのキッチンパネル、黒い調理設備、無垢フローリング、グレーの床、白いキッチンカウンター、折り上げ天井) の写真
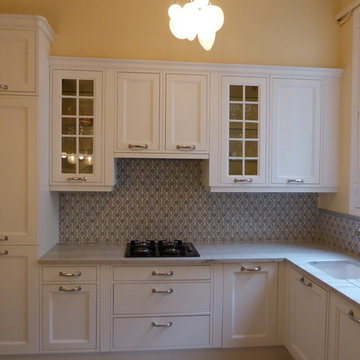
Cuisine cottage sur mesure réalisé par Péreire Décoration
plan de travail en granit white Macaubas; zellige marocain en crédence
パリにある高級な広いトランジショナルスタイルのおしゃれなキッチン (アンダーカウンターシンク、グレーのキャビネット、ラミネートカウンター、セラミックタイルのキッチンパネル、シルバーの調理設備、ガラス扉のキャビネット、青いキッチンパネル、磁器タイルの床、青い床) の写真
パリにある高級な広いトランジショナルスタイルのおしゃれなキッチン (アンダーカウンターシンク、グレーのキャビネット、ラミネートカウンター、セラミックタイルのキッチンパネル、シルバーの調理設備、ガラス扉のキャビネット、青いキッチンパネル、磁器タイルの床、青い床) の写真
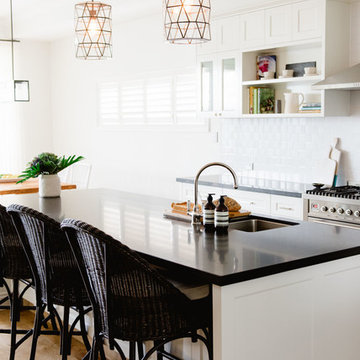
Hannah McCrawley
ブリスベンにある高級な広いトラディショナルスタイルのおしゃれなキッチン (アンダーカウンターシンク、ガラス扉のキャビネット、白いキャビネット、ラミネートカウンター、白いキッチンパネル、セラミックタイルのキッチンパネル、シルバーの調理設備、淡色無垢フローリング) の写真
ブリスベンにある高級な広いトラディショナルスタイルのおしゃれなキッチン (アンダーカウンターシンク、ガラス扉のキャビネット、白いキャビネット、ラミネートカウンター、白いキッチンパネル、セラミックタイルのキッチンパネル、シルバーの調理設備、淡色無垢フローリング) の写真
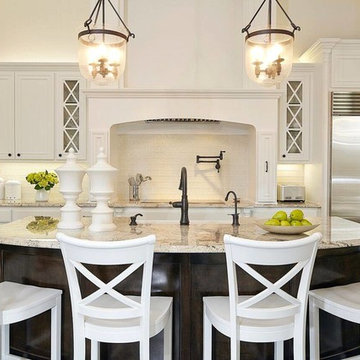
ダラスにある広いトランジショナルスタイルのおしゃれなキッチン (エプロンフロントシンク、ガラス扉のキャビネット、白いキャビネット、ラミネートカウンター、白いキッチンパネル、セラミックタイルのキッチンパネル、シルバーの調理設備、無垢フローリング) の写真
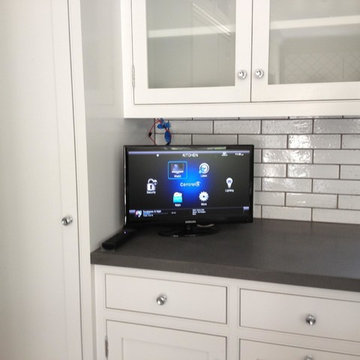
In this photo you will see another one of the video zones-- this time in the Kitchen. Home here you can control the lighting, audio, video, surveillance and security using the Home Automation system installed in the home.
Technospeak Corporation- Los Angeles Home Media Design.
Technospeak Corporation- Manhattan Beach Home Media Design.
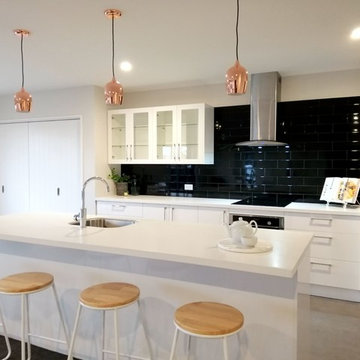
A stunning contemporary kitchen to make the most of the open plan living space. An open, fresh and well laid out space will ensure this family gets the most use from their new space.
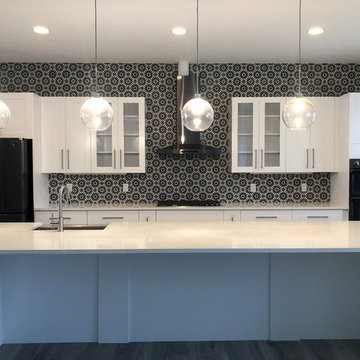
Modern kitchen featuring a white Island and cabinets, black and white tile backsplash, and globe pendants.
マイアミにある高級な広いコンテンポラリースタイルのおしゃれなキッチン (シングルシンク、ガラス扉のキャビネット、白いキャビネット、ラミネートカウンター、黒いキッチンパネル、セラミックタイルのキッチンパネル、黒い調理設備、無垢フローリング、グレーの床、白いキッチンカウンター、折り上げ天井) の写真
マイアミにある高級な広いコンテンポラリースタイルのおしゃれなキッチン (シングルシンク、ガラス扉のキャビネット、白いキャビネット、ラミネートカウンター、黒いキッチンパネル、セラミックタイルのキッチンパネル、黒い調理設備、無垢フローリング、グレーの床、白いキッチンカウンター、折り上げ天井) の写真
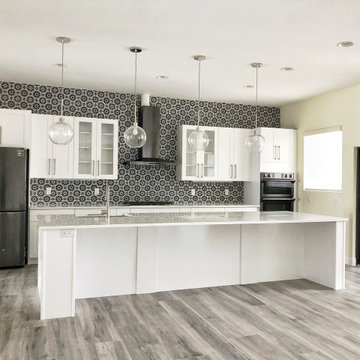
Modern kitchen featuring a white Island and cabinets, black and white tile backsplash, and globe pendants.
マイアミにある高級な広いコンテンポラリースタイルのおしゃれなキッチン (シングルシンク、ガラス扉のキャビネット、白いキャビネット、ラミネートカウンター、黒いキッチンパネル、セラミックタイルのキッチンパネル、黒い調理設備、無垢フローリング、グレーの床、白いキッチンカウンター、折り上げ天井) の写真
マイアミにある高級な広いコンテンポラリースタイルのおしゃれなキッチン (シングルシンク、ガラス扉のキャビネット、白いキャビネット、ラミネートカウンター、黒いキッチンパネル、セラミックタイルのキッチンパネル、黒い調理設備、無垢フローリング、グレーの床、白いキッチンカウンター、折り上げ天井) の写真
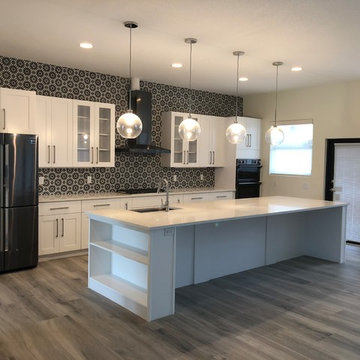
Modern kitchen featuring a white Island and cabinets, black and white tile backsplash, and globe pendants.
マイアミにある高級な広いコンテンポラリースタイルのおしゃれなキッチン (シングルシンク、ガラス扉のキャビネット、白いキャビネット、ラミネートカウンター、黒いキッチンパネル、セラミックタイルのキッチンパネル、黒い調理設備、無垢フローリング、グレーの床、白いキッチンカウンター、折り上げ天井) の写真
マイアミにある高級な広いコンテンポラリースタイルのおしゃれなキッチン (シングルシンク、ガラス扉のキャビネット、白いキャビネット、ラミネートカウンター、黒いキッチンパネル、セラミックタイルのキッチンパネル、黒い調理設備、無垢フローリング、グレーの床、白いキッチンカウンター、折り上げ天井) の写真
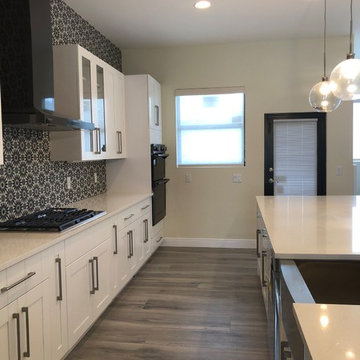
Kitchen view featuring the white cabinets, black appliances, and the funky black and white tile backsplash.
マイアミにある高級な広いコンテンポラリースタイルのおしゃれなキッチン (シングルシンク、ガラス扉のキャビネット、白いキャビネット、ラミネートカウンター、黒いキッチンパネル、セラミックタイルのキッチンパネル、黒い調理設備、無垢フローリング、グレーの床、白いキッチンカウンター、折り上げ天井) の写真
マイアミにある高級な広いコンテンポラリースタイルのおしゃれなキッチン (シングルシンク、ガラス扉のキャビネット、白いキャビネット、ラミネートカウンター、黒いキッチンパネル、セラミックタイルのキッチンパネル、黒い調理設備、無垢フローリング、グレーの床、白いキッチンカウンター、折り上げ天井) の写真
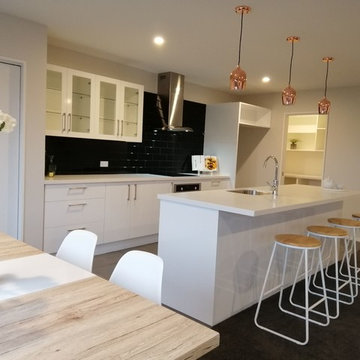
A stunning contemporary kitchen to make the most of the open plan living space. An open, fresh and well laid out space will ensure this family gets the most use from their new space.
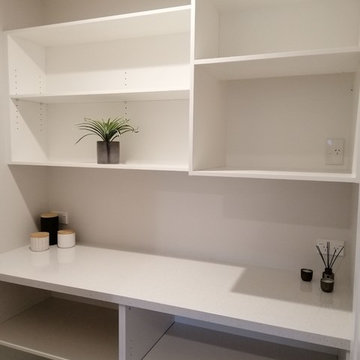
A stunning contemporary kitchen needs a great pantry space. Attractive, clean and well laid out shelving will ensure your pantry stays tidy and suits your families cooking style. We build custom shelving to fit the space, let us ensure you get the most from your pantry space.
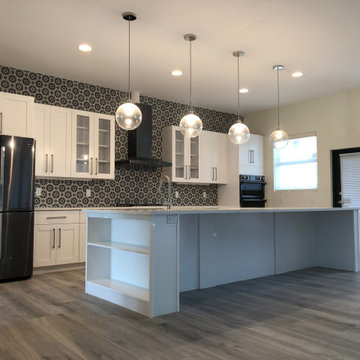
Modern kitchen featuring a white Island and cabinets, black and white tile backsplash, and globe pendants.
マイアミにある高級な広いコンテンポラリースタイルのおしゃれなキッチン (シングルシンク、ガラス扉のキャビネット、白いキャビネット、ラミネートカウンター、黒いキッチンパネル、セラミックタイルのキッチンパネル、黒い調理設備、無垢フローリング、グレーの床、白いキッチンカウンター、折り上げ天井) の写真
マイアミにある高級な広いコンテンポラリースタイルのおしゃれなキッチン (シングルシンク、ガラス扉のキャビネット、白いキャビネット、ラミネートカウンター、黒いキッチンパネル、セラミックタイルのキッチンパネル、黒い調理設備、無垢フローリング、グレーの床、白いキッチンカウンター、折り上げ天井) の写真
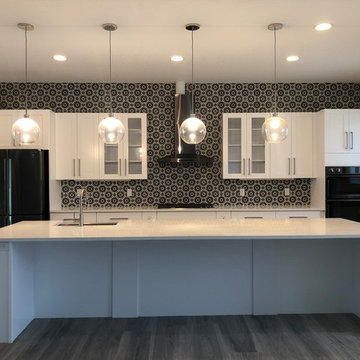
Modern kitchen featuring a white Island and cabinets, black and white tile backsplash, and globe pendants.
マイアミにある高級な広いコンテンポラリースタイルのおしゃれなキッチン (シングルシンク、ガラス扉のキャビネット、白いキャビネット、ラミネートカウンター、黒いキッチンパネル、セラミックタイルのキッチンパネル、黒い調理設備、無垢フローリング、グレーの床、白いキッチンカウンター、折り上げ天井) の写真
マイアミにある高級な広いコンテンポラリースタイルのおしゃれなキッチン (シングルシンク、ガラス扉のキャビネット、白いキャビネット、ラミネートカウンター、黒いキッチンパネル、セラミックタイルのキッチンパネル、黒い調理設備、無垢フローリング、グレーの床、白いキッチンカウンター、折り上げ天井) の写真
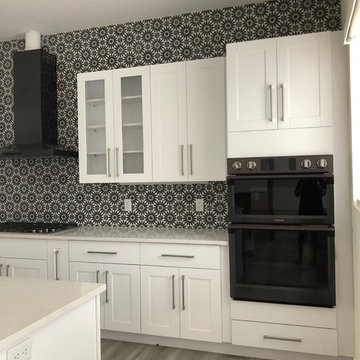
Kitchen view featuring the white cabinets, black appliances, and the funky black and white tile backsplash.
マイアミにある高級な広いコンテンポラリースタイルのおしゃれなキッチン (シングルシンク、ガラス扉のキャビネット、白いキャビネット、ラミネートカウンター、黒いキッチンパネル、セラミックタイルのキッチンパネル、黒い調理設備、無垢フローリング、グレーの床、白いキッチンカウンター、折り上げ天井) の写真
マイアミにある高級な広いコンテンポラリースタイルのおしゃれなキッチン (シングルシンク、ガラス扉のキャビネット、白いキャビネット、ラミネートカウンター、黒いキッチンパネル、セラミックタイルのキッチンパネル、黒い調理設備、無垢フローリング、グレーの床、白いキッチンカウンター、折り上げ天井) の写真
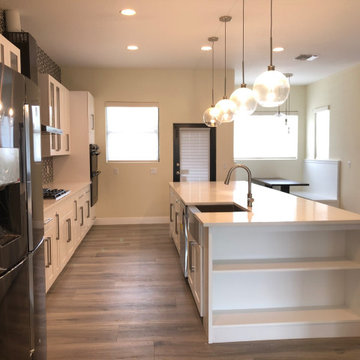
Modern kitchen featuring a white Island and cabinets, black and white tile backsplash, and globe pendants.
マイアミにある高級な広いコンテンポラリースタイルのおしゃれなキッチン (シングルシンク、ガラス扉のキャビネット、白いキャビネット、ラミネートカウンター、黒いキッチンパネル、セラミックタイルのキッチンパネル、黒い調理設備、無垢フローリング、グレーの床、白いキッチンカウンター、折り上げ天井) の写真
マイアミにある高級な広いコンテンポラリースタイルのおしゃれなキッチン (シングルシンク、ガラス扉のキャビネット、白いキャビネット、ラミネートカウンター、黒いキッチンパネル、セラミックタイルのキッチンパネル、黒い調理設備、無垢フローリング、グレーの床、白いキッチンカウンター、折り上げ天井) の写真
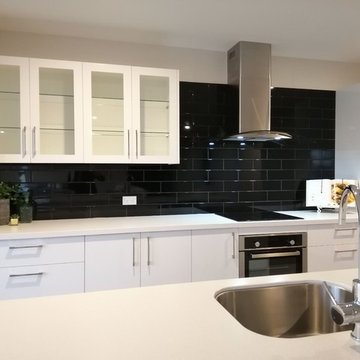
A stunning contemporary kitchen to make the most of the open plan living space. An open, fresh and well laid out space will ensure this family gets the most use from their new space.
広いキッチン (セラミックタイルのキッチンパネル、ガラス扉のキャビネット、ラミネートカウンター) の写真
1