広いキッチン (セラミックタイルのキッチンパネル、白いキャビネット、赤い床、ドロップインシンク、エプロンフロントシンク) の写真
絞り込み:
資材コスト
並び替え:今日の人気順
写真 1〜20 枚目(全 34 枚)

Photo: Meghan Bob Photography
ロサンゼルスにある広いトラディショナルスタイルのおしゃれなキッチン (エプロンフロントシンク、インセット扉のキャビネット、白いキャビネット、大理石カウンター、緑のキッチンパネル、セラミックタイルのキッチンパネル、シルバーの調理設備、レンガの床、赤い床、白いキッチンカウンター) の写真
ロサンゼルスにある広いトラディショナルスタイルのおしゃれなキッチン (エプロンフロントシンク、インセット扉のキャビネット、白いキャビネット、大理石カウンター、緑のキッチンパネル、セラミックタイルのキッチンパネル、シルバーの調理設備、レンガの床、赤い床、白いキッチンカウンター) の写真

The new owners of a huge Mt. Airy estate were looking to renovate the kitchen in their perfectly preserved and maintained home. We gutted the 1990's kitchen and adjoining breakfast room (except for a custom-built hutch) and set about to create a new kitchen made to look as if it was a mixture of original pieces from when the mansion was built combined with elements added over the intervening years.
The classic white cabinetry with 54" uppers and stainless worktops, quarter-sawn oak built-ins and a massive island "table" with a huge slab of schist stone countertop all add to the functional and timeless feel.
We chose a blended quarry tile which provides a rich, warm base in the sun-drenched room.
The existing hutch was the perfect place to house the owner's extensive cookbook collection. We stained it a soft blue-gray which along with the red of the floor, is repeated in the hand-painted Winchester tile backsplash.
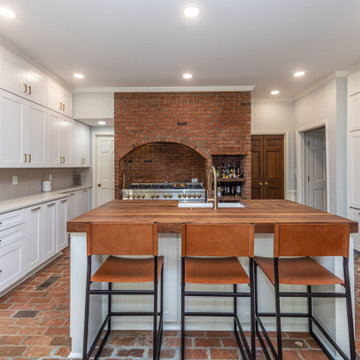
Charming farmhouse kitchen with brick archway.
アトランタにある高級な広いカントリー風のおしゃれなアイランドキッチン (エプロンフロントシンク、フラットパネル扉のキャビネット、白いキャビネット、クオーツストーンカウンター、ベージュキッチンパネル、セラミックタイルのキッチンパネル、パネルと同色の調理設備、レンガの床、赤い床、白いキッチンカウンター) の写真
アトランタにある高級な広いカントリー風のおしゃれなアイランドキッチン (エプロンフロントシンク、フラットパネル扉のキャビネット、白いキャビネット、クオーツストーンカウンター、ベージュキッチンパネル、セラミックタイルのキッチンパネル、パネルと同色の調理設備、レンガの床、赤い床、白いキッチンカウンター) の写真
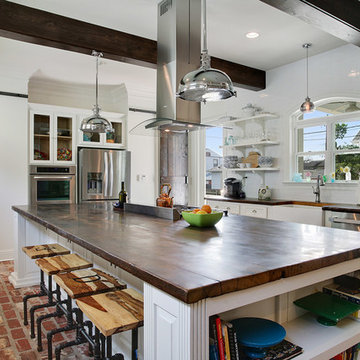
ニューオリンズにある高級な広いトラディショナルスタイルのおしゃれなキッチン (エプロンフロントシンク、ガラス扉のキャビネット、白いキャビネット、木材カウンター、白いキッチンパネル、セラミックタイルのキッチンパネル、白い調理設備、レンガの床、赤い床) の写真
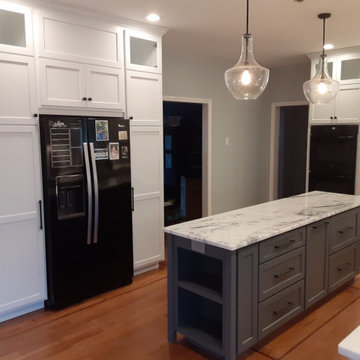
Michael Dangredo design & installation. Shaker stly cabinet fronts. Inside the Upper glass cabinets, we boxed out a 4" pipe. Previous cabinets had a full 15" soffit which was not attractive.
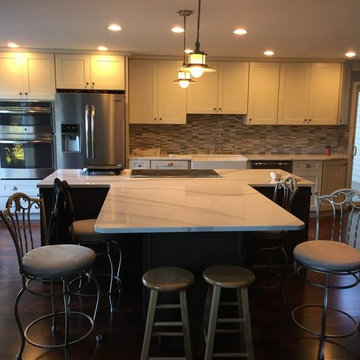
Marsh Furniture CompanySummerfield Maple Linen perimeter and bar.Island in graphite.#KitchenDesign by Dashielle. #Cabinets #Kitchen #Americanmade #Farmsink #Wetbar
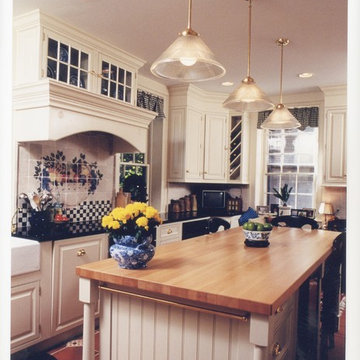
A traditional kitchen designed for a historic home in central Maryland.
ボルチモアにあるお手頃価格の広いトラディショナルスタイルのおしゃれなキッチン (エプロンフロントシンク、ガラス扉のキャビネット、白いキャビネット、木材カウンター、マルチカラーのキッチンパネル、セラミックタイルのキッチンパネル、テラコッタタイルの床、赤い床) の写真
ボルチモアにあるお手頃価格の広いトラディショナルスタイルのおしゃれなキッチン (エプロンフロントシンク、ガラス扉のキャビネット、白いキャビネット、木材カウンター、マルチカラーのキッチンパネル、セラミックタイルのキッチンパネル、テラコッタタイルの床、赤い床) の写真
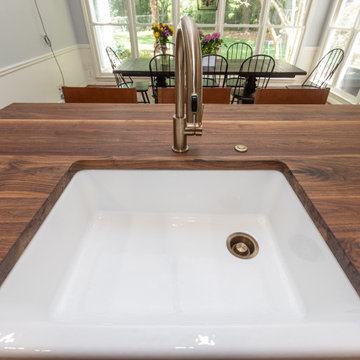
Authentic farmhouse kitchen in Buckhead, with walnut countertop, brick floor and brick oven area.
アトランタにある高級な広いカントリー風のおしゃれなキッチン (エプロンフロントシンク、フラットパネル扉のキャビネット、白いキャビネット、木材カウンター、白いキッチンパネル、セラミックタイルのキッチンパネル、パネルと同色の調理設備、レンガの床、赤い床、マルチカラーのキッチンカウンター) の写真
アトランタにある高級な広いカントリー風のおしゃれなキッチン (エプロンフロントシンク、フラットパネル扉のキャビネット、白いキャビネット、木材カウンター、白いキッチンパネル、セラミックタイルのキッチンパネル、パネルと同色の調理設備、レンガの床、赤い床、マルチカラーのキッチンカウンター) の写真
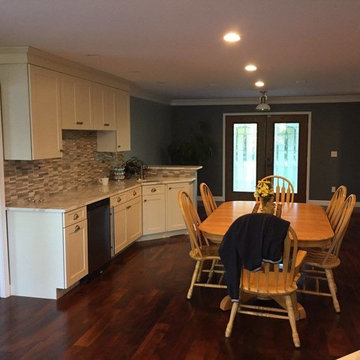
Marsh Furniture CompanySummerfield Maple Linen perimeter and bar.Island in graphite.#KitchenDesign by Dashielle. #Cabinets #Kitchen #Americanmade #Farmsink #Wetbar
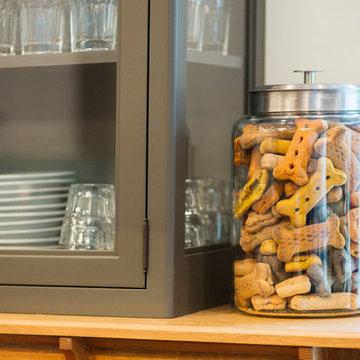
The new owners of a huge Mt. Airy estate were looking to renovate the kitchen in their perfectly preserved and maintained home. We gutted the 1990's kitchen and adjoining breakfast room (except for a custom-built hutch) and set about to create a new kitchen made to look as if it was a mixture of original pieces from when the mansion was built combined with elements added over the intervening years.
The classic white cabinetry with 54" uppers and stainless worktops, quarter-sawn oak built-ins and a massive island "table" with a huge slab of schist stone countertop all add to the functional and timeless feel.
We chose a blended quarry tile which provides a rich, warm base in the sun-drenched room.
The existing hutch was the perfect place to house the owner's extensive cookbook collection. We stained it a soft blue-gray which along with the red of the floor, is repeated in the hand-painted Winchester tile backsplash.

The new owners of a huge Mt. Airy estate were looking to renovate the kitchen in their perfectly preserved and maintained home. We gutted the 1990's kitchen and adjoining breakfast room (except for a custom-built hutch) and set about to create a new kitchen made to look as if it was a mixture of original pieces from when the mansion was built combined with elements added over the intervening years.
The classic white cabinetry with 54" uppers and stainless worktops, quarter-sawn oak built-ins and a massive island "table" with a huge slab of schist stone countertop all add to the functional and timeless feel.
We chose a blended quarry tile which provides a rich, warm base in the sun-drenched room.
The existing hutch was the perfect place to house the owner's extensive cookbook collection. We stained it a soft blue-gray which along with the red of the floor, is repeated in the hand-painted Winchester tile backsplash.

Photo: Meghan Bob Photography
ロサンゼルスにある広いトラディショナルスタイルのおしゃれなキッチン (エプロンフロントシンク、インセット扉のキャビネット、白いキャビネット、大理石カウンター、緑のキッチンパネル、セラミックタイルのキッチンパネル、シルバーの調理設備、レンガの床、赤い床、白いキッチンカウンター) の写真
ロサンゼルスにある広いトラディショナルスタイルのおしゃれなキッチン (エプロンフロントシンク、インセット扉のキャビネット、白いキャビネット、大理石カウンター、緑のキッチンパネル、セラミックタイルのキッチンパネル、シルバーの調理設備、レンガの床、赤い床、白いキッチンカウンター) の写真
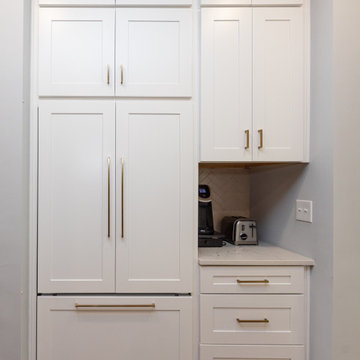
Authentic farmhouse kitchen in Buckhead, with walnut countertop, brick floor and brick oven area.
アトランタにある高級な広いカントリー風のおしゃれなキッチン (エプロンフロントシンク、フラットパネル扉のキャビネット、白いキャビネット、木材カウンター、白いキッチンパネル、セラミックタイルのキッチンパネル、パネルと同色の調理設備、レンガの床、赤い床、マルチカラーのキッチンカウンター) の写真
アトランタにある高級な広いカントリー風のおしゃれなキッチン (エプロンフロントシンク、フラットパネル扉のキャビネット、白いキャビネット、木材カウンター、白いキッチンパネル、セラミックタイルのキッチンパネル、パネルと同色の調理設備、レンガの床、赤い床、マルチカラーのキッチンカウンター) の写真
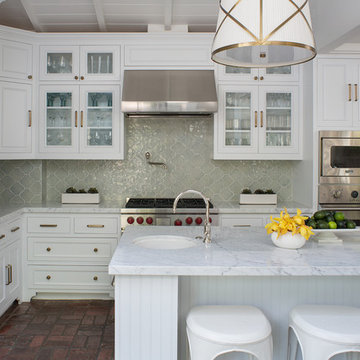
Photo: Meghan Bob Photography
ロサンゼルスにある広いトラディショナルスタイルのおしゃれなキッチン (ドロップインシンク、インセット扉のキャビネット、白いキャビネット、大理石カウンター、緑のキッチンパネル、セラミックタイルのキッチンパネル、シルバーの調理設備、レンガの床、赤い床、白いキッチンカウンター) の写真
ロサンゼルスにある広いトラディショナルスタイルのおしゃれなキッチン (ドロップインシンク、インセット扉のキャビネット、白いキャビネット、大理石カウンター、緑のキッチンパネル、セラミックタイルのキッチンパネル、シルバーの調理設備、レンガの床、赤い床、白いキッチンカウンター) の写真

The new owners of a huge Mt. Airy estate were looking to renovate the kitchen in their perfectly preserved and maintained home. We gutted the 1990's kitchen and adjoining breakfast room (except for a custom-built hutch) and set about to create a new kitchen made to look as if it was a mixture of original pieces from when the mansion was built combined with elements added over the intervening years.
The classic white cabinetry with 54" uppers and stainless worktops, quarter-sawn oak built-ins and a massive island "table" with a huge slab of schist stone countertop all add to the functional and timeless feel.
We chose a blended quarry tile which provides a rich, warm base in the sun-drenched room.
The existing hutch was the perfect place to house the owner's extensive cookbook collection. We stained it a soft blue-gray which along with the red of the floor, is repeated in the hand-painted Winchester tile backsplash.
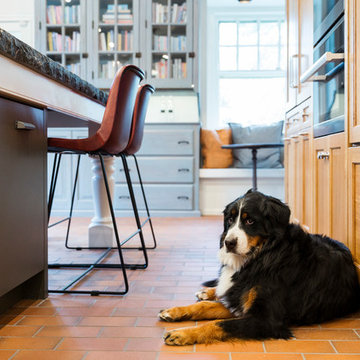
The new owners of a huge Mt. Airy estate were looking to renovate the kitchen in their perfectly preserved and maintained home. We gutted the 1990's kitchen and adjoining breakfast room (except for a custom-built hutch) and set about to create a new kitchen made to look as if it was a mixture of original pieces from when the mansion was built combined with elements added over the intervening years.
The classic white cabinetry with 54" uppers and stainless worktops, quarter-sawn oak built-ins and a massive island "table" with a huge slab of schist stone countertop all add to the functional and timeless feel.
We chose a blended quarry tile which provides a rich, warm base in the sun-drenched room.
The existing hutch was the perfect place to house the owner's extensive cookbook collection. We stained it a soft blue-gray which along with the red of the floor, is repeated in the hand-painted Winchester tile backsplash.
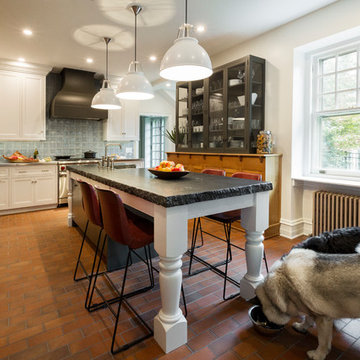
The new owners of a huge Mt. Airy estate were looking to renovate the kitchen in their perfectly preserved and maintained home. We gutted the 1990's kitchen and adjoining breakfast room (except for a custom-built hutch) and set about to create a new kitchen made to look as if it was a mixture of original pieces from when the mansion was built combined with elements added over the intervening years.
The classic white cabinetry with 54" uppers and stainless worktops, quarter-sawn oak built-ins and a massive island "table" with a huge slab of schist stone countertop all add to the functional and timeless feel.
We chose a blended quarry tile which provides a rich, warm base in the sun-drenched room.
The existing hutch was the perfect place to house the owner's extensive cookbook collection. We stained it a soft blue-gray which along with the red of the floor, is repeated in the hand-painted Winchester tile backsplash.
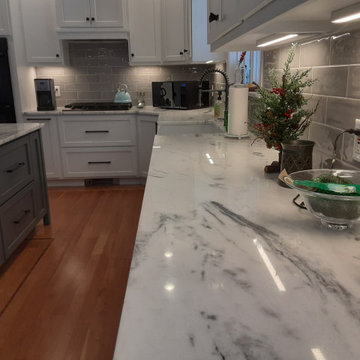
Michael Dangredo design & installation. Shaker stly cabinet fronts. Inside the Upper glass cabinets, we boxed out a 4" pipe. Previous cabinets had a full 15" soffit which was not attractive.

The new owners of a huge Mt. Airy estate were looking to renovate the kitchen in their perfectly preserved and maintained home. We gutted the 1990's kitchen and adjoining breakfast room (except for a custom-built hutch) and set about to create a new kitchen made to look as if it was a mixture of original pieces from when the mansion was built combined with elements added over the intervening years.
The classic white cabinetry with 54" uppers and stainless worktops, quarter-sawn oak built-ins and a massive island "table" with a huge slab of schist stone countertop all add to the functional and timeless feel.
We chose a blended quarry tile which provides a rich, warm base in the sun-drenched room.
The existing hutch was the perfect place to house the owner's extensive cookbook collection. We stained it a soft blue-gray which along with the red of the floor, is repeated in the hand-painted Winchester tile backsplash.
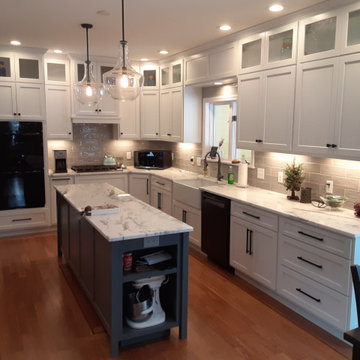
Michael Dangredo design & installation. Shaker stly cabinet fronts. Inside the Upper glass cabinets, we boxed out a 4" pipe. Previous cabinets had a full 15" soffit which was not attractive.
広いキッチン (セラミックタイルのキッチンパネル、白いキャビネット、赤い床、ドロップインシンク、エプロンフロントシンク) の写真
1