高級な小さなキッチン (セラミックタイルのキッチンパネル、フラットパネル扉のキャビネット、コンクリートカウンター、珪岩カウンター、タイルカウンター、木材カウンター、セラミックタイルの床、無垢フローリング、クッションフロア) の写真
絞り込み:
資材コスト
並び替え:今日の人気順
写真 1〜20 枚目(全 69 枚)

reclaimed wood drawers
Benjamin moore super white cabinets
quartz countertops
closet organizer in gray
Smoke Gray tile with white grout
Sub Zero glass front fridge
Microwave with Trim Kit
Image by @Spacecrafting

サンシャインコーストにある高級な小さなビーチスタイルのおしゃれなキッチン (アンダーカウンターシンク、フラットパネル扉のキャビネット、グレーのキャビネット、コンクリートカウンター、マルチカラーのキッチンパネル、セラミックタイルのキッチンパネル、黒い調理設備、セラミックタイルの床、グレーの床、茶色いキッチンカウンター) の写真
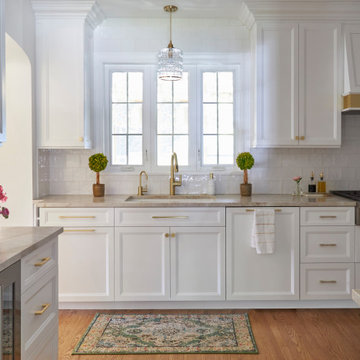
Take in this beautiful kitchen. It feels spacious and gracious yet it is not a big kitchen. This is all custom cabinetry in a transitional style with a hint to tradition. The cabinets are highlighted with brass accents on the hood and hardware. The hood is just perfect over the range top. Double ovens and refrigerator next to this great coffee hideaway. True elegance in the buffet with a mirrored backsplash. Glass doors lighten up the space and create interest. Photos @michaaelakaskel
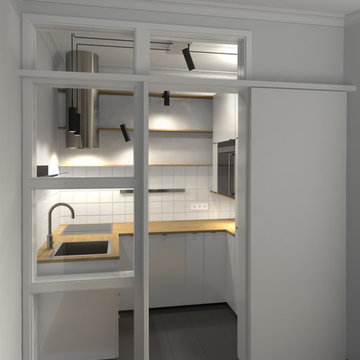
Visualisierung des Entwurfes.
ハンブルクにある高級な小さなコンテンポラリースタイルのおしゃれなキッチン (ドロップインシンク、フラットパネル扉のキャビネット、白いキャビネット、木材カウンター、白いキッチンパネル、セラミックタイルのキッチンパネル、シルバーの調理設備、セラミックタイルの床、アイランドなし) の写真
ハンブルクにある高級な小さなコンテンポラリースタイルのおしゃれなキッチン (ドロップインシンク、フラットパネル扉のキャビネット、白いキャビネット、木材カウンター、白いキッチンパネル、セラミックタイルのキッチンパネル、シルバーの調理設備、セラミックタイルの床、アイランドなし) の写真
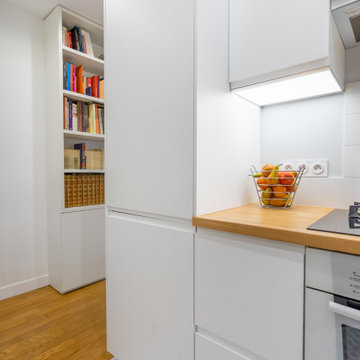
Ce charmant petite appartement avec besoin d'une rénovation totale. Nous avons profité de cette rénovation pour retravailler les espaces et les circulations, créer un dressing ainsi qu'une grande bibliothèque sur mesure pour accueillir les nombreux livres d'art de la propriétaire.
La cuisine a été repensée afin de permettre la création d'un toilette séparé de la salle de bain.

Compact U-shaped kitchen in Hackney
Matt Lacquer doors in Ceramic Blue by Sanderson
Bespoke Handles and Box Shelves in American Black Walnut
40mm thick American Black Walnut worktops
Scallop tiles by Mosaic Del Sur
Copper Pendant by Nordlux
Photos by Polly Tootal
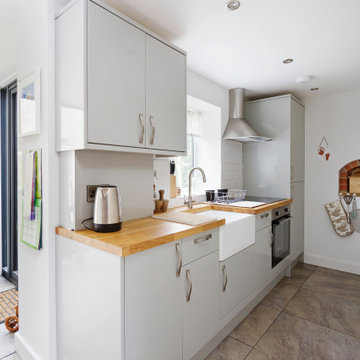
In Brief
Our client has occupied their mid-19th Century farm house in a small attractive village in Staffordshire for many years. As the family has grown and developed, their lifestyles and living patterns have changed. Although the existing property is particularly generous in terms of size and space, the family circumstances had changed, and they needed extra living space to accommodate older members of their family.
The layout and shape of the farm house’s living accommodation didn’t provide the functional space for everyday modern family life. Their kitchen is located at the far end of the house, and, in fact it is furthest ground floor room away from the garden. This proves challenging for the family during the warmer, sunnier months when they wish to spend more time eating and drinking outdoors. The only access they have to the garden is from a gate at the rear of the property. The quickest way to get there is through the back door which leads onto their rear driveway. The family virtually need to scale the perimeter of the house to access their garden.
The family would also like to comfortably welcome additional older family members to the household. Although their relatives want the security of being within the family hub they also want their own space, privacy and independence from the core of the family.
We were appointed by our client to help them create a design solution that responds to the needs of the family, for now, and into the foreseeable future.
In Context
To the rear of the farmhouse our clients had still retained the red bricked historic bake house and granary barn. The family wanted to maximise the potential of the redundant building by converting it into a separate annex to accommodate their older relatives. They also sought a solution to accessing the back garden from the farmhouse.
Our clients enjoy being in the garden and would like to be able to easily spend more time outside. The barn offers an ideal use of vacant space from which to create additional living accommodation that’s on the ground floor, independent, private, and yet it’s easy to access the hub of the family home.
Our Approach
The client’s home is in a small village in the Staffordshire countryside, within a conservation area. Their attractive mid-19th century red bricked farmhouse occupies a prominent corner position next to the church at the entrance to High Street. Its former farm buildings and yard have been sold for residential conversion and redevelopment but to the rear the farmhouse still retains its historic bake house with granary above.
The barn is a two-storey red brick building with a clay tiled roof and the upper floor can still accessed by an external flight of stone steps. Over the years the bake house has only been used by the family for storage and needed some repairs. The barn's style is a great example which reflects the way that former farming activity was carried out back in the mid-19th Century.
The new living space within the barn solves three problems in one.
The empty barn provides the perfect space for developing extra en-suite, ground floor living accommodation for the family, creating additional flexible space on the first floor of the barn for the family’s hobbies.
The conversion provides a to link the main farmhouse with barn, the garden and the drive way.
It will also give a new lease of life back to the historic barn preserving and enhancing its originality.
Design Approach
Every element of the historical barns restoration was given careful consideration, to sensitively retain and restore the original character.
The property has some significant features of heritage value all lending to its historical character. For example, to the rear of the barn there is an original beehive oven.
Historical Gems
A beehive oven is a type of oven that’s been used since the Middle Ages in Europe. It gets its name from its domed shape, which resembles that of an old-fashioned beehive. The oven is an extremely rare example and is a feature that our team and our clients wanted to restore and incorporate into the new design. The conservation officer was in favour of retaining the beehive oven to preserve it for future studies.
Our clients also have a well in the front garden of the farmhouse. The old well is located exactly under the spot of the proposed new en-suite WC. We liaised with the conservation officer and they were happy for the well to be covered rather than preserved within the design. We discussed the possibility of making a feature of the well within the barn to our clients and made clear that highlighting the well would be costly in both time and money. The family had a budget and timescale to follow and they decided against incorporating the well within the new design. We ensured that the redundant well was properly assessed, before it could be infilled and capped with a reinforced concrete slab.
Another aspect of the barn that we were all keen to preserve were the external granary steps and door. They are part of the building’s significance and character; their loss would weaken the character and heritage of the old granary barn. We ensured that the steps and door should be retained and repaired within the new design. It was imperative for clients and our team to retain the historical features that form the character and history of the building. The external stone steps and granary door complement the original design indicating the buildings former working purpose within the 19th Century farm complex.
An experienced structural specialist was appointed to produce a structural report, to ensure all aspects of the building were sound prior to planning. Our team worked closely with the conservation officer to ensure that the project remained sensitive and sympathetic to the locality of the site and the existing buildings.
Access Problems Solved
Despite being in a Conservation Area, the conservation officer and the planners were happy with a seamless contemporary glazed link from the main farm to the granary barn. The new glazed link, not only brings a significant amount of light into the interior of the farmhouse, but also granary barn, creating an open and fluid area within the home, rather than it just being a corridor.
The glazed hallway provides the family with direct access from the main farmhouse to the granary barn, and it opens outdirectly onto their garden space. The link to the barn changes the way that the family currently live for the better, creating flexibility in terms of direct access to the outside space and to the granary barn.
Working Together
We worked closely with the conservation officer to ensure that our initial design for the planned scheme was befitting of its place in the Conservation Area (and suited to a historic structure). It was our intention to create a modern and refreshing space which complements the original building.
A close collaboration between the client, the conservation officer, the planners and our team has enabled us the deliver a design that retains as much of the working aesthetic of the buildings as possible. Local planners were keen to see the building converted to residential use to save it from disrepair, allowing the chance to create a unique home with significant original features, such as the beehive oven, the stone steps and the granary doors.
We have sensitively and respectfully designed the barn incorporating new architecture with a sense of the old history from the existing buildings. This allows the current work to be interpreted as an additional thread to the historical context of the buildings, without affecting their character.
The former barn has been sympathetically transformed inside and out, corresponding well with the historical significance of the immediate farm site and the local area. We’ve created a new sleek, contemporary glazed link for the family to the outside of their house, whilst developing additional living space that retains the historical core, ethos and detail of the building. In addition, the clients can also now take advantage of the unrivaled views of the church opposite, from the upper floor of the historic barn.
Feeling inspired?
Find out how we converted a Grade II Listed Farmhouse.

This fun and quirky kitchen is all thing eclectic. Pink tile and emerald green cabinets make a statement. With accents of pine wood shelving and butcher block countertop. Top it off with white quartz countertop and hexagon tile floor for texture. Of course, the lipstick gold fixtures!
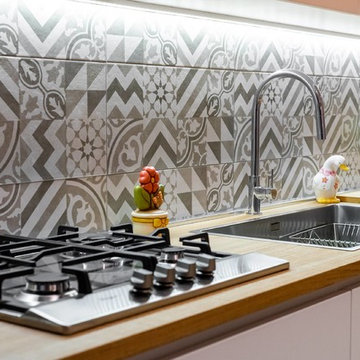
Rubrica PROGETTI CONCLUSI
ボローニャにある高級な小さなコンテンポラリースタイルのおしゃれなキッチン (シングルシンク、フラットパネル扉のキャビネット、白いキャビネット、木材カウンター、マルチカラーのキッチンパネル、セラミックタイルのキッチンパネル、シルバーの調理設備、セラミックタイルの床、マルチカラーの床、茶色いキッチンカウンター) の写真
ボローニャにある高級な小さなコンテンポラリースタイルのおしゃれなキッチン (シングルシンク、フラットパネル扉のキャビネット、白いキャビネット、木材カウンター、マルチカラーのキッチンパネル、セラミックタイルのキッチンパネル、シルバーの調理設備、セラミックタイルの床、マルチカラーの床、茶色いキッチンカウンター) の写真
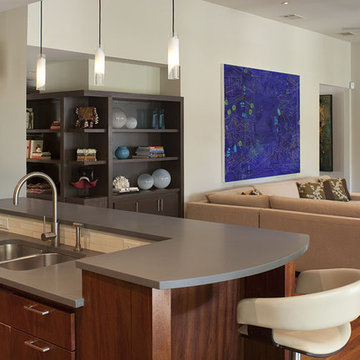
Through strategic design consulting with the client, architect and contractor, Laura focused her selections on natural and comfortable materials, furnishings and art for this beautiful family home. Her selection of artwork to the client’s taste shows how art can transform a room.
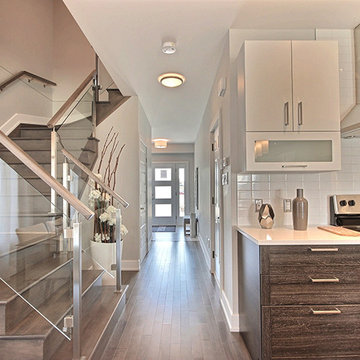
With a natural flow between the kitchen, living room and dining room, the Sirocco II model offers a perfect space for socializing with family and friends. This space is defined by a beautiful gas fireplace in the center of the room as well as an abundance of natural light thanks to the large windows and patio door.
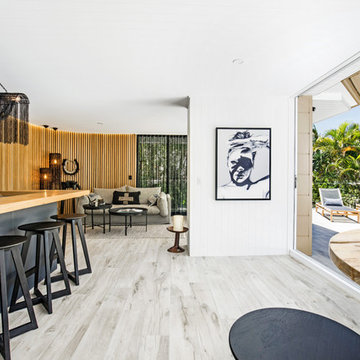
サンシャインコーストにある高級な小さなビーチスタイルのおしゃれなキッチン (アンダーカウンターシンク、フラットパネル扉のキャビネット、グレーのキャビネット、コンクリートカウンター、マルチカラーのキッチンパネル、セラミックタイルのキッチンパネル、黒い調理設備、セラミックタイルの床、グレーの床、茶色いキッチンカウンター) の写真
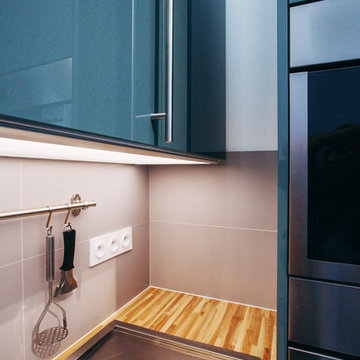
création d'une cuisine avec maximum de rangement la hauteur des meubles 2.90m
パリにある高級な小さなコンテンポラリースタイルのおしゃれなキッチン (アンダーカウンターシンク、フラットパネル扉のキャビネット、青いキャビネット、木材カウンター、茶色いキッチンパネル、セラミックタイルのキッチンパネル、セラミックタイルの床、グレーの床、茶色いキッチンカウンター) の写真
パリにある高級な小さなコンテンポラリースタイルのおしゃれなキッチン (アンダーカウンターシンク、フラットパネル扉のキャビネット、青いキャビネット、木材カウンター、茶色いキッチンパネル、セラミックタイルのキッチンパネル、セラミックタイルの床、グレーの床、茶色いキッチンカウンター) の写真
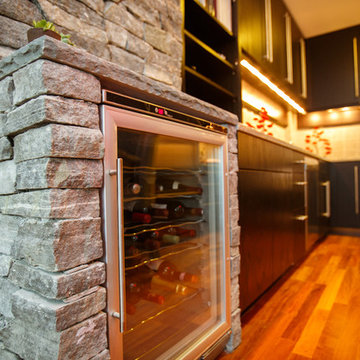
Located in the heart of the city The InterContinental Hotel in Boston, MA features over 500 rooms, suites, penthouses and residences. One of these penthouses features a natural stone fireplace and wine cooler. The Greenwich Gray Ledgestone Thin Veneer was used in a dry-laid application showing no mortar between the stones. The minimalist space and cool gray walls accent the natural green and gray colors in the stones with decorative accents of red in the sconces and chandeliers. The use of stone around and above the wine cooler is a unique way to create some separation of the kitchen and living room in open concept spaces.
Eric Barry Photography
Donalds Construction
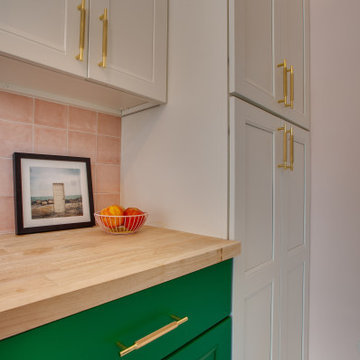
This fun and quirky kitchen is all thing eclectic. Pink tile and emerald green cabinets make a statement. With accents of pine wood shelving and butcher block countertop. Top it off with white quartz countertop and hexagon tile floor for texture. Of course, the lipstick gold fixtures!
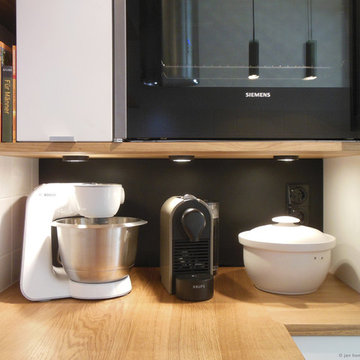
In der flachen Nische unter dem Herd finden kleine Elektrogeräte sowie typische Utensilien, die ständig auf der Arbeitsfläche stehen, ihren Platz.
In einer Fuge zwischen Arbeitsplatte und Rückwand können Kabel dezent verstaut werden.
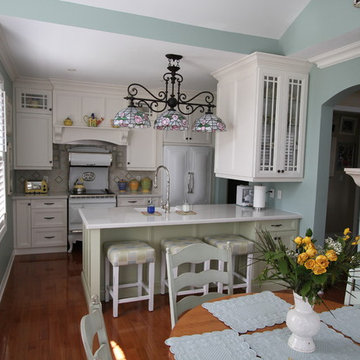
We updated this Stouffville kitchen using Cloud white and a light pastel green for the island with stunning results! It exudes farmhouse charm while providing excellent useability. We had a blast creating this truly remarkable kitchen and the homeowners now have a wonderful space that fits their lifestyle to a "T"! Photos courtesy of Chris Johnson and may not be used in any form without prior written consent from Classic Kitchens.
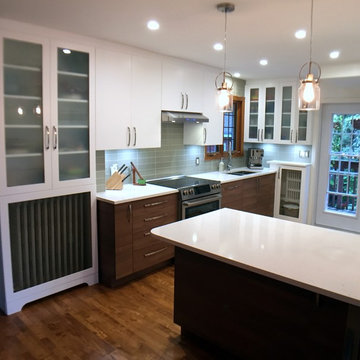
モントリオールにある高級な小さなコンテンポラリースタイルのおしゃれなキッチン (アンダーカウンターシンク、フラットパネル扉のキャビネット、中間色木目調キャビネット、珪岩カウンター、グレーのキッチンパネル、セラミックタイルのキッチンパネル、シルバーの調理設備、無垢フローリング、白いキッチンカウンター) の写真
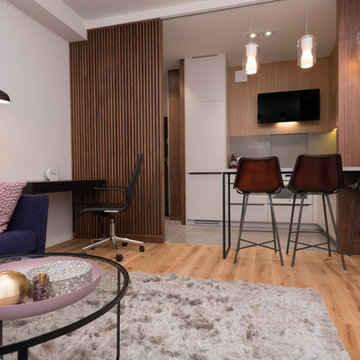
Zdjęcie salonu z widokiem na kuchnię. Biurko BoConcept Cupertino, krzesło BoConcept Ferrara, sofa BoConcept Osaka, stolik kawowy Bloomingville, hokery Nordal Dark Brown. Nad stołem trzy lampy LeBroom Chamber Large, podłoga NobiFloor Modern Dhauagiri. Na ścianie i suficie farba Benjamin Moore.
Projekt: Pracownia Projektowania Wnętrz Viva Design, Fot. Przemysław Kuciński
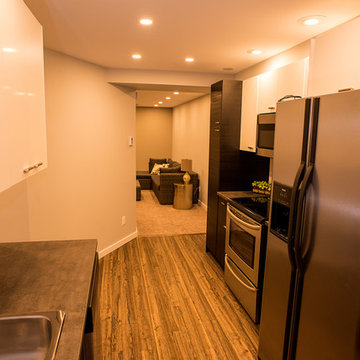
他の地域にある高級な小さなコンテンポラリースタイルのおしゃれなキッチン (ダブルシンク、フラットパネル扉のキャビネット、淡色木目調キャビネット、コンクリートカウンター、白いキッチンパネル、セラミックタイルのキッチンパネル、シルバーの調理設備、クッションフロア、茶色い床) の写真
高級な小さなキッチン (セラミックタイルのキッチンパネル、フラットパネル扉のキャビネット、コンクリートカウンター、珪岩カウンター、タイルカウンター、木材カウンター、セラミックタイルの床、無垢フローリング、クッションフロア) の写真
1