高級なキッチン (セラミックタイルのキッチンパネル、中間色木目調キャビネット、窓) の写真
絞り込み:
資材コスト
並び替え:今日の人気順
写真 1〜18 枚目(全 18 枚)
1/5

david marlowe
アルバカーキにある高級な広いサンタフェスタイルのおしゃれなキッチン (ドロップインシンク、シェーカースタイル扉のキャビネット、中間色木目調キャビネット、御影石カウンター、マルチカラーのキッチンパネル、セラミックタイルのキッチンパネル、シルバーの調理設備、セラミックタイルの床、ベージュの床、マルチカラーのキッチンカウンター、表し梁、窓) の写真
アルバカーキにある高級な広いサンタフェスタイルのおしゃれなキッチン (ドロップインシンク、シェーカースタイル扉のキャビネット、中間色木目調キャビネット、御影石カウンター、マルチカラーのキッチンパネル、セラミックタイルのキッチンパネル、シルバーの調理設備、セラミックタイルの床、ベージュの床、マルチカラーのキッチンカウンター、表し梁、窓) の写真

Compact galley kitchen. All appliances are under-counter. Slate tile flooring, hand-glazed ceramic tile backsplash, custom walnut cabinetry, and quartzite countertop.

モスクワにある高級な広いトラディショナルスタイルのおしゃれなキッチン (ダブルシンク、レイズドパネル扉のキャビネット、中間色木目調キャビネット、クオーツストーンカウンター、グレーのキッチンパネル、セラミックタイルのキッチンパネル、パネルと同色の調理設備、セラミックタイルの床、アイランドなし、ベージュの床、グレーのキッチンカウンター、窓) の写真

ロサンゼルスにある高級な巨大な地中海スタイルのおしゃれなキッチン (エプロンフロントシンク、珪岩カウンター、マルチカラーのキッチンパネル、セラミックタイルのキッチンパネル、トラバーチンの床、ベージュの床、レイズドパネル扉のキャビネット、中間色木目調キャビネット、黒いキッチンカウンター、窓) の写真
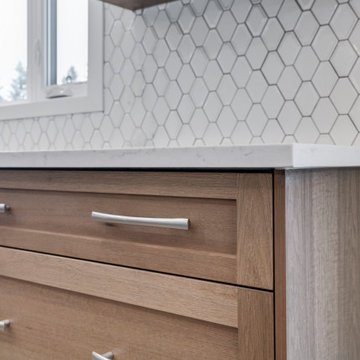
This whole home renovation was designed to create a cozy and warm space. With rich colours and an open concept floor plan - this home is the perfect oasis.
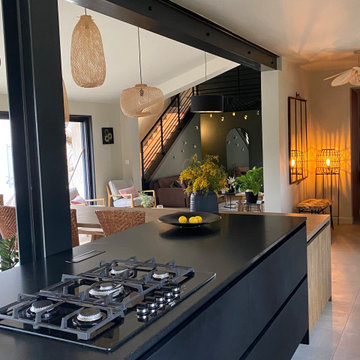
La cuisine a été ouverte sur le salon, un vaste ilot, accueillant l’espace cuisson, permet de cuisiner tout en interagissant avec la famille et les amis, qu’ils soient dans le salon, à table ou sur la terrasse.
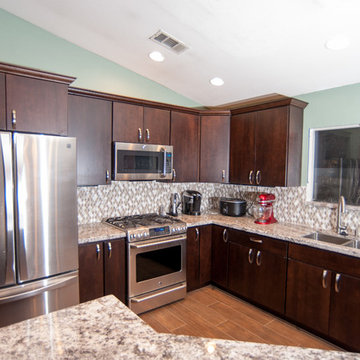
This beautiful Temecula kitchen was updated with new Starmark cabinets, diamond ceramic tile backsplash and a beautiful tile backsplash. Photos by John Gerson. www.choosechi.com
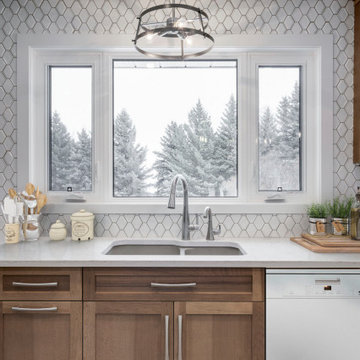
This whole home renovation was designed to create a cozy and warm space. With rich colours and an open concept floor plan - this home is the perfect oasis.
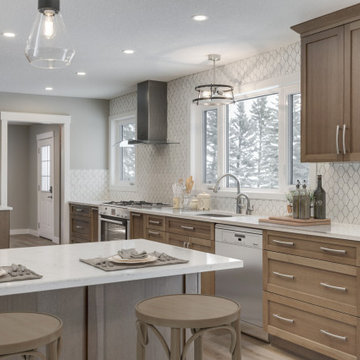
This whole home renovation was designed to create a cozy and warm space. With rich colours and an open concept floor plan - this home is the perfect oasis.
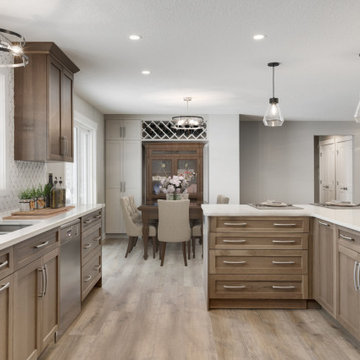
This whole home renovation was designed to create a cozy and warm space. With rich colours and an open concept floor plan - this home is the perfect oasis.
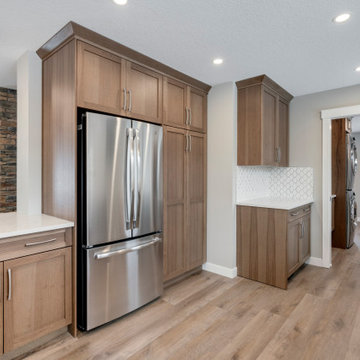
This whole home renovation was designed to create a cozy and warm space. With rich colours and an open concept floor plan - this home is the perfect oasis.
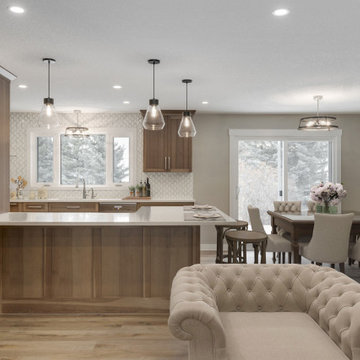
This whole home renovation was designed to create a cozy and warm space. With rich colours and an open concept floor plan - this home is the perfect oasis.
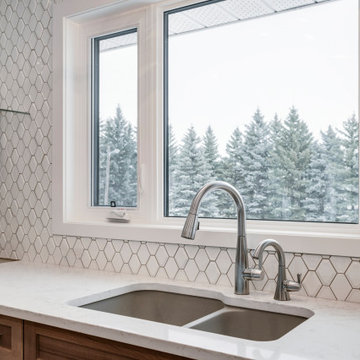
This whole home renovation was designed to create a cozy and warm space. With rich colours and an open concept floor plan - this home is the perfect oasis.
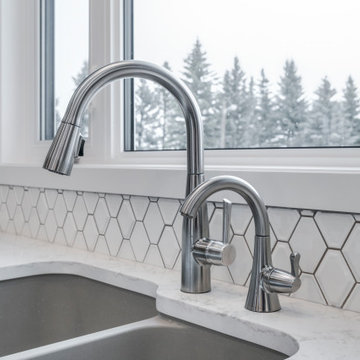
This whole home renovation was designed to create a cozy and warm space. With rich colours and an open concept floor plan - this home is the perfect oasis.
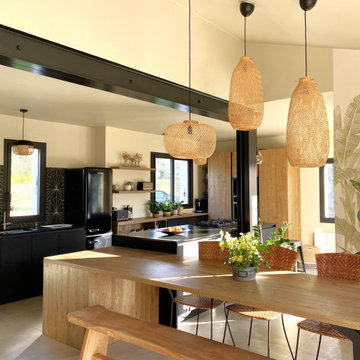
Cette maison des années 70, restée dans son jus, n’était pas adaptée au style de vie de la famille qui venait de l’acquérir : un espace de vie morcelé en petites pièces cloisonnées, un accès restreint aux espaces de vie extérieurs, qui manquaient cruellement de convivialité, des aménagements et des matériaux datés… Il était temps de tout réagencer, réaménager et décorer !
Il fallait pouvoir lui rendre son caractère accueillant et familial, en faire une maison facile à vivre et chaleureuse pour recevoir famille et amis.
Le point central a été de la replacer au centre de son environnement, de l’ouvrir davantage sur le jardin et de jouer sur la continuité intérieur/extérieur.
Le parti pris décoratif : De la couleur, et notamment du vert pour l’effet intérieur/extérieur.
Du bois, un papier peint jungle, des motifs fleuris, des matières naturelles et chaleureuses…
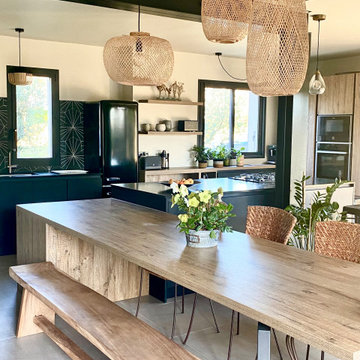
他の地域にある高級な広いトロピカルスタイルのおしゃれなキッチン (セラミックタイルの床、グレーの床、フラットパネル扉のキャビネット、中間色木目調キャビネット、珪岩カウンター、黒いキッチンパネル、セラミックタイルのキッチンパネル、パネルと同色の調理設備、黒いキッチンカウンター、窓) の写真
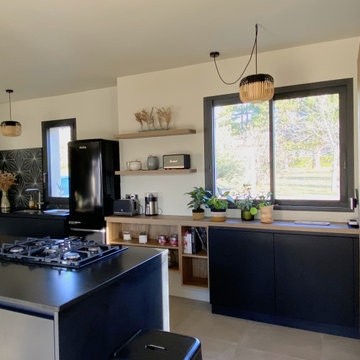
他の地域にある高級な広いモダンスタイルのおしゃれなキッチン (フラットパネル扉のキャビネット、中間色木目調キャビネット、珪岩カウンター、黒いキッチンパネル、セラミックタイルのキッチンパネル、パネルと同色の調理設備、セラミックタイルの床、グレーの床、黒いキッチンカウンター、窓) の写真
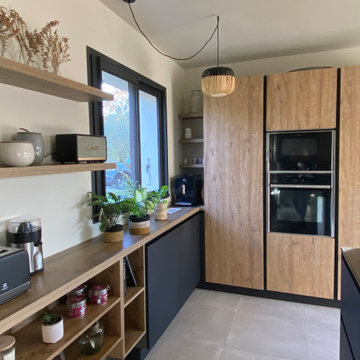
Le mariage entre le noir mat et le bois apporte beaucoup de chic à la cuisine qui s’intégre parfaitement dans la pièce à vivre
他の地域にある高級な広いモダンスタイルのおしゃれなキッチン (フラットパネル扉のキャビネット、中間色木目調キャビネット、珪岩カウンター、黒いキッチンパネル、セラミックタイルのキッチンパネル、パネルと同色の調理設備、セラミックタイルの床、グレーの床、黒いキッチンカウンター、窓) の写真
他の地域にある高級な広いモダンスタイルのおしゃれなキッチン (フラットパネル扉のキャビネット、中間色木目調キャビネット、珪岩カウンター、黒いキッチンパネル、セラミックタイルのキッチンパネル、パネルと同色の調理設備、セラミックタイルの床、グレーの床、黒いキッチンカウンター、窓) の写真
高級なキッチン (セラミックタイルのキッチンパネル、中間色木目調キャビネット、窓) の写真
1