低価格のキッチン (セラミックタイルのキッチンパネル、石スラブのキッチンパネル、ステンレスキャビネット) の写真
絞り込み:
資材コスト
並び替え:今日の人気順
写真 1〜6 枚目(全 6 枚)
1/5
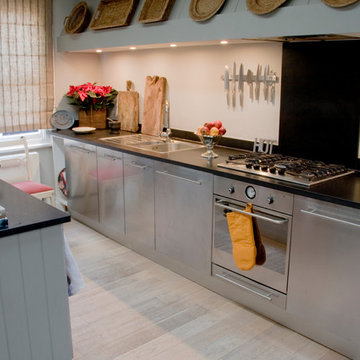
This apartment was renovated for a young professional. Our client wanted to use a mix of her keepsakes and antiques in a modern space.
Photography by Richard Fairclough
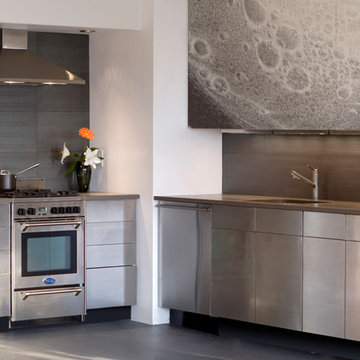
The complete transformation of a 1100 SF one bedroom apartment into a modernist loft, with an open, circular floor plan, and clean, inviting, minimalist surfaces. Emphasis was placed on developing a consistent pallet of materials, while introducing surface texture and lighting that provide a tactile ambiance, and crispness, within the constraints of a very limited budget.
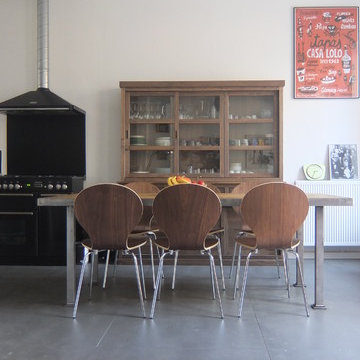
christophe Alzieu
Nous avons décloisonné le rez de chaussé de la maison, abattu les faux plafond et découvert ces magnifiques voutes qui donnent beaucoup de cachet et de hauteur à l ensemble Nous avons choisis de badigeonner les murs et les voutes en blanc effet chaulé pour aérer l ensemble et mettre les très grandes dalles de sol en valeur ainsi que le piano de cuisson.
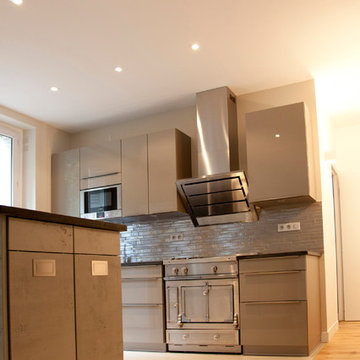
他の地域にある低価格の中くらいなモダンスタイルのおしゃれなキッチン (シングルシンク、インセット扉のキャビネット、ステンレスキャビネット、御影石カウンター、グレーのキッチンパネル、セラミックタイルのキッチンパネル、シルバーの調理設備、セラミックタイルの床) の写真
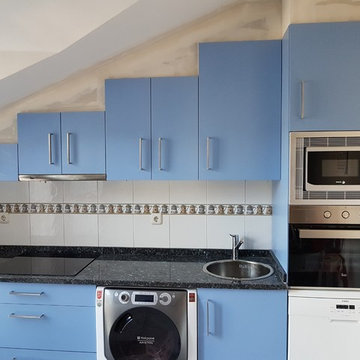
Cocina moderna , acabado azul cielo, instalacion de fontaneria, instalacion electrica, instalacion muebles y electrodomésticos,cocinas Zurione 25 años de Garantia
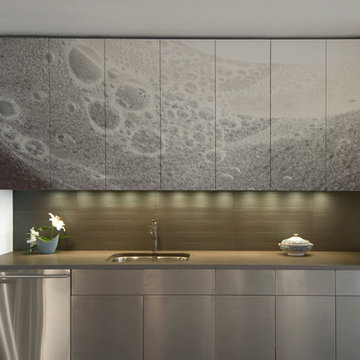
The complete transformation of a 1100 SF one bedroom apartment into a modernist loft, with an open, circular floor plan, and clean, inviting, minimalist surfaces. Emphasis was placed on developing a consistent pallet of materials, while introducing surface texture and lighting that provide a tactile ambiance, and crispness, within the constraints of a very limited budget.
低価格のキッチン (セラミックタイルのキッチンパネル、石スラブのキッチンパネル、ステンレスキャビネット) の写真
1