ダイニングキッチン (セラミックタイルのキッチンパネル、塗装板のキッチンパネル、ラミネートカウンター、オニキスカウンター、ソープストーンカウンター、タイルカウンター) の写真
絞り込み:
資材コスト
並び替え:今日の人気順
写真 1〜20 枚目(全 4,856 枚)

Photo by Randy O'Rourke
www.rorphotos.com
ボストンにある高級な中くらいなカントリー風のおしゃれなキッチン (ソープストーンカウンター、黒い調理設備、落し込みパネル扉のキャビネット、エプロンフロントシンク、緑のキャビネット、ベージュキッチンパネル、セラミックタイルのキッチンパネル、無垢フローリング、アイランドなし、茶色い床) の写真
ボストンにある高級な中くらいなカントリー風のおしゃれなキッチン (ソープストーンカウンター、黒い調理設備、落し込みパネル扉のキャビネット、エプロンフロントシンク、緑のキャビネット、ベージュキッチンパネル、セラミックタイルのキッチンパネル、無垢フローリング、アイランドなし、茶色い床) の写真

リッチモンドにある中くらいなカントリー風のおしゃれなキッチン (エプロンフロントシンク、シェーカースタイル扉のキャビネット、白いキャビネット、ソープストーンカウンター、白いキッチンパネル、セラミックタイルのキッチンパネル、シルバーの調理設備、濃色無垢フローリング) の写真

beautifully handcrafted, painted and glazed custom Amish cabinets.
Nothing says organized like a spice cabinet.
他の地域にあるお手頃価格の中くらいなカントリー風のおしゃれなキッチン (エプロンフロントシンク、ヴィンテージ仕上げキャビネット、シルバーの調理設備、レイズドパネル扉のキャビネット、ソープストーンカウンター、グレーのキッチンパネル、セラミックタイルのキッチンパネル、濃色無垢フローリング、茶色い床) の写真
他の地域にあるお手頃価格の中くらいなカントリー風のおしゃれなキッチン (エプロンフロントシンク、ヴィンテージ仕上げキャビネット、シルバーの調理設備、レイズドパネル扉のキャビネット、ソープストーンカウンター、グレーのキッチンパネル、セラミックタイルのキッチンパネル、濃色無垢フローリング、茶色い床) の写真
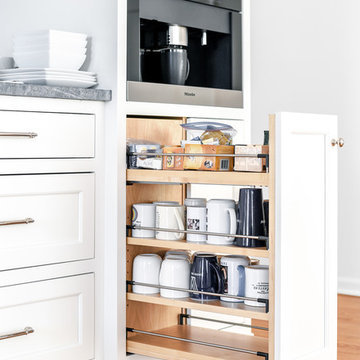
フィラデルフィアにある高級な広いトランジショナルスタイルのおしゃれなキッチン (エプロンフロントシンク、フラットパネル扉のキャビネット、白いキャビネット、ソープストーンカウンター、白いキッチンパネル、セラミックタイルのキッチンパネル、パネルと同色の調理設備、淡色無垢フローリング、グレーのキッチンカウンター) の写真

This kitchen was designed by Bilotta senior designer, Randy O’Kane, CKD with (and for) interior designer Blair Harris. The apartment is located in a turn-of-the-20th-century Manhattan brownstone and the kitchen (which was originally at the back of the apartment) was relocated to the front in order to gain more light in the heart of the home. Blair really wanted the cabinets to be a dark blue color and opted for Farrow & Ball’s “Railings”. In order to make sure the space wasn’t too dark, Randy suggested open shelves in natural walnut vs. traditional wall cabinets along the back wall. She complemented this with white crackled ceramic tiles and strips of LED lights hidden under the shelves, illuminating the space even more. The cabinets are Bilotta’s private label line, the Bilotta Collection, in a 1” thick, Shaker-style door with walnut interiors. The flooring is oak in a herringbone pattern and the countertops are Vermont soapstone. The apron-style sink is also made of soapstone and is integrated with the countertop. Blair opted for the trending unlacquered brass hardware from Rejuvenation’s “Massey” collection which beautifully accents the blue cabinetry and is then repeated on both the “Chagny” Lacanche range and the bridge-style Waterworks faucet.
The space was designed in such a way as to use the island to separate the primary cooking space from the living and dining areas. The island could be used for enjoying a less formal meal or as a plating area to pass food into the dining area.
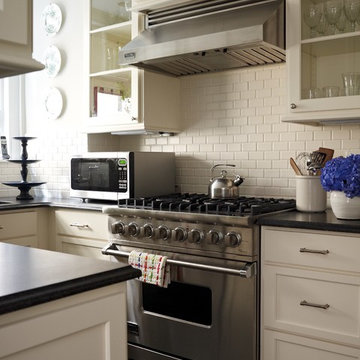
Small kitchen in Pre-war apartment building.
Photo credit: Lucas Allen
ニューヨークにある高級な中くらいなエクレクティックスタイルのおしゃれなキッチン (ドロップインシンク、シェーカースタイル扉のキャビネット、白いキャビネット、ソープストーンカウンター、白いキッチンパネル、セラミックタイルのキッチンパネル、シルバーの調理設備、大理石の床、アイランドなし) の写真
ニューヨークにある高級な中くらいなエクレクティックスタイルのおしゃれなキッチン (ドロップインシンク、シェーカースタイル扉のキャビネット、白いキャビネット、ソープストーンカウンター、白いキッチンパネル、セラミックタイルのキッチンパネル、シルバーの調理設備、大理石の床、アイランドなし) の写真
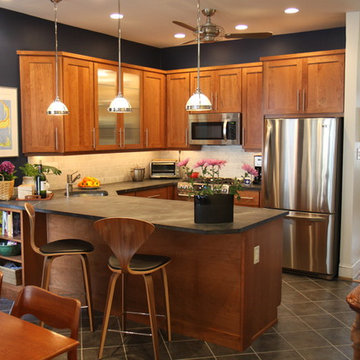
Voted best of Houzz 2014, 2015, 2016 & 2017!
Since 1974, Performance Kitchens & Home has been re-inventing spaces for every room in the home. Specializing in older homes for Kitchens, Bathrooms, Den, Family Rooms and any room in the home that needs creative storage solutions for cabinetry.
We offer color rendering services to help you see what your space will look like, so you can be comfortable with your choices! Our Design team is ready help you see your vision and guide you through the entire process!
Photography by: Juniper Wind Designs LLC
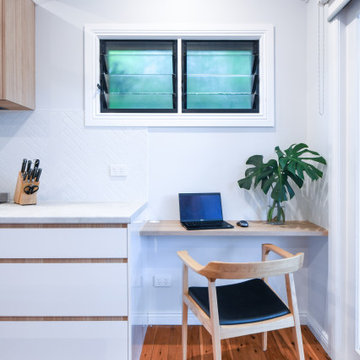
シドニーにあるお手頃価格の広い北欧スタイルのおしゃれなキッチン (ドロップインシンク、フラットパネル扉のキャビネット、白いキャビネット、ラミネートカウンター、白いキッチンパネル、セラミックタイルのキッチンパネル、シルバーの調理設備、無垢フローリング、茶色い床、グレーのキッチンカウンター) の写真

デトロイトにあるお手頃価格の中くらいなトラディショナルスタイルのおしゃれなキッチン (アンダーカウンターシンク、落し込みパネル扉のキャビネット、中間色木目調キャビネット、ソープストーンカウンター、黄色いキッチンパネル、セラミックタイルのキッチンパネル、シルバーの調理設備、無垢フローリング、茶色い床、黒いキッチンカウンター) の写真
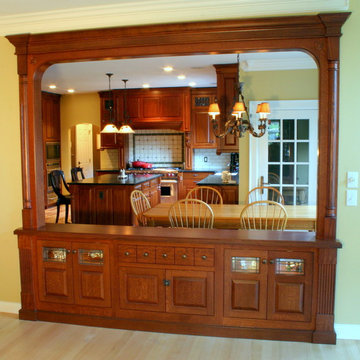
インディアナポリスにある高級な広いトラディショナルスタイルのおしゃれなキッチン (エプロンフロントシンク、レイズドパネル扉のキャビネット、中間色木目調キャビネット、ソープストーンカウンター、黄色いキッチンパネル、セラミックタイルのキッチンパネル、パネルと同色の調理設備、セラミックタイルの床、マルチカラーの床) の写真
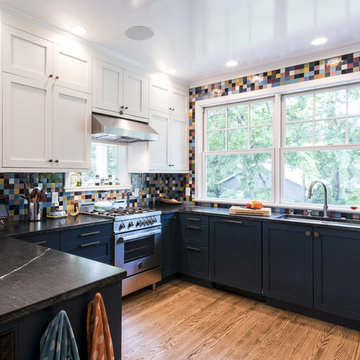
Photography by Andrew Hyslop
ルイビルにあるお手頃価格の中くらいなエクレクティックスタイルのおしゃれなキッチン (アンダーカウンターシンク、シェーカースタイル扉のキャビネット、青いキャビネット、ソープストーンカウンター、マルチカラーのキッチンパネル、セラミックタイルのキッチンパネル、シルバーの調理設備、無垢フローリング) の写真
ルイビルにあるお手頃価格の中くらいなエクレクティックスタイルのおしゃれなキッチン (アンダーカウンターシンク、シェーカースタイル扉のキャビネット、青いキャビネット、ソープストーンカウンター、マルチカラーのキッチンパネル、セラミックタイルのキッチンパネル、シルバーの調理設備、無垢フローリング) の写真
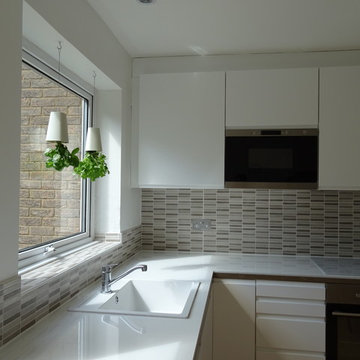
Contemporary Scandinavian style kitchen in neutral colour scheme.
ケンブリッジシャーにある北欧スタイルのおしゃれなキッチン (シングルシンク、白いキャビネット、ラミネートカウンター、グレーのキッチンパネル、セラミックタイルのキッチンパネル、シルバーの調理設備、淡色無垢フローリング、アイランドなし) の写真
ケンブリッジシャーにある北欧スタイルのおしゃれなキッチン (シングルシンク、白いキャビネット、ラミネートカウンター、グレーのキッチンパネル、セラミックタイルのキッチンパネル、シルバーの調理設備、淡色無垢フローリング、アイランドなし) の写真

Mission Kitchen in Malvern, Pennsylvania. The wood was harvested in Chester County and milled from one tree. The countertop is Green Iron Soapstone.
Gary Arthurs
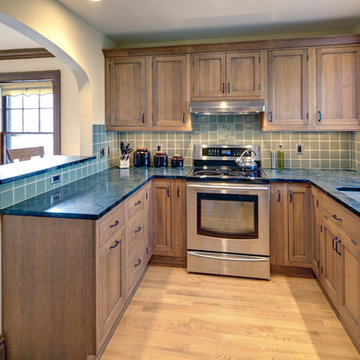
In this 1929 home, we opened the small kitchen doorway into a large curved archway, bringing the dining room and kitchen together. Hand-made Motawi Arts and Crafts backsplash tiles, oak hardwood floors, and quarter-sawn oak cabinets matching the existing millwork create an authentic period look for the kitchen. A new Marvin window and enhanced cellulose insulation make the space more comfortable and energy efficient. In the all new second floor bathroom, the period was maintained with hexagonal floor tile, subway tile wainscot, a clawfoot tub and period-style fixtures. The window is Marvin Ultrex which is impervious to bathroom humidity.

ロサンゼルスにあるラグジュアリーな広いビーチスタイルのおしゃれなキッチン (エプロンフロントシンク、落し込みパネル扉のキャビネット、白いキャビネット、ソープストーンカウンター、青いキッチンパネル、セラミックタイルのキッチンパネル、シルバーの調理設備、淡色無垢フローリング、ベージュの床、黒いキッチンカウンター、格子天井) の写真
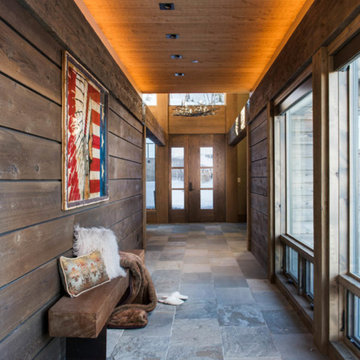
Silver Gray Cabinets barnwood island salvaged lumber counter top
シアトルにある高級な広いカントリー風のおしゃれなキッチン (エプロンフロントシンク、フラットパネル扉のキャビネット、淡色木目調キャビネット、ソープストーンカウンター、白いキッチンパネル、セラミックタイルのキッチンパネル、シルバーの調理設備、淡色無垢フローリング、茶色い床、グレーのキッチンカウンター) の写真
シアトルにある高級な広いカントリー風のおしゃれなキッチン (エプロンフロントシンク、フラットパネル扉のキャビネット、淡色木目調キャビネット、ソープストーンカウンター、白いキッチンパネル、セラミックタイルのキッチンパネル、シルバーの調理設備、淡色無垢フローリング、茶色い床、グレーのキッチンカウンター) の写真
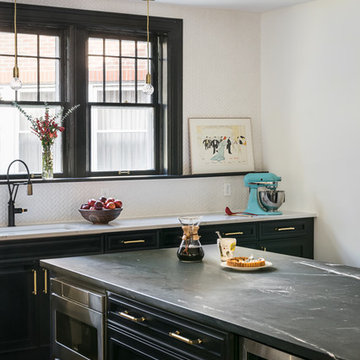
Karen Palmer Photography
with Marcia Moore Design
セントルイスにある広いトラディショナルスタイルのおしゃれなキッチン (レイズドパネル扉のキャビネット、黒いキャビネット、ソープストーンカウンター、白いキッチンパネル、セラミックタイルのキッチンパネル、シルバーの調理設備、無垢フローリング、茶色い床、グレーのキッチンカウンター) の写真
セントルイスにある広いトラディショナルスタイルのおしゃれなキッチン (レイズドパネル扉のキャビネット、黒いキャビネット、ソープストーンカウンター、白いキッチンパネル、セラミックタイルのキッチンパネル、シルバーの調理設備、無垢フローリング、茶色い床、グレーのキッチンカウンター) の写真

A special touch at the end of the pantry unit. Personalized walnut mail slots for each family member. Each slot has the users initials etched in. A sweet way to create a personalized touch and help with everyday organization.
Photography by Eric Roth
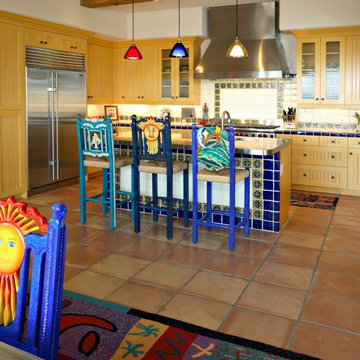
This home, with a Mexican Villa design, has playfully-designed furniture using bold, vibrant colors which is accented by complimentary light fixtures and beautiful tile backsplashes around the kitchen counter and on the face of the breakfast bar.
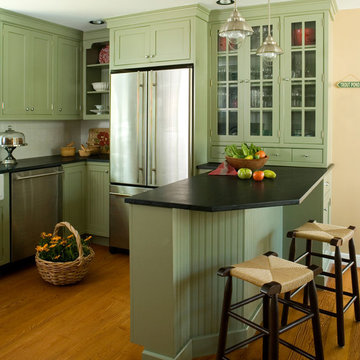
ジャクソンビルにある中くらいなトラディショナルスタイルのおしゃれなキッチン (エプロンフロントシンク、落し込みパネル扉のキャビネット、緑のキャビネット、ソープストーンカウンター、白いキッチンパネル、セラミックタイルのキッチンパネル、シルバーの調理設備、無垢フローリング、黒いキッチンカウンター) の写真
ダイニングキッチン (セラミックタイルのキッチンパネル、塗装板のキッチンパネル、ラミネートカウンター、オニキスカウンター、ソープストーンカウンター、タイルカウンター) の写真
1