ブラウンのLDK (セラミックタイルのキッチンパネル、ガラス板のキッチンパネル、モザイクタイルのキッチンパネル、塗装板のキッチンパネル、フラットパネル扉のキャビネット) の写真
絞り込み:
資材コスト
並び替え:今日の人気順
写真 1〜20 枚目(全 4,883 枚)

他の地域にあるアジアンスタイルのおしゃれなキッチン (アンダーカウンターシンク、フラットパネル扉のキャビネット、淡色木目調キャビネット、茶色いキッチンパネル、モザイクタイルのキッチンパネル、パネルと同色の調理設備、淡色無垢フローリング、アイランドなし、ベージュの床、グレーのキッチンカウンター) の写真

サンフランシスコにある高級な中くらいなモダンスタイルのおしゃれなキッチン (アンダーカウンターシンク、フラットパネル扉のキャビネット、淡色木目調キャビネット、大理石カウンター、白いキッチンパネル、シルバーの調理設備、淡色無垢フローリング、ベージュの床、ガラス板のキッチンパネル、グレーのキッチンカウンター) の写真

This view shows the play of the different wood tones throughout the space. The different woods keep the eye moving and draw you into the inviting space. We love the classic Cherner counter stools. The nostalgic pendants create some fun and add sculptural interest. All track lighting was replaced and expanded by cutting through beams to create good task lighting for all kitchen surfaces.

The kitchen in this Mid Century Modern home is a true showstopper. The designer expanded the original kitchen footprint and doubled the kitchen in size. The walnut dividing wall and walnut cabinets are hallmarks of the original mid century design, while a mix of deep blue cabinets provide a more modern punch. The triangle shape is repeated throughout the kitchen in the backs of the counter stools, the ends of the waterfall island, the light fixtures, the clerestory windows, and the walnut dividing wall.

ロサンゼルスにある中くらいなモダンスタイルのおしゃれなキッチン (フラットパネル扉のキャビネット、中間色木目調キャビネット、グレーのキッチンパネル、セラミックタイルのキッチンパネル、シルバーの調理設備、淡色無垢フローリング、ベージュの床、グレーのキッチンカウンター) の写真
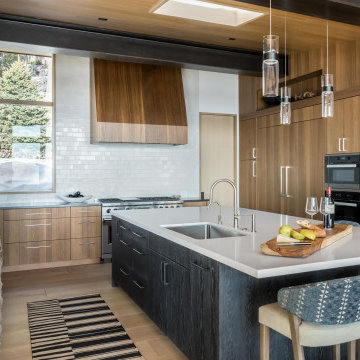
Custom kitchen with Heath Ceramics and Caesarstone
他の地域にあるラグジュアリーな広いラスティックスタイルのおしゃれなキッチン (フラットパネル扉のキャビネット、クオーツストーンカウンター、白いキッチンパネル、セラミックタイルのキッチンパネル、パネルと同色の調理設備、板張り天井) の写真
他の地域にあるラグジュアリーな広いラスティックスタイルのおしゃれなキッチン (フラットパネル扉のキャビネット、クオーツストーンカウンター、白いキッチンパネル、セラミックタイルのキッチンパネル、パネルと同色の調理設備、板張り天井) の写真

It was really important to us to be able to high small appliances out of site when they aren’t in use, so we incorporated two 4-foot long appliance garages on either side of the range wall. When they’re open, we have access to all of our small appliances, and then as soon as we’re done using the, we can close them back up.

シドニーにあるビーチスタイルのおしゃれなキッチン (白いキッチンパネル、セラミックタイルのキッチンパネル、アンダーカウンターシンク、フラットパネル扉のキャビネット、白いキャビネット、パネルと同色の調理設備、無垢フローリング、茶色い床、白いキッチンカウンター、表し梁、三角天井) の写真

With adjacent neighbors within a fairly dense section of Paradise Valley, Arizona, C.P. Drewett sought to provide a tranquil retreat for a new-to-the-Valley surgeon and his family who were seeking the modernism they loved though had never lived in. With a goal of consuming all possible site lines and views while maintaining autonomy, a portion of the house — including the entry, office, and master bedroom wing — is subterranean. This subterranean nature of the home provides interior grandeur for guests but offers a welcoming and humble approach, fully satisfying the clients requests.
While the lot has an east-west orientation, the home was designed to capture mainly north and south light which is more desirable and soothing. The architecture’s interior loftiness is created with overlapping, undulating planes of plaster, glass, and steel. The woven nature of horizontal planes throughout the living spaces provides an uplifting sense, inviting a symphony of light to enter the space. The more voluminous public spaces are comprised of stone-clad massing elements which convert into a desert pavilion embracing the outdoor spaces. Every room opens to exterior spaces providing a dramatic embrace of home to natural environment.
Grand Award winner for Best Interior Design of a Custom Home
The material palette began with a rich, tonal, large-format Quartzite stone cladding. The stone’s tones gaveforth the rest of the material palette including a champagne-colored metal fascia, a tonal stucco system, and ceilings clad with hemlock, a tight-grained but softer wood that was tonally perfect with the rest of the materials. The interior case goods and wood-wrapped openings further contribute to the tonal harmony of architecture and materials.
Grand Award Winner for Best Indoor Outdoor Lifestyle for a Home This award-winning project was recognized at the 2020 Gold Nugget Awards with two Grand Awards, one for Best Indoor/Outdoor Lifestyle for a Home, and another for Best Interior Design of a One of a Kind or Custom Home.
At the 2020 Design Excellence Awards and Gala presented by ASID AZ North, Ownby Design received five awards for Tonal Harmony. The project was recognized for 1st place – Bathroom; 3rd place – Furniture; 1st place – Kitchen; 1st place – Outdoor Living; and 2nd place – Residence over 6,000 square ft. Congratulations to Claire Ownby, Kalysha Manzo, and the entire Ownby Design team.
Tonal Harmony was also featured on the cover of the July/August 2020 issue of Luxe Interiors + Design and received a 14-page editorial feature entitled “A Place in the Sun” within the magazine.

ローマにあるお手頃価格の広いモダンスタイルのおしゃれなキッチン (アンダーカウンターシンク、フラットパネル扉のキャビネット、白いキャビネット、クオーツストーンカウンター、グレーのキッチンパネル、ガラス板のキッチンパネル、シルバーの調理設備、磁器タイルの床、マルチカラーの床、グレーのキッチンカウンター) の写真

White oak flooring, walnut cabinetry, white quartzite countertops, stainless appliances, white inset wall cabinets
デンバーにある高級な広い北欧スタイルのおしゃれなキッチン (アンダーカウンターシンク、フラットパネル扉のキャビネット、中間色木目調キャビネット、珪岩カウンター、白いキッチンパネル、セラミックタイルのキッチンパネル、シルバーの調理設備、淡色無垢フローリング、白いキッチンカウンター) の写真
デンバーにある高級な広い北欧スタイルのおしゃれなキッチン (アンダーカウンターシンク、フラットパネル扉のキャビネット、中間色木目調キャビネット、珪岩カウンター、白いキッチンパネル、セラミックタイルのキッチンパネル、シルバーの調理設備、淡色無垢フローリング、白いキッチンカウンター) の写真

closeup of the kitchen cabinets with edge pulls
シカゴにある高級な広いミッドセンチュリースタイルのおしゃれなキッチン (アンダーカウンターシンク、フラットパネル扉のキャビネット、中間色木目調キャビネット、珪岩カウンター、白いキッチンパネル、モザイクタイルのキッチンパネル、パネルと同色の調理設備、無垢フローリング、茶色い床、白いキッチンカウンター) の写真
シカゴにある高級な広いミッドセンチュリースタイルのおしゃれなキッチン (アンダーカウンターシンク、フラットパネル扉のキャビネット、中間色木目調キャビネット、珪岩カウンター、白いキッチンパネル、モザイクタイルのキッチンパネル、パネルと同色の調理設備、無垢フローリング、茶色い床、白いキッチンカウンター) の写真

Compact galley kitchen, with all appliances under-counter. Slate tile flooring, hand-glazed ceramic tile backsplash, custom walnut cabinetry, and quartzite countertop.

Matt Vacca
フェニックスにある中くらいなミッドセンチュリースタイルのおしゃれなキッチン (アンダーカウンターシンク、フラットパネル扉のキャビネット、中間色木目調キャビネット、クオーツストーンカウンター、緑のキッチンパネル、セラミックタイルのキッチンパネル、シルバーの調理設備、磁器タイルの床、グレーの床) の写真
フェニックスにある中くらいなミッドセンチュリースタイルのおしゃれなキッチン (アンダーカウンターシンク、フラットパネル扉のキャビネット、中間色木目調キャビネット、クオーツストーンカウンター、緑のキッチンパネル、セラミックタイルのキッチンパネル、シルバーの調理設備、磁器タイルの床、グレーの床) の写真
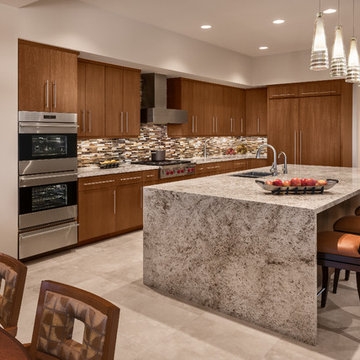
Photo by Mark Boisclair
Light and bright warm contemporary kitchen with huge island. Stainless steel appliances, sink and hardware. Amber-colored cabinets.
Project designed by Susie Hersker’s Scottsdale interior design firm Design Directives. Design Directives is active in Phoenix, Paradise Valley, Cave Creek, Carefree, Sedona, and beyond.
For more about Design Directives, click here: https://susanherskerasid.com/
To learn more about this project, click here: https://susanherskerasid.com/contemporary-scottsdale-home/

シアトルにあるラスティックスタイルのおしゃれなキッチン (ダブルシンク、フラットパネル扉のキャビネット、淡色木目調キャビネット、ソープストーンカウンター、マルチカラーのキッチンパネル、モザイクタイルのキッチンパネル、シルバーの調理設備、淡色無垢フローリング、ベージュの床) の写真
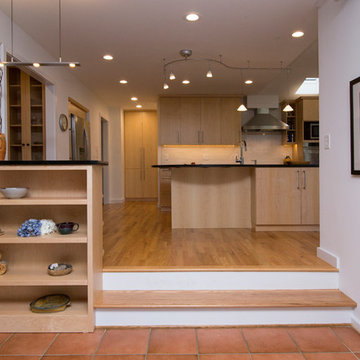
Marilyn Peryer Style House Photography
ローリーにある高級な広いコンテンポラリースタイルのおしゃれなキッチン (アンダーカウンターシンク、フラットパネル扉のキャビネット、ソープストーンカウンター、白いキッチンパネル、シルバーの調理設備、淡色木目調キャビネット、セラミックタイルのキッチンパネル、無垢フローリング、オレンジの床、黒いキッチンカウンター) の写真
ローリーにある高級な広いコンテンポラリースタイルのおしゃれなキッチン (アンダーカウンターシンク、フラットパネル扉のキャビネット、ソープストーンカウンター、白いキッチンパネル、シルバーの調理設備、淡色木目調キャビネット、セラミックタイルのキッチンパネル、無垢フローリング、オレンジの床、黒いキッチンカウンター) の写真
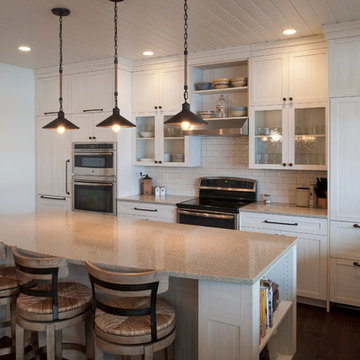
Larry Evensen, Imaging Northwest
シアトルにある巨大なビーチスタイルのおしゃれなキッチン (エプロンフロントシンク、フラットパネル扉のキャビネット、グレーのキャビネット、クオーツストーンカウンター、白いキッチンパネル、セラミックタイルのキッチンパネル、白い調理設備、濃色無垢フローリング) の写真
シアトルにある巨大なビーチスタイルのおしゃれなキッチン (エプロンフロントシンク、フラットパネル扉のキャビネット、グレーのキャビネット、クオーツストーンカウンター、白いキッチンパネル、セラミックタイルのキッチンパネル、白い調理設備、濃色無垢フローリング) の写真

A bulthaup b3 kitchen designed and installed by hobsons|choice and featured in the September issue of KBB Magazine in the UK.
The corian island worktop has a molded double sink and drainer arrangement. Full length drawer aluminium 'G2' bulthaup handles make access easy.
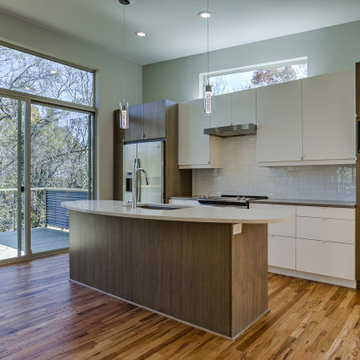
Photo by Amoura Productions
カンザスシティにある高級な中くらいなミッドセンチュリースタイルのおしゃれなキッチン (アンダーカウンターシンク、フラットパネル扉のキャビネット、中間色木目調キャビネット、珪岩カウンター、白いキッチンパネル、セラミックタイルのキッチンパネル、シルバーの調理設備、無垢フローリング、茶色い床、白いキッチンカウンター) の写真
カンザスシティにある高級な中くらいなミッドセンチュリースタイルのおしゃれなキッチン (アンダーカウンターシンク、フラットパネル扉のキャビネット、中間色木目調キャビネット、珪岩カウンター、白いキッチンパネル、セラミックタイルのキッチンパネル、シルバーの調理設備、無垢フローリング、茶色い床、白いキッチンカウンター) の写真
ブラウンのLDK (セラミックタイルのキッチンパネル、ガラス板のキッチンパネル、モザイクタイルのキッチンパネル、塗装板のキッチンパネル、フラットパネル扉のキャビネット) の写真
1