キッチン (セメントタイルのキッチンパネル、三角天井、黒い床、茶色い床) の写真
絞り込み:
資材コスト
並び替え:今日の人気順
写真 1〜20 枚目(全 87 枚)
1/5

A small area is remodeled for efficient use of space. This couple enjoys cooking, their grandchildren, and puzzles.
All of that was taken into account when we designed the kitchen.

シドニーにある広いインダストリアルスタイルのおしゃれなキッチン (黒いキャビネット、大理石カウンター、セメントタイルのキッチンパネル、黒い調理設備、無垢フローリング、黒いキッチンカウンター、表し梁、三角天井、アンダーカウンターシンク、フラットパネル扉のキャビネット、マルチカラーのキッチンパネル、茶色い床) の写真

Well-designed kitchen featuring black, white, and natural woods accents. Plenty of storage and space to entertain loved ones.
他の地域にある高級な広いモダンスタイルのおしゃれなキッチン (ドロップインシンク、シェーカースタイル扉のキャビネット、白いキャビネット、木材カウンター、白いキッチンパネル、セメントタイルのキッチンパネル、黒い調理設備、無垢フローリング、茶色い床、茶色いキッチンカウンター、三角天井) の写真
他の地域にある高級な広いモダンスタイルのおしゃれなキッチン (ドロップインシンク、シェーカースタイル扉のキャビネット、白いキャビネット、木材カウンター、白いキッチンパネル、セメントタイルのキッチンパネル、黒い調理設備、無垢フローリング、茶色い床、茶色いキッチンカウンター、三角天井) の写真

ハワイにある中くらいなコンテンポラリースタイルのおしゃれなキッチン (アンダーカウンターシンク、フラットパネル扉のキャビネット、青いキャビネット、クオーツストーンカウンター、白いキッチンパネル、セメントタイルのキッチンパネル、シルバーの調理設備、クッションフロア、茶色い床、白いキッチンカウンター、三角天井) の写真
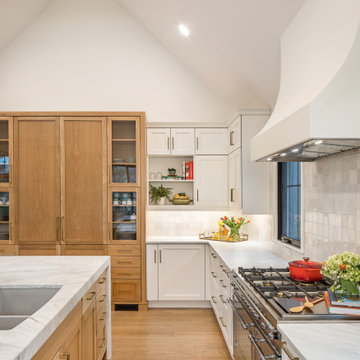
オマハにあるラグジュアリーな広い北欧スタイルのおしゃれなキッチン (アンダーカウンターシンク、シェーカースタイル扉のキャビネット、白いキャビネット、珪岩カウンター、白いキッチンパネル、セメントタイルのキッチンパネル、パネルと同色の調理設備、無垢フローリング、茶色い床、グレーのキッチンカウンター、三角天井) の写真
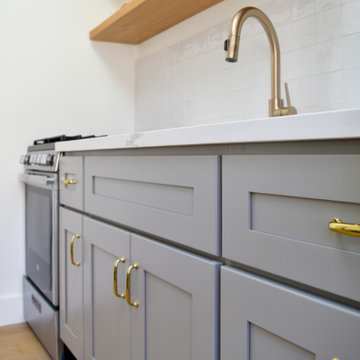
Kitchenette in newly finished Accessory Dwelling Unit. Kitchenette featuring a laminate flooring, gray shaker style cabinetry with brass colored drawer pulls and kitchen sink. White tiled back splash with wood shelving added for extra storage space. Also provided is a stainless steel stove and mini-refrigerator to complete the accommodations.
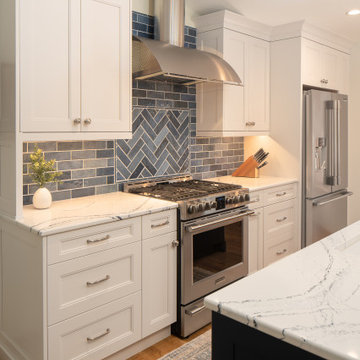
White and blue transitional kitchen remodel by Sawhill, a design/build/remodel company based in Minneapolis, MN. To learn more and see additional examples of our work, visit www.sawhillkitchens.com
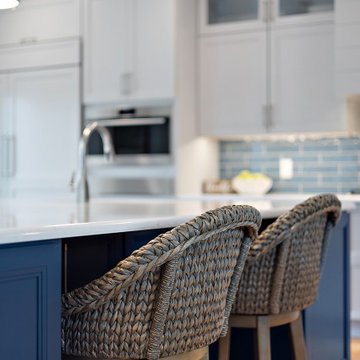
Cabinetry: Showplace Framed
Style: Sonoma w/ Matching Five Piece Drawer Headers
Finish: Kitchen Perimeter and Wet Bar in Simpli Gray; Kitchen Island in Hale Navy
Countertops: (Solid Surfaces Unlimited) Elgin Quartz
Plumbing: (Progressive Plumbing) Kitchen and Wet Bar- Blanco Precis Super/Liven/Precis 21” in Concrete; Delta Mateo Pull-Down faucet in Stainless; Bathroom – Delta Stryke in Stainless
Hardware: (Top Knobs) Ellis Cabinetry & Appliance Pulls in Brushed Satin Nickel
Tile: (Beaver Tile) Kitchen and Wet Bar– Robins Egg 3” x 12” Glossy
Flooring: (Krauseneck) Living Room Bound Rugs, Stair Runners, and Family Room Carpeting – Cedarbrook Seacliff
Drapery/Electric Roller Shades/Cushion – Mariella’s Custom Drapery
Interior Design/Furniture, Lighting & Fixture Selection: Devon Moore
Cabinetry Designer: Devon Moore
Contractor: Stonik Services
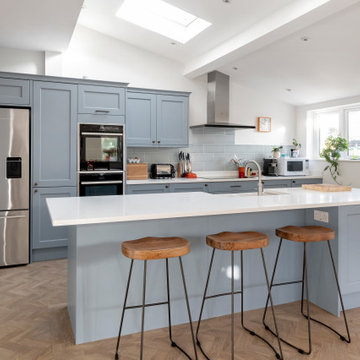
Delighted to be able to share this beautiful renovation in Keynsham.
The house has had a fascinating past, with lots of different uses and functions over the years, multiple extensions had left a confused floorplan. However, a logical and thoughtful new layout for a family home was created. This the result!
No extra floor area was needed (ie no more extensions), just a clear plan that resolved all the existing spaces.
Here a large open kitchen dining area complete with big island unit.
The attention to detail but the clients and contractors is a real credit to them.
More photos to follow.
Thank you ? @pete.helme
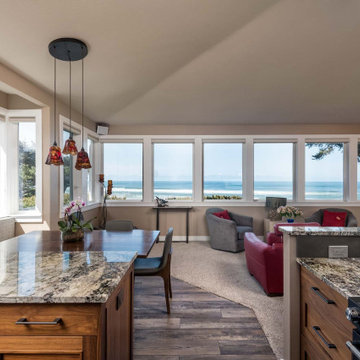
The new kitchen has striking walnut cabinetry, granite countertops, and banquette seating with a custom live edge walnut dining table. We incorporated the homeowners' existing blown glass pendant lighting. The cement backsplash and Luxury Vinyl Tile flooring in a walnut style compliment the cabinetry.
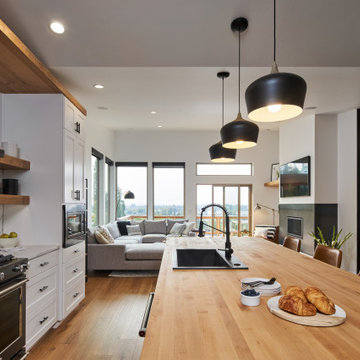
Well-designed kitchen featuring black, white, and natural woods accents. Plenty of storage and space to entertain loved ones.
他の地域にある高級な広いモダンスタイルのおしゃれなキッチン (ドロップインシンク、シェーカースタイル扉のキャビネット、白いキャビネット、木材カウンター、白いキッチンパネル、セメントタイルのキッチンパネル、黒い調理設備、無垢フローリング、茶色い床、茶色いキッチンカウンター、三角天井) の写真
他の地域にある高級な広いモダンスタイルのおしゃれなキッチン (ドロップインシンク、シェーカースタイル扉のキャビネット、白いキャビネット、木材カウンター、白いキッチンパネル、セメントタイルのキッチンパネル、黒い調理設備、無垢フローリング、茶色い床、茶色いキッチンカウンター、三角天井) の写真
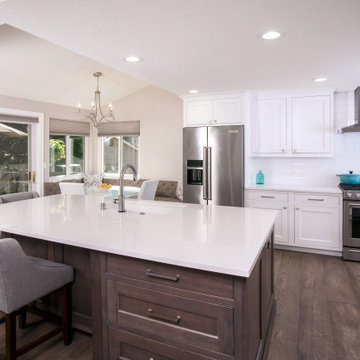
シアトルにある高級な広いトランジショナルスタイルのおしゃれなキッチン (アンダーカウンターシンク、インセット扉のキャビネット、白いキャビネット、クオーツストーンカウンター、白いキッチンパネル、セメントタイルのキッチンパネル、シルバーの調理設備、濃色無垢フローリング、茶色い床、白いキッチンカウンター、三角天井) の写真
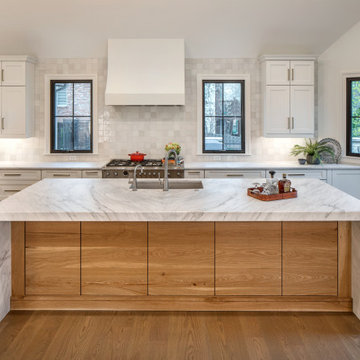
オマハにあるラグジュアリーな広い北欧スタイルのおしゃれなキッチン (アンダーカウンターシンク、シェーカースタイル扉のキャビネット、白いキャビネット、珪岩カウンター、白いキッチンパネル、セメントタイルのキッチンパネル、パネルと同色の調理設備、無垢フローリング、茶色い床、グレーのキッチンカウンター、三角天井) の写真
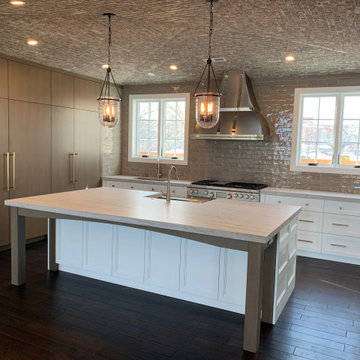
Custom eclectic kitchen with combination cabinetry of slab Rift Oak and stepped, painted flat panel. Brick veneered groin vault ceiling, custom hood and handmade ceramic backsplash tile.

オレンジカウンティにあるモダンスタイルのおしゃれなキッチン (アンダーカウンターシンク、フラットパネル扉のキャビネット、黒いキャビネット、クオーツストーンカウンター、白いキッチンパネル、セメントタイルのキッチンパネル、シルバーの調理設備、濃色無垢フローリング、アイランドなし、黒い床、白いキッチンカウンター、三角天井) の写真
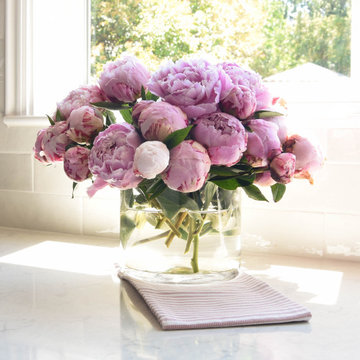
Black and white and pink all over!
サンフランシスコにあるお手頃価格の広いビーチスタイルのおしゃれなキッチン (アンダーカウンターシンク、シェーカースタイル扉のキャビネット、白いキャビネット、クオーツストーンカウンター、白いキッチンパネル、セメントタイルのキッチンパネル、シルバーの調理設備、淡色無垢フローリング、茶色い床、白いキッチンカウンター、三角天井) の写真
サンフランシスコにあるお手頃価格の広いビーチスタイルのおしゃれなキッチン (アンダーカウンターシンク、シェーカースタイル扉のキャビネット、白いキャビネット、クオーツストーンカウンター、白いキッチンパネル、セメントタイルのキッチンパネル、シルバーの調理設備、淡色無垢フローリング、茶色い床、白いキッチンカウンター、三角天井) の写真

Fredrik Brauer
サンフランシスコにある中くらいなモダンスタイルのおしゃれなキッチン (シングルシンク、フラットパネル扉のキャビネット、淡色木目調キャビネット、人工大理石カウンター、白いキッチンパネル、セメントタイルのキッチンパネル、シルバーの調理設備、淡色無垢フローリング、茶色い床、白いキッチンカウンター、三角天井) の写真
サンフランシスコにある中くらいなモダンスタイルのおしゃれなキッチン (シングルシンク、フラットパネル扉のキャビネット、淡色木目調キャビネット、人工大理石カウンター、白いキッチンパネル、セメントタイルのキッチンパネル、シルバーの調理設備、淡色無垢フローリング、茶色い床、白いキッチンカウンター、三角天井) の写真
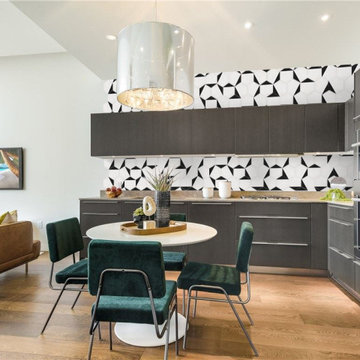
This modern kitchen added a fun upgrade to the kitchen by incorporating a classic black and white hex clay tile. This tile livens up the space making it fun and playful! The layout is super interesting and creates a great focal point in the kitchen.
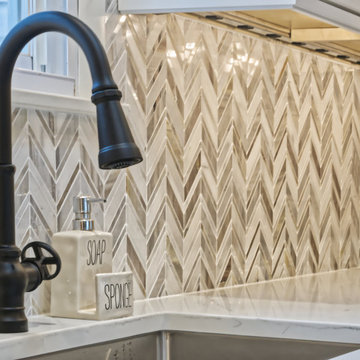
We love the Moon Paterson faucet in black, the pull down function and the wheel handle keep it functional while being a beautiful fixture that pops.
フィラデルフィアにある高級な広いカントリー風のおしゃれなキッチン (アンダーカウンターシンク、シェーカースタイル扉のキャビネット、白いキャビネット、クオーツストーンカウンター、マルチカラーのキッチンパネル、セメントタイルのキッチンパネル、シルバーの調理設備、クッションフロア、茶色い床、白いキッチンカウンター、三角天井) の写真
フィラデルフィアにある高級な広いカントリー風のおしゃれなキッチン (アンダーカウンターシンク、シェーカースタイル扉のキャビネット、白いキャビネット、クオーツストーンカウンター、マルチカラーのキッチンパネル、セメントタイルのキッチンパネル、シルバーの調理設備、クッションフロア、茶色い床、白いキッチンカウンター、三角天井) の写真
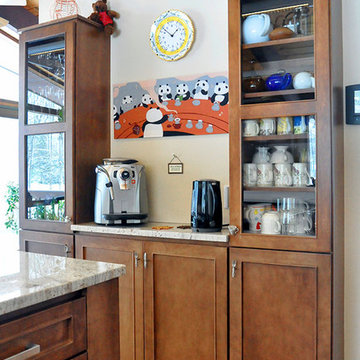
ニューヨークにある中くらいなモダンスタイルのおしゃれなキッチン (ドロップインシンク、シェーカースタイル扉のキャビネット、茶色いキャビネット、珪岩カウンター、ベージュキッチンパネル、セメントタイルのキッチンパネル、シルバーの調理設備、無垢フローリング、茶色い床、マルチカラーのキッチンカウンター、三角天井) の写真
キッチン (セメントタイルのキッチンパネル、三角天井、黒い床、茶色い床) の写真
1