マルチアイランドキッチン (セメントタイルのキッチンパネル、フラットパネル扉のキャビネット、珪岩カウンター) の写真
絞り込み:
資材コスト
並び替え:今日の人気順
写真 1〜9 枚目(全 9 枚)
1/5

This 7,500 square feet home, situated on a waterfront site in Sag Harbor, New York, was designed as a shared vacation home for four brothers and their families. A collaborative effort between the clients and Cecil Baker + Partners yielded a contemporary home that pays homage to the Eastern Long Island vernacular.
The home is composed of three distinct volumes that step back from one another to optimize both the water view and privacy. The two outer wings take on familiar cedar-clad, pitched roof geometry while the central three-story glass box links them together and anchors the home. The two car garage, with a private living space above, projects from the main house via a breezeway, defining a private garden.
The interior of the home integrates warm, tactile materials and clean modern lines. The use of full-height windows, floor-to-ceiling glass curtain wall, and an operable overhead glass door creates an indoor-outdoor living experience and floods the home with natural light. The subtle choreography of the interior space lends flexibility to the Client for both social and private uses of the home.
The first floor contains an open plan for the kitchen, living room, dining area and sunroom, and the second floor includes two full master suites facing the bay, a guest room with spectacular water views, and a children's room that overlooks the garden. The fully finished basement holds a large playroom, a gym, a full spa bath and a wine cellar. In addition, views in all directions are unobstructed from a third floor roof terrace.
Michael Grimm Photography
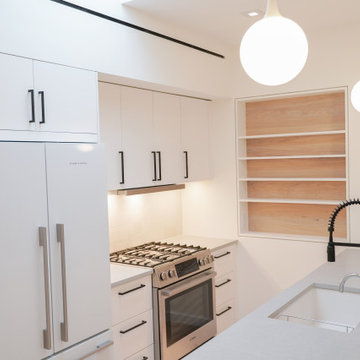
These large stylish pendant lights look great against pink furniture and walls. Their soft calm light adds warmth, high style and comfort to the interior. The main functional task of the pendant lamps is highlighting the island in the center of the kitchen.
Create your own unique world of beauty, coziness and comfort with the best interior designers in the city of New York!
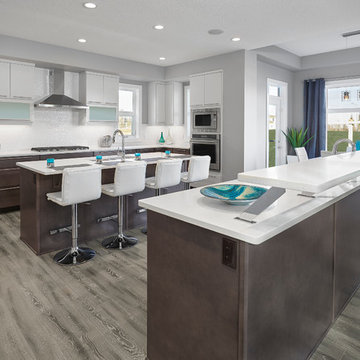
Two toned cabinetry, two island kitchen with built in cabinetry. White quartz counter tops, grey engineered hardwood flooring
エドモントンにあるトランジショナルスタイルのおしゃれなマルチアイランドキッチン (アンダーカウンターシンク、フラットパネル扉のキャビネット、白いキャビネット、珪岩カウンター、白いキッチンパネル、セメントタイルのキッチンパネル、シルバーの調理設備、淡色無垢フローリング) の写真
エドモントンにあるトランジショナルスタイルのおしゃれなマルチアイランドキッチン (アンダーカウンターシンク、フラットパネル扉のキャビネット、白いキャビネット、珪岩カウンター、白いキッチンパネル、セメントタイルのキッチンパネル、シルバーの調理設備、淡色無垢フローリング) の写真
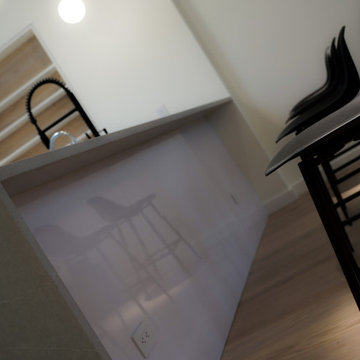
Flowing furniture lines, soothing colors and soft light create a warm, friendly and cozy atmosphere inside this charming kitchen. Black chairs and an unusual faucet act here as effective accents for the entire kitchen interior, blending beautifully with the color of the floor and countertops and at the same time contrasting perfectly with the white walls and ceiling.
Try to create a cozy and friendly atmosphere inside your kitchen as well. Grandeur Hills Group is always ready to help you do it properly!
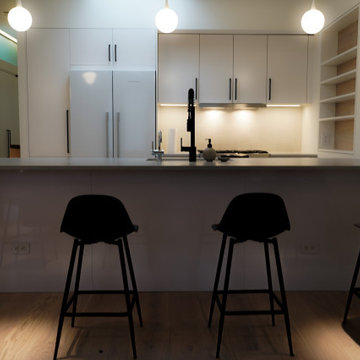
The dark colors used in the interior of this kitchen do not make the kitchen space dull thanks to the high quality lighting. The kitchen is equipped with several different types of lighting, including large, beautiful pendant lamps that add accent lighting to the interior, and small stylish ceiling-mounted lights that act as background lighting.
Create an atmosphere of complete comfort and indescribable beauty with the top Grandeur Hills Group interior designers!
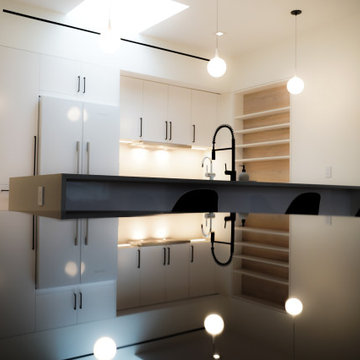
This kitchen looks sparkling due to a lot of polished surfaces, high quality lighting, and stainless steel sanitary ware. In addition, these large kitchen windows allow daylight to easily enter the room, making the kitchen bright and spacious.
Also, pay attention to a lot of subtle color transitions that create a cozy, friendly and warm atmosphere in the kitchen. The white color in which the walls and ceilings are decorated blends perfectly with yellow, light brown and black colors used in this interior as additional ones.
Make your kitchen as fully functional and attractive as this one! Grandeur Hills Group is always pleased to help you turn your kitchen into a jewel of the city of New York!
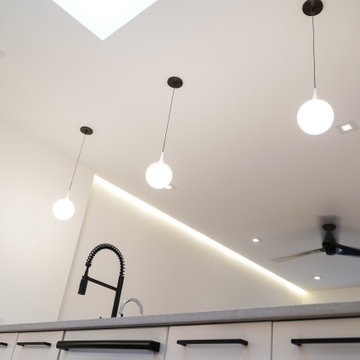
Elegant large ball-shaped pendant lamps, stylish miniature lamps, original chrome-plated stainless steel sanitary ware, contemporary air conditioning, comfortable cabinets and fully functional household appliances are the main features of this kitchen, which stands out for its sophistication and high style against the background of ordinary kitchens in most homes.
Dreaming of such a perfect kitchen? Then call our interior designers and they will certainly change the interior design of your kitchen for the better.
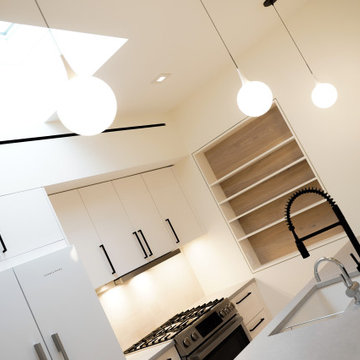
The secret of this kitchen's charm lies in the subtle color tones and surprisingly soft light emitted by a lot of small elegant ceiling lights and a few pendant lights positioned above the kitchen's most important functional areas.
The soft light and smooth color transitions really create an amazing atmosphere of calmness, warmth, and comfort here, thus making the kitchen not only attractive, but also fully functional.
Create the world of comfort, beauty, and functionality inside your kitchen as well. Our specialists in NYC are always ready to help you do it properly.
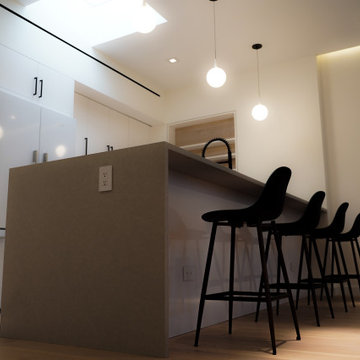
The owners of this luxury home get a good opportunity to surprise their guests with such an amazing kitchen. The soft light creates a warm, cozy, and calm atmosphere inside the room.
The kitchen has some different lighting systems including many elegant ceiling-mounted lamps and a few big pendant lights located directly above the island in the center of the kitchen.
Try the interior design service from one of the leading design studios in New York! We are certain to help you find the way to beauty and comfort!
マルチアイランドキッチン (セメントタイルのキッチンパネル、フラットパネル扉のキャビネット、珪岩カウンター) の写真
1