II型キッチン (セメントタイルのキッチンパネル、緑のキャビネット、淡色木目調キャビネット、ベージュの床) の写真
絞り込み:
資材コスト
並び替え:今日の人気順
写真 1〜15 枚目(全 15 枚)
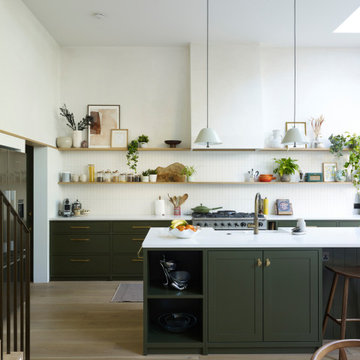
ロンドンにあるトランジショナルスタイルのおしゃれなキッチン (エプロンフロントシンク、フラットパネル扉のキャビネット、緑のキャビネット、人工大理石カウンター、白いキッチンパネル、セメントタイルのキッチンパネル、シルバーの調理設備、無垢フローリング、ベージュの床、白いキッチンカウンター) の写真
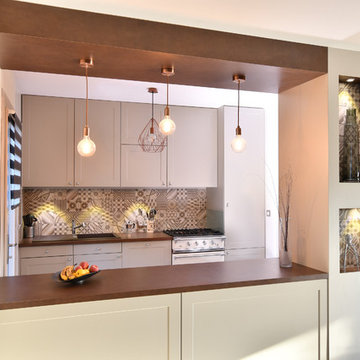
Aménagement d'une cuisine en plans parallèle par Tiffany Fayolle, architecte d'intérieur et décorateur à Lyon
Cette cuisine a été entièrement rénovée. Le pilier porteur à été habillé de niches et de lumière, et les éléments entièrement changés.
Les finitions des éléments et de la structure sont le stratifié gris souris de chez EGGER et le stratifié cuir brun de chez Egger.
Le piano de cuisson choisi pour cette cuisine traditionnelle est un modèle Lacanche à l'émaillé écrue.
Architecte d'intérieur : http://www.tiffanyfayolle.com
Photographe : Thierry Allard
Development of a kitchen in parallel plans by Tiffany Fayolle, interior designer and decorator in Lyon
This kitchen has been completely renovated. The carrying pillar was dressed in niches and light, and the elements completely changed.
The finishes of the elements and the structure are the gray mouse laminate from EGGER and the brown leather laminate from Egger.
The cooking piano chosen for this traditional cuisine is a Lacanche model with an enamelled enamel.
Interior architect: http://www.tiffanyfayolle.com
Photographer: Thierry Allard
Pianificazione di una cucina in parallelo piani di Tiffany Fayolle, interior designer e decoratore a Lione
Questa cucina è stato completamente rinnovato. Il pilastro era vestito nicchie e luce, e elementi completamente cambiato.
elementi di finitura e la struttura sono il topo grigio laminato di EGGER e laminato pelle marrone con Egger.
Il pianoforte di cottura scelto per questo tradizionale Lacanche cucina è un modello smaltato ecru.
Interior designer: http://www.tiffanyfayolle.com
Fotografo: Thierry Allard
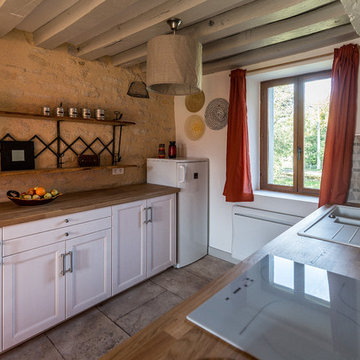
Espace cuisine de la grande pièce à vivre: meubles blanc cassé, poignée intox, plans de travail en chêne lamellé collé. Etagères sur-mesure en frêne sur un support industriel chiné. Photos Pierre Chancy Photographies

This house was designed to maintain clean sustainability and durability. Minimal, simple, modern design techniques were implemented to create an open floor plan with natural light. The entry of the home, clad in wood, was created as a transitional space between the exterior and the living spaces by creating a feeling of compression before entering into the voluminous, light filled, living area. The large volume, tall windows and natural light of the living area allows for light and views to the exterior in all directions. This project also considered our clients' need for storage and love for travel by creating storage space for an Airstream camper in the oversized 2 car garage at the back of the property. As in all of our homes, we designed and built this project with increased energy efficiency standards in mind. Our standards begin below grade by designing our foundations with insulated concrete forms (ICF) for all of our exterior foundation walls, providing the below grade walls with an R value of 23. As a standard, we also install a passive radon system and a heat recovery ventilator to efficiently mitigate the indoor air quality within all of the homes we build.
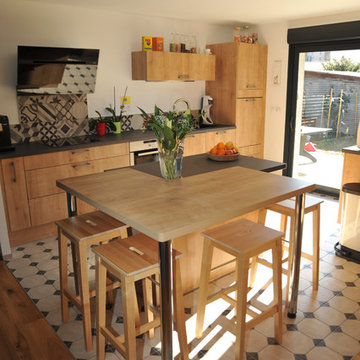
Studio Clin d'Oeil - J. SAYN
グルノーブルにあるラグジュアリーな広いトラディショナルスタイルのおしゃれなキッチン (アンダーカウンターシンク、インセット扉のキャビネット、淡色木目調キャビネット、ラミネートカウンター、ベージュキッチンパネル、セメントタイルのキッチンパネル、パネルと同色の調理設備、セメントタイルの床、ベージュの床、グレーのキッチンカウンター) の写真
グルノーブルにあるラグジュアリーな広いトラディショナルスタイルのおしゃれなキッチン (アンダーカウンターシンク、インセット扉のキャビネット、淡色木目調キャビネット、ラミネートカウンター、ベージュキッチンパネル、セメントタイルのキッチンパネル、パネルと同色の調理設備、セメントタイルの床、ベージュの床、グレーのキッチンカウンター) の写真
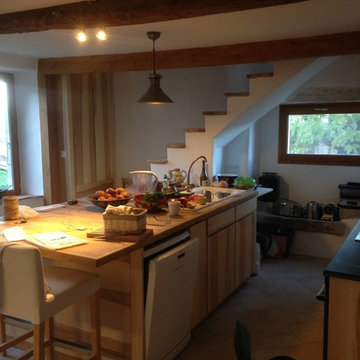
グルノーブルにあるお手頃価格の中くらいなコンテンポラリースタイルのおしゃれなキッチン (シングルシンク、フラットパネル扉のキャビネット、淡色木目調キャビネット、グレーのキッチンパネル、セメントタイルのキッチンパネル、カラー調理設備、テラコッタタイルの床、ベージュの床) の写真

New entertaining kitchen infused with natural light, views and access to the side yard and pool. More detailed images of the kitchen can be found on
ニューヨークにあるラグジュアリーな広いトランジショナルスタイルのおしゃれなキッチン (インセット扉のキャビネット、緑のキャビネット、珪岩カウンター、白いキッチンパネル、セメントタイルのキッチンパネル、パネルと同色の調理設備、淡色無垢フローリング、ベージュの床、グレーのキッチンカウンター、三角天井) の写真
ニューヨークにあるラグジュアリーな広いトランジショナルスタイルのおしゃれなキッチン (インセット扉のキャビネット、緑のキャビネット、珪岩カウンター、白いキッチンパネル、セメントタイルのキッチンパネル、パネルと同色の調理設備、淡色無垢フローリング、ベージュの床、グレーのキッチンカウンター、三角天井) の写真
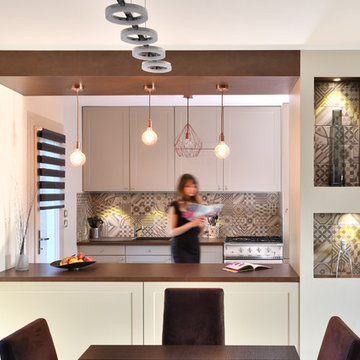
Rénovation, aménagement et décoration d'une cuisine par Tiffany Fayolle, architecte d'intérieur et décorateur à Lyon.
Cette cuisine a été rénovée avec une finition stratifié pour en faciliter le nettoyage quotidien.Les références sont gris souris et cuir brun du fournisseur EGGER. Le piano de cuisson traditionnel est une belle pièce de chez Lacanche.
Photographe : Thierry Allard
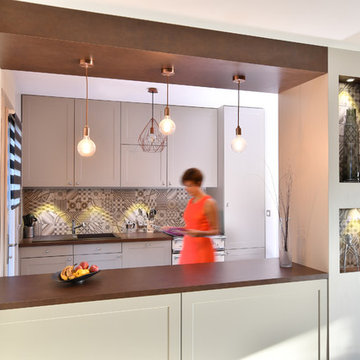
Aménagement d'une cuisine par Tiffany Fayolle, architecte d'intérieur à Lyon.
This kitchen has been completely renovated. The carrying pillar was dressed in niches and light, and the elements completely changed.
The finishes of the elements and the structure are the gray mouse laminate from EGGER and the brown leather laminate from Egger.
The cooking piano chosen for this traditional cuisine is a Lacanche model with an enamelled enamel.
Photographe : Thierry Allard
Questa cucina è stata completamente rinnovata. Il pilastro portante era vestito di nicchie e di luce, e gli elementi sono completamente cambiati.
Le finiture degli elementi e della struttura sono il laminato grigio del mouse di EGGER e il laminato in pelle marrone di Egger.
Il piano di cottura scelto per questa cucina tradizionale è un modello Lacanche con smalto smaltato.
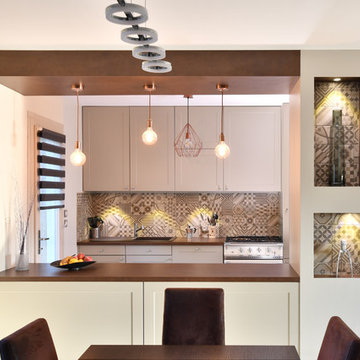
Cuisine aménagée et rénovée par Tiffany Fayolle, architecte d'intérieur et décorateur à Lyon.
This kitchen has been renovated with a laminate finish to facilitate daily cleaning. References are gray mouse and brown leather from supplier EGGER. The traditional cooking piano is a beautiful piece by Lacanche.
Photographe : Thierry Allard
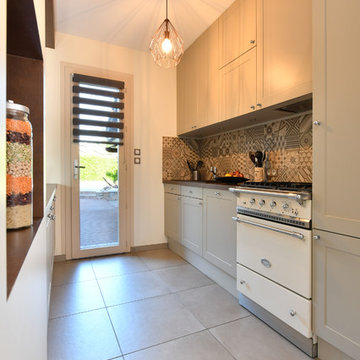
Aménagement de cuisine par Tiffany Fayolle, architecte d'intérieur et décorateur à Lyon.
Rénovation de cuisine. Le fourneau Lacanche trône au milieu de cette belle cuisine entièrement rénovée en stratifié EGGER gris souris et cuir brun, et en grès cérame immitation carreaux ciments.
This kitchen has been completely renovated. The carrying pillar was dressed in niches and light, and the elements completely changed.
The finishes of the elements and the structure are the gray mouse laminate from EGGER and the brown leather laminate from Egger.
The cooking piano chosen for this traditional cuisine is a Lacanche model with an enamelled enamel.
Photographe : Thierry Allard
Questa cucina è stata completamente rinnovata. Il pilastro portante era vestito di nicchie e di luce, e gli elementi sono completamente cambiati.
Il piano di cottura scelto per questa cucina tradizionale è un modello Lacanche con smalto smaltato.
Le finiture degli elementi e della struttura sono il laminato grigio del mouse di EGGER e il laminato in pelle marrone di Egger.
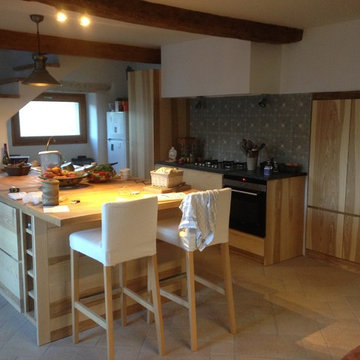
グルノーブルにあるお手頃価格の中くらいなコンテンポラリースタイルのおしゃれなキッチン (フラットパネル扉のキャビネット、淡色木目調キャビネット、グレーのキッチンパネル、セメントタイルのキッチンパネル、黒い調理設備、テラコッタタイルの床、ベージュの床) の写真
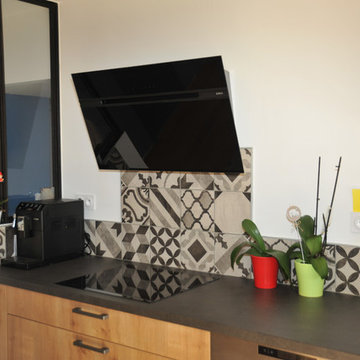
Studio Clin d'Oeil - J. SAYN
グルノーブルにあるラグジュアリーな広いトラディショナルスタイルのおしゃれなキッチン (アンダーカウンターシンク、インセット扉のキャビネット、淡色木目調キャビネット、ラミネートカウンター、ベージュキッチンパネル、セメントタイルのキッチンパネル、パネルと同色の調理設備、セメントタイルの床、ベージュの床、グレーのキッチンカウンター) の写真
グルノーブルにあるラグジュアリーな広いトラディショナルスタイルのおしゃれなキッチン (アンダーカウンターシンク、インセット扉のキャビネット、淡色木目調キャビネット、ラミネートカウンター、ベージュキッチンパネル、セメントタイルのキッチンパネル、パネルと同色の調理設備、セメントタイルの床、ベージュの床、グレーのキッチンカウンター) の写真
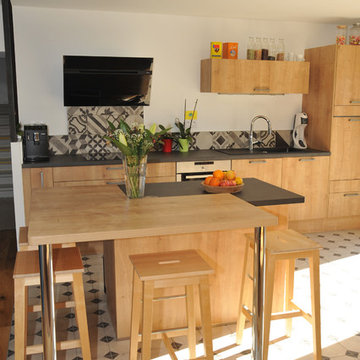
Studio Clin d'Oeil - J. SAYN
グルノーブルにあるラグジュアリーな広いトラディショナルスタイルのおしゃれなキッチン (アンダーカウンターシンク、インセット扉のキャビネット、淡色木目調キャビネット、ラミネートカウンター、ベージュキッチンパネル、セメントタイルのキッチンパネル、パネルと同色の調理設備、セメントタイルの床、ベージュの床、グレーのキッチンカウンター) の写真
グルノーブルにあるラグジュアリーな広いトラディショナルスタイルのおしゃれなキッチン (アンダーカウンターシンク、インセット扉のキャビネット、淡色木目調キャビネット、ラミネートカウンター、ベージュキッチンパネル、セメントタイルのキッチンパネル、パネルと同色の調理設備、セメントタイルの床、ベージュの床、グレーのキッチンカウンター) の写真
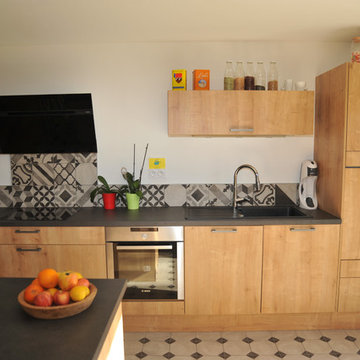
Studio Clin d'Oeil - J. SAYN
グルノーブルにあるラグジュアリーな広いトラディショナルスタイルのおしゃれなキッチン (アンダーカウンターシンク、インセット扉のキャビネット、淡色木目調キャビネット、ラミネートカウンター、ベージュキッチンパネル、セメントタイルのキッチンパネル、パネルと同色の調理設備、セメントタイルの床、ベージュの床、グレーのキッチンカウンター) の写真
グルノーブルにあるラグジュアリーな広いトラディショナルスタイルのおしゃれなキッチン (アンダーカウンターシンク、インセット扉のキャビネット、淡色木目調キャビネット、ラミネートカウンター、ベージュキッチンパネル、セメントタイルのキッチンパネル、パネルと同色の調理設備、セメントタイルの床、ベージュの床、グレーのキッチンカウンター) の写真
II型キッチン (セメントタイルのキッチンパネル、緑のキャビネット、淡色木目調キャビネット、ベージュの床) の写真
1