キッチン (セメントタイルのキッチンパネル、ベージュのキャビネット、ターコイズのキャビネット、白いキャビネット、インセット扉のキャビネット、フラットパネル扉のキャビネット、レイズドパネル扉のキャビネット) の写真
絞り込み:
資材コスト
並び替え:今日の人気順
写真 1〜20 枚目(全 2,427 枚)

In the chef’s grade kitchen, a custom hand painted back splash created a graphically subtle backdrop that balanced the light and dark finishes in the room. Caesar Stone countertops were specified along with professional series Sub Zero and Viking stainless steel appliances.
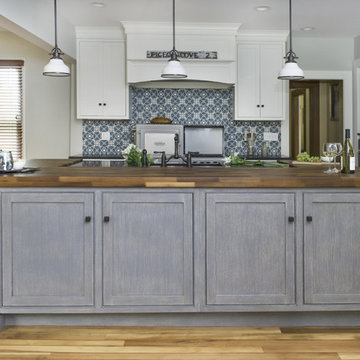
ボストンにある高級な中くらいなラスティックスタイルのおしゃれなキッチン (エプロンフロントシンク、インセット扉のキャビネット、白いキャビネット、木材カウンター、青いキッチンパネル、セメントタイルのキッチンパネル、パネルと同色の調理設備、無垢フローリング、茶色い床、黒いキッチンカウンター) の写真

Modern studio apartment for the young girl.
フランクフルトにあるお手頃価格の小さなモダンスタイルのおしゃれなキッチン (シングルシンク、フラットパネル扉のキャビネット、白いキャビネット、珪岩カウンター、グレーのキッチンパネル、セメントタイルのキッチンパネル、セラミックタイルの床、アイランドなし、グレーの床、シルバーの調理設備、グレーのキッチンカウンター) の写真
フランクフルトにあるお手頃価格の小さなモダンスタイルのおしゃれなキッチン (シングルシンク、フラットパネル扉のキャビネット、白いキャビネット、珪岩カウンター、グレーのキッチンパネル、セメントタイルのキッチンパネル、セラミックタイルの床、アイランドなし、グレーの床、シルバーの調理設備、グレーのキッチンカウンター) の写真
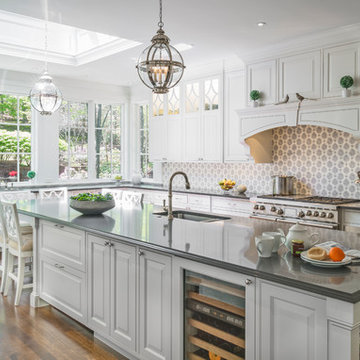
Richard Mandelkorn
ボストンにある中くらいなトラディショナルスタイルのおしゃれなキッチン (レイズドパネル扉のキャビネット、白いキャビネット、シルバーの調理設備、無垢フローリング、エプロンフロントシンク、人工大理石カウンター、グレーのキッチンパネル、セメントタイルのキッチンパネル、茶色い床) の写真
ボストンにある中くらいなトラディショナルスタイルのおしゃれなキッチン (レイズドパネル扉のキャビネット、白いキャビネット、シルバーの調理設備、無垢フローリング、エプロンフロントシンク、人工大理石カウンター、グレーのキッチンパネル、セメントタイルのキッチンパネル、茶色い床) の写真

STEPHANE VASCO
パリにあるお手頃価格の中くらいなコンテンポラリースタイルのおしゃれなキッチン (木材カウンター、無垢フローリング、茶色い床、ドロップインシンク、フラットパネル扉のキャビネット、白いキャビネット、マルチカラーのキッチンパネル、セメントタイルのキッチンパネル、シルバーの調理設備、アイランドなし、ベージュのキッチンカウンター) の写真
パリにあるお手頃価格の中くらいなコンテンポラリースタイルのおしゃれなキッチン (木材カウンター、無垢フローリング、茶色い床、ドロップインシンク、フラットパネル扉のキャビネット、白いキャビネット、マルチカラーのキッチンパネル、セメントタイルのキッチンパネル、シルバーの調理設備、アイランドなし、ベージュのキッチンカウンター) の写真

This traditional kitchen design is packed with features that will make it the center of this home. The white perimeter kitchen cabinets include glass front upper cabinets with in cabinet lighting. A matching mantel style hood frames the large Wolf oven and range. This is contrasted by the gray island cabinetry topped with a wood countertop. The walk in pantry includes matching cabinetry with plenty of storage space and a custom pantry door. A built in Wolf coffee station, undercounter wine refrigerator, and convection oven make this the perfect space to cook, socialize, or relax with family and friends.
Photos by Susan Hagstrom
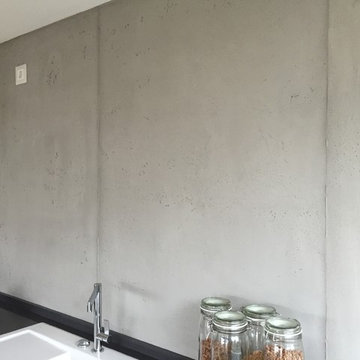
Wasserfester Betonoptik in der Küche
ケルンにある高級な広いコンテンポラリースタイルのおしゃれなキッチン (ドロップインシンク、フラットパネル扉のキャビネット、白いキャビネット、御影石カウンター、グレーのキッチンパネル、セメントタイルのキッチンパネル、シルバーの調理設備、塗装フローリング、アイランドなし、茶色い床) の写真
ケルンにある高級な広いコンテンポラリースタイルのおしゃれなキッチン (ドロップインシンク、フラットパネル扉のキャビネット、白いキャビネット、御影石カウンター、グレーのキッチンパネル、セメントタイルのキッチンパネル、シルバーの調理設備、塗装フローリング、アイランドなし、茶色い床) の写真

Complete renovation of a 1930's classical townhouse kitchen in New York City's Upper East Side.
ニューヨークにあるラグジュアリーな広いトランジショナルスタイルのおしゃれなキッチン (一体型シンク、フラットパネル扉のキャビネット、白いキャビネット、ステンレスカウンター、マルチカラーのキッチンパネル、セメントタイルのキッチンパネル、シルバーの調理設備、磁器タイルの床、グレーの床、グレーのキッチンカウンター) の写真
ニューヨークにあるラグジュアリーな広いトランジショナルスタイルのおしゃれなキッチン (一体型シンク、フラットパネル扉のキャビネット、白いキャビネット、ステンレスカウンター、マルチカラーのキッチンパネル、セメントタイルのキッチンパネル、シルバーの調理設備、磁器タイルの床、グレーの床、グレーのキッチンカウンター) の写真
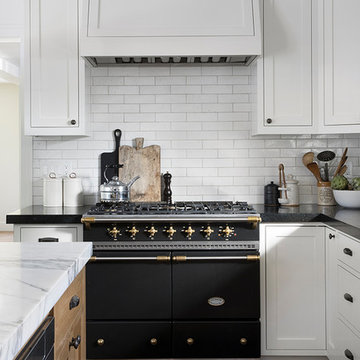
Paul Dyer
サンフランシスコにある高級な中くらいなトランジショナルスタイルのおしゃれなキッチン (アンダーカウンターシンク、インセット扉のキャビネット、白いキャビネット、大理石カウンター、白いキッチンパネル、セメントタイルのキッチンパネル、シルバーの調理設備、淡色無垢フローリング、茶色い床、黒いキッチンカウンター) の写真
サンフランシスコにある高級な中くらいなトランジショナルスタイルのおしゃれなキッチン (アンダーカウンターシンク、インセット扉のキャビネット、白いキャビネット、大理石カウンター、白いキッチンパネル、セメントタイルのキッチンパネル、シルバーの調理設備、淡色無垢フローリング、茶色い床、黒いキッチンカウンター) の写真

A luxe kitchen remodel with custom-paneled, fully-integrated Thermador appliances including a wine fridge and dishwasher. Glass-front cabinets create a striking barware display flanked by white raised-panel DeWils cabinets. Cambria Torquay Marble countertops are polished and contemporary. Wrought steel birdcage bar pulls and Historic Bronze pendant lights add a rustic, hand-crafted patina to the aesthetic. The medium wood on the center island and warm terracotta floor tiles ground the white walls in this contemporary Spanish design.
Photographer: Tom Clary

Laura Hull
ロサンゼルスにある中くらいなトラディショナルスタイルのおしゃれなキッチン (インセット扉のキャビネット、白いキャビネット、大理石カウンター、青いキッチンパネル、セメントタイルのキッチンパネル、白い調理設備、無垢フローリング) の写真
ロサンゼルスにある中くらいなトラディショナルスタイルのおしゃれなキッチン (インセット扉のキャビネット、白いキャビネット、大理石カウンター、青いキッチンパネル、セメントタイルのキッチンパネル、白い調理設備、無垢フローリング) の写真

Private Apartment – George V – Paris. The designer and great decorator Gerard Faivre (www.gerardfaivreparis.com) has used the richness and plasticity of concrete for cooking and dressing of a Haussmann apartment completely refurbished.
Photo credits : Pascal Pronnier/Serge Labrunie /Véronique Chanteau

Our Austin studio decided to go bold with this project by ensuring that each space had a unique identity in the Mid-Century Modern style bathroom, butler's pantry, and mudroom. We covered the bathroom walls and flooring with stylish beige and yellow tile that was cleverly installed to look like two different patterns. The mint cabinet and pink vanity reflect the mid-century color palette. The stylish knobs and fittings add an extra splash of fun to the bathroom.
The butler's pantry is located right behind the kitchen and serves multiple functions like storage, a study area, and a bar. We went with a moody blue color for the cabinets and included a raw wood open shelf to give depth and warmth to the space. We went with some gorgeous artistic tiles that create a bold, intriguing look in the space.
In the mudroom, we used siding materials to create a shiplap effect to create warmth and texture – a homage to the classic Mid-Century Modern design. We used the same blue from the butler's pantry to create a cohesive effect. The large mint cabinets add a lighter touch to the space.
---
Project designed by the Atomic Ranch featured modern designers at Breathe Design Studio. From their Austin design studio, they serve an eclectic and accomplished nationwide clientele including in Palm Springs, LA, and the San Francisco Bay Area.
For more about Breathe Design Studio, see here: https://www.breathedesignstudio.com/
To learn more about this project, see here:
https://www.breathedesignstudio.com/atomic-ranch

オーランドにある低価格の中くらいなモダンスタイルのおしゃれなキッチン (ドロップインシンク、レイズドパネル扉のキャビネット、白いキャビネット、ラミネートカウンター、白いキッチンパネル、セメントタイルのキッチンパネル、白い調理設備、セラミックタイルの床、白い床、白いキッチンカウンター、格子天井) の写真
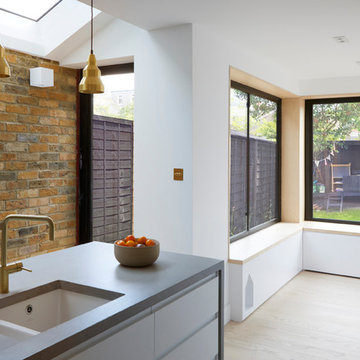
White kitchen with micro cement counter, graphic concrete tiles and bespoke ash underlit shelves.
ロンドンにある高級な中くらいなコンテンポラリースタイルのおしゃれなキッチン (アンダーカウンターシンク、フラットパネル扉のキャビネット、白いキャビネット、コンクリートカウンター、青いキッチンパネル、セメントタイルのキッチンパネル、パネルと同色の調理設備、淡色無垢フローリング、グレーのキッチンカウンター) の写真
ロンドンにある高級な中くらいなコンテンポラリースタイルのおしゃれなキッチン (アンダーカウンターシンク、フラットパネル扉のキャビネット、白いキャビネット、コンクリートカウンター、青いキッチンパネル、セメントタイルのキッチンパネル、パネルと同色の調理設備、淡色無垢フローリング、グレーのキッチンカウンター) の写真
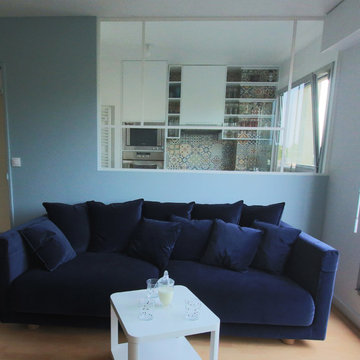
パリにあるお手頃価格の小さなコンテンポラリースタイルのおしゃれなキッチン (シングルシンク、インセット扉のキャビネット、白いキャビネット、木材カウンター、マルチカラーのキッチンパネル、セメントタイルのキッチンパネル、シルバーの調理設備、セラミックタイルの床、アイランドなし、ベージュの床、ベージュのキッチンカウンター) の写真
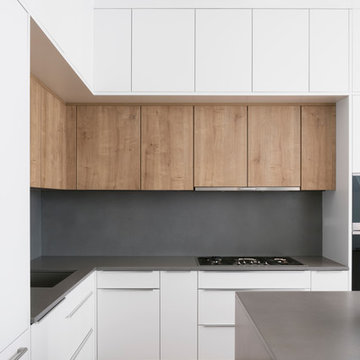
Photography: Natalia Lorca Ruiz
ニューヨークにある高級な中くらいなコンテンポラリースタイルのおしゃれなキッチン (シングルシンク、フラットパネル扉のキャビネット、白いキャビネット、コンクリートカウンター、グレーのキッチンパネル、セメントタイルのキッチンパネル、シルバーの調理設備、淡色無垢フローリング、茶色い床、グレーのキッチンカウンター) の写真
ニューヨークにある高級な中くらいなコンテンポラリースタイルのおしゃれなキッチン (シングルシンク、フラットパネル扉のキャビネット、白いキャビネット、コンクリートカウンター、グレーのキッチンパネル、セメントタイルのキッチンパネル、シルバーの調理設備、淡色無垢フローリング、茶色い床、グレーのキッチンカウンター) の写真
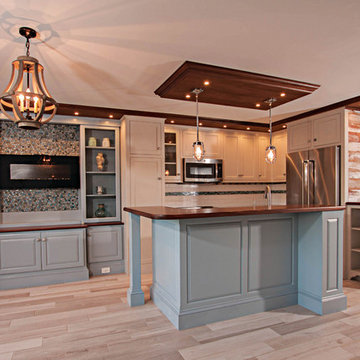
Painted kitchen and dining area in a beach condo. Justin and Liz Design and Photography
他の地域にあるお手頃価格の中くらいなエクレクティックスタイルのおしゃれなキッチン (エプロンフロントシンク、インセット扉のキャビネット、ベージュのキャビネット、木材カウンター、白いキッチンパネル、セメントタイルのキッチンパネル、シルバーの調理設備、セラミックタイルの床、ベージュの床) の写真
他の地域にあるお手頃価格の中くらいなエクレクティックスタイルのおしゃれなキッチン (エプロンフロントシンク、インセット扉のキャビネット、ベージュのキャビネット、木材カウンター、白いキッチンパネル、セメントタイルのキッチンパネル、シルバーの調理設備、セラミックタイルの床、ベージュの床) の写真
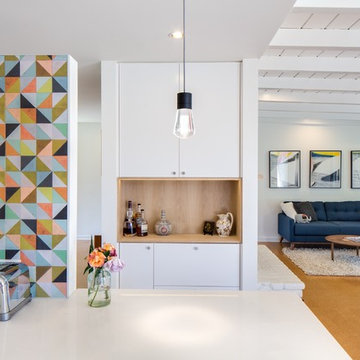
Chad Mellon Photography
ロサンゼルスにある中くらいなミッドセンチュリースタイルのおしゃれなアイランドキッチン (フラットパネル扉のキャビネット、白いキャビネット、クオーツストーンカウンター、マルチカラーのキッチンパネル、セメントタイルのキッチンパネル、茶色い床、壁紙) の写真
ロサンゼルスにある中くらいなミッドセンチュリースタイルのおしゃれなアイランドキッチン (フラットパネル扉のキャビネット、白いキャビネット、クオーツストーンカウンター、マルチカラーのキッチンパネル、セメントタイルのキッチンパネル、茶色い床、壁紙) の写真
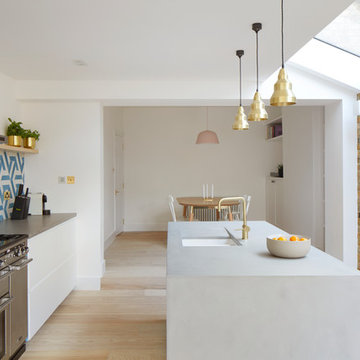
White kitchen with micro cement counter, graphic concrete tiles and bespoke ash underlit shelves.
ロンドンにある高級な中くらいなコンテンポラリースタイルのおしゃれなキッチン (アンダーカウンターシンク、フラットパネル扉のキャビネット、白いキャビネット、コンクリートカウンター、青いキッチンパネル、セメントタイルのキッチンパネル、パネルと同色の調理設備、淡色無垢フローリング、グレーのキッチンカウンター) の写真
ロンドンにある高級な中くらいなコンテンポラリースタイルのおしゃれなキッチン (アンダーカウンターシンク、フラットパネル扉のキャビネット、白いキャビネット、コンクリートカウンター、青いキッチンパネル、セメントタイルのキッチンパネル、パネルと同色の調理設備、淡色無垢フローリング、グレーのキッチンカウンター) の写真
キッチン (セメントタイルのキッチンパネル、ベージュのキャビネット、ターコイズのキャビネット、白いキャビネット、インセット扉のキャビネット、フラットパネル扉のキャビネット、レイズドパネル扉のキャビネット) の写真
1