II型キッチン (セメントタイルのキッチンパネル、テラコッタタイルのキッチンパネル、ベージュのキャビネット、フラットパネル扉のキャビネット) の写真
絞り込み:
資材コスト
並び替え:今日の人気順
写真 1〜16 枚目(全 16 枚)
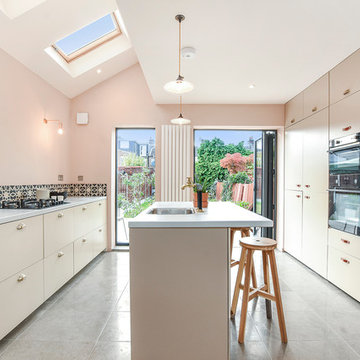
ロンドンにある広いコンテンポラリースタイルのおしゃれなキッチン (アンダーカウンターシンク、フラットパネル扉のキャビネット、ベージュのキャビネット、セメントタイルのキッチンパネル、黒い調理設備) の写真
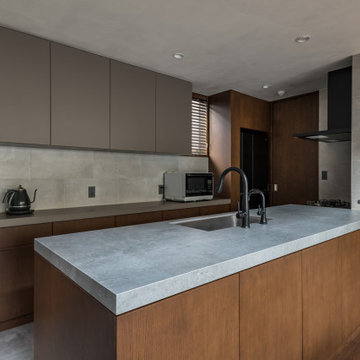
他の地域にある和モダンなおしゃれなキッチン (アンダーカウンターシンク、フラットパネル扉のキャビネット、ベージュのキャビネット、クオーツストーンカウンター、グレーのキッチンパネル、セメントタイルのキッチンパネル、黒い調理設備、リノリウムの床、グレーの床、グレーのキッチンカウンター、グレーとブラウン) の写真
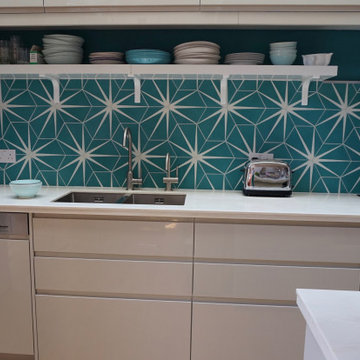
The splash back is the feature of this space, so we kept all the other materials simple.
ロンドンにあるコンテンポラリースタイルのおしゃれなキッチン (一体型シンク、フラットパネル扉のキャビネット、ベージュのキャビネット、人工大理石カウンター、マルチカラーのキッチンパネル、セメントタイルのキッチンパネル、シルバーの調理設備、淡色無垢フローリング、ベージュの床、ベージュのキッチンカウンター) の写真
ロンドンにあるコンテンポラリースタイルのおしゃれなキッチン (一体型シンク、フラットパネル扉のキャビネット、ベージュのキャビネット、人工大理石カウンター、マルチカラーのキッチンパネル、セメントタイルのキッチンパネル、シルバーの調理設備、淡色無垢フローリング、ベージュの床、ベージュのキッチンカウンター) の写真
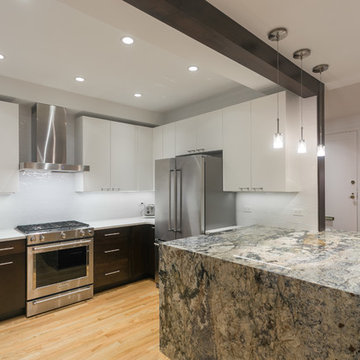
A spacious new look was created for this kitchen renovation! One of the first tweaks we made was taking down a wall (where the exposed beam is) which really opened up the entire main floor. We wanted the kitchen to be warm, welcoming, and spacious with a contemporary aesthetic, so we mixed traditional wooden cabinets with a flat slab upper cabinets. The entire kitchen boasts a clean and easy-going feel with the unique waterfall kitchen island as a stunning focal point -- the waterfall is made from a special green granite which adds interest to a space that is otherwise very simply decorated.
Designed by Chi Renovation & Design who serve Chicago and its surrounding suburbs, with an emphasis on the North Side and North Shore. You'll find their work from the Loop through Lincoln Park, Skokie, Wilmette, and all the way up to Lake Forest.
For more about Chi Renovation & Design, click here: https://www.chirenovation.com/
To learn more about this project, click here: https://www.chirenovation.com/galleries/basement-renovations-living-attics/
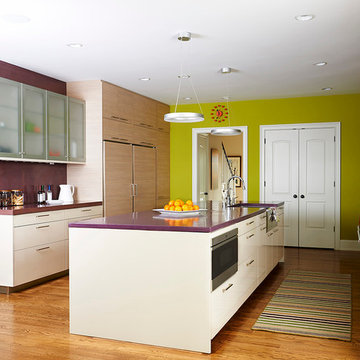
Gil Stose, Gil Stose Photography
フィラデルフィアにある広いコンテンポラリースタイルのおしゃれなキッチン (エプロンフロントシンク、フラットパネル扉のキャビネット、ベージュのキャビネット、コンクリートカウンター、マルチカラーのキッチンパネル、シルバーの調理設備、無垢フローリング、セメントタイルのキッチンパネル) の写真
フィラデルフィアにある広いコンテンポラリースタイルのおしゃれなキッチン (エプロンフロントシンク、フラットパネル扉のキャビネット、ベージュのキャビネット、コンクリートカウンター、マルチカラーのキッチンパネル、シルバーの調理設備、無垢フローリング、セメントタイルのキッチンパネル) の写真
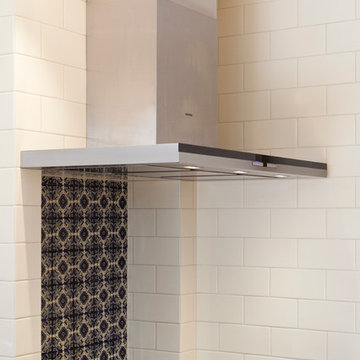
A contemporary / classic gallery style kitchen with traditional ornate splash back feature above cooktop.
Bench to ceiling subway splash back with window looking out to a rustic sandstone wall.
A clean minimalistic look with warm classic tones and colours.
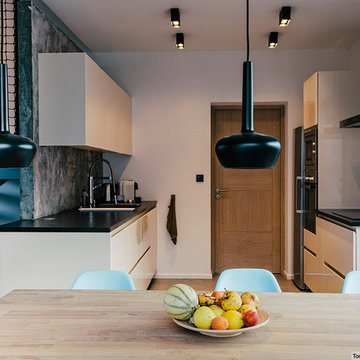
Photographies : Denis Dalmasso, Architecte : Jérôme Pariente
コルシカにある小さなコンテンポラリースタイルのおしゃれなキッチン (フラットパネル扉のキャビネット、御影石カウンター、セメントタイルのキッチンパネル、シルバーの調理設備、アイランドなし、アンダーカウンターシンク、ベージュのキャビネット、白いキッチンパネル) の写真
コルシカにある小さなコンテンポラリースタイルのおしゃれなキッチン (フラットパネル扉のキャビネット、御影石カウンター、セメントタイルのキッチンパネル、シルバーの調理設備、アイランドなし、アンダーカウンターシンク、ベージュのキャビネット、白いキッチンパネル) の写真
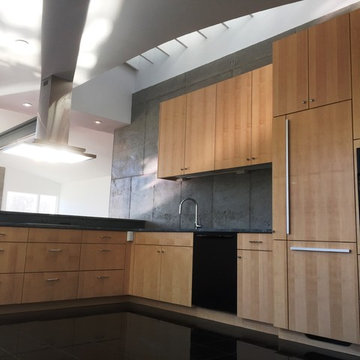
ボストンにあるお手頃価格のモダンスタイルのおしゃれなキッチン (アンダーカウンターシンク、フラットパネル扉のキャビネット、ベージュのキャビネット、ソープストーンカウンター、グレーのキッチンパネル、セメントタイルのキッチンパネル、パネルと同色の調理設備、濃色無垢フローリング、アイランドなし、茶色い床) の写真
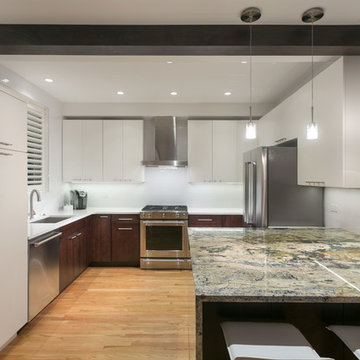
A spacious new look was created for this kitchen renovation! One of the first tweaks we made was taking down a wall (where the exposed beam is) which really opened up the entire main floor. We wanted the kitchen to be warm, welcoming, and spacious with a contemporary aesthetic, so we mixed traditional wooden cabinets with a flat slab upper cabinets. The entire kitchen boasts a clean and easy-going feel with the unique waterfall kitchen island as a stunning focal point -- the waterfall is made from a special green granite which adds interest to a space that is otherwise very simply decorated.
Designed by Chi Renovation & Design who serve Chicago and its surrounding suburbs, with an emphasis on the North Side and North Shore. You'll find their work from the Loop through Lincoln Park, Skokie, Wilmette, and all the way up to Lake Forest.
For more about Chi Renovation & Design, click here: https://www.chirenovation.com/
To learn more about this project, click here: https://www.chirenovation.com/galleries/basement-renovations-living-attics/
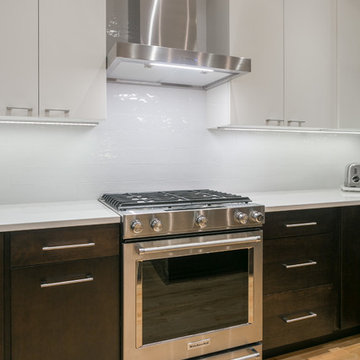
A spacious new look was created for this kitchen renovation! One of the first tweaks we made was taking down a wall (where the exposed beam is) which really opened up the entire main floor. We wanted the kitchen to be warm, welcoming, and spacious with a contemporary aesthetic, so we mixed traditional wooden cabinets with a flat slab upper cabinets. The entire kitchen boasts a clean and easy-going feel with the unique waterfall kitchen island as a stunning focal point -- the waterfall is made from a special green granite which adds interest to a space that is otherwise very simply decorated.
Designed by Chi Renovation & Design who serve Chicago and its surrounding suburbs, with an emphasis on the North Side and North Shore. You'll find their work from the Loop through Lincoln Park, Skokie, Wilmette, and all the way up to Lake Forest.
For more about Chi Renovation & Design, click here: https://www.chirenovation.com/
To learn more about this project, click here: https://www.chirenovation.com/portfolio/luxury-mid-century-modern-remodel/
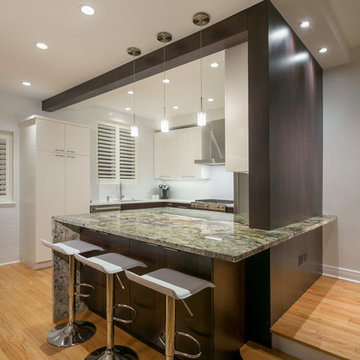
A spacious new look was created for this kitchen renovation! One of the first tweaks we made was taking down a wall (where the exposed beam is) which really opened up the entire main floor. We wanted the kitchen to be warm, welcoming, and spacious with a contemporary aesthetic, so we mixed traditional wooden cabinets with a flat slab upper cabinets. The entire kitchen boasts a clean and easy-going feel with the unique waterfall kitchen island as a stunning focal point -- the waterfall is made from a special green granite which adds interest to a space that is otherwise very simply decorated.
Designed by Chi Renovation & Design who serve Chicago and its surrounding suburbs, with an emphasis on the North Side and North Shore. You'll find their work from the Loop through Lincoln Park, Skokie, Wilmette, and all the way up to Lake Forest.
For more about Chi Renovation & Design, click here: https://www.chirenovation.com/
To learn more about this project, click here: https://www.chirenovation.com/galleries/basement-renovations-living-attics/
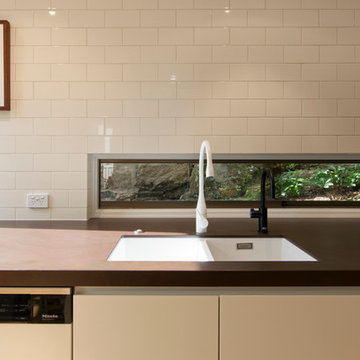
A contemporary / classic gallery style kitchen with traditional ornate splash back feature above cooktop.
Bench to ceiling subway splash back with window looking out to a rustic sandstone wall.
A clean minimalistic look with warm classic tones and colours.
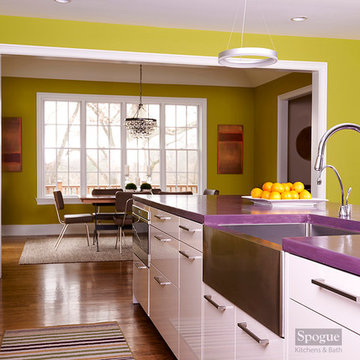
Gil Stose, Gil Stose Photography
フィラデルフィアにある広いコンテンポラリースタイルのおしゃれなキッチン (エプロンフロントシンク、フラットパネル扉のキャビネット、ベージュのキャビネット、コンクリートカウンター、マルチカラーのキッチンパネル、セメントタイルのキッチンパネル、シルバーの調理設備、無垢フローリング) の写真
フィラデルフィアにある広いコンテンポラリースタイルのおしゃれなキッチン (エプロンフロントシンク、フラットパネル扉のキャビネット、ベージュのキャビネット、コンクリートカウンター、マルチカラーのキッチンパネル、セメントタイルのキッチンパネル、シルバーの調理設備、無垢フローリング) の写真
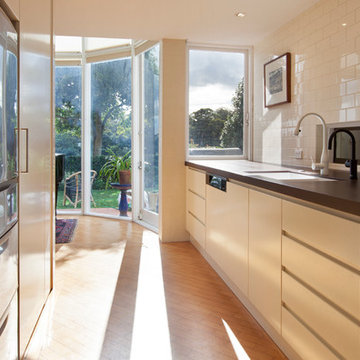
A contemporary / classic gallery style kitchen with traditional ornate splash back feature above cooktop.
Bench to ceiling subway splash back with window looking out to a rustic sandstone wall.
A clean minimalistic look with warm classic tones and colours.
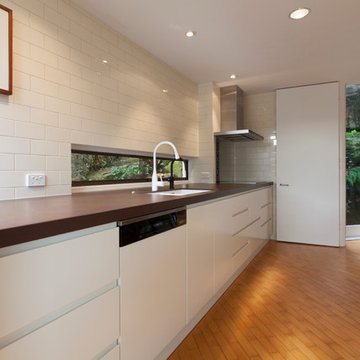
A contemporary / classic gallery style kitchen with traditional ornate splash back feature above cooktop.
Bench to ceiling subway splash back with window looking out to a rustic sandstone wall.
A clean minimalistic look with warm classic tones and colours.
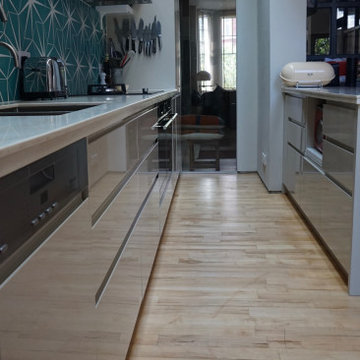
Keeping the existing floor throughout the ground floor we moved the kitchen from the front of the house to the rear so that the french doors to the garden increased the sense of space and light
II型キッチン (セメントタイルのキッチンパネル、テラコッタタイルのキッチンパネル、ベージュのキャビネット、フラットパネル扉のキャビネット) の写真
1