オレンジのキッチン (セメントタイルのキッチンパネル、石スラブのキッチンパネル、全タイプのキャビネットの色、中間色木目調キャビネット) の写真
絞り込み:
資材コスト
並び替え:今日の人気順
写真 1〜20 枚目(全 259 枚)

Bob Greenspan Photography
カンザスシティにある広いトラディショナルスタイルのおしゃれなキッチン (ダブルシンク、中間色木目調キャビネット、御影石カウンター、茶色いキッチンパネル、石スラブのキッチンパネル、カラー調理設備、無垢フローリング、落し込みパネル扉のキャビネット) の写真
カンザスシティにある広いトラディショナルスタイルのおしゃれなキッチン (ダブルシンク、中間色木目調キャビネット、御影石カウンター、茶色いキッチンパネル、石スラブのキッチンパネル、カラー調理設備、無垢フローリング、落し込みパネル扉のキャビネット) の写真
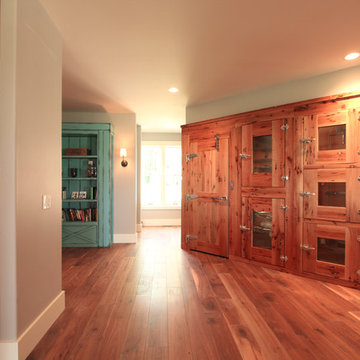
A walk in refrigerator was incorporated into the design of this kitchen. Inside there is a freezer compartment. Knotty wood was selected for the exterior to tie into the farmhouse feel of this new build home.

Can you find the concealed washer/dryer?
ニューヨークにあるお手頃価格の小さなおしゃれな独立型キッチン (アンダーカウンターシンク、フラットパネル扉のキャビネット、中間色木目調キャビネット、ソープストーンカウンター、黒いキッチンパネル、石スラブのキッチンパネル、シルバーの調理設備、磁器タイルの床、グレーの床、黒いキッチンカウンター) の写真
ニューヨークにあるお手頃価格の小さなおしゃれな独立型キッチン (アンダーカウンターシンク、フラットパネル扉のキャビネット、中間色木目調キャビネット、ソープストーンカウンター、黒いキッチンパネル、石スラブのキッチンパネル、シルバーの調理設備、磁器タイルの床、グレーの床、黒いキッチンカウンター) の写真

Custom cabinets and timeless furnishings create this striking mountain modern kitchen. Stainless appliances with black accent details and modern lighting fixtures contrast with the distressed cabinet finish and wood flooring. Creating a space that is at once comfortable and modern.
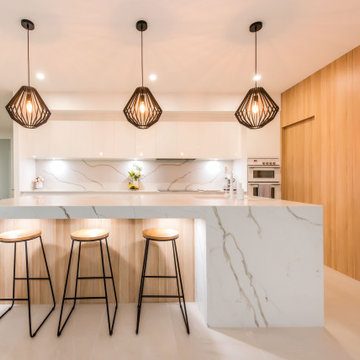
The kitchen featuring Smartstone island benchtop and splashback is proving a joy to live with its winning combination of luxe marble aesthetic in super-durable quartz. For the bathroom, Leeza chose Smartstone Amara, a soft, beautiful surface that features a subtle, random grey vein on a white background.

A Brilliant Photo - Agnieszka Wormus
デンバーにあるラグジュアリーな巨大なトラディショナルスタイルのおしゃれなキッチン (アンダーカウンターシンク、落し込みパネル扉のキャビネット、中間色木目調キャビネット、御影石カウンター、マルチカラーのキッチンパネル、石スラブのキッチンパネル、シルバーの調理設備、無垢フローリング) の写真
デンバーにあるラグジュアリーな巨大なトラディショナルスタイルのおしゃれなキッチン (アンダーカウンターシンク、落し込みパネル扉のキャビネット、中間色木目調キャビネット、御影石カウンター、マルチカラーのキッチンパネル、石スラブのキッチンパネル、シルバーの調理設備、無垢フローリング) の写真

シアトルにある高級な広いカントリー風のおしゃれなキッチン (アンダーカウンターシンク、レイズドパネル扉のキャビネット、中間色木目調キャビネット、木材カウンター、石スラブのキッチンパネル、シルバーの調理設備、無垢フローリング) の写真

Lighted glass windows on the upper cabinets are display cases for unique platters.
Photo by Daniel Contelmo Jr.
Stylist: Adams Interior Design
ニューヨークにある高級な広いトラディショナルスタイルのおしゃれなキッチン (濃色無垢フローリング、ドロップインシンク、落し込みパネル扉のキャビネット、中間色木目調キャビネット、御影石カウンター、黒いキッチンパネル、石スラブのキッチンパネル、シルバーの調理設備) の写真
ニューヨークにある高級な広いトラディショナルスタイルのおしゃれなキッチン (濃色無垢フローリング、ドロップインシンク、落し込みパネル扉のキャビネット、中間色木目調キャビネット、御影石カウンター、黒いキッチンパネル、石スラブのキッチンパネル、シルバーの調理設備) の写真
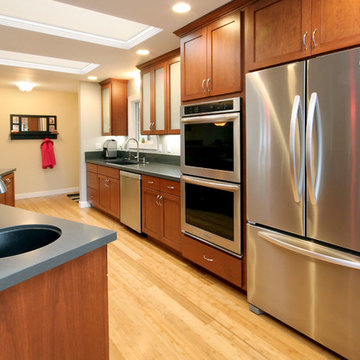
サンフランシスコにある広いモダンスタイルのおしゃれなキッチン (アンダーカウンターシンク、シェーカースタイル扉のキャビネット、中間色木目調キャビネット、クオーツストーンカウンター、黒いキッチンパネル、石スラブのキッチンパネル、シルバーの調理設備、竹フローリング) の写真
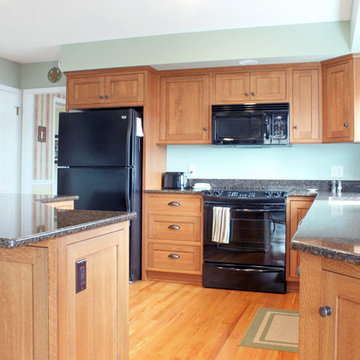
The cabinetry was crafted to shape around the kitchen appliances, maximizing the available space for storage.
The dark quartz counter tops and white oak cabinetry combined gives this kitchen a warm and modern atmosphere.
- Allison Caves, CKD
Caves Kitchens
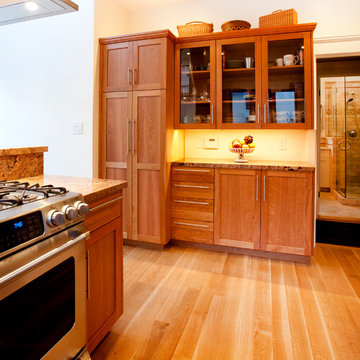
My client wanted to be sure that her new kitchen was designed in keeping with her homes great craftsman detail. We did just that while giving her a “modern” kitchen. Windows over the sink were enlarged, and a tiny half bath and laundry closet were added tucked away from sight. We had trim customized to match the existing. Cabinets and shelving were added with attention to detail. An elegant bathroom with a new tiled shower replaced the old bathroom with tub.
Ramona d'Viola
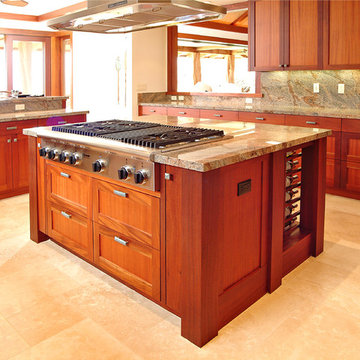
ハワイにある広いトロピカルスタイルのおしゃれなキッチン (シェーカースタイル扉のキャビネット、中間色木目調キャビネット、御影石カウンター、ベージュキッチンパネル、石スラブのキッチンパネル、シルバーの調理設備、トラバーチンの床、ベージュの床、ベージュのキッチンカウンター、グレーとクリーム色) の写真

Detail of large island with raised countertop for guests and food service. Island has a large prep sink; the faucet can be used as a pot filler for the adjacent commercial cooktop. Inspired Imagery Photography
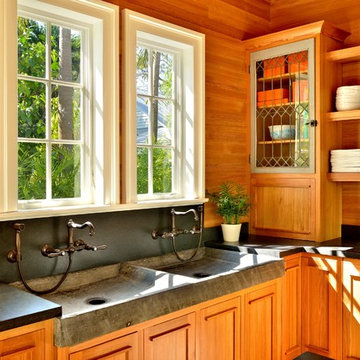
Barry Fitzgerald
マイアミにあるラグジュアリーな中くらいなトロピカルスタイルのおしゃれなキッチン (ダブルシンク、フラットパネル扉のキャビネット、中間色木目調キャビネット、御影石カウンター、黒いキッチンパネル、石スラブのキッチンパネル、パネルと同色の調理設備、ライムストーンの床、アイランドなし) の写真
マイアミにあるラグジュアリーな中くらいなトロピカルスタイルのおしゃれなキッチン (ダブルシンク、フラットパネル扉のキャビネット、中間色木目調キャビネット、御影石カウンター、黒いキッチンパネル、石スラブのキッチンパネル、パネルと同色の調理設備、ライムストーンの床、アイランドなし) の写真
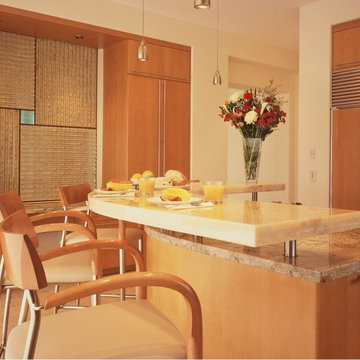
open air kitchen and easy access to outdoor dining and indoor dining
サンフランシスコにあるラグジュアリーな広いコンテンポラリースタイルのおしゃれなキッチン (アンダーカウンターシンク、フラットパネル扉のキャビネット、中間色木目調キャビネット、御影石カウンター、黄色いキッチンパネル、石スラブのキッチンパネル、パネルと同色の調理設備、ライムストーンの床、ベージュの床) の写真
サンフランシスコにあるラグジュアリーな広いコンテンポラリースタイルのおしゃれなキッチン (アンダーカウンターシンク、フラットパネル扉のキャビネット、中間色木目調キャビネット、御影石カウンター、黄色いキッチンパネル、石スラブのキッチンパネル、パネルと同色の調理設備、ライムストーンの床、ベージュの床) の写真
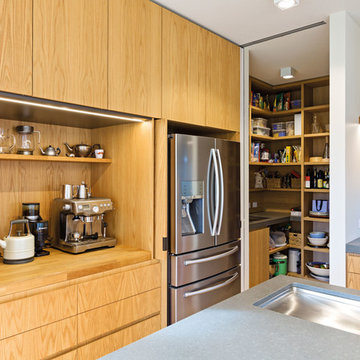
This is a kitchen design that is a one of a kind, just as the client intended it to be . An abundance of American oak paired beautifully with the Stone Italiana Benchtop. Taking centre stage is the island & what an island it is.

Photo by: Rick Keating
ポートランドにある広いコンテンポラリースタイルのおしゃれなキッチン (シングルシンク、フラットパネル扉のキャビネット、中間色木目調キャビネット、人工大理石カウンター、グレーのキッチンパネル、石スラブのキッチンパネル、シルバーの調理設備) の写真
ポートランドにある広いコンテンポラリースタイルのおしゃれなキッチン (シングルシンク、フラットパネル扉のキャビネット、中間色木目調キャビネット、人工大理石カウンター、グレーのキッチンパネル、石スラブのキッチンパネル、シルバーの調理設備) の写真
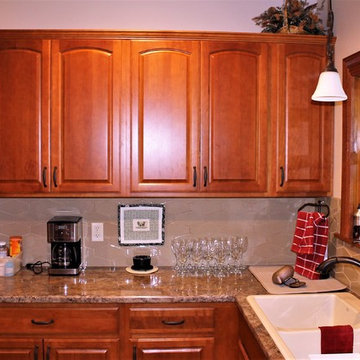
This rustic style kitchen and dinning room features laminate tops and custom cabinets. Added recessed and pendant lighting brighten up the space. Accents of exposed brick and crown molding on the cabinets give a unique feel for this country kitchen.

This kitchen renovation was part of a larger, extensive project that merged two units into one at a Central West End condominium building. The kitchen design contrasts the existing concrete of the building structure with a refined palette of cherry, oak, and polished natural stone. Cherry casework at the perimeter of the kitchen conceals mechanical systems and provides storage and display space. The dropped ceiling — clad in locally sourced white oak — provides a textural grain towards the Basilica and conceals mechanical systems. Integrated LED strip lighting further emphasizes the directionality towards the Basilica. Polished, vein-cut quartzite at the countertops and backsplash contrasts with the exposed concrete column and ceiling. The adjacent eating area is anchored by a long, wall–mounted cherry credenza. A pendant light hanging above the table provides a soft luminosity and adds a touch of color, while views to the south bring the scale of the city into the condominium.
©Alise O’Brien Photography
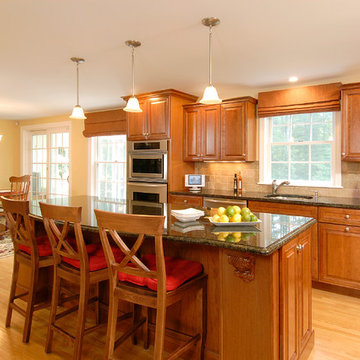
ボストンにあるお手頃価格の中くらいなコンテンポラリースタイルのおしゃれなキッチン (ドロップインシンク、落し込みパネル扉のキャビネット、中間色木目調キャビネット、御影石カウンター、ベージュキッチンパネル、セメントタイルのキッチンパネル、シルバーの調理設備、淡色無垢フローリング) の写真
オレンジのキッチン (セメントタイルのキッチンパネル、石スラブのキッチンパネル、全タイプのキャビネットの色、中間色木目調キャビネット) の写真
1