キッチン (セメントタイルのキッチンパネル、大理石のキッチンパネル、テラコッタタイルの床、白い床) の写真
絞り込み:
資材コスト
並び替え:今日の人気順
写真 1〜6 枚目(全 6 枚)
1/5

Au centre de la cuisine se trouve un îlot spacieux, le véritable point focal de la pièce revêtu d’un élégant comptoir en marbre blanc. Des luminaires suspendus au-dessus de l’îlot ajoutent une lumière douce et chaleureuse.
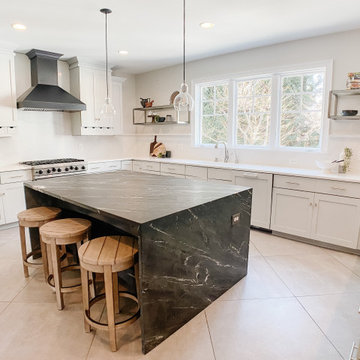
A black marble waterfall island steals the show in this kitchen. We kept the accessories to a minimum and only highlighted the custom open shelving.
ワシントンD.C.にある高級な広いトランジショナルスタイルのおしゃれなキッチン (シェーカースタイル扉のキャビネット、白いキャビネット、大理石カウンター、白いキッチンパネル、白いキッチンカウンター、アンダーカウンターシンク、大理石のキッチンパネル、シルバーの調理設備、テラコッタタイルの床、白い床) の写真
ワシントンD.C.にある高級な広いトランジショナルスタイルのおしゃれなキッチン (シェーカースタイル扉のキャビネット、白いキャビネット、大理石カウンター、白いキッチンパネル、白いキッチンカウンター、アンダーカウンターシンク、大理石のキッチンパネル、シルバーの調理設備、テラコッタタイルの床、白い床) の写真
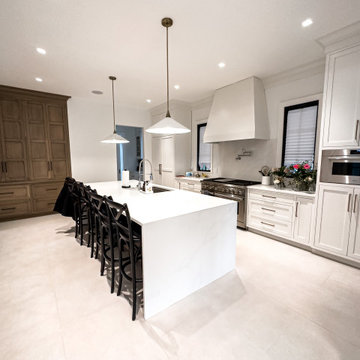
ニューヨークにある高級な広いモダンスタイルのおしゃれなアイランドキッチン (アンダーカウンターシンク、シェーカースタイル扉のキャビネット、白いキャビネット、珪岩カウンター、白いキッチンパネル、大理石のキッチンパネル、シルバーの調理設備、テラコッタタイルの床、白い床、白いキッチンカウンター) の写真
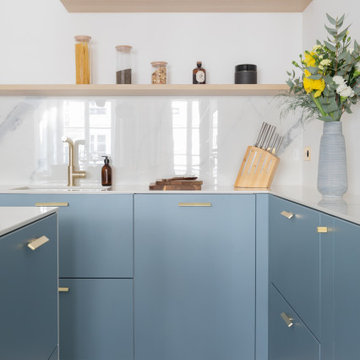
Au sol, un carrelage en tomettes noir et blanc disposé de manière à former des motifs de fleurs, qui s’étend de la cuisine jusqu’au salon, reliant harmonieusement les deux espaces.
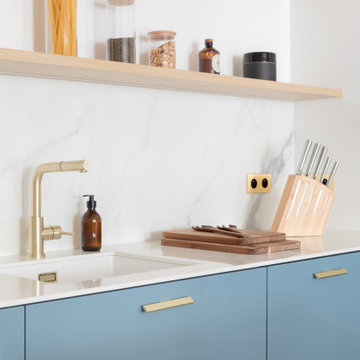
Chaque détail est méticuleusement pensé pour créer une ambiance luxueuse et confortable, où la beauté et le confort se fondent parfaitement pour créer un véritable havre de paix au cœur de la ville lumière.
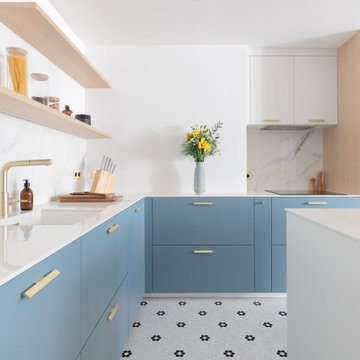
Au sol, un carrelage en tomettes noir et blanc disposé de manière à former des motifs de fleurs, qui s’étend de la cuisine jusqu’au salon, reliant harmonieusement les deux espaces.
キッチン (セメントタイルのキッチンパネル、大理石のキッチンパネル、テラコッタタイルの床、白い床) の写真
1