ベージュのキッチン (セメントタイルのキッチンパネル、ガラス板のキッチンパネル、インセット扉のキャビネット、フラットパネル扉のキャビネット、青い床) の写真
絞り込み:
資材コスト
並び替え:今日の人気順
写真 1〜11 枚目(全 11 枚)
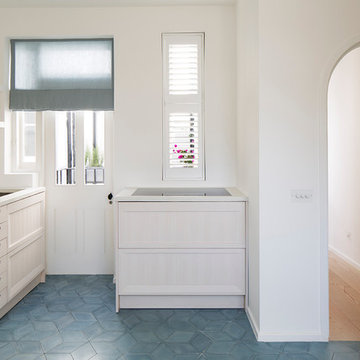
Full length Dinesen wooden floor planks of 5 meters long were brought inside through the window and fitted throughout the flat, except kitchen and bathrooms. Kitchen floor was tiled with beautiful blue Moroccan cement tiles. Kitchen itself was designed in light washed wood and imported from Spain. In order to gain more storage space some of the kitchen units were fitted inside of the existing chimney breast. Kitchen worktop was made in white concrete which worked well with rustic looking cement floor tiles.
photos by Richard Chivers
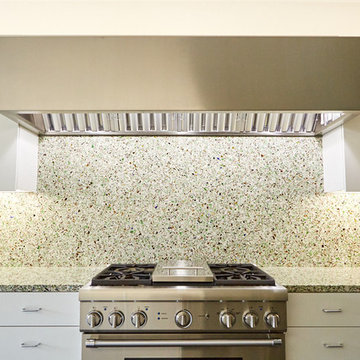
Bistro Green Vetrazzo recycled glass countertops and full backsplash.
Photo: Glenn Koslowsky
ニューヨークにある高級な中くらいなコンテンポラリースタイルのおしゃれなキッチン (アンダーカウンターシンク、フラットパネル扉のキャビネット、白いキャビネット、再生ガラスカウンター、緑のキッチンパネル、ガラス板のキッチンパネル、シルバーの調理設備、スレートの床、青い床) の写真
ニューヨークにある高級な中くらいなコンテンポラリースタイルのおしゃれなキッチン (アンダーカウンターシンク、フラットパネル扉のキャビネット、白いキャビネット、再生ガラスカウンター、緑のキッチンパネル、ガラス板のキッチンパネル、シルバーの調理設備、スレートの床、青い床) の写真
Blue granite, Blue Bahia. White lacquer cabinets. Back painted, glass backsplash
サンフランシスコにあるラグジュアリーな広いコンテンポラリースタイルのおしゃれなキッチン (シングルシンク、フラットパネル扉のキャビネット、黄色いキャビネット、御影石カウンター、白いキッチンパネル、ガラス板のキッチンパネル、シルバーの調理設備、無垢フローリング、青い床) の写真
サンフランシスコにあるラグジュアリーな広いコンテンポラリースタイルのおしゃれなキッチン (シングルシンク、フラットパネル扉のキャビネット、黄色いキャビネット、御影石カウンター、白いキッチンパネル、ガラス板のキッチンパネル、シルバーの調理設備、無垢フローリング、青い床) の写真
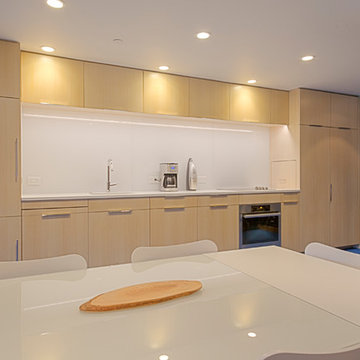
サクラメントにあるラグジュアリーな小さなコンテンポラリースタイルのおしゃれなキッチン (アンダーカウンターシンク、フラットパネル扉のキャビネット、淡色木目調キャビネット、クオーツストーンカウンター、白いキッチンパネル、ガラス板のキッチンパネル、パネルと同色の調理設備、カーペット敷き、アイランドなし、青い床) の写真
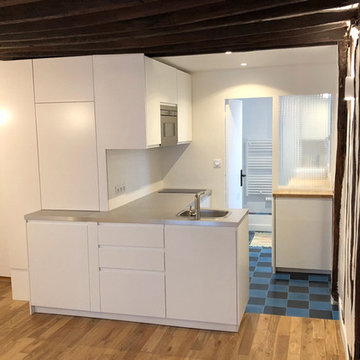
thierry marie
パリにあるお手頃価格の小さなトラディショナルスタイルのおしゃれなキッチン (シングルシンク、インセット扉のキャビネット、白いキャビネット、ラミネートカウンター、白いキッチンパネル、ガラス板のキッチンパネル、シルバーの調理設備、セメントタイルの床、青い床) の写真
パリにあるお手頃価格の小さなトラディショナルスタイルのおしゃれなキッチン (シングルシンク、インセット扉のキャビネット、白いキャビネット、ラミネートカウンター、白いキッチンパネル、ガラス板のキッチンパネル、シルバーの調理設備、セメントタイルの床、青い床) の写真
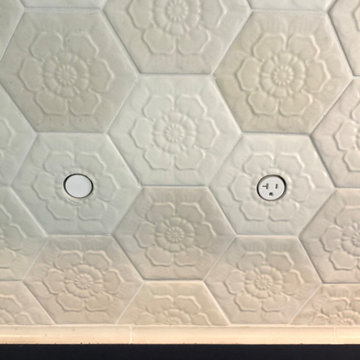
This minimalist kitchen design was created for an entrepreneur chef who wanted a clean entertaining and research work area. This customized tile backsplash integrates trim-less switches and outlets in the center of the flowers to reduce their visual impact on the room. A locally fabricated cove tile was notched into the paper countertop to ease the transition visually and aid in cleaning.
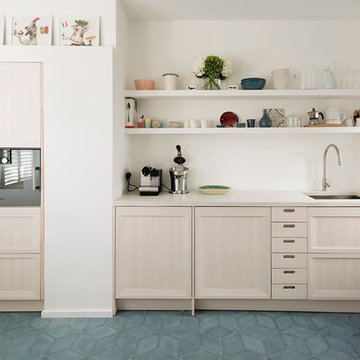
Full length Dinesen wooden floor planks of 5 meters long were brought inside through the window and fitted throughout the flat, except kitchen and bathrooms. Kitchen floor was tiled with beautiful blue Moroccan cement tiles. Kitchen itself was designed in light washed wood and imported from Spain. In order to gain more storage space some of the kitchen units were fitted inside of the existing chimney breast. Kitchen worktop was made in white concrete which worked well with rustic looking cement floor tiles.
photos by Richard Chivers
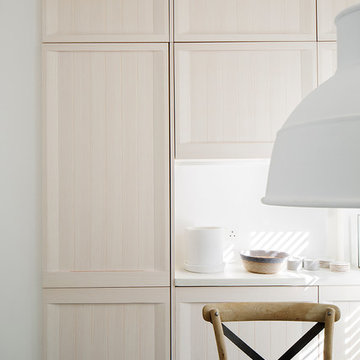
Full length Dinesen wooden floor planks of 5 meters long were brought inside through the window and fitted throughout the flat, except kitchen and bathrooms. Kitchen floor was tiled with beautiful blue Moroccan cement tiles. Kitchen itself was designed in light washed wood and imported from Spain. In order to gain more storage space some of the kitchen units were fitted inside of the existing chimney breast. Kitchen worktop was made in white concrete which worked well with rustic looking cement floor tiles.
photos by Richard Chivers
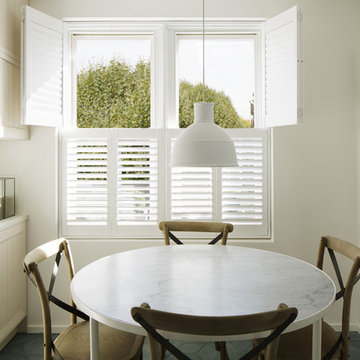
Full length Dinesen wooden floor planks of 5 meters long were brought inside through the window and fitted throughout the flat, except kitchen and bathrooms. Kitchen floor was tiled with beautiful blue Moroccan cement tiles. Kitchen itself was designed in light washed wood and imported from Spain. In order to gain more storage space some of the kitchen units were fitted inside of the existing chimney breast. Kitchen worktop was made in white concrete which worked well with rustic looking cement floor tiles.
photos by Richard Chivers
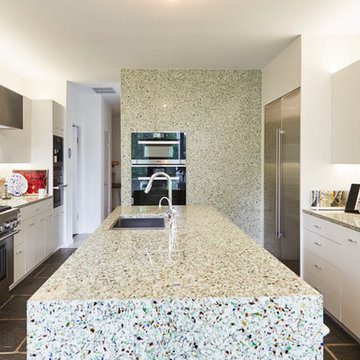
The galley kitchen design creates a nice flow from the patio to the rest of the home. The cleft flace bluestone pavers continue throughout the space from the outdoor hardscaping as well, tying in the outside with the interior.
Photo: Glenn Koslowsky
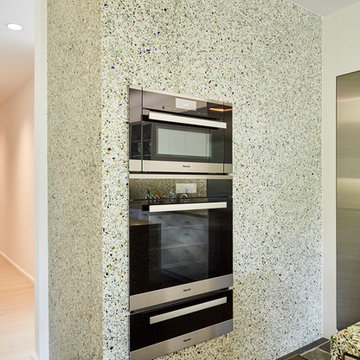
Designer Murray Moss wanted to carry the Bistro Green into other areas of the kitchen for a dramatic effect, like the full feature wall covered in slabs and mitered on the outside corner wrapping back to the adjoining hallway.
Photo: Glenn Koslowsky
ベージュのキッチン (セメントタイルのキッチンパネル、ガラス板のキッチンパネル、インセット扉のキャビネット、フラットパネル扉のキャビネット、青い床) の写真
1