巨大なパントリー (レンガのキッチンパネル) の写真
絞り込み:
資材コスト
並び替え:今日の人気順
写真 1〜9 枚目(全 9 枚)
1/4
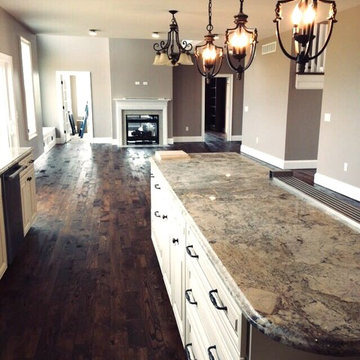
Project: Hardwood floor installation, sand, stain and finish. Wood: White Oak Color: Stain - Custom Color
Finish: Oil base, semi-gloss
デンバーにある高級な巨大なカントリー風のおしゃれなキッチン (ドロップインシンク、クオーツストーンカウンター、レンガのキッチンパネル、濃色無垢フローリング、ベージュのキッチンカウンター) の写真
デンバーにある高級な巨大なカントリー風のおしゃれなキッチン (ドロップインシンク、クオーツストーンカウンター、レンガのキッチンパネル、濃色無垢フローリング、ベージュのキッチンカウンター) の写真
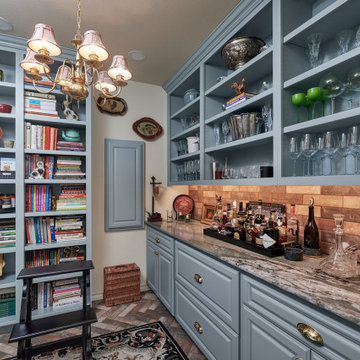
Every remodel comes with its new challenges and solutions. Our client built this home over 40 years ago and every inch of the home has some sentimental value. They had outgrown the original kitchen. It was too small, lacked counter space and storage, and desperately needed an updated look. The homeowners wanted to open up and enlarge the kitchen and let the light in to create a brighter and bigger space. Consider it done! We put in an expansive 14 ft. multifunctional island with a dining nook. We added on a large, walk-in pantry space that flows seamlessly from the kitchen. All appliances are new, built-in, and some cladded to match the custom glazed cabinetry. We even installed an automated attic door in the new Utility Room that operates with a remote. New windows were installed in the addition to let the natural light in and provide views to their gorgeous property.
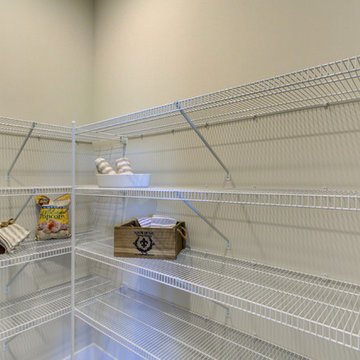
This 2-story home with first-floor owner’s suite includes a 3-car garage and an inviting front porch. A dramatic 2-story ceiling welcomes you into the foyer where hardwood flooring extends throughout the main living areas of the home including the dining room, great room, kitchen, and breakfast area. The foyer is flanked by the study to the right and the formal dining room with stylish coffered ceiling and craftsman style wainscoting to the left. The spacious great room with 2-story ceiling includes a cozy gas fireplace with custom tile surround. Adjacent to the great room is the kitchen and breakfast area. The kitchen is well-appointed with Cambria quartz countertops with tile backsplash, attractive cabinetry and a large pantry. The sunny breakfast area provides access to the patio and backyard. The owner’s suite with includes a private bathroom with 6’ tile shower with a fiberglass base, free standing tub, and an expansive closet. The 2nd floor includes a loft, 2 additional bedrooms and 2 full bathrooms.
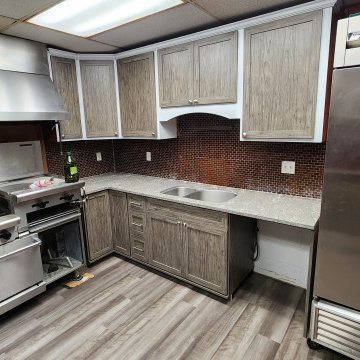
Looking for custom cabinetry in Waldorf, MD? Our custom cabinets are available in a variety of colors and designs, allowing you to choose the perfect look and feel for your home. Our experienced team of craftsmen uses only the highest-quality materials and cutting-edge techniques to ensure that your cabinetry is built to last and stands up to even the most rigorous daily use.
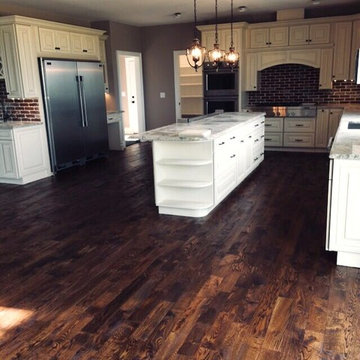
Project: Hardwood floor installation, sand, stain and finish. Wood: White Oak Color: Stain - Custom Color
Finish: Oil base, semi-gloss
デンバーにある高級な巨大なカントリー風のおしゃれなキッチン (ドロップインシンク、クオーツストーンカウンター、レンガのキッチンパネル、濃色無垢フローリング、ベージュのキッチンカウンター) の写真
デンバーにある高級な巨大なカントリー風のおしゃれなキッチン (ドロップインシンク、クオーツストーンカウンター、レンガのキッチンパネル、濃色無垢フローリング、ベージュのキッチンカウンター) の写真
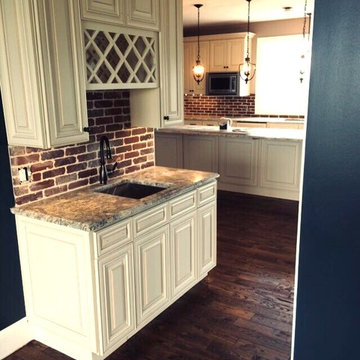
Project: Hardwood floor installation, sand, stain and finish. Wood: White Oak Color: Stain - Custom Color
Finish: Oil base, semi-gloss
デンバーにある高級な巨大なカントリー風のおしゃれなキッチン (ドロップインシンク、クオーツストーンカウンター、レンガのキッチンパネル、濃色無垢フローリング、ベージュのキッチンカウンター) の写真
デンバーにある高級な巨大なカントリー風のおしゃれなキッチン (ドロップインシンク、クオーツストーンカウンター、レンガのキッチンパネル、濃色無垢フローリング、ベージュのキッチンカウンター) の写真
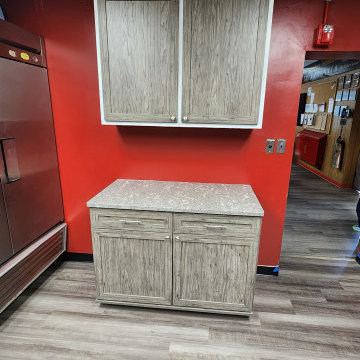
To our homeowners in Waldorf, MD, we understand that every kitchen is unique, which is why we offer completely customizable kitchen cabinetry options to meet your specific needs and style preferences. From extra-deep drawers to pull-out shelves, we can create the perfect cabinetry solutions to optimize your space and provide you with easy access to all of your kitchen essentials.
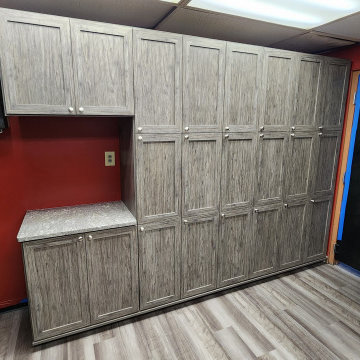
Looking for high-quality kitchen cabinetry in Waldorf, MD that can be customized to meet your specific needs and style preferences? Look no further than our top-of-the-line cabinet units, designed and built to optimize space and enhance the look and feel of your kitchen. With a myriad of color and design options, our cabinets are fully customizable to match any kitchen aesthetic, whether traditional or modern. Our expert team of designers and craftsmen work closely with each client to create a cabinet unit that maximizes storage space, fits seamlessly into your kitchen layout, and meets your unique needs and preferences. Contact us today to learn more about our services and how we can create the perfect custom kitchen cabinetry for you in Waldorf, MD.
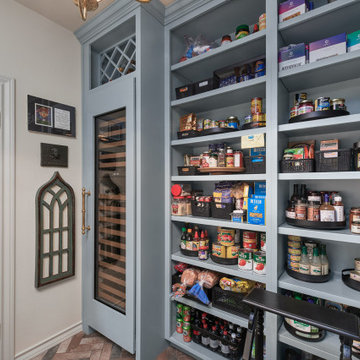
Every remodel comes with its new challenges and solutions. Our client built this home over 40 years ago and every inch of the home has some sentimental value. They had outgrown the original kitchen. It was too small, lacked counter space and storage, and desperately needed an updated look. The homeowners wanted to open up and enlarge the kitchen and let the light in to create a brighter and bigger space. Consider it done! We put in an expansive 14 ft. multifunctional island with a dining nook. We added on a large, walk-in pantry space that flows seamlessly from the kitchen. All appliances are new, built-in, and some cladded to match the custom glazed cabinetry. We even installed an automated attic door in the new Utility Room that operates with a remote. New windows were installed in the addition to let the natural light in and provide views to their gorgeous property.
巨大なパントリー (レンガのキッチンパネル) の写真
1