青いキッチン (レンガのキッチンパネル、大理石カウンター) の写真
絞り込み:
資材コスト
並び替え:今日の人気順
写真 1〜6 枚目(全 6 枚)
1/4
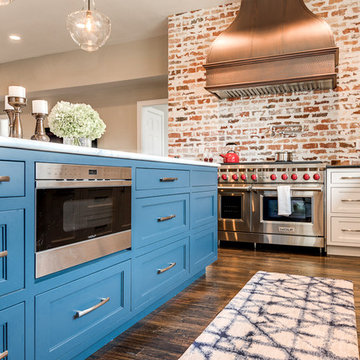
An open space kitchen with white cabinets and blue island. Brick wall with a unique finish. Oversized copper vent hood to complete the Italian touch to the brick wall. Pot filler above stove and double oven.
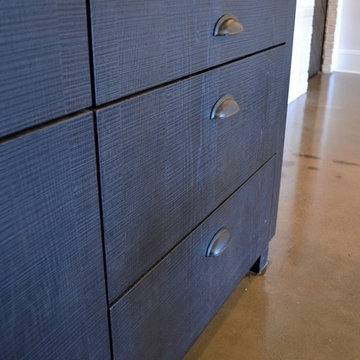
Location of Project: SARATOGA SPRINGS
Type of Project: KITCHEN, BAR, BUTLERS
Style of Project: MODERN INDUSTRIAL
Cabinetry: WOOD-MODE 84 (Frameless), BROOKHAVEN 1 (Frameless), WOLF
Wood and Finish, Kitchen: OOLONG EURO SAWN OAK, WOOD-MODE
Wood and Finish, Bar: CHERRY WITH RATTAN INSERTS, BROOKHAVEN
Door: KITCHEN- VANGUARD; BAR-BRIDGEPORT
Countertop: GRANITE AND BLACK CHERRY
Other Design Elements:
Oolong Euro Sawn Oak
Rattan inserts
Massive live edge conference table
Professional Bluestar appliances
Custom sliding doors, bar top, shelves and island legs built by Urban Industrial Design.
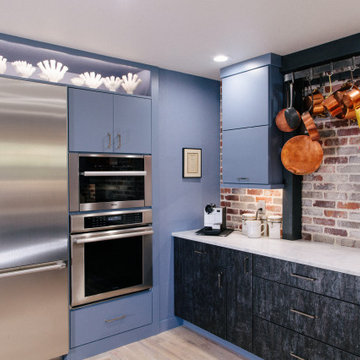
This view shows how I recessed the oven cabinet and the fridge. Originally this kitchen had a pantry closet and a fridge in the corner, where the coffee machine is.
..that did not provide room for double ovens. Behind the fridge wall is a bedroom that allowed me to bump the kitchen wall into the bedroom, gaining floor space in the kitchen and more counter space. Using a counter depth fridge avoided the bump out into the bedroom from being too deep. I painted the wall same color as the Bracing Blue cabinets I also had a collection of finger vases that I wanted to display. This was a perfect area, as the white works well with the white marble counter top.
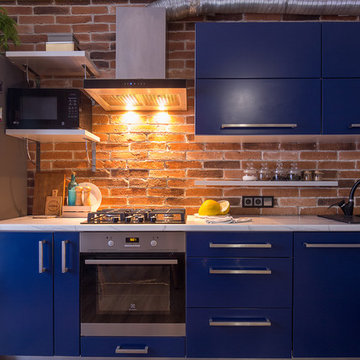
他の地域にあるお手頃価格の中くらいなインダストリアルスタイルのおしゃれなキッチン (フラットパネル扉のキャビネット、青いキャビネット、大理石カウンター、茶色いキッチンパネル、レンガのキッチンパネル、シルバーの調理設備、ラミネートの床、アイランドなし、ベージュの床、白いキッチンカウンター) の写真
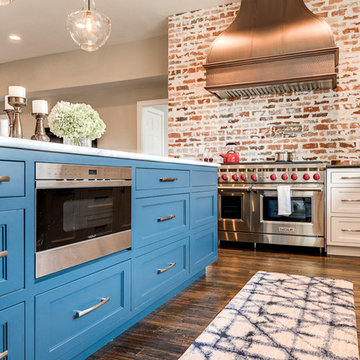
An open space kitchen with white cabinets and blue island. Brick wall with a unique finish. Oversized copper vent hood to complete the Italian touch to the brick wall. Pot filler above stove and double oven.
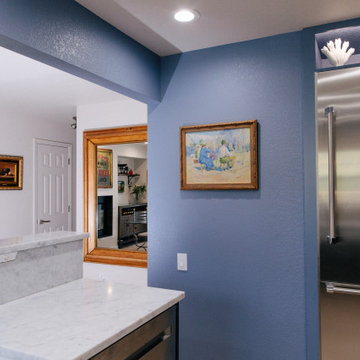
This is a view from the kitchen into the dining area. There was a supporting wall in the kitchen, 24" wide, in front of the DW (lower left) We removed that wall and added a gluelam beam for support - the header painted blue is that new beam. It was important to remove that supporting wall so that as one enters our home, they have a clear shot into the kitchen to see our 68" wide pot rack displaying our copper pots we have collected during our 36 years of marriage.
青いキッチン (レンガのキッチンパネル、大理石カウンター) の写真
1