キッチン (レンガのキッチンパネル、石タイルのキッチンパネル、フラットパネル扉のキャビネット、オープンシェルフ、ラミネートの床、クッションフロア、一体型シンク) の写真
絞り込み:
資材コスト
並び替え:今日の人気順
写真 1〜6 枚目(全 6 枚)

Photograph by the designer, Pete Sandfort. SoapStone counter tops with an island having two side panels.
The Brick is a thin brick tile and the cabinets were made from Trailer wood to match the fireplace surround.
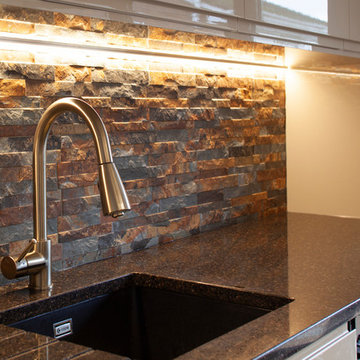
Split face tiles create the splash back whilst Samsung Radianz quartz was made to order for the worktop.
サリーにある高級な中くらいなモダンスタイルのおしゃれなキッチン (一体型シンク、フラットパネル扉のキャビネット、ベージュのキャビネット、珪岩カウンター、マルチカラーのキッチンパネル、石タイルのキッチンパネル、パネルと同色の調理設備、クッションフロア、黒いキッチンカウンター) の写真
サリーにある高級な中くらいなモダンスタイルのおしゃれなキッチン (一体型シンク、フラットパネル扉のキャビネット、ベージュのキャビネット、珪岩カウンター、マルチカラーのキッチンパネル、石タイルのキッチンパネル、パネルと同色の調理設備、クッションフロア、黒いキッチンカウンター) の写真
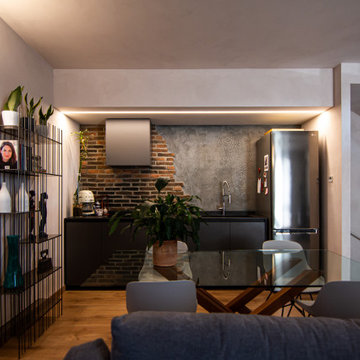
Arrivando in cucina, la tradizione e la storia si sposano con la modernità. Gli stencil applicati alla parete creano una danza che attraversa il tempo grazie ad avanzate tecniche sperimentali a base di vernici spray, cemento e l’alternanza di ritmo tra le diverse colorazioni del mattonato.
Con i nostri artigiani specializzati, abbiamo realizzato un unico ribassamento strutturale sopra al piano cucina creando una nicchia composta da 5 elementi speculari in Dekton.
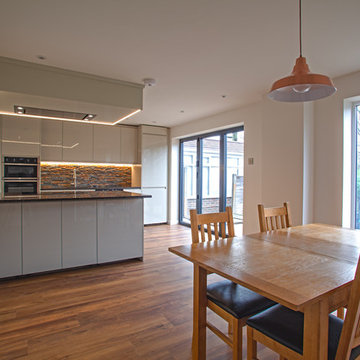
Full height glazing and bifold doors flood this kitchen with light and lead out to a patio in the rear garden. The kitchen features high gloss door and cupboard fronts with integrated appliances, including an induction hob which sits in the island. Split-face tiles create the splash-back.
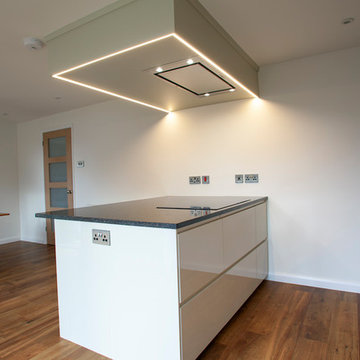
The kitchen island features a combination of deep and secret drawers on one side and cupboards on the other with high gloss door and cupboard fronts.
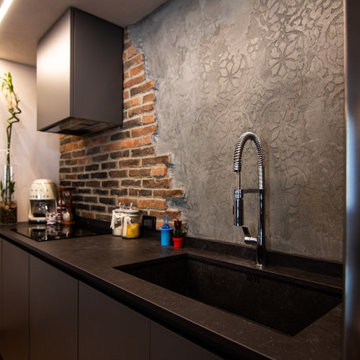
Arrivando in cucina, la tradizione e la storia si sposano con la modernità. Gli stencil applicati alla parete creano una danza che attraversa il tempo grazie ad avanzate tecniche sperimentali a base di vernici spray, cemento e l’alternanza di ritmo tra le diverse colorazioni del mattonato.
Con i nostri artigiani specializzati, abbiamo realizzato un unico ribassamento strutturale sopra al piano cucina creando una nicchia composta da 5 elementi speculari in Dekton.
キッチン (レンガのキッチンパネル、石タイルのキッチンパネル、フラットパネル扉のキャビネット、オープンシェルフ、ラミネートの床、クッションフロア、一体型シンク) の写真
1