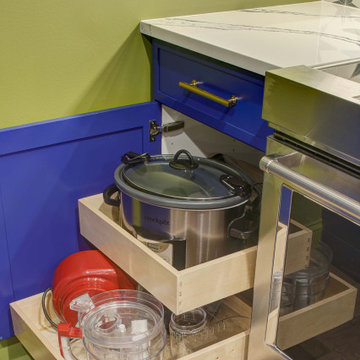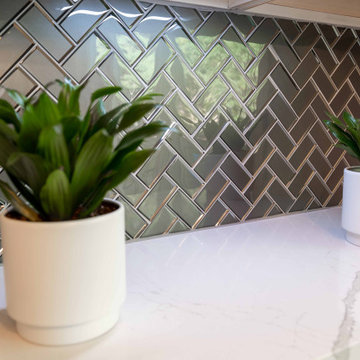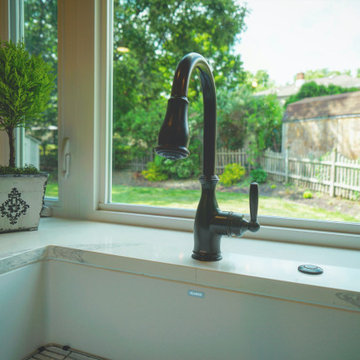緑色のII型キッチン (レンガのキッチンパネル、磁器タイルのキッチンパネル、茶色い床) の写真
絞り込み:
資材コスト
並び替え:今日の人気順
写真 1〜4 枚目(全 4 枚)

The in-law suite kitchen could only be in a small corner of the basement. The kitchen design started with the question: how small can this kitchen be? The compact layout was designed to provide generous counter space, comfortable walking clearances, and abundant storage. The bold colors and fun patterns anchored by the warmth of the dark wood flooring create a happy and invigorating space.
SQUARE FEET: 140

A small, outdated townhouse kitchen transformation by Curtis Lumber Co., Inc. provides the homeowner with the dream kitchen she desired: a space that reflects her personal style, more storage and a comfortable space for entertaining during the holidays. The black cabinets with the grey glass tile, make the kitchen look contemporary and sleek. Selecting a different cabinet color and depth in the bar/dining area allows the space to feel separate from the kitchen, although they share the same countertop. By adding the glass cabinets and glass backsplash, light is reflected making the space feel larger and brighter. The cabinetry is Wellborn Premier - Door Style: Saybrook; Wood Species: MDF. The Finish in the main kitchen is Onyx and Bright White in the dinning area. The countertops are Cambria quartz in Brittanicca. The tile backsplash is MSI Metallic Grey Herringbone Mosaic with Schluter Jolly Brushed Graphite Edging. The beautiful floors are Springfield Oak by Coretec.

フィラデルフィアにある高級な広いトランジショナルスタイルのおしゃれなキッチン (エプロンフロントシンク、シェーカースタイル扉のキャビネット、白いキャビネット、クオーツストーンカウンター、白いキッチンパネル、磁器タイルのキッチンパネル、シルバーの調理設備、濃色無垢フローリング、茶色い床、白いキッチンカウンター) の写真

The in-law suite kitchen could only be in a small corner of the basement. The kitchen design started with the question: how small can this kitchen be? The compact layout was designed to provide generous counter space, comfortable walking clearances, and abundant storage. The bold colors and fun patterns anchored by the warmth of the dark wood flooring create a happy and invigorating space.
SQUARE FEET: 140
緑色のII型キッチン (レンガのキッチンパネル、磁器タイルのキッチンパネル、茶色い床) の写真
1