ラグジュアリーなキッチン (レンガのキッチンパネル、メタルタイルのキッチンパネル、黒い床) の写真
絞り込み:
資材コスト
並び替え:今日の人気順
写真 1〜17 枚目(全 17 枚)
1/5

This room, formally a dining room was opened up to the great room and turned into a new kitchen. The entertainment style kitchen comes with a lot of custom detailing. The island is designed to look like a modern piece of furniture. The St. Laurent marble top is set down into a mahogany wood for a furniture-like feel.
A custom server is between the kitchen and great room. The server mimics the island design with the mahogany and marble. We incorporated two lamps in the server to enhance its furniture-like feel.
Interiors: Carlton Edwards in collaboration w/ Greg Baudouin

クリーブランドにあるラグジュアリーな広いトランジショナルスタイルのおしゃれなキッチン (シェーカースタイル扉のキャビネット、白いキャビネット、メタリックのキッチンパネル、メタルタイルのキッチンパネル、パネルと同色の調理設備、黒い床、エプロンフロントシンク、珪岩カウンター、クッションフロア、白いキッチンカウンター) の写真
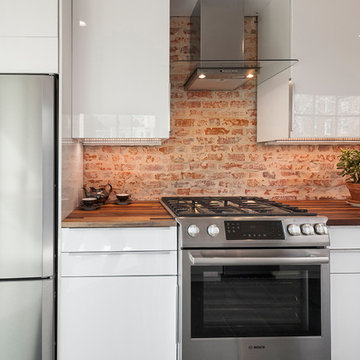
フィラデルフィアにあるラグジュアリーなインダストリアルスタイルのおしゃれなキッチン (シングルシンク、フラットパネル扉のキャビネット、白いキャビネット、木材カウンター、レンガのキッチンパネル、シルバーの調理設備、濃色無垢フローリング、アイランドなし、黒い床) の写真

ヒューストンにあるラグジュアリーな中くらいなモダンスタイルのおしゃれなキッチン (アンダーカウンターシンク、フラットパネル扉のキャビネット、濃色木目調キャビネット、御影石カウンター、メタリックのキッチンパネル、メタルタイルのキッチンパネル、シルバーの調理設備、スレートの床、黒い床、黒いキッチンカウンター、板張り天井) の写真
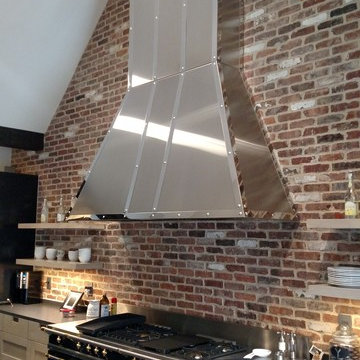
Detail of range and hood area. full height brick wall, cantilevered shelving, Lacanche range, quartz counters.
ニューヨークにあるラグジュアリーな広いトランジショナルスタイルのおしゃれなキッチン (エプロンフロントシンク、落し込みパネル扉のキャビネット、淡色木目調キャビネット、クオーツストーンカウンター、マルチカラーのキッチンパネル、レンガのキッチンパネル、黒い調理設備、ライムストーンの床、黒い床) の写真
ニューヨークにあるラグジュアリーな広いトランジショナルスタイルのおしゃれなキッチン (エプロンフロントシンク、落し込みパネル扉のキャビネット、淡色木目調キャビネット、クオーツストーンカウンター、マルチカラーのキッチンパネル、レンガのキッチンパネル、黒い調理設備、ライムストーンの床、黒い床) の写真

Kaplan Architects, AIA
Location: Redwood City , CA, USA
The kitchen at one end of the great room has a large island. The custom designed light fixture above the island doubles as a pot rack. The combination cherry wood and stainless steel cabinets are custom made. the floor is walnut 5 inch wide planks.

コロンバスにあるラグジュアリーな巨大なエクレクティックスタイルのおしゃれなキッチン (アンダーカウンターシンク、フラットパネル扉のキャビネット、黒いキャビネット、珪岩カウンター、白いキッチンパネル、レンガのキッチンパネル、シルバーの調理設備、リノリウムの床、黒い床、グレーのキッチンカウンター) の写真
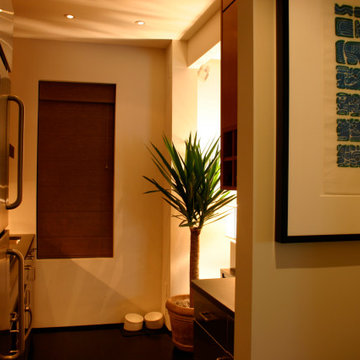
A functional kitchen on a 15 foot wall.
ニューヨークにあるラグジュアリーな小さなモダンスタイルのおしゃれなI型キッチン (アンダーカウンターシンク、フラットパネル扉のキャビネット、中間色木目調キャビネット、御影石カウンター、メタリックのキッチンパネル、メタルタイルのキッチンパネル、シルバーの調理設備、濃色無垢フローリング、アイランドなし、黒い床、黒いキッチンカウンター) の写真
ニューヨークにあるラグジュアリーな小さなモダンスタイルのおしゃれなI型キッチン (アンダーカウンターシンク、フラットパネル扉のキャビネット、中間色木目調キャビネット、御影石カウンター、メタリックのキッチンパネル、メタルタイルのキッチンパネル、シルバーの調理設備、濃色無垢フローリング、アイランドなし、黒い床、黒いキッチンカウンター) の写真
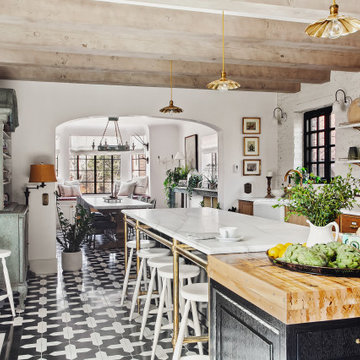
デンバーにあるラグジュアリーな中くらいなトラディショナルスタイルのおしゃれなキッチン (エプロンフロントシンク、フラットパネル扉のキャビネット、淡色木目調キャビネット、御影石カウンター、白いキッチンパネル、レンガのキッチンパネル、黒い調理設備、磁器タイルの床、黒い床、白いキッチンカウンター、表し梁) の写真
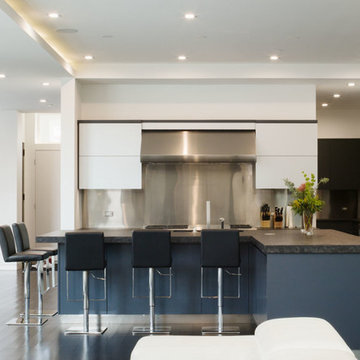
シカゴにあるラグジュアリーな広いモダンスタイルのおしゃれなキッチン (アンダーカウンターシンク、フラットパネル扉のキャビネット、白いキャビネット、珪岩カウンター、メタリックのキッチンパネル、メタルタイルのキッチンパネル、シルバーの調理設備、濃色無垢フローリング、黒い床、黒いキッチンカウンター) の写真
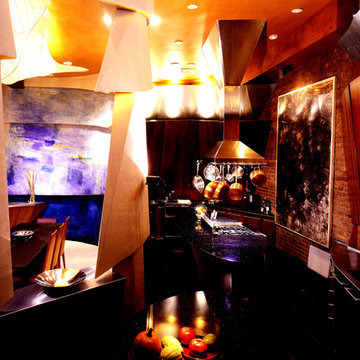
Kitchen islands with view to dining room, Klaus Frahm Photographer
ニューヨークにあるラグジュアリーな広いエクレクティックスタイルのおしゃれなマルチアイランドキッチン (アンダーカウンターシンク、フラットパネル扉のキャビネット、中間色木目調キャビネット、大理石カウンター、レンガのキッチンパネル、シルバーの調理設備、大理石の床、黒い床) の写真
ニューヨークにあるラグジュアリーな広いエクレクティックスタイルのおしゃれなマルチアイランドキッチン (アンダーカウンターシンク、フラットパネル扉のキャビネット、中間色木目調キャビネット、大理石カウンター、レンガのキッチンパネル、シルバーの調理設備、大理石の床、黒い床) の写真
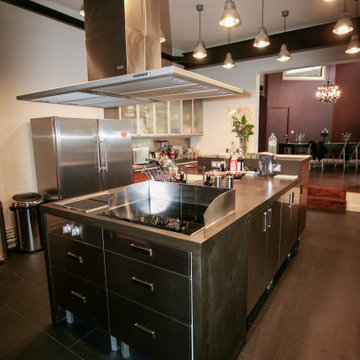
他の地域にあるラグジュアリーな広いコンテンポラリースタイルのおしゃれなキッチン (コンクリートカウンター、メタリックのキッチンパネル、メタルタイルのキッチンパネル、シルバーの調理設備、スレートの床、黒い床、茶色いキッチンカウンター) の写真
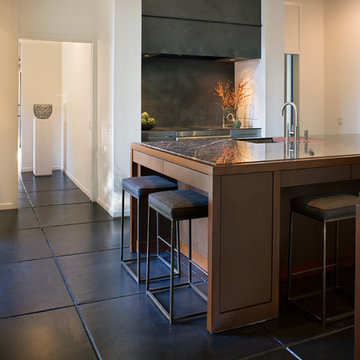
This room, formally a dining room was opened up to the great room and turned into a new kitchen. The entertainment style kitchen comes with a lot of custom detailing. The island is designed to look like a modern piece of furniture. The St. Laurent marble top is set down into a mahogany wood for a furniture-like feel.
At the range, we incorporated stainless steel countertops, an induction range from Thermidor in stainless steel so the whole cooking center is really integral. The stainless steel in the material and color pallet is very seamless. Above the range, we installed steel panels with a natural waxed finish. All appliances are fully integrated to give a discrete seamless design. At one end of the kitchen, is a beverage center with refrigeration, an ice maker, and storage. The opposite end of the kitchen is repurposed with two existing hutches and added gears and new lighting beyond.
Interiors: Carlton Edwards in collaboration w/ Greg Baudouin
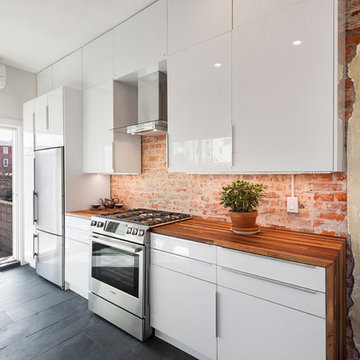
ラグジュアリーなインダストリアルスタイルのおしゃれなキッチン (フラットパネル扉のキャビネット、白いキャビネット、木材カウンター、レンガのキッチンパネル、シルバーの調理設備、アイランドなし、黒い床) の写真
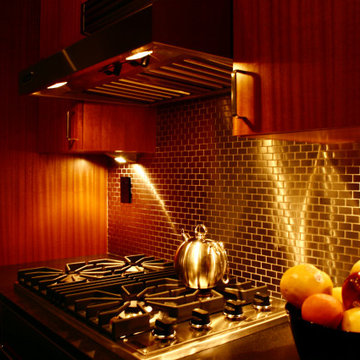
A functional kitchen on a 15 foot wall
ニューヨークにあるラグジュアリーな小さなモダンスタイルのおしゃれなI型キッチン (アンダーカウンターシンク、フラットパネル扉のキャビネット、中間色木目調キャビネット、御影石カウンター、メタリックのキッチンパネル、メタルタイルのキッチンパネル、シルバーの調理設備、濃色無垢フローリング、アイランドなし、黒い床、黒いキッチンカウンター) の写真
ニューヨークにあるラグジュアリーな小さなモダンスタイルのおしゃれなI型キッチン (アンダーカウンターシンク、フラットパネル扉のキャビネット、中間色木目調キャビネット、御影石カウンター、メタリックのキッチンパネル、メタルタイルのキッチンパネル、シルバーの調理設備、濃色無垢フローリング、アイランドなし、黒い床、黒いキッチンカウンター) の写真
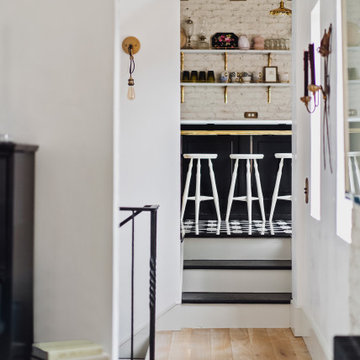
デンバーにあるラグジュアリーな中くらいなトラディショナルスタイルのおしゃれなキッチン (エプロンフロントシンク、フラットパネル扉のキャビネット、淡色木目調キャビネット、御影石カウンター、白いキッチンパネル、レンガのキッチンパネル、黒い調理設備、磁器タイルの床、黒い床、白いキッチンカウンター、表し梁) の写真
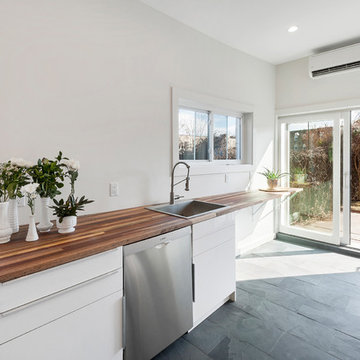
ラグジュアリーなインダストリアルスタイルのおしゃれなキッチン (シングルシンク、フラットパネル扉のキャビネット、白いキャビネット、木材カウンター、レンガのキッチンパネル、シルバーの調理設備、濃色無垢フローリング、アイランドなし、黒い床) の写真
ラグジュアリーなキッチン (レンガのキッチンパネル、メタルタイルのキッチンパネル、黒い床) の写真
1