キッチン (全タイプのキッチンパネルの素材、ラミネートの床、トリプルシンク) の写真
絞り込み:
資材コスト
並び替え:今日の人気順
写真 1〜10 枚目(全 10 枚)
1/4
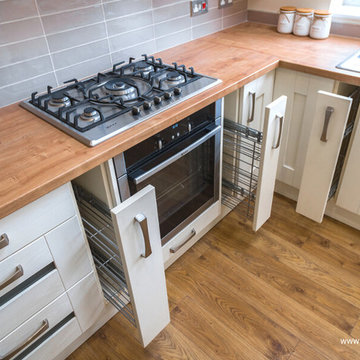
J Sobis
他の地域にある高級な広いカントリー風のおしゃれなキッチン (トリプルシンク、シェーカースタイル扉のキャビネット、ベージュのキャビネット、ラミネートカウンター、グレーのキッチンパネル、磁器タイルのキッチンパネル、パネルと同色の調理設備、ラミネートの床、マルチカラーの床) の写真
他の地域にある高級な広いカントリー風のおしゃれなキッチン (トリプルシンク、シェーカースタイル扉のキャビネット、ベージュのキャビネット、ラミネートカウンター、グレーのキッチンパネル、磁器タイルのキッチンパネル、パネルと同色の調理設備、ラミネートの床、マルチカラーの床) の写真
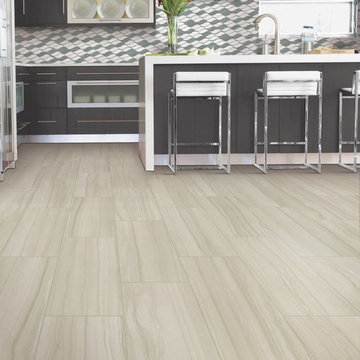
アトランタにある高級な広いモダンスタイルのおしゃれなキッチン (トリプルシンク、フラットパネル扉のキャビネット、黒いキャビネット、マルチカラーのキッチンパネル、モザイクタイルのキッチンパネル、シルバーの調理設備、ラミネートの床、ベージュの床、クオーツストーンカウンター、白いキッチンカウンター) の写真
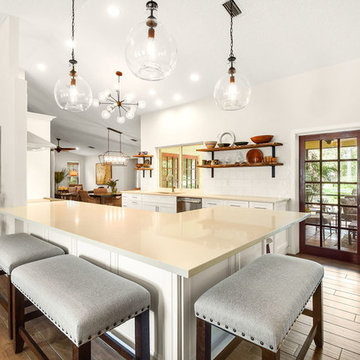
Peninsula seating for six, facing the french patio doors. Laurel chose non-standard bench seating for two.
マイアミにある高級な中くらいなコンテンポラリースタイルのおしゃれなキッチン (トリプルシンク、落し込みパネル扉のキャビネット、白いキャビネット、クオーツストーンカウンター、白いキッチンパネル、磁器タイルのキッチンパネル、シルバーの調理設備、ラミネートの床、茶色い床、白いキッチンカウンター) の写真
マイアミにある高級な中くらいなコンテンポラリースタイルのおしゃれなキッチン (トリプルシンク、落し込みパネル扉のキャビネット、白いキャビネット、クオーツストーンカウンター、白いキッチンパネル、磁器タイルのキッチンパネル、シルバーの調理設備、ラミネートの床、茶色い床、白いキッチンカウンター) の写真
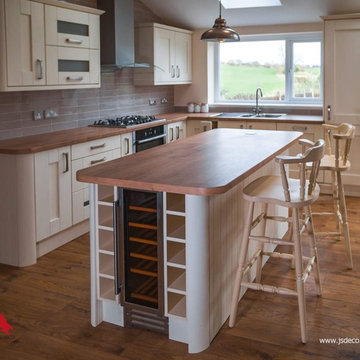
J Sobis
他の地域にある高級な広いカントリー風のおしゃれなキッチン (トリプルシンク、シェーカースタイル扉のキャビネット、ベージュのキャビネット、ラミネートカウンター、グレーのキッチンパネル、磁器タイルのキッチンパネル、パネルと同色の調理設備、ラミネートの床、マルチカラーの床) の写真
他の地域にある高級な広いカントリー風のおしゃれなキッチン (トリプルシンク、シェーカースタイル扉のキャビネット、ベージュのキャビネット、ラミネートカウンター、グレーのキッチンパネル、磁器タイルのキッチンパネル、パネルと同色の調理設備、ラミネートの床、マルチカラーの床) の写真
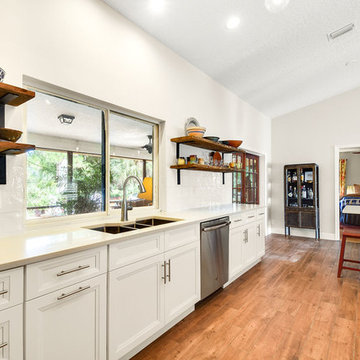
We removed the upper cabinets around window to really open up that wall. Laurel found the salvaged wood for the shelves on her visit to Asheville, NC. The contrast adds warmth and depth.
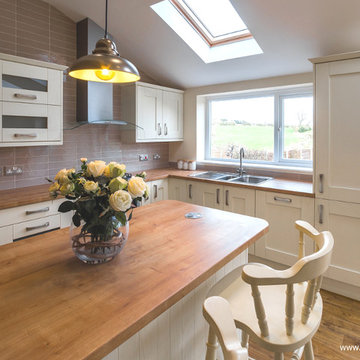
J Sobis
他の地域にある高級な広いカントリー風のおしゃれなキッチン (トリプルシンク、シェーカースタイル扉のキャビネット、ベージュのキャビネット、ラミネートカウンター、グレーのキッチンパネル、磁器タイルのキッチンパネル、パネルと同色の調理設備、ラミネートの床、マルチカラーの床) の写真
他の地域にある高級な広いカントリー風のおしゃれなキッチン (トリプルシンク、シェーカースタイル扉のキャビネット、ベージュのキャビネット、ラミネートカウンター、グレーのキッチンパネル、磁器タイルのキッチンパネル、パネルと同色の調理設備、ラミネートの床、マルチカラーの床) の写真
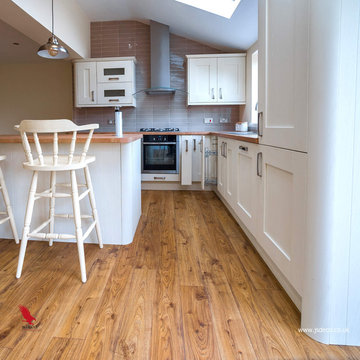
J Sobis
他の地域にある高級な広いカントリー風のおしゃれなキッチン (トリプルシンク、シェーカースタイル扉のキャビネット、ベージュのキャビネット、ラミネートカウンター、グレーのキッチンパネル、磁器タイルのキッチンパネル、パネルと同色の調理設備、ラミネートの床、マルチカラーの床) の写真
他の地域にある高級な広いカントリー風のおしゃれなキッチン (トリプルシンク、シェーカースタイル扉のキャビネット、ベージュのキャビネット、ラミネートカウンター、グレーのキッチンパネル、磁器タイルのキッチンパネル、パネルと同色の調理設備、ラミネートの床、マルチカラーの床) の写真
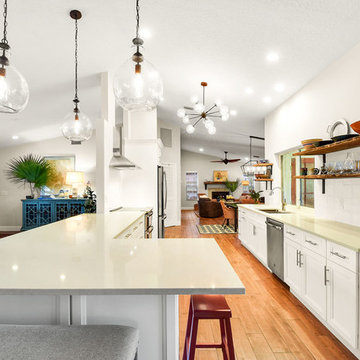
Open concept viewing into the family room really makes the space larger. View from front door entrance is an open, inviting feel while still concealing the bulky appliances.
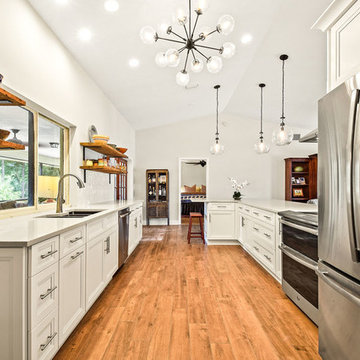
We moved the fridge from next to patio doors to opposite side of kitchen. This brought in more light and provided better access to their tropical patio.
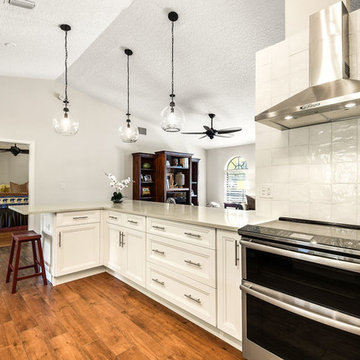
To keep with the open wall theme, half the wall was removed to allow for extra seating at the peninsula. A stainless steel recirculating vent was placed above range.
キッチン (全タイプのキッチンパネルの素材、ラミネートの床、トリプルシンク) の写真
1