キッチン (全タイプのキッチンパネルの素材、木材カウンター、コンクリートの床、大理石の床、合板フローリング、茶色い床、赤い床) の写真
絞り込み:
資材コスト
並び替え:今日の人気順
写真 1〜20 枚目(全 70 枚)
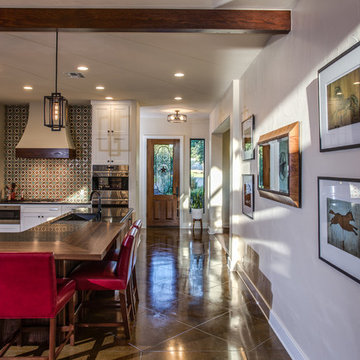
Colorful backsplash created by using hand painted Mexican ceramic tiles.
"L" Shaped island features inlaid Walnut Wood in the eating area of the island and honed granite work area.
Pendant enhance eating area of the island while canned lighting provides lots of lighting for working and ambiance.
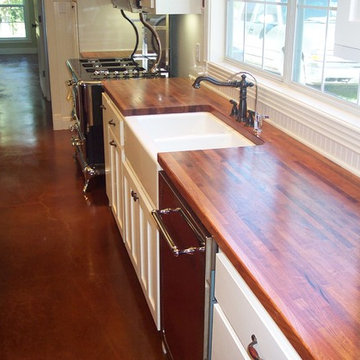
info@wrwoodworking.com
Mesquite Edge Grain with a WaterLox Finsih
オースティンにあるラグジュアリーな中くらいなカントリー風のおしゃれなキッチン (エプロンフロントシンク、フラットパネル扉のキャビネット、白いキャビネット、木材カウンター、白いキッチンパネル、木材のキッチンパネル、カラー調理設備、コンクリートの床、茶色い床、茶色いキッチンカウンター) の写真
オースティンにあるラグジュアリーな中くらいなカントリー風のおしゃれなキッチン (エプロンフロントシンク、フラットパネル扉のキャビネット、白いキャビネット、木材カウンター、白いキッチンパネル、木材のキッチンパネル、カラー調理設備、コンクリートの床、茶色い床、茶色いキッチンカウンター) の写真
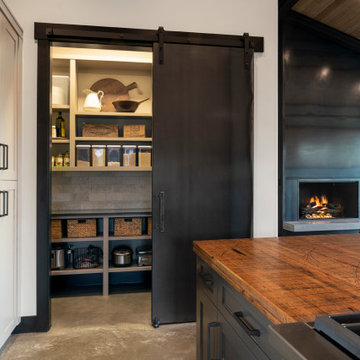
デンバーにあるラグジュアリーな広いラスティックスタイルのおしゃれなキッチン (エプロンフロントシンク、シェーカースタイル扉のキャビネット、グレーのキャビネット、木材カウンター、白いキッチンパネル、大理石のキッチンパネル、シルバーの調理設備、コンクリートの床、茶色い床、茶色いキッチンカウンター) の写真

ポートランドにある小さなカントリー風のおしゃれなキッチン (エプロンフロントシンク、フラットパネル扉のキャビネット、グレーのキャビネット、木材カウンター、白いキッチンパネル、サブウェイタイルのキッチンパネル、白い調理設備、コンクリートの床、アイランドなし、茶色い床) の写真
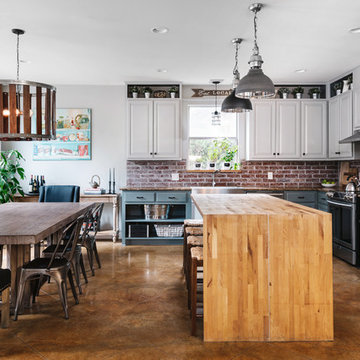
オースティンにあるカントリー風のおしゃれなキッチン (エプロンフロントシンク、レイズドパネル扉のキャビネット、グレーのキャビネット、木材カウンター、赤いキッチンパネル、レンガのキッチンパネル、シルバーの調理設備、コンクリートの床、茶色い床、茶色いキッチンカウンター) の写真
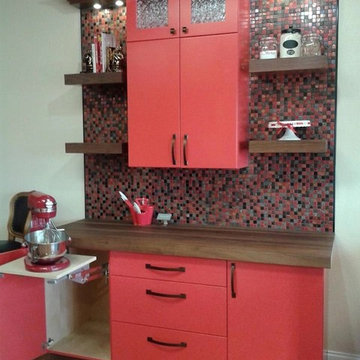
Greenfield cabinetry, slab door style, custom red color, Natural walnut trim and shelves, Walnut butcher block counter top. Mixer lift
タンパにある小さなトランジショナルスタイルのおしゃれなパントリー (フラットパネル扉のキャビネット、赤いキャビネット、マルチカラーのキッチンパネル、カラー調理設備、アイランドなし、木材カウンター、モザイクタイルのキッチンパネル、コンクリートの床、茶色い床) の写真
タンパにある小さなトランジショナルスタイルのおしゃれなパントリー (フラットパネル扉のキャビネット、赤いキャビネット、マルチカラーのキッチンパネル、カラー調理設備、アイランドなし、木材カウンター、モザイクタイルのキッチンパネル、コンクリートの床、茶色い床) の写真
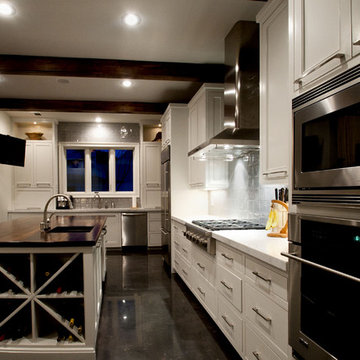
photo - Mitchel Naquin
ニューオリンズにある広いコンテンポラリースタイルのおしゃれなキッチン (アンダーカウンターシンク、シェーカースタイル扉のキャビネット、白いキャビネット、木材カウンター、グレーのキッチンパネル、セラミックタイルのキッチンパネル、シルバーの調理設備、コンクリートの床、茶色い床) の写真
ニューオリンズにある広いコンテンポラリースタイルのおしゃれなキッチン (アンダーカウンターシンク、シェーカースタイル扉のキャビネット、白いキャビネット、木材カウンター、グレーのキッチンパネル、セラミックタイルのキッチンパネル、シルバーの調理設備、コンクリートの床、茶色い床) の写真

ニューヨークにある高級な小さなモダンスタイルのおしゃれなキッチン (アンダーカウンターシンク、フラットパネル扉のキャビネット、淡色木目調キャビネット、木材カウンター、茶色いキッチンパネル、木材のキッチンパネル、シルバーの調理設備、コンクリートの床、アイランドなし、茶色い床) の写真
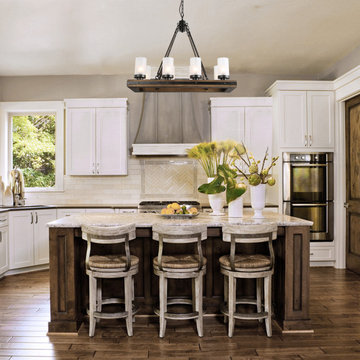
LALUZ Home offers more than just distinctively beautiful home products. We've also backed each style with award-winning craftsmanship, unparalleled quality
and superior service. We believe that the products you choose from LALUZ Home should exceed functionality and transform your spaces into stunning, inspiring settings.
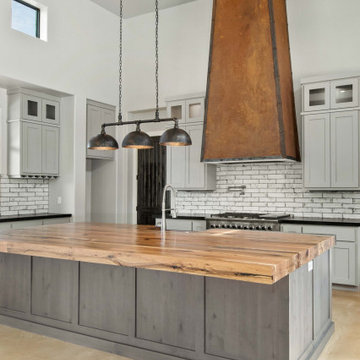
他の地域にあるラグジュアリーな広いカントリー風のおしゃれなキッチン (アンダーカウンターシンク、シェーカースタイル扉のキャビネット、グレーのキャビネット、木材カウンター、マルチカラーのキッチンパネル、石タイルのキッチンパネル、シルバーの調理設備、コンクリートの床、茶色い床、茶色いキッチンカウンター、表し梁) の写真
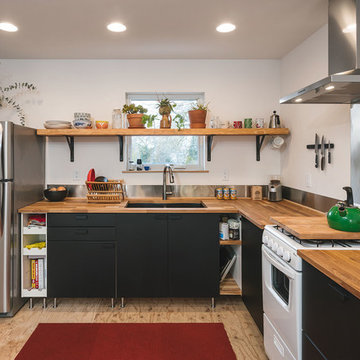
KuDa Photography
ポートランドにある高級なコンテンポラリースタイルのおしゃれなL型キッチン (木材カウンター、メタリックのキッチンパネル、合板フローリング、ダブルシンク、茶色い床、茶色いキッチンカウンター、ステンレスのキッチンパネル) の写真
ポートランドにある高級なコンテンポラリースタイルのおしゃれなL型キッチン (木材カウンター、メタリックのキッチンパネル、合板フローリング、ダブルシンク、茶色い床、茶色いキッチンカウンター、ステンレスのキッチンパネル) の写真
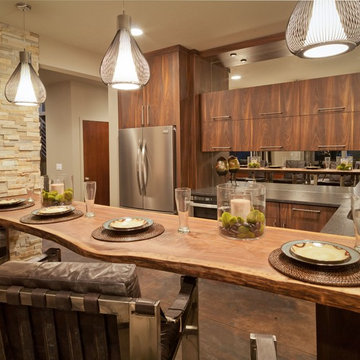
ヒューストンにあるお手頃価格の広いコンテンポラリースタイルのおしゃれなキッチン (アンダーカウンターシンク、フラットパネル扉のキャビネット、濃色木目調キャビネット、木材カウンター、メタリックのキッチンパネル、ミラータイルのキッチンパネル、シルバーの調理設備、コンクリートの床、茶色い床) の写真
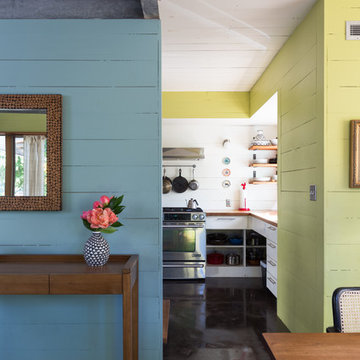
shiplap walls
Benjamin Moore 'Bavarian Cream'
Dunn Edwards 'Hay Day'
reclaimed pine shelves on steel brackets
integrated dyed concrete floor
custom cabinetry
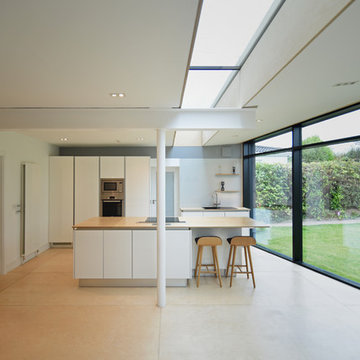
paul mcnally
コークにある高級な中くらいなコンテンポラリースタイルのおしゃれなキッチン (シングルシンク、フラットパネル扉のキャビネット、白いキャビネット、木材カウンター、白いキッチンパネル、ガラス板のキッチンパネル、パネルと同色の調理設備、合板フローリング、茶色い床、茶色いキッチンカウンター) の写真
コークにある高級な中くらいなコンテンポラリースタイルのおしゃれなキッチン (シングルシンク、フラットパネル扉のキャビネット、白いキャビネット、木材カウンター、白いキッチンパネル、ガラス板のキッチンパネル、パネルと同色の調理設備、合板フローリング、茶色い床、茶色いキッチンカウンター) の写真
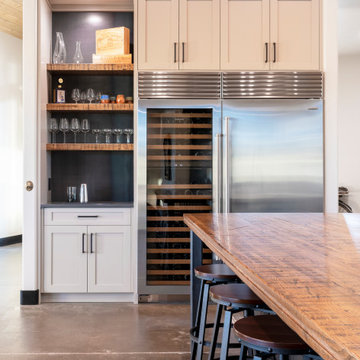
デンバーにあるラグジュアリーな広いラスティックスタイルのおしゃれなキッチン (エプロンフロントシンク、シェーカースタイル扉のキャビネット、グレーのキャビネット、木材カウンター、白いキッチンパネル、大理石のキッチンパネル、シルバーの調理設備、コンクリートの床、茶色い床、茶色いキッチンカウンター) の写真
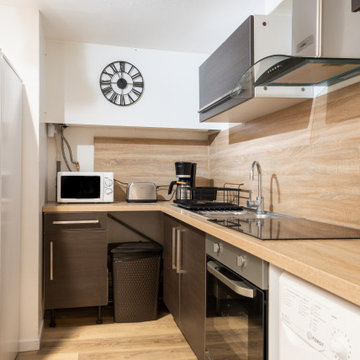
リールにある小さなおしゃれなキッチン (シングルシンク、ルーバー扉のキャビネット、グレーのキャビネット、木材カウンター、木材のキッチンパネル、シルバーの調理設備、合板フローリング、茶色い床、茶色いキッチンカウンター、折り上げ天井) の写真
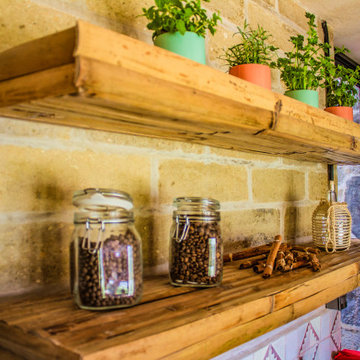
Yolseuiloyan: Nahuatl word that means "the place where the heart rests and strengthens." The project is a sustainable eco-tourism complex of 43 cabins, located in the Sierra Norte de Puebla, Surrounded by a misty forest ecosystem, in an area adjacent to Cuetzalan del Progreso’s downtown, a magical place with indigenous roots.
The cabins integrate bio-constructive local elements in order to favor the local economy, and at the same time to reduce the negative environmental impact of new construction; for this purpose, the chosen materials were bamboo panels and structure, adobe walls made from local soil, and limestone extracted from the site. The selection of materials are also suitable for the humid climate of Cuetzalan, and help to maintain a mild temperature in the interior, thanks to the material properties and the implementation of bioclimatic design strategies.
For the architectural design, a traditional house typology, with a contemporary feel was chosen to integrate with the local natural context, and at the same time to promote a unique warm natural atmosphere in connection with its surroundings, with the aim to transport the user into a calm relaxed atmosphere, full of local tradition that respects the community and the environment.
The interior design process integrated accessories made by local artisans who incorporate the use of textiles and ceramics, bamboo and wooden furniture, and local clay, thus expressing a part of their culture through the use of local materials.
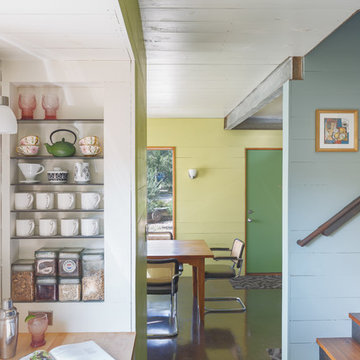
shiplap walls
Benjamin Moore 'Bavarian Cream'
Dunn Edwards 'Hay Day'
reclaimed pine shelves on steel brackets
John Boos maple butcher block
integrated dyed concrete floor
Access lighting
custom cabinetry
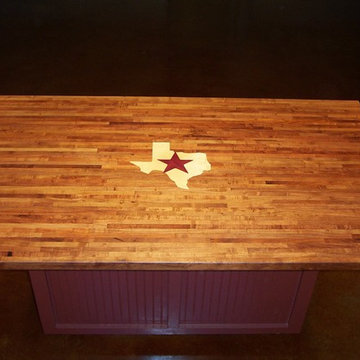
info@wrwoodworking.com
Mesquite Edge Grain Center Island with a Maple State of Texas inlay and a Wenge Star
オースティンにあるラグジュアリーな中くらいなコンテンポラリースタイルのおしゃれなキッチン (エプロンフロントシンク、シェーカースタイル扉のキャビネット、白いキャビネット、木材カウンター、白いキッチンパネル、木材のキッチンパネル、カラー調理設備、コンクリートの床、茶色い床) の写真
オースティンにあるラグジュアリーな中くらいなコンテンポラリースタイルのおしゃれなキッチン (エプロンフロントシンク、シェーカースタイル扉のキャビネット、白いキャビネット、木材カウンター、白いキッチンパネル、木材のキッチンパネル、カラー調理設備、コンクリートの床、茶色い床) の写真
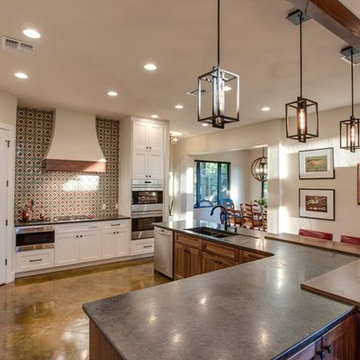
Hill Country Craftsman home with xeriscape plantings
RAM windows White Limestone exterior
FourWall Studio Photography
CDS Home Design
Jennifer Burggraaf Interior Designer - Count & Castle Design
Hill Country Craftsman
RAM windows
White Limestone exterior
Xeriscape
Kitchen was gutted. Cooktop was placed in same location and vent hood was added. Previously there was no venthood. Island that existed in the kitchen was removed and wrap around counter top was placed. The kitchen feels spacious and more than one person can get around without bumping into the other. Also, previous kitchen was so tight that owner had to stand to the side when opening up the dishwasher. Wine storage was added and pantry was expanded. Ceder was added to the ceiling as were the trusses to reflect the exterior space.
キッチン (全タイプのキッチンパネルの素材、木材カウンター、コンクリートの床、大理石の床、合板フローリング、茶色い床、赤い床) の写真
1