キッチン (全タイプのキッチンパネルの素材、青いキッチンカウンター、緑のキッチンカウンター、リノリウムの床) の写真
絞り込み:
資材コスト
並び替え:今日の人気順
写真 1〜20 枚目(全 20 枚)
1/5

A colorful small kitchen
サンフランシスコにあるお手頃価格の小さなトラディショナルスタイルのおしゃれなLDK (カラー調理設備、シェーカースタイル扉のキャビネット、淡色木目調キャビネット、クオーツストーンカウンター、サブウェイタイルのキッチンパネル、リノリウムの床、青いキッチンパネル、アイランドなし、青いキッチンカウンター) の写真
サンフランシスコにあるお手頃価格の小さなトラディショナルスタイルのおしゃれなLDK (カラー調理設備、シェーカースタイル扉のキャビネット、淡色木目調キャビネット、クオーツストーンカウンター、サブウェイタイルのキッチンパネル、リノリウムの床、青いキッチンパネル、アイランドなし、青いキッチンカウンター) の写真
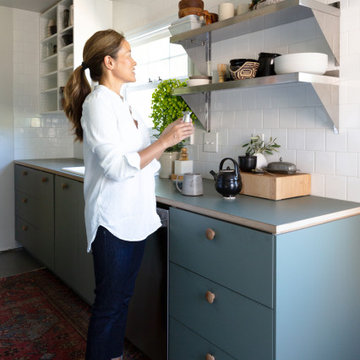
A slight nod to Scandinavian design with the flat front kitchen cabinet doors and wood knobs as pulls. The floating stainless steel shelves allow for an artful curation of meaningful everyday objects within easy reach. Previous upper cabinets were removed to allow for more light and airiness above to bounce around.

他の地域にある高級な広いトランジショナルスタイルのおしゃれなキッチン (ドロップインシンク、フラットパネル扉のキャビネット、白いキャビネット、人工大理石カウンター、グレーのキッチンパネル、シルバーの調理設備、リノリウムの床、セメントタイルのキッチンパネル、マルチカラーの床、緑のキッチンカウンター) の写真

An induction cooktop with down draft system (in-line blower is in the crawl space) make meal preparation a breeze at the kitchen. Island storage includes pots, pans, spices, cooking tools, phone charger and more.
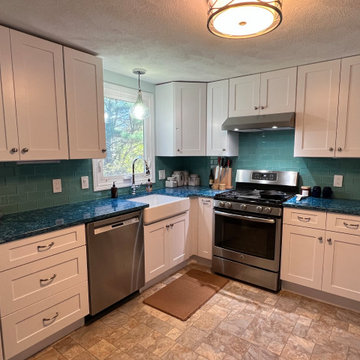
The homeowners came to us for a kitchen refresh and had already fallen in love the the Cambria Skye engineered stone for their space. Accented with a teal blue glass backsplash and new bright white cabinets, what a beautiful transformation!
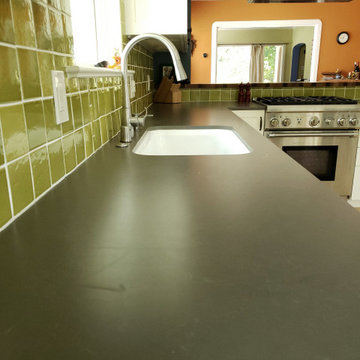
サンフランシスコにあるお手頃価格のエクレクティックスタイルのおしゃれなキッチン (アンダーカウンターシンク、シェーカースタイル扉のキャビネット、白いキャビネット、クオーツストーンカウンター、緑のキッチンパネル、セラミックタイルのキッチンパネル、シルバーの調理設備、リノリウムの床、マルチカラーの床、緑のキッチンカウンター) の写真
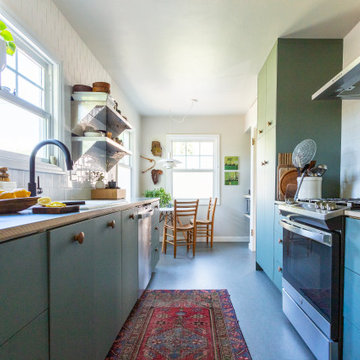
The galley kitchen is often fraught with storage challenges. The introduction of a full height pantry allows for an incredible amount of storage to be added to this space. An old closet has been transformed into a beverage station and an opening was closed up to allow for a new location for the fridge.
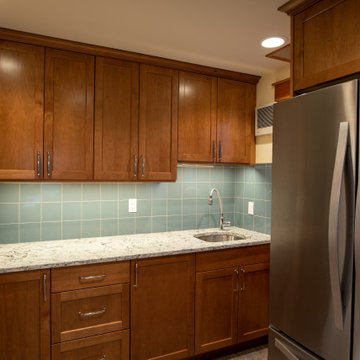
Storage, storage, storage! From family china to dog kibble and many things in between, this combined kitchen/laundry room is certainly not short of storage or counterspace.
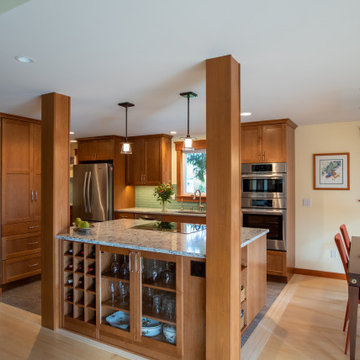
The kitchen island is anchored by two structural posts and twice the depth of the original providing more storage and work space. The island is also home to a phone charging station, family crystal, wine storage, pot & pan storage, spices and down draft ventilation.
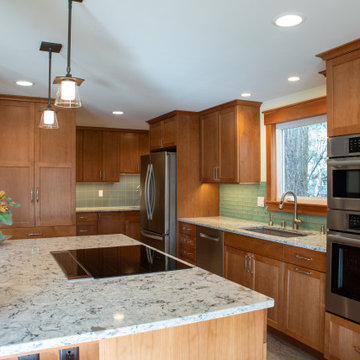
Double the pleasure, double the fun. By removing a demising wall and relocating the electrical panel to the exterior of the house, the kitchen and gained more storage and counter space without revealing the joint occupancy with the laundry facilities. Two or more people can now work in this kitchen which doubles the pleasure and doubles the fun!
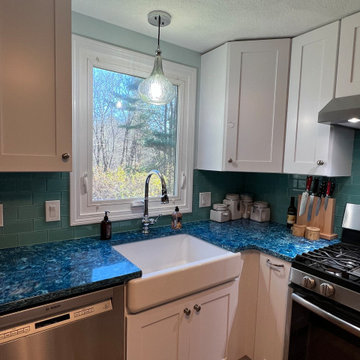
The homeowners came to us for a kitchen refresh and had already fallen in love the the Cambria Skye engineered stone for their space. Accented with a teal blue glass backsplash and new bright white cabinets, what a beautiful transformation!
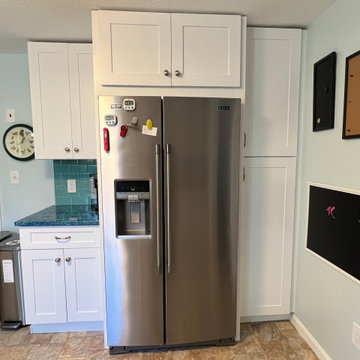
The range was cramped with the original location of the refrigerator so we took out an inefficient pantry closet to extend the countertops on the sink run and added a tall pantry next to the new refrigerator location for a better cooking area without sacrificing countertop surface and storage.
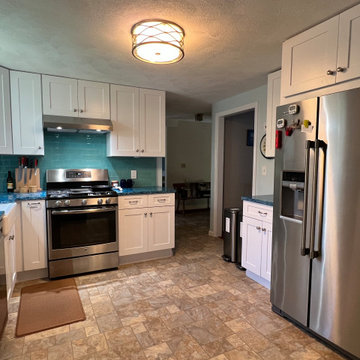
The range was cramped with the original location of the refrigerator so we took out an inefficient pantry closet to extend the countertops on the sink run and added a tall pantry next to the new refrigerator location for a better cooking area without sacrificing countertop surface and storage.
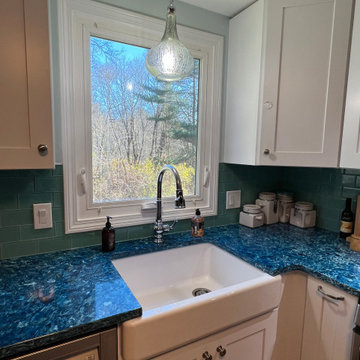
The homeowners came to us for a kitchen refresh and had already fallen in love the the Cambria Skye engineered stone for their space. Accented with a teal blue glass backsplash and new bright white cabinets, what a beautiful transformation!
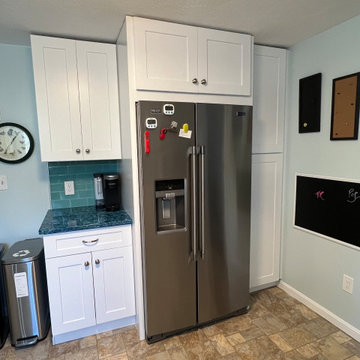
The range was cramped with the original location of the refrigerator so we took out an inefficient pantry closet to extend the countertops on the sink run and added a tall pantry next to the new refrigerator location for a better cooking area without sacrificing countertop surface and storage.
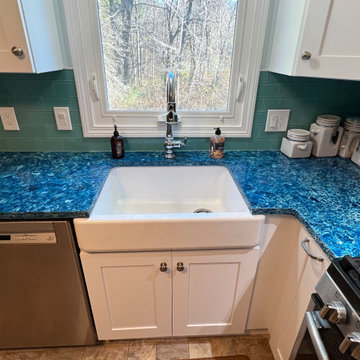
The homeowners came to us for a kitchen refresh and had already fallen in love the the Cambria Skye engineered stone for their space. Accented with a teal blue glass backsplash and new bright white cabinets, what a beautiful transformation!
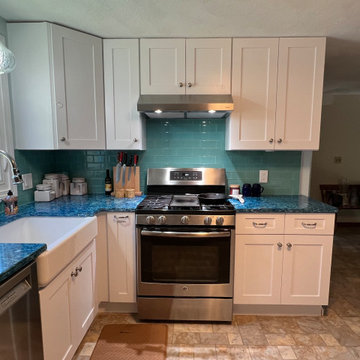
The homeowners came to us for a kitchen refresh and had already fallen in love the the Cambria Skye engineered stone for their space. Accented with a teal blue glass backsplash and new bright white cabinets, what a beautiful transformation!
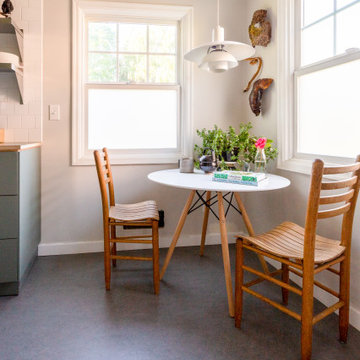
This section of the kitchen allowed for a small nook...often used for morning coffee or as a companion seating location (sipping a glass of wine) while the cook is in the kitchen.
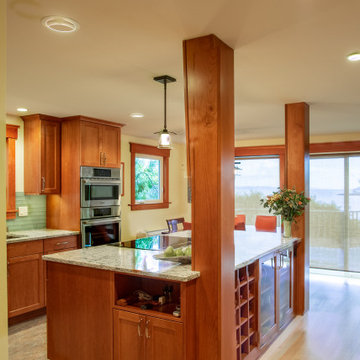
A compact home of approximately 1,500 sq. feet, the space was enhanced by opening up the kitchen to the natural light as well as the adjoining dining and living rooms.
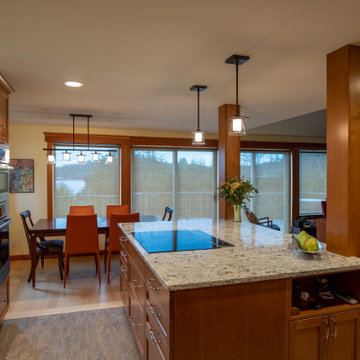
The enhanced open floor plan gives this compact home a lot of bang for the square footage buck.
シアトルにある小さなトラディショナルスタイルのおしゃれなキッチン (アンダーカウンターシンク、落し込みパネル扉のキャビネット、中間色木目調キャビネット、クオーツストーンカウンター、青いキッチンパネル、ガラスタイルのキッチンパネル、シルバーの調理設備、リノリウムの床、青いキッチンカウンター、マルチカラーの床) の写真
シアトルにある小さなトラディショナルスタイルのおしゃれなキッチン (アンダーカウンターシンク、落し込みパネル扉のキャビネット、中間色木目調キャビネット、クオーツストーンカウンター、青いキッチンパネル、ガラスタイルのキッチンパネル、シルバーの調理設備、リノリウムの床、青いキッチンカウンター、マルチカラーの床) の写真
キッチン (全タイプのキッチンパネルの素材、青いキッチンカウンター、緑のキッチンカウンター、リノリウムの床) の写真
1