ブラウンのマルチアイランドキッチン (全タイプのキッチンパネルの素材、淡色無垢フローリング、トラバーチンの床) の写真
絞り込み:
資材コスト
並び替え:今日の人気順
写真 1〜20 枚目(全 1,760 枚)

他の地域にあるラスティックスタイルのおしゃれなキッチン (アンダーカウンターシンク、茶色いキャビネット、ガラスまたは窓のキッチンパネル、シルバーの調理設備、グレーのキッチンカウンター、淡色無垢フローリング、落し込みパネル扉のキャビネット) の写真

Behind doors that look like cabinetry (if closed) is a generous walk-in pantry. It offers another sink, second dishwasher and additional storage.
マイアミにある高級な巨大なトランジショナルスタイルのおしゃれなキッチン (エプロンフロントシンク、シェーカースタイル扉のキャビネット、白いキャビネット、人工大理石カウンター、白いキッチンパネル、磁器タイルのキッチンパネル、シルバーの調理設備、淡色無垢フローリング、茶色い床、白いキッチンカウンター、折り上げ天井) の写真
マイアミにある高級な巨大なトランジショナルスタイルのおしゃれなキッチン (エプロンフロントシンク、シェーカースタイル扉のキャビネット、白いキャビネット、人工大理石カウンター、白いキッチンパネル、磁器タイルのキッチンパネル、シルバーの調理設備、淡色無垢フローリング、茶色い床、白いキッチンカウンター、折り上げ天井) の写真

Builder: John Kraemer & Sons, Inc. - Architect: Charlie & Co. Design, Ltd. - Interior Design: Martha O’Hara Interiors - Photo: Spacecrafting Photography
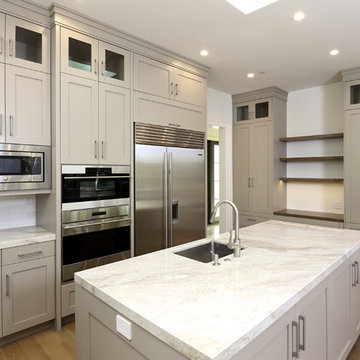
サンフランシスコにある高級な広いコンテンポラリースタイルのおしゃれなキッチン (アンダーカウンターシンク、シェーカースタイル扉のキャビネット、グレーのキャビネット、大理石カウンター、白いキッチンパネル、石タイルのキッチンパネル、シルバーの調理設備、淡色無垢フローリング) の写真
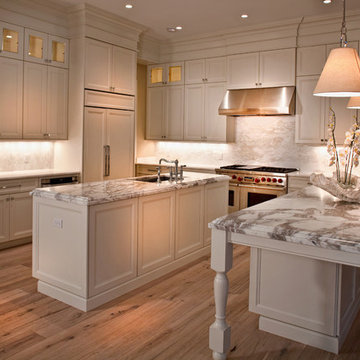
John McManus Photographer
Contact Phone Number: (912) 441-2873
Project Location: Savannah, GA
チャールストンにあるラグジュアリーな広いトランジショナルスタイルのおしゃれなキッチン (アンダーカウンターシンク、落し込みパネル扉のキャビネット、白いキャビネット、大理石カウンター、マルチカラーのキッチンパネル、石スラブのキッチンパネル、シルバーの調理設備、淡色無垢フローリング) の写真
チャールストンにあるラグジュアリーな広いトランジショナルスタイルのおしゃれなキッチン (アンダーカウンターシンク、落し込みパネル扉のキャビネット、白いキャビネット、大理石カウンター、マルチカラーのキッチンパネル、石スラブのキッチンパネル、シルバーの調理設備、淡色無垢フローリング) の写真

フェニックスにあるラグジュアリーな広いトランジショナルスタイルのおしゃれなキッチン (アンダーカウンターシンク、インセット扉のキャビネット、淡色木目調キャビネット、クオーツストーンカウンター、白いキッチンパネル、石スラブのキッチンパネル、シルバーの調理設備、淡色無垢フローリング、ベージュの床、白いキッチンカウンター、板張り天井) の写真

ポートランドにある広いカントリー風のおしゃれなキッチン (エプロンフロントシンク、シェーカースタイル扉のキャビネット、淡色木目調キャビネット、クオーツストーンカウンター、白いキッチンパネル、セメントタイルのキッチンパネル、シルバーの調理設備、淡色無垢フローリング、白いキッチンカウンター) の写真

ニューヨークにある高級な広いインダストリアルスタイルのおしゃれなキッチン (アンダーカウンターシンク、フラットパネル扉のキャビネット、白いキャビネット、大理石カウンター、白いキッチンパネル、ガラスタイルのキッチンパネル、カラー調理設備、淡色無垢フローリング、ベージュの床、白いキッチンカウンター) の写真
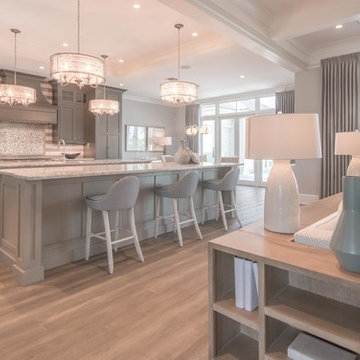
タンパにあるラグジュアリーな巨大なトランジショナルスタイルのおしゃれなキッチン (アンダーカウンターシンク、シェーカースタイル扉のキャビネット、グレーのキャビネット、大理石カウンター、グレーのキッチンパネル、モザイクタイルのキッチンパネル、シルバーの調理設備、淡色無垢フローリング、グレーの床、グレーのキッチンカウンター) の写真
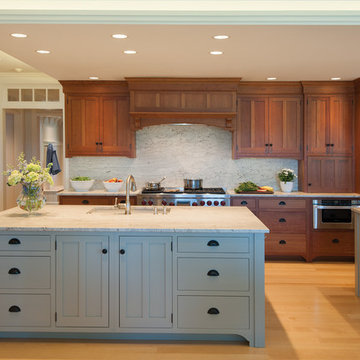
Crown Point Cabinetry
ポートランド(メイン)にある広いトラディショナルスタイルのおしゃれなキッチン (中間色木目調キャビネット、御影石カウンター、石スラブのキッチンパネル、淡色無垢フローリング、シングルシンク、シェーカースタイル扉のキャビネット、白いキッチンパネル、シルバーの調理設備) の写真
ポートランド(メイン)にある広いトラディショナルスタイルのおしゃれなキッチン (中間色木目調キャビネット、御影石カウンター、石スラブのキッチンパネル、淡色無垢フローリング、シングルシンク、シェーカースタイル扉のキャビネット、白いキッチンパネル、シルバーの調理設備) の写真

Builder: John Kraemer & Sons | Developer: KGA Lifestyle | Design: Charlie & Co. Design | Furnishings: Martha O'Hara Interiors | Landscaping: TOPO | Photography: Corey Gaffer
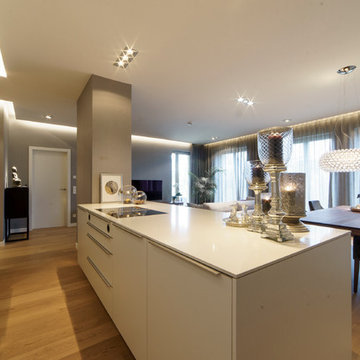
Durch die gleiche Art der Beleuchtung und somit Lichttemperatur (im Küchenbereich wie auch im Wohnbereich) bleibt auch bei Benutzung der Küche im Raum ein gemütliches, wohnliches Ambiente erhalten.

ニューヨークにある高級な広いコンテンポラリースタイルのおしゃれなキッチン (アンダーカウンターシンク、落し込みパネル扉のキャビネット、白いキャビネット、大理石カウンター、グレーのキッチンパネル、ボーダータイルのキッチンパネル、シルバーの調理設備、淡色無垢フローリング) の写真
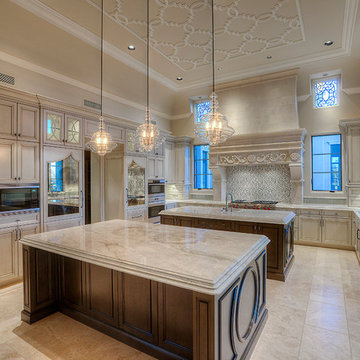
フェニックスにあるラグジュアリーな巨大な地中海スタイルのおしゃれなキッチン (エプロンフロントシンク、落し込みパネル扉のキャビネット、ベージュのキャビネット、大理石カウンター、ベージュキッチンパネル、モザイクタイルのキッチンパネル、パネルと同色の調理設備、トラバーチンの床) の写真
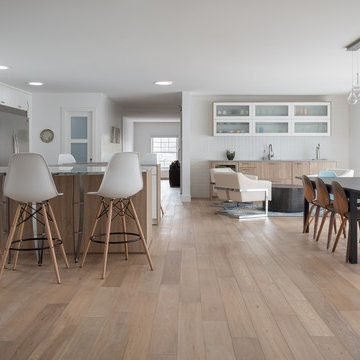
Part of a complete home renovation in an aging Mid-Century Bow Mar home, this expansive kitchen is visually and physically the home's centerpiece. Designer Debbie Davis used two large seating areas attached to opposing half-circle islands to create a functional and comfortable family space, as well as house a microwave drawer and induction cooktop.
The high-gloss white wall cabinetry, paired with oak base cabinetry is Bauformat, German designed and manufactured. The subtle contrast between the flooring and base cabinetry, paired with Mid Century inspired matte-white large-format wall tile keeps the whole space light and airy. Natural light is ample from the window over the sink to the large sliding doors and light tubes in the ceiling.
Tim Gormley, TG Image
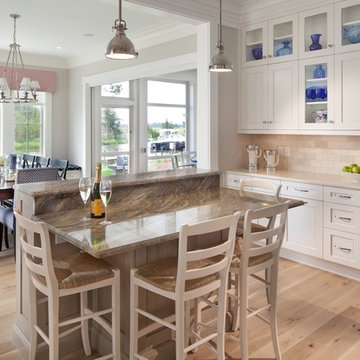
Morgan Howarth
ワシントンD.C.にある広いビーチスタイルのおしゃれなキッチン (落し込みパネル扉のキャビネット、白いキャビネット、御影石カウンター、ベージュキッチンパネル、シルバーの調理設備、淡色無垢フローリング、ガラスタイルのキッチンパネル) の写真
ワシントンD.C.にある広いビーチスタイルのおしゃれなキッチン (落し込みパネル扉のキャビネット、白いキャビネット、御影石カウンター、ベージュキッチンパネル、シルバーの調理設備、淡色無垢フローリング、ガラスタイルのキッチンパネル) の写真

Steven Brooke Studios
マイアミにあるラグジュアリーな広いトラディショナルスタイルのおしゃれなキッチン (落し込みパネル扉のキャビネット、白いキャビネット、茶色いキッチンパネル、石スラブのキッチンパネル、パネルと同色の調理設備、トラバーチンの床、ベージュの床、アンダーカウンターシンク、御影石カウンター、茶色いキッチンカウンター) の写真
マイアミにあるラグジュアリーな広いトラディショナルスタイルのおしゃれなキッチン (落し込みパネル扉のキャビネット、白いキャビネット、茶色いキッチンパネル、石スラブのキッチンパネル、パネルと同色の調理設備、トラバーチンの床、ベージュの床、アンダーカウンターシンク、御影石カウンター、茶色いキッチンカウンター) の写真
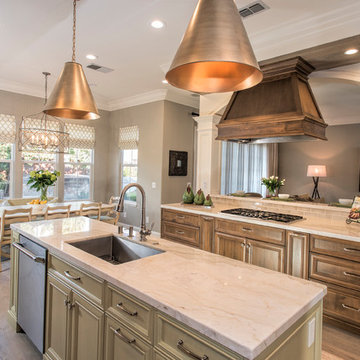
We opened up the wall to create an open space to the great room. It was tricky because all of the support and to upstairs bathrooms were in the columns. We skinned the wall to the pantry in the corner to look like cabinetry and flow together. We put flooring up on the ceiling where the hood comes out of to keep it more casual.

FX Home Tours
Interior Design: Osmond Design
ソルトレイクシティにある高級な広いトランジショナルスタイルのおしゃれなキッチン (大理石カウンター、白いキッチンパネル、大理石のキッチンパネル、シルバーの調理設備、淡色無垢フローリング、白いキッチンカウンター、エプロンフロントシンク、茶色い床、落し込みパネル扉のキャビネット) の写真
ソルトレイクシティにある高級な広いトランジショナルスタイルのおしゃれなキッチン (大理石カウンター、白いキッチンパネル、大理石のキッチンパネル、シルバーの調理設備、淡色無垢フローリング、白いキッチンカウンター、エプロンフロントシンク、茶色い床、落し込みパネル扉のキャビネット) の写真
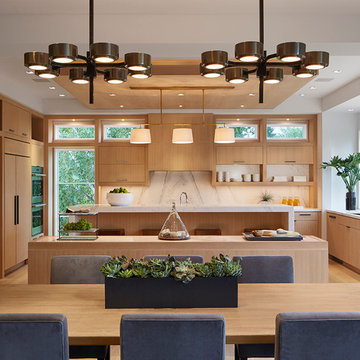
Martha O'Hara Interiors, Furnishings & Photo Styling | John Kraemer & Sons, Builder | Charlie and Co Design, Architect | Corey Gaffer Photography
Please Note: All “related,” “similar,” and “sponsored” products tagged or listed by Houzz are not actual products pictured. They have not been approved by Martha O’Hara Interiors nor any of the professionals credited. For information about our work, please contact design@oharainteriors.com.
ブラウンのマルチアイランドキッチン (全タイプのキッチンパネルの素材、淡色無垢フローリング、トラバーチンの床) の写真
1