白いキッチン (全タイプのキッチンパネルの素材、ベージュのキャビネット、グレーのキャビネット、緑のキャビネット、ベージュのキッチンカウンター、珪岩カウンター) の写真
絞り込み:
資材コスト
並び替え:今日の人気順
写真 1〜20 枚目(全 143 枚)

マイアミにある広いコンテンポラリースタイルのおしゃれなキッチン (アンダーカウンターシンク、落し込みパネル扉のキャビネット、白いキッチンパネル、シルバーの調理設備、濃色無垢フローリング、茶色い床、ベージュのキッチンカウンター、ベージュのキャビネット、珪岩カウンター、磁器タイルのキッチンパネル、窓) の写真

Download our free ebook, Creating the Ideal Kitchen. DOWNLOAD NOW
The homeowners came to us looking to update the kitchen in their historic 1897 home. The home had gone through an extensive renovation several years earlier that added a master bedroom suite and updates to the front façade. The kitchen however was not part of that update and a prior 1990’s update had left much to be desired. The client is an avid cook, and it was just not very functional for the family.
The original kitchen was very choppy and included a large eat in area that took up more than its fair share of the space. On the wish list was a place where the family could comfortably congregate, that was easy and to cook in, that feels lived in and in check with the rest of the home’s décor. They also wanted a space that was not cluttered and dark – a happy, light and airy room. A small powder room off the space also needed some attention so we set out to include that in the remodel as well.
See that arch in the neighboring dining room? The homeowner really wanted to make the opening to the dining room an arch to match, so we incorporated that into the design.
Another unfortunate eyesore was the state of the ceiling and soffits. Turns out it was just a series of shortcuts from the prior renovation, and we were surprised and delighted that we were easily able to flatten out almost the entire ceiling with a couple of little reworks.
Other changes we made were to add new windows that were appropriate to the new design, which included moving the sink window over slightly to give the work zone more breathing room. We also adjusted the height of the windows in what was previously the eat-in area that were too low for a countertop to work. We tried to keep an old island in the plan since it was a well-loved vintage find, but the tradeoff for the function of the new island was not worth it in the end. We hope the old found a new home, perhaps as a potting table.
Designed by: Susan Klimala, CKD, CBD
Photography by: Michael Kaskel
For more information on kitchen and bath design ideas go to: www.kitchenstudio-ge.com
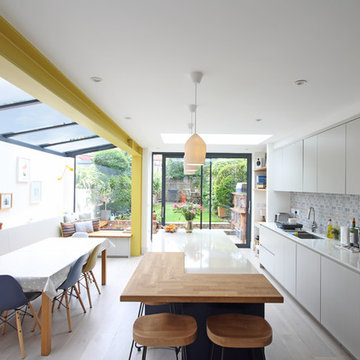
Federica Vasetti
他の地域にあるお手頃価格の中くらいなコンテンポラリースタイルのおしゃれなキッチン (フラットパネル扉のキャビネット、グレーのキャビネット、珪岩カウンター、マルチカラーのキッチンパネル、セラミックタイルのキッチンパネル、淡色無垢フローリング、ベージュのキッチンカウンター) の写真
他の地域にあるお手頃価格の中くらいなコンテンポラリースタイルのおしゃれなキッチン (フラットパネル扉のキャビネット、グレーのキャビネット、珪岩カウンター、マルチカラーのキッチンパネル、セラミックタイルのキッチンパネル、淡色無垢フローリング、ベージュのキッチンカウンター) の写真

リッチモンドにある高級な中くらいなトランジショナルスタイルのおしゃれなキッチン (インセット扉のキャビネット、ベージュのキャビネット、珪岩カウンター、白いキッチンパネル、テラコッタタイルのキッチンパネル、シルバーの調理設備、無垢フローリング、茶色い床、ベージュのキッチンカウンター) の写真
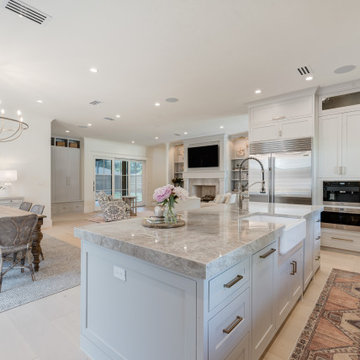
ダラスにあるカントリー風のおしゃれなキッチン (エプロンフロントシンク、シェーカースタイル扉のキャビネット、グレーのキャビネット、珪岩カウンター、白いキッチンパネル、セラミックタイルのキッチンパネル、シルバーの調理設備、淡色無垢フローリング、ベージュの床、ベージュのキッチンカウンター) の写真
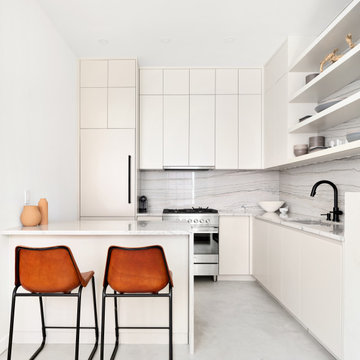
ニューヨークにあるお手頃価格の小さなコンテンポラリースタイルのおしゃれなキッチン (アンダーカウンターシンク、フラットパネル扉のキャビネット、ベージュのキャビネット、珪岩カウンター、ベージュキッチンパネル、石スラブのキッチンパネル、パネルと同色の調理設備、コンクリートの床、ベージュのキッチンカウンター、グレーの床) の写真
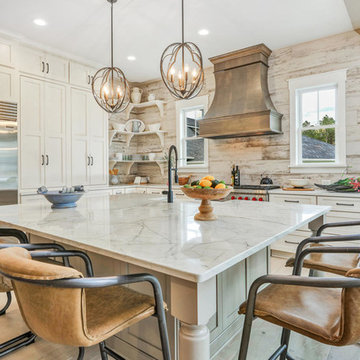
リッチモンドにあるラグジュアリーな広いトラディショナルスタイルのおしゃれなキッチン (エプロンフロントシンク、シェーカースタイル扉のキャビネット、ベージュのキャビネット、珪岩カウンター、ベージュキッチンパネル、セラミックタイルのキッチンパネル、シルバーの調理設備、淡色無垢フローリング、ベージュのキッチンカウンター) の写真
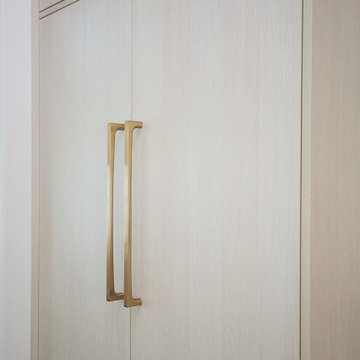
Project Number: M1229
Design/Manufacturer/Installer: Marquis Fine Cabinetry
Collection: Milano
Finishes: Panna
Features: Under Cabinet Lighting, Adjustable Legs/Soft Close (Standard), Stainless Steel Toe-Kick
Cabinet/Drawer Extra Options: Trash Bay Pullout, LED Toe-Kick Lighting, Appliance Panels
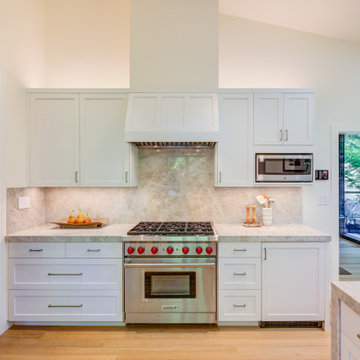
The old Kitchen had natural wood cabinets that extended to the ceiling and dark stone countertops. Kitchen remodel within the existing 12′ x 13′ footprint.
By vaulting the ceilings, neutralizing the palette and upgrading the kitchenware, we brought in more depth and light to this space. These elements along with the custom-made cabinetry make the space feel much larger and lighter.
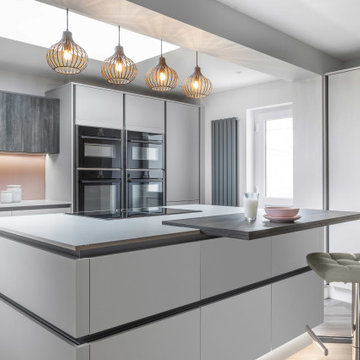
Creating one large kitchen dining experience by knocking several smaller rooms into one to create a single, comfortable space for a large family.
Modern, light and airy with matt finish slab style doors set on a painted black handleless cabinet. A mix of durable quartz, coloured glass and textured oak worktops add a touch of sophistication and interest.

This kitchen has a full wall backsplash of green quartzite material, which wraps around the hood. To support large extended family gatherings, there are two eat-in islands with plenty of circulation around them, two sinks and two dishwashers to make for fast clean-ups
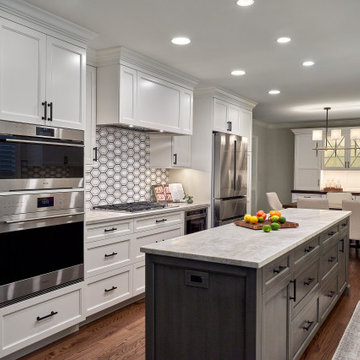
シカゴにある高級な広いトラディショナルスタイルのおしゃれなキッチン (アンダーカウンターシンク、落し込みパネル扉のキャビネット、グレーのキャビネット、珪岩カウンター、茶色いキッチンパネル、石タイルのキッチンパネル、シルバーの調理設備、無垢フローリング、茶色い床、ベージュのキッチンカウンター) の写真
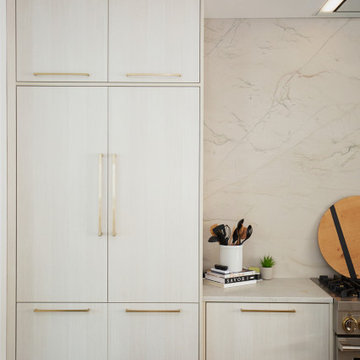
Project Number: M1229
Design/Manufacturer/Installer: Marquis Fine Cabinetry
Collection: Milano
Finishes: Panna
Features: Under Cabinet Lighting, Adjustable Legs/Soft Close (Standard), Stainless Steel Toe-Kick
Cabinet/Drawer Extra Options: Trash Bay Pullout, LED Toe-Kick Lighting, Appliance Panels
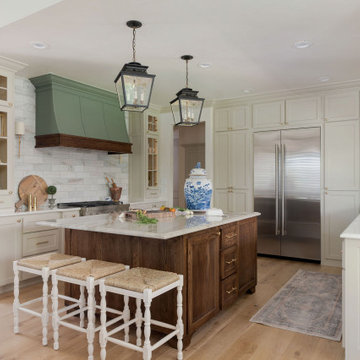
オクラホマシティにある高級な広いトラディショナルスタイルのおしゃれなキッチン (アンダーカウンターシンク、シェーカースタイル扉のキャビネット、ベージュのキャビネット、珪岩カウンター、白いキッチンパネル、大理石のキッチンパネル、シルバーの調理設備、淡色無垢フローリング、ベージュのキッチンカウンター、表し梁) の写真
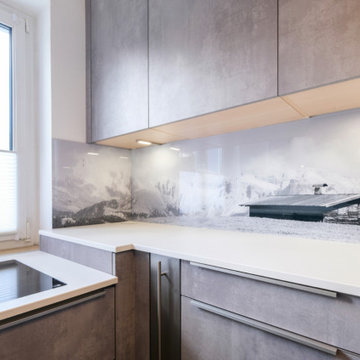
Nachher
ミュンヘンにある高級な中くらいなコンテンポラリースタイルのおしゃれなキッチン (アンダーカウンターシンク、グレーのキャビネット、珪岩カウンター、グレーのキッチンパネル、ガラス板のキッチンパネル、黒い調理設備、ベージュのキッチンカウンター) の写真
ミュンヘンにある高級な中くらいなコンテンポラリースタイルのおしゃれなキッチン (アンダーカウンターシンク、グレーのキャビネット、珪岩カウンター、グレーのキッチンパネル、ガラス板のキッチンパネル、黒い調理設備、ベージュのキッチンカウンター) の写真
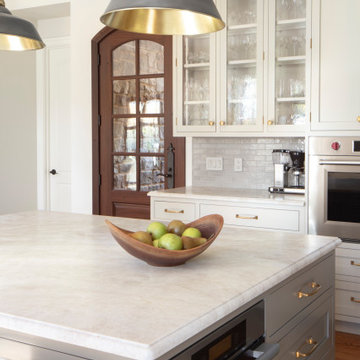
This stunning English farmhouse kitchen is the definition of classic charm. The neutral tones of the beaded inset beige cabinetry are perfectly accented by the antique brass hardware. Complete with a paneled cabinet door for the refrigerator, the simplicity of this kitchen is focused on the large open and inviting design. With blending complementary colors, this farmhouse kitchen is understated yet crisp in its presentation of beauty.
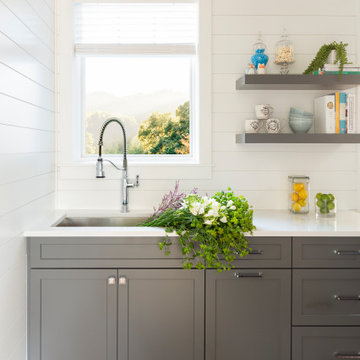
Back Kitchen Pantry
Working pantry hidden behind the pretty kitchen with full sink, two DWs and walnut wood floating shelves.
Omega Cabinetry
デンバーにあるラグジュアリーな巨大なモダンスタイルのおしゃれなLDK (アンダーカウンターシンク、シェーカースタイル扉のキャビネット、グレーのキャビネット、珪岩カウンター、サブウェイタイルのキッチンパネル、シルバーの調理設備、無垢フローリング、茶色い床、ベージュのキッチンカウンター) の写真
デンバーにあるラグジュアリーな巨大なモダンスタイルのおしゃれなLDK (アンダーカウンターシンク、シェーカースタイル扉のキャビネット、グレーのキャビネット、珪岩カウンター、サブウェイタイルのキッチンパネル、シルバーの調理設備、無垢フローリング、茶色い床、ベージュのキッチンカウンター) の写真

Contemporary, handle-less SieMatic S2 'Nutmeg' kitchen in velvet-matt, complete with; Caesarstone quartz worktops, tinted mirror backsplash, Spekva timber breakfast bar and cabinet surrounds, Gaggenau appliances, BORA cooktop and extraction, Quooker boiling water tap, Blanco sink.
SieMatic media unit in velvet matt with Spekva timber TV panel, tinted mirror back panel and LED lighting.
SieMatic velvet matt bootroom complete with Spekva timber bench seating and shelving and tinted mirror back panel.
SieMatic 'SC' utility room complete with SieMatic high pressure laminate worktops and stainless steel handles, back painted glass splashback.
Jesse bedroom furniture and dressing area.
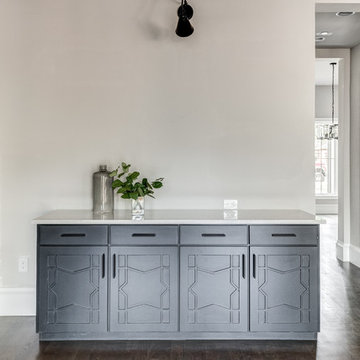
Spanish meets modern in this Dallas spec home. A unique carved paneled front door sets the tone for this well blended home. Mixing the two architectural styles kept this home current but filled with character and charm.
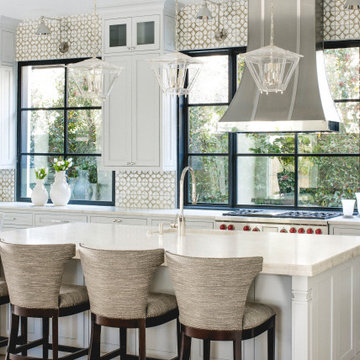
ダラスにある高級な中くらいな地中海スタイルのおしゃれなキッチン (アンダーカウンターシンク、落し込みパネル扉のキャビネット、グレーのキャビネット、珪岩カウンター、ベージュキッチンパネル、セラミックタイルのキッチンパネル、カラー調理設備、淡色無垢フローリング、ベージュの床、ベージュのキッチンカウンター) の写真
白いキッチン (全タイプのキッチンパネルの素材、ベージュのキャビネット、グレーのキャビネット、緑のキャビネット、ベージュのキッチンカウンター、珪岩カウンター) の写真
1