マルチアイランドキッチン (黄色いキッチンパネル、オニキスカウンター、珪岩カウンター) の写真
絞り込み:
資材コスト
並び替え:今日の人気順
写真 1〜19 枚目(全 19 枚)
1/5

This renovation transformed a dark cherry kitchen into an elegant space for cooking and entertaining. The working island features a prep sink and faces a Wolf 48” range and custom stainless steel hood with nickel strapping and rivet details. The eating island is differentiated by arched brackets and polished stainless steel boots on the elevated legs. A neutral, veined Quartzite for the islands and perimeter countertops was paired with a herringbone, ceramic tile backsplash, and rift oak textured cabinetry for style. Intelligent design features walnut drawer interiors and pull-out drawers for spices and condiments, along with another for lid storage. A water dispenser was expressly designed to be accessible yet hidden from view to offset the home’s well water system and was a favorite feature of the homeowner.
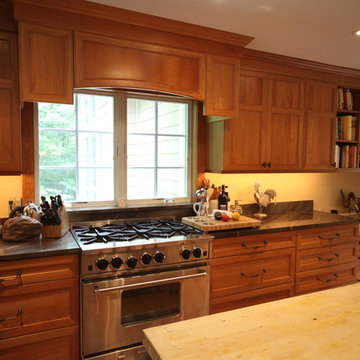
他の地域にある中くらいなトランジショナルスタイルのおしゃれなキッチン (エプロンフロントシンク、シェーカースタイル扉のキャビネット、中間色木目調キャビネット、オニキスカウンター、黄色いキッチンパネル、石スラブのキッチンパネル、シルバーの調理設備、淡色無垢フローリング) の写真
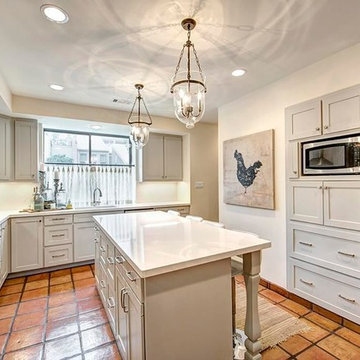
ヒューストンにある高級な巨大なトランジショナルスタイルのおしゃれなキッチン (アンダーカウンターシンク、落し込みパネル扉のキャビネット、グレーのキャビネット、オニキスカウンター、黄色いキッチンパネル、シルバーの調理設備、テラコッタタイルの床、マルチカラーの床、白いキッチンカウンター) の写真
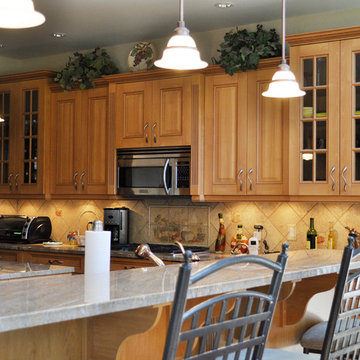
クリーブランドにある広いおしゃれなキッチン (レイズドパネル扉のキャビネット、淡色木目調キャビネット、珪岩カウンター、黄色いキッチンパネル、磁器タイルのキッチンパネル、シルバーの調理設備) の写真
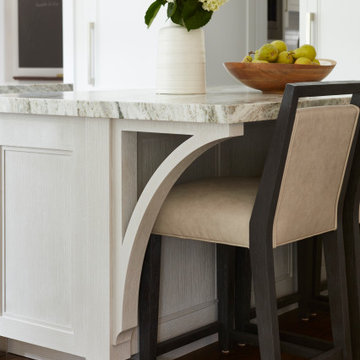
This renovation transformed a dark cherry kitchen into an elegant space for cooking and entertaining. The working island features a prep sink and faces a Wolf 48” range and custom stainless steel hood with nickel strapping and rivet details. The eating island is differentiated by arched brackets and polished stainless steel boots on the elevated legs. A neutral, veined Quartzite for the islands and perimeter countertops was paired with a herringbone, ceramic tile backsplash, and rift oak textured cabinetry for style. Intelligent design features walnut drawer interiors and pull-out drawers for spices and condiments, along with another for lid storage. A water dispenser was expressly designed to be accessible yet hidden from view to offset the home’s well water system and was a favorite feature of the homeowner.

This renovation transformed a dark cherry kitchen into an elegant space for cooking and entertaining. The working island features a prep sink and faces a Wolf 48” range and custom stainless steel hood with nickel strapping and rivet details. The eating island is differentiated by arched brackets and polished stainless steel boots on the elevated legs. A neutral, veined Quartzite for the islands and perimeter countertops was paired with a herringbone, ceramic tile backsplash, and rift oak textured cabinetry for style. Intelligent design features walnut drawer interiors and pull-out drawers for spices and condiments, along with another for lid storage. A water dispenser was expressly designed to be accessible yet hidden from view to offset the home’s well water system and was a favorite feature of the homeowner.
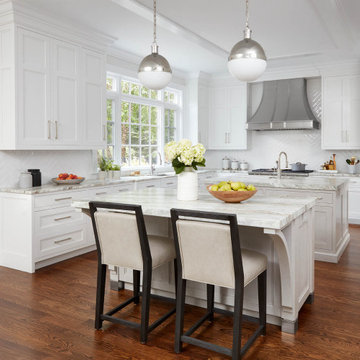
This renovation transformed a dark cherry kitchen into an elegant space for cooking and entertaining. The working island features a prep sink and faces a Wolf 48” range and custom stainless steel hood with nickel strapping and rivet details. The eating island is differentiated by arched brackets and polished stainless steel boots on the elevated legs. A neutral, veined Quartzite for the islands and perimeter countertops was paired with a herringbone, ceramic tile backsplash, and rift oak textured cabinetry for style. Intelligent design features walnut drawer interiors and pull-out drawers for spices and condiments, along with another for lid storage. A water dispenser was expressly designed to be accessible yet hidden from view to offset the home’s well water system and was a favorite feature of the homeowner.
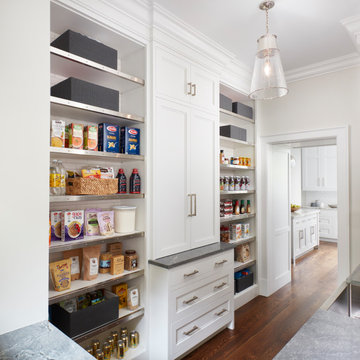
A unique feature of this home is the second kitchen for catering and entertaining. Significant time was spent redesigning the layout to allow for better usage of the space and integrate access from the working kitchen to the main. The open shelving is accented by stainless steel edges with rivets, while retractable cabinet doors provide ample storage to keep appliances out of sight. Durable grey Quartzite countertops are paired with classic white subway tile and brushed nickel hardware.
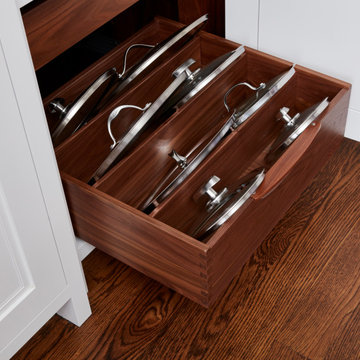
This renovation transformed a dark cherry kitchen into an elegant space for cooking and entertaining. The working island features a prep sink and faces a Wolf 48” range and custom stainless steel hood with nickel strapping and rivet details. The eating island is differentiated by arched brackets and polished stainless steel boots on the elevated legs. A neutral, veined Quartzite for the islands and perimeter countertops was paired with a herringbone, ceramic tile backsplash, and rift oak textured cabinetry for style. Intelligent design features walnut drawer interiors and pull-out drawers for spices and condiments, along with another for lid storage. A water dispenser was expressly designed to be accessible yet hidden from view to offset the home’s well water system and was a favorite feature of the homeowner.
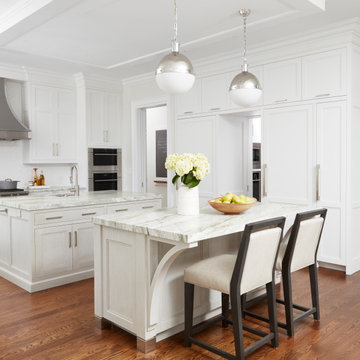
This renovation transformed a dark cherry kitchen into an elegant space for cooking and entertaining. The working island features a prep sink and faces a Wolf 48” range and custom stainless steel hood with nickel strapping and rivet details. The eating island is differentiated by arched brackets and polished stainless steel boots on the elevated legs. A neutral, veined Quartzite for the islands and perimeter countertops was paired with a herringbone, ceramic tile backsplash, and rift oak textured cabinetry for style. Intelligent design features walnut drawer interiors and pull-out drawers for spices and condiments, along with another for lid storage. A water dispenser was expressly designed to be accessible yet hidden from view to offset the home’s well water system and was a favorite feature of the homeowner.
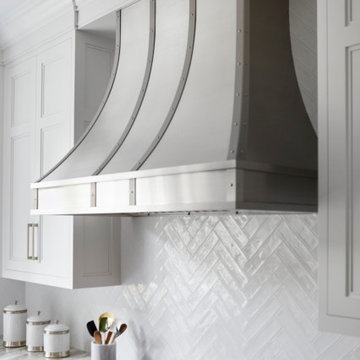
This renovation transformed a dark cherry kitchen into an elegant space for cooking and entertaining. The working island features a prep sink and faces a Wolf 48” range and custom stainless steel hood with nickel strapping and rivet details. The eating island is differentiated by arched brackets and polished stainless steel boots on the elevated legs. A neutral, veined Quartzite for the islands and perimeter countertops was paired with a herringbone, ceramic tile backsplash, and rift oak textured cabinetry for style. Intelligent design features walnut drawer interiors and pull-out drawers for spices and condiments, along with another for lid storage. A water dispenser was expressly designed to be accessible yet hidden from view to offset the home’s well water system and was a favorite feature of the homeowner.
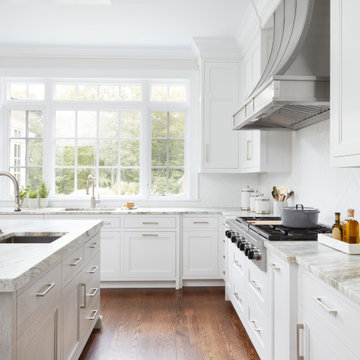
This renovation transformed a dark cherry kitchen into an elegant space for cooking and entertaining. The working island features a prep sink and faces a Wolf 48” range and custom stainless steel hood with nickel strapping and rivet details. The eating island is differentiated by arched brackets and polished stainless steel boots on the elevated legs. A neutral, veined Quartzite for the islands and perimeter countertops was paired with a herringbone, ceramic tile backsplash, and rift oak textured cabinetry for style. Intelligent design features walnut drawer interiors and pull-out drawers for spices and condiments, along with another for lid storage. A water dispenser was expressly designed to be accessible yet hidden from view to offset the home’s well water system and was a favorite feature of the homeowner.
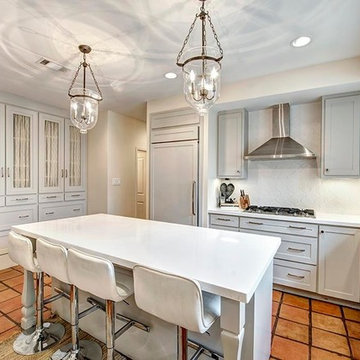
ヒューストンにある高級な巨大なトラディショナルスタイルのおしゃれなキッチン (アンダーカウンターシンク、落し込みパネル扉のキャビネット、グレーのキャビネット、オニキスカウンター、黄色いキッチンパネル、ライムストーンのキッチンパネル、シルバーの調理設備、テラコッタタイルの床、マルチカラーの床、白いキッチンカウンター) の写真
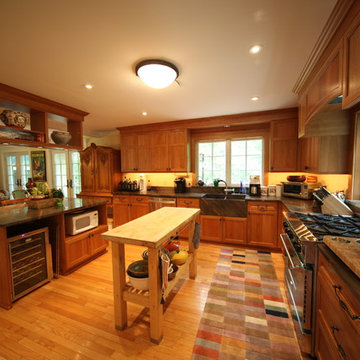
他の地域にある中くらいなトランジショナルスタイルのおしゃれなキッチン (エプロンフロントシンク、シェーカースタイル扉のキャビネット、中間色木目調キャビネット、オニキスカウンター、黄色いキッチンパネル、石スラブのキッチンパネル、シルバーの調理設備、淡色無垢フローリング) の写真
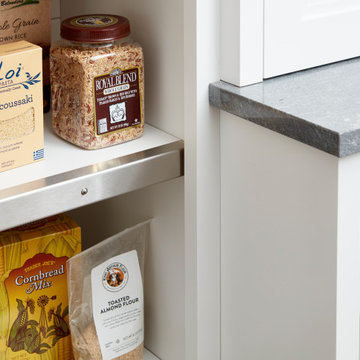
A unique feature of this home is the second kitchen for catering and entertaining. Significant time was spent redesigning the layout to allow for better usage of the space and integrate access from the working kitchen to the main. The open shelving is accented by stainless steel edges with rivets, while retractable cabinet doors provide ample storage to keep appliances out of sight. Durable grey Quartzite countertops are paired with classic white subway tile and brushed nickel hardware.
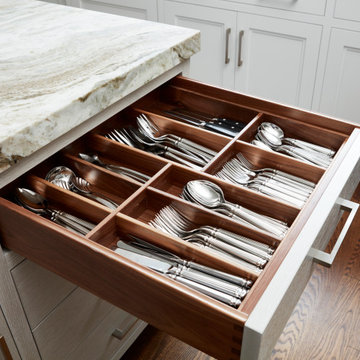
This renovation transformed a dark cherry kitchen into an elegant space for cooking and entertaining. The working island features a prep sink and faces a Wolf 48” range and custom stainless steel hood with nickel strapping and rivet details. The eating island is differentiated by arched brackets and polished stainless steel boots on the elevated legs. A neutral, veined Quartzite for the islands and perimeter countertops was paired with a herringbone, ceramic tile backsplash, and rift oak textured cabinetry for style. Intelligent design features walnut drawer interiors and pull-out drawers for spices and condiments, along with another for lid storage. A water dispenser was expressly designed to be accessible yet hidden from view to offset the home’s well water system and was a favorite feature of the homeowner.
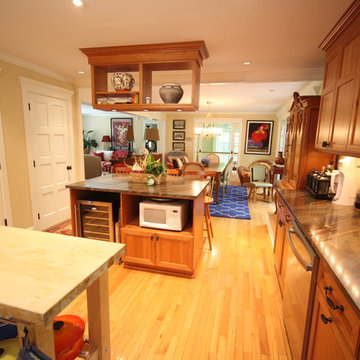
他の地域にある中くらいなトランジショナルスタイルのおしゃれなキッチン (エプロンフロントシンク、シェーカースタイル扉のキャビネット、中間色木目調キャビネット、オニキスカウンター、黄色いキッチンパネル、石スラブのキッチンパネル、シルバーの調理設備、淡色無垢フローリング) の写真
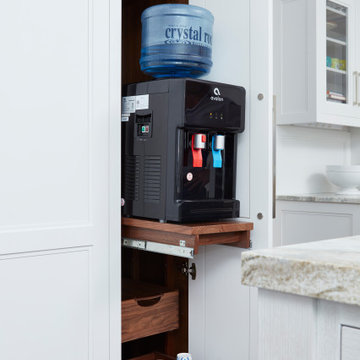
This renovation transformed a dark cherry kitchen into an elegant space for cooking and entertaining. The working island features a prep sink and faces a Wolf 48” range and custom stainless steel hood with nickel strapping and rivet details. The eating island is differentiated by arched brackets and polished stainless steel boots on the elevated legs. A neutral, veined Quartzite for the islands and perimeter countertops was paired with a herringbone, ceramic tile backsplash, and rift oak textured cabinetry for style. Intelligent design features walnut drawer interiors and pull-out drawers for spices and condiments, along with another for lid storage. A water dispenser was expressly designed to be accessible yet hidden from view to offset the home’s well water system and was a favorite feature of the homeowner.
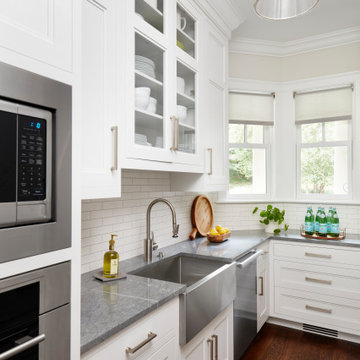
A unique feature of this home is the second kitchen for catering and entertaining. Significant time was spent redesigning the layout to allow for better usage of the space and integrate access from the working kitchen to the main. The open shelving is accented by stainless steel edges with rivets, while retractable cabinet doors provide ample storage to keep appliances out of sight. Durable grey Quartzite countertops are paired with classic white subway tile and brushed nickel hardware.
マルチアイランドキッチン (黄色いキッチンパネル、オニキスカウンター、珪岩カウンター) の写真
1