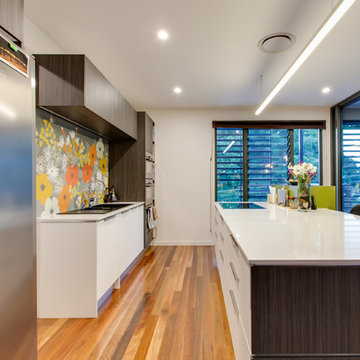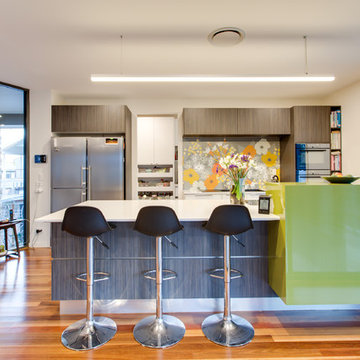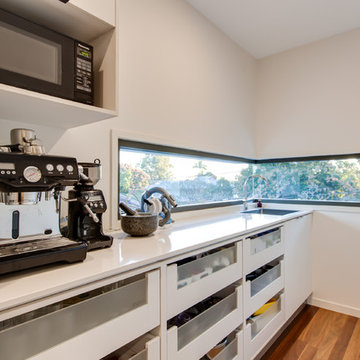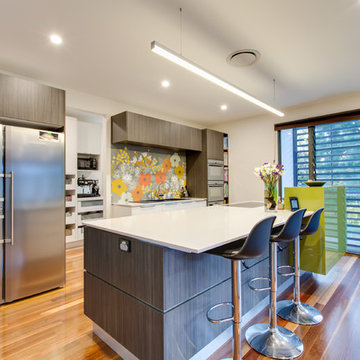広い、中くらいなキッチン (黄色いキッチンパネル、フラットパネル扉のキャビネット、ライムストーンカウンター) の写真
絞り込み:
資材コスト
並び替え:今日の人気順
写真 1〜4 枚目(全 4 枚)

ブリスベンにある高級な中くらいなおしゃれなキッチン (ドロップインシンク、フラットパネル扉のキャビネット、白いキャビネット、ライムストーンカウンター、黄色いキッチンパネル、セラミックタイルのキッチンパネル、シルバーの調理設備、淡色無垢フローリング、茶色い床、白いキッチンカウンター) の写真

A large stone wall and garden cut into the entry space and projecting upwards to provide impact and interest when entering the home. This feature also allows ambient light to access the entry foyer throughout the day.
Designing the main living areas of the home on the upper floor allowed the client have the key areas of the home on the same level and to take in the view of the Brisbane River where possible

The kitchen is located central to the outdoor living area and lounge. The large bi-fold doors allow the indoor and outdoor spaces to combine to create a large living space. Located behind the kitchen, the butlers pantry also has a view of the park and river through the corner window.

ブリスベンにある高級な中くらいなおしゃれなキッチン (ドロップインシンク、フラットパネル扉のキャビネット、白いキャビネット、ライムストーンカウンター、黄色いキッチンパネル、セラミックタイルのキッチンパネル、シルバーの調理設備、淡色無垢フローリング、茶色い床、白いキッチンカウンター) の写真
広い、中くらいなキッチン (黄色いキッチンパネル、フラットパネル扉のキャビネット、ライムストーンカウンター) の写真
1