キッチン (黄色いキッチンパネル、フラットパネル扉のキャビネット、オープンシェルフ、コンクリートカウンター、木材カウンター、無垢フローリング、クッションフロア、ベージュの床、茶色い床) の写真
絞り込み:
資材コスト
並び替え:今日の人気順
写真 1〜15 枚目(全 15 枚)
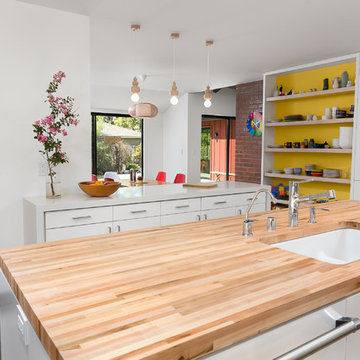
Kitchen with wood countertop island and waterfall peninsula countertop in Caesarstone beyond. Pops of color in the cabinetry back, furniture, red brick fireplace back and metal siding beyond. Many views with door access to layers of the back yard and raised deck. Photo by Clark Dugger
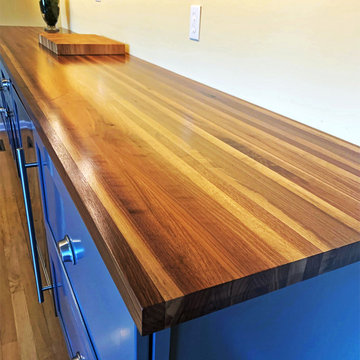
フィラデルフィアにある広いカントリー風のおしゃれなI型キッチン (フラットパネル扉のキャビネット、青いキャビネット、木材カウンター、黄色いキッチンパネル、無垢フローリング、茶色い床、茶色いキッチンカウンター) の写真
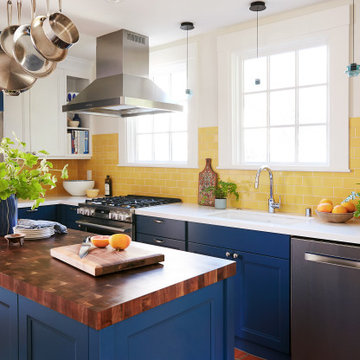
サンフランシスコにある中くらいなミッドセンチュリースタイルのおしゃれなキッチン (シングルシンク、フラットパネル扉のキャビネット、青いキャビネット、木材カウンター、黄色いキッチンパネル、サブウェイタイルのキッチンパネル、シルバーの調理設備、無垢フローリング、茶色い床、茶色いキッチンカウンター) の写真
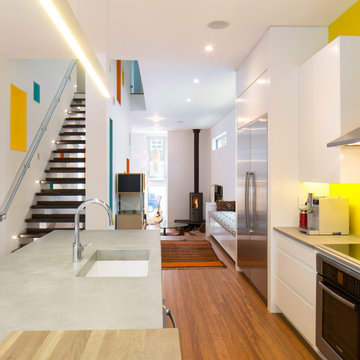
オタワにある広いモダンスタイルのおしゃれなキッチン (アンダーカウンターシンク、フラットパネル扉のキャビネット、白いキャビネット、コンクリートカウンター、黄色いキッチンパネル、ガラス板のキッチンパネル、シルバーの調理設備、無垢フローリング、茶色い床、グレーのキッチンカウンター) の写真
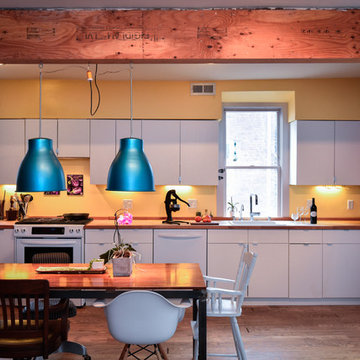
ワシントンD.C.にある小さなおしゃれなキッチン (ドロップインシンク、フラットパネル扉のキャビネット、白いキャビネット、木材カウンター、黄色いキッチンパネル、白い調理設備、無垢フローリング、アイランドなし、茶色い床、茶色いキッチンカウンター) の写真
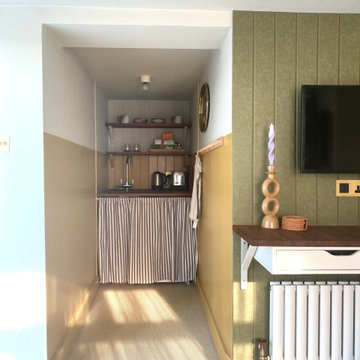
Paired back guest studio with T&G panelling to bedhead wall with feature marble wall sconces and floating oak bedside drawers. Colour drenched in greige eggshell to walls, ceiling and woodwork. Woven vinyl flooring in a sisal look, to allow for continuous flooring from bedroom area, through to bathroom and kitchen and to outside terrace area. Pantry kitchen with T&G panelling painted half way in India Yellow F&B eggshell. Shelves, worktop and desk were created from a reclaimed piece of Iroko. Fitted with a filter tap and fridge underneath worktop concealed by a ticking stripe counter curtain. The Fitted with a filter tap and fridge underneath worktop concealed by a ticking stripe counter curtain. The studio sliding doors connect directly to the outside terrace. lounge furniture is contemporary outdoor furniture so that it can be used on the terrace as well as in the studio. There is a wall hung desk with drawers that can also be used as a breakfast bar, acoustic T&G panelling is mounted on the wall behind the TV to alleviate noise reverberation.
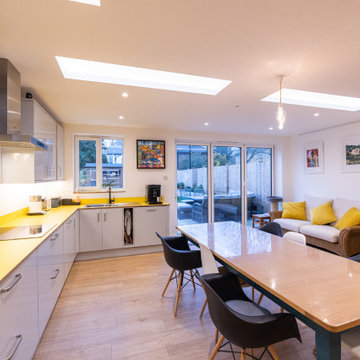
Large kitchen diner extension.
ロンドンにあるお手頃価格の中くらいなモダンスタイルのおしゃれなキッチン (アンダーカウンターシンク、フラットパネル扉のキャビネット、グレーのキャビネット、木材カウンター、黄色いキッチンパネル、木材のキッチンパネル、シルバーの調理設備、クッションフロア、アイランドなし、茶色い床、黄色いキッチンカウンター、格子天井) の写真
ロンドンにあるお手頃価格の中くらいなモダンスタイルのおしゃれなキッチン (アンダーカウンターシンク、フラットパネル扉のキャビネット、グレーのキャビネット、木材カウンター、黄色いキッチンパネル、木材のキッチンパネル、シルバーの調理設備、クッションフロア、アイランドなし、茶色い床、黄色いキッチンカウンター、格子天井) の写真
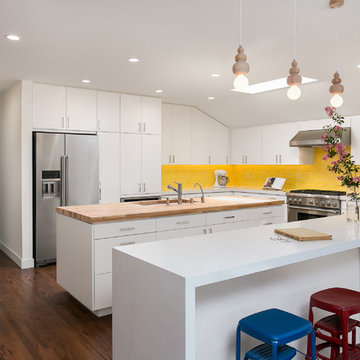
Kitchen with wood countertop island and waterfall peninsula countertop in Caesarstone. Pops of color in the tile backsplash, stools and guest bathroom beyond. Photo by Clark Dugger
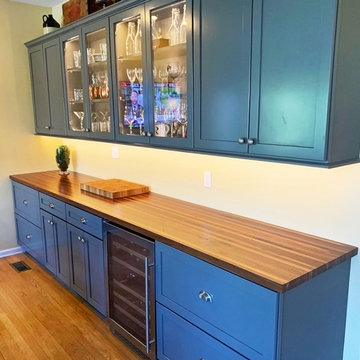
フィラデルフィアにある広いカントリー風のおしゃれなI型キッチン (フラットパネル扉のキャビネット、青いキャビネット、木材カウンター、黄色いキッチンパネル、無垢フローリング、茶色い床、茶色いキッチンカウンター) の写真
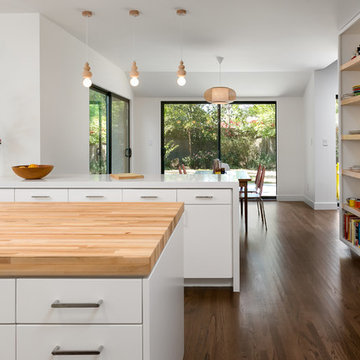
Kitchen with wood countertop island and waterfall peninsula countertop in Caesarstone beyond. Pops of color in the cabinetry back and furniture with several views with sliding door access to layers of the back yard with raised deck.
Photo by Clark Dugger
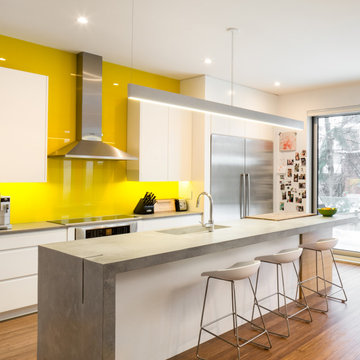
オタワにある広いコンテンポラリースタイルのおしゃれなキッチン (アンダーカウンターシンク、フラットパネル扉のキャビネット、白いキャビネット、コンクリートカウンター、黄色いキッチンパネル、ガラス板のキッチンパネル、シルバーの調理設備、無垢フローリング、茶色い床、グレーのキッチンカウンター) の写真
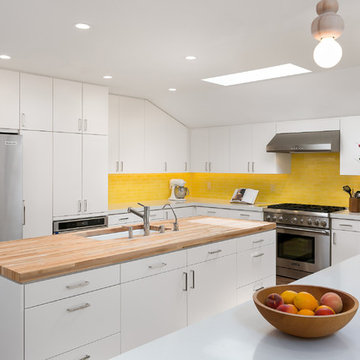
Kitchen with wood countertop island and waterfall peninsula countertop in Caesarstone. Pops of color in the tile backsplash with playful wood pendants. Photo by Clark Dugger
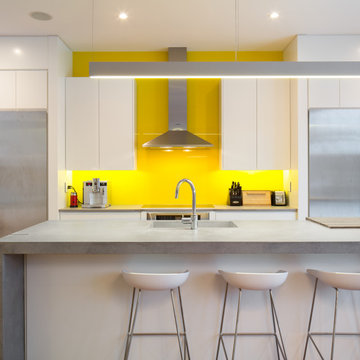
オタワにある広いモダンスタイルのおしゃれなキッチン (アンダーカウンターシンク、フラットパネル扉のキャビネット、白いキャビネット、コンクリートカウンター、黄色いキッチンパネル、ガラス板のキッチンパネル、シルバーの調理設備、無垢フローリング、茶色い床、グレーのキッチンカウンター) の写真
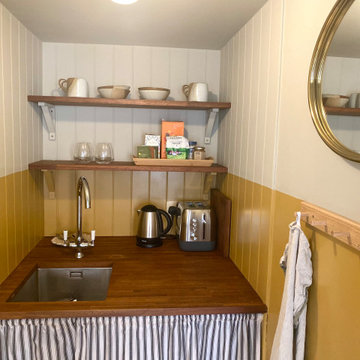
Paired back guest studio with T&G panelling to bedhead wall with feature marble wall sconces and floating oak bedside drawers. Colour drenched in greige eggshell to walls, ceiling and woodwork. Woven vinyl flooring in a sisal look, to allow for continuous flooring from bedroom area, through to bathroom and kitchen and to outside terrace area. Pantry kitchen with T&G panelling painted half way in India Yellow F&B eggshell. Shelves, worktop and desk were created from a reclaimed piece of Iroko. Fitted with a filter tap and fridge underneath worktop concealed by a ticking stripe counter curtain.
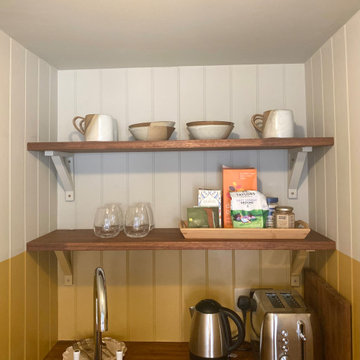
Paired back guest studio with T&G panelling to bedhead wall with feature marble wall sconces and floating oak bedside drawers. Colour drenched in greige eggshell to walls, ceiling and woodwork. Woven vinyl flooring in a sisal look, to allow for continuous flooring from bedroom area, through to bathroom and kitchen and to outside terrace area. Pantry kitchen with T&G panelling painted half way in India Yellow F&B eggshell. Shelves, worktop and desk were created from a reclaimed piece of Iroko. Fitted with a filter tap and fridge underneath worktop concealed by a ticking stripe counter curtain.
キッチン (黄色いキッチンパネル、フラットパネル扉のキャビネット、オープンシェルフ、コンクリートカウンター、木材カウンター、無垢フローリング、クッションフロア、ベージュの床、茶色い床) の写真
1