II型キッチン (黄色いキッチンパネル、白いキャビネット、ドロップインシンク) の写真
絞り込み:
資材コスト
並び替え:今日の人気順
写真 1〜13 枚目(全 13 枚)
1/5
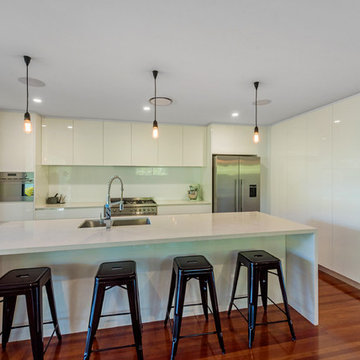
ブリスベンにある中くらいなコンテンポラリースタイルのおしゃれなキッチン (黄色いキッチンパネル、シルバーの調理設備、マルチカラーのキッチンカウンター、ドロップインシンク、シェーカースタイル扉のキャビネット、白いキャビネット、クオーツストーンカウンター、セラミックタイルのキッチンパネル、淡色無垢フローリング、茶色い床) の写真
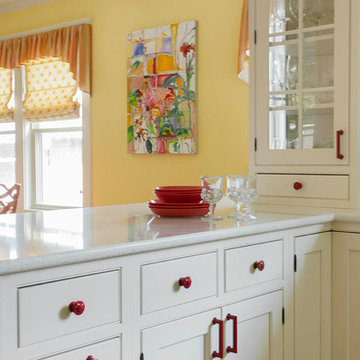
Heidi Pribell Interiors puts a fresh twist on classic design serving the major Boston metro area. By blending grandeur with bohemian flair, Heidi creates inviting interiors with an elegant and sophisticated appeal. Confident in mixing eras, style and color, she brings her expertise and love of antiques, art and objects to every project.
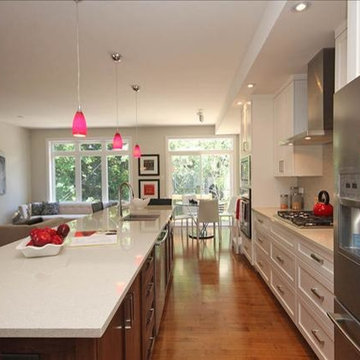
A contemporary semi in the desirable Westboro neighbourhood.
オタワにあるラグジュアリーな広いコンテンポラリースタイルのおしゃれなキッチン (ドロップインシンク、シェーカースタイル扉のキャビネット、白いキャビネット、珪岩カウンター、黄色いキッチンパネル、ガラスタイルのキッチンパネル、シルバーの調理設備、無垢フローリング、茶色い床) の写真
オタワにあるラグジュアリーな広いコンテンポラリースタイルのおしゃれなキッチン (ドロップインシンク、シェーカースタイル扉のキャビネット、白いキャビネット、珪岩カウンター、黄色いキッチンパネル、ガラスタイルのキッチンパネル、シルバーの調理設備、無垢フローリング、茶色い床) の写真
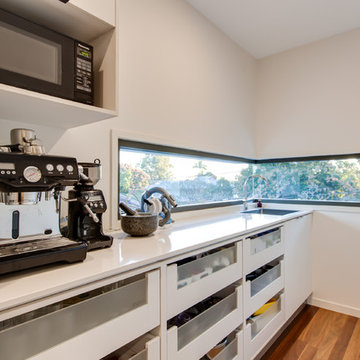
The kitchen is located central to the outdoor living area and lounge. The large bi-fold doors allow the indoor and outdoor spaces to combine to create a large living space. Located behind the kitchen, the butlers pantry also has a view of the park and river through the corner window.
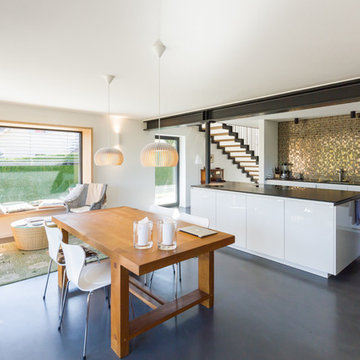
Lothar Hennig. Architekten: M13-Architekten
ミュンヘンにある広いコンテンポラリースタイルのおしゃれなキッチン (ドロップインシンク、フラットパネル扉のキャビネット、白いキャビネット、黄色いキッチンパネル、黒い調理設備、クッションフロア、グレーの床) の写真
ミュンヘンにある広いコンテンポラリースタイルのおしゃれなキッチン (ドロップインシンク、フラットパネル扉のキャビネット、白いキャビネット、黄色いキッチンパネル、黒い調理設備、クッションフロア、グレーの床) の写真
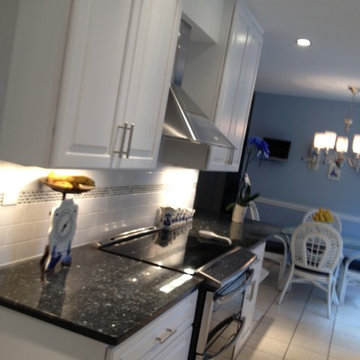
One of our latest kitchen remodels. Our client wanted a white kitchen with blue accents to blend in with her collection of Bavarian china accessories. The counter top we chose is Blue pearl granite with a white back splash that has various shades of blue stone accent. The soffit was removed to accommodate 42" tall wall cabinets.
She was very pleased with the finished product: "Mary, you are the most amazing talented lady who made all the difference in the planning and execution of my kitchen remodeling with all your wonderful expertise. You were so patient and anticipated every possible problem that I didn't. When I was concerned, you came out immediately and showed me how it would work beautifully. I can’t imagine redoing a kitchen with anybody else. Thank you for all your help, patience, great ideas and kindness. "
Magazi Kitchens and Baths
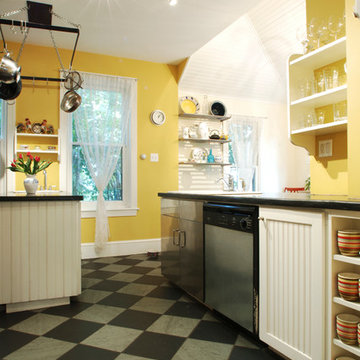
A versatile prep kitchen.
フィラデルフィアにある中くらいなエクレクティックスタイルのおしゃれなキッチン (ドロップインシンク、オープンシェルフ、白いキャビネット、人工大理石カウンター、黄色いキッチンパネル、シルバーの調理設備、セラミックタイルの床) の写真
フィラデルフィアにある中くらいなエクレクティックスタイルのおしゃれなキッチン (ドロップインシンク、オープンシェルフ、白いキャビネット、人工大理石カウンター、黄色いキッチンパネル、シルバーの調理設備、セラミックタイルの床) の写真
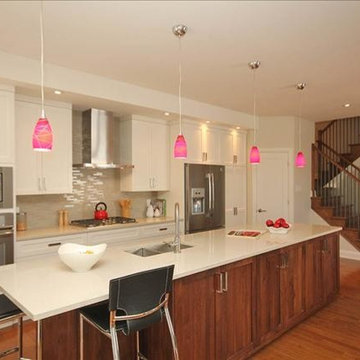
Open concept Kitchen with two tone cabinets and a glossy backsplash.
オタワにあるラグジュアリーな広いコンテンポラリースタイルのおしゃれなキッチン (ドロップインシンク、シェーカースタイル扉のキャビネット、白いキャビネット、珪岩カウンター、黄色いキッチンパネル、ガラスタイルのキッチンパネル、シルバーの調理設備、無垢フローリング、茶色い床) の写真
オタワにあるラグジュアリーな広いコンテンポラリースタイルのおしゃれなキッチン (ドロップインシンク、シェーカースタイル扉のキャビネット、白いキャビネット、珪岩カウンター、黄色いキッチンパネル、ガラスタイルのキッチンパネル、シルバーの調理設備、無垢フローリング、茶色い床) の写真
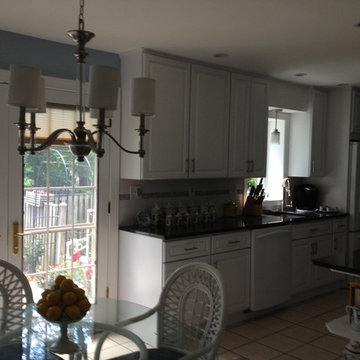
One of our latest kitchen remodels. Our client wanted a white kitchen with blue accents to blend in with her collection of Bavarian china accessories. The counter top we chose is Blue pearl granite with a white back splash that has various shades of blue stone accent. The soffit was removed to accommodate 42" tall wall cabinets.
She was very pleased with the finished product: "Mary, you are the most amazing talented lady who made all the difference in the planning and execution of my kitchen remodeling with all your wonderful expertise. You were so patient and anticipated every possible problem that I didn't. When I was concerned, you came out immediately and showed me how it would work beautifully. I can’t imagine redoing a kitchen with anybody else. Thank you for all your help, patience, great ideas and kindness. "
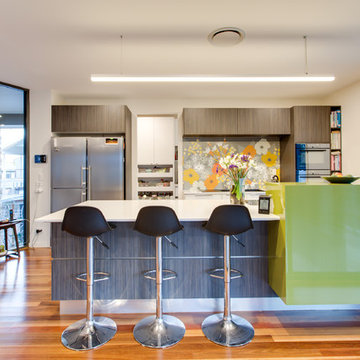
A large stone wall and garden cut into the entry space and projecting upwards to provide impact and interest when entering the home. This feature also allows ambient light to access the entry foyer throughout the day.
Designing the main living areas of the home on the upper floor allowed the client have the key areas of the home on the same level and to take in the view of the Brisbane River where possible
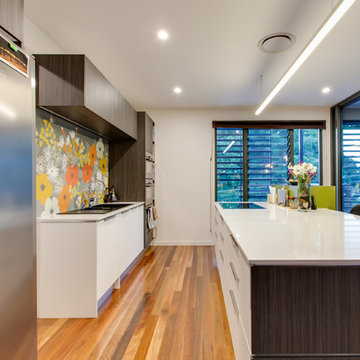
ブリスベンにある高級な中くらいなおしゃれなキッチン (ドロップインシンク、フラットパネル扉のキャビネット、白いキャビネット、ライムストーンカウンター、黄色いキッチンパネル、セラミックタイルのキッチンパネル、シルバーの調理設備、淡色無垢フローリング、茶色い床、白いキッチンカウンター) の写真
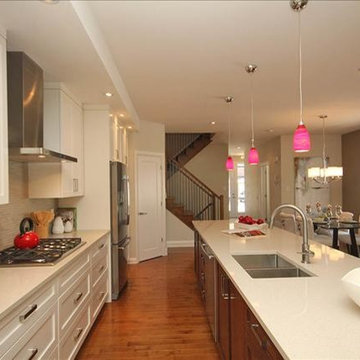
A view of the kitchen and dining area
オタワにあるラグジュアリーな広いコンテンポラリースタイルのおしゃれなキッチン (ドロップインシンク、シェーカースタイル扉のキャビネット、白いキャビネット、珪岩カウンター、黄色いキッチンパネル、ガラスタイルのキッチンパネル、シルバーの調理設備、無垢フローリング、茶色い床) の写真
オタワにあるラグジュアリーな広いコンテンポラリースタイルのおしゃれなキッチン (ドロップインシンク、シェーカースタイル扉のキャビネット、白いキャビネット、珪岩カウンター、黄色いキッチンパネル、ガラスタイルのキッチンパネル、シルバーの調理設備、無垢フローリング、茶色い床) の写真
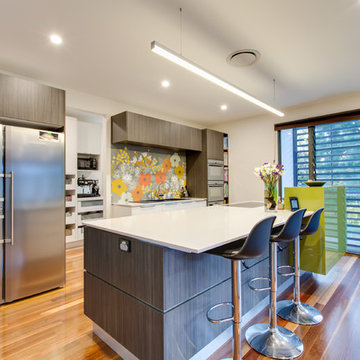
ブリスベンにある高級な中くらいなおしゃれなキッチン (ドロップインシンク、フラットパネル扉のキャビネット、白いキャビネット、ライムストーンカウンター、黄色いキッチンパネル、セラミックタイルのキッチンパネル、シルバーの調理設備、淡色無垢フローリング、茶色い床、白いキッチンカウンター) の写真
II型キッチン (黄色いキッチンパネル、白いキャビネット、ドロップインシンク) の写真
1