I型キッチン (黄色いキッチンパネル、青いキャビネット、インセット扉のキャビネット) の写真
絞り込み:
資材コスト
並び替え:今日の人気順
写真 1〜5 枚目(全 5 枚)
1/5
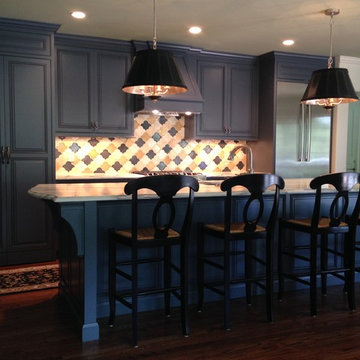
The new kitchen is now located along the old fireplace wall. The area to the left of the fireplace is now a walk-in pantry. The hood is in-line with the fireplace flue pipe.
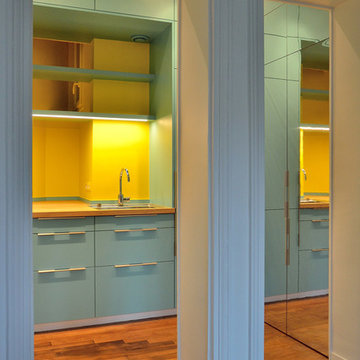
Oz by cath
パリにある中くらいなコンテンポラリースタイルのおしゃれなキッチン (ドロップインシンク、インセット扉のキャビネット、青いキャビネット、黄色いキッチンパネル、シルバーの調理設備、濃色無垢フローリング、茶色い床) の写真
パリにある中くらいなコンテンポラリースタイルのおしゃれなキッチン (ドロップインシンク、インセット扉のキャビネット、青いキャビネット、黄色いキッチンパネル、シルバーの調理設備、濃色無垢フローリング、茶色い床) の写真
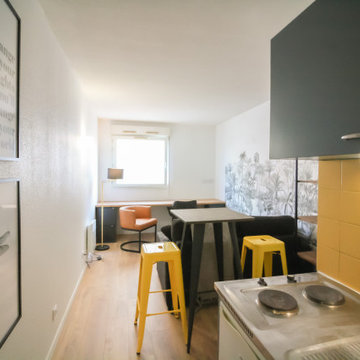
ニースにあるお手頃価格の小さなインダストリアルスタイルのおしゃれなキッチン (アンダーカウンターシンク、インセット扉のキャビネット、青いキャビネット、黄色いキッチンパネル、セラミックタイルのキッチンパネル、パネルと同色の調理設備、淡色無垢フローリング、アイランドなし、茶色い床) の写真
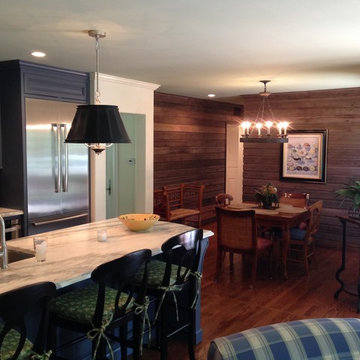
Will Development Co., St. Louis, Mo
The door opening to the right of the refrigerator originally led to the basement. Now there is direct access to the living room which has a fireplace. The door handle seen in the opening is the door to the basement. Behind the barnwood wall with the picture is now a laundry room and half bath. This area is where the old kitchen was located.
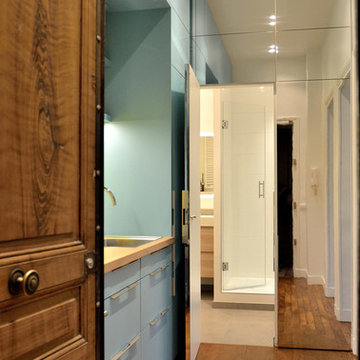
Oz by cath
パリにある中くらいなコンテンポラリースタイルのおしゃれなキッチン (ドロップインシンク、インセット扉のキャビネット、青いキャビネット、黄色いキッチンパネル、シルバーの調理設備、濃色無垢フローリング、茶色い床) の写真
パリにある中くらいなコンテンポラリースタイルのおしゃれなキッチン (ドロップインシンク、インセット扉のキャビネット、青いキャビネット、黄色いキッチンパネル、シルバーの調理設備、濃色無垢フローリング、茶色い床) の写真
I型キッチン (黄色いキッチンパネル、青いキャビネット、インセット扉のキャビネット) の写真
1