II型キッチン (黄色いキッチンパネル、石タイルのキッチンパネル、御影石カウンター) の写真
絞り込み:
資材コスト
並び替え:今日の人気順
写真 1〜15 枚目(全 15 枚)
1/5
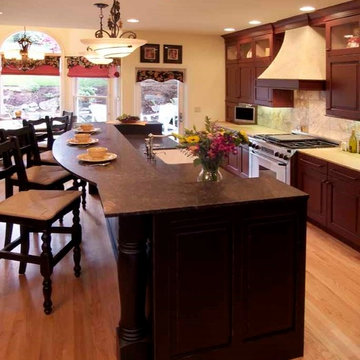
The new multi-level island shields the view from all 3 sides (entry door, family room and nook). The corner sink was removed and patio door moved out of the nook area, allowing for a window seat area or "soft space".
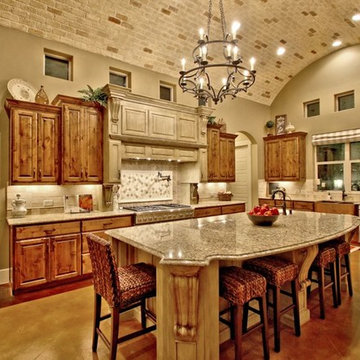
Loyd Carter Photography
オースティンにあるラグジュアリーな巨大なラスティックスタイルのおしゃれなキッチン (エプロンフロントシンク、レイズドパネル扉のキャビネット、黄色いキャビネット、御影石カウンター、黄色いキッチンパネル、石タイルのキッチンパネル、シルバーの調理設備、コンクリートの床) の写真
オースティンにあるラグジュアリーな巨大なラスティックスタイルのおしゃれなキッチン (エプロンフロントシンク、レイズドパネル扉のキャビネット、黄色いキャビネット、御影石カウンター、黄色いキッチンパネル、石タイルのキッチンパネル、シルバーの調理設備、コンクリートの床) の写真
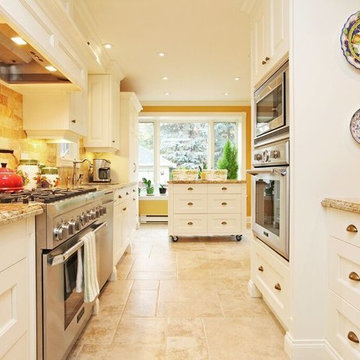
トロントにある中くらいなトランジショナルスタイルのおしゃれなキッチン (アンダーカウンターシンク、レイズドパネル扉のキャビネット、白いキャビネット、御影石カウンター、黄色いキッチンパネル、石タイルのキッチンパネル、シルバーの調理設備、セラミックタイルの床、ベージュの床) の写真
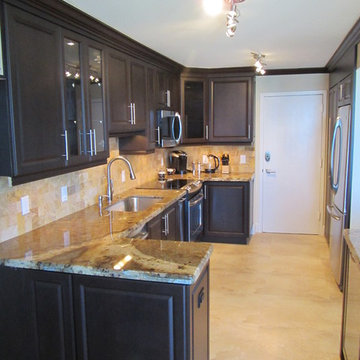
マイアミにある高級な広いトランジショナルスタイルのおしゃれなキッチン (アンダーカウンターシンク、レイズドパネル扉のキャビネット、濃色木目調キャビネット、御影石カウンター、黄色いキッチンパネル、石タイルのキッチンパネル、シルバーの調理設備、磁器タイルの床) の写真
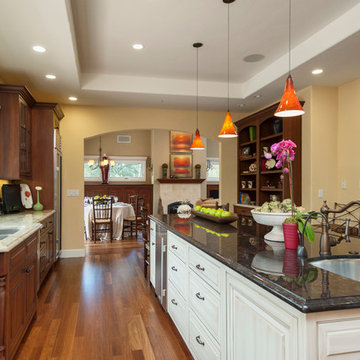
This beautiful Orinda home remodel by our Lafayette studio features a stunning kitchen renovation that seamlessly blends modern design elements with warm, beige-toned finishes. The layout extends to the dining area, making it perfect for entertaining. The project also included updates to the bathroom, bedroom, and hallway areas. With thoughtful attention to detail, this remodel project showcases a harmonious balance of functionality and style throughout the entire home.
---
Project by Douglah Designs. Their Lafayette-based design-build studio serves San Francisco's East Bay areas, including Orinda, Moraga, Walnut Creek, Danville, Alamo Oaks, Diablo, Dublin, Pleasanton, Berkeley, Oakland, and Piedmont.
For more about Douglah Designs, click here: http://douglahdesigns.com/
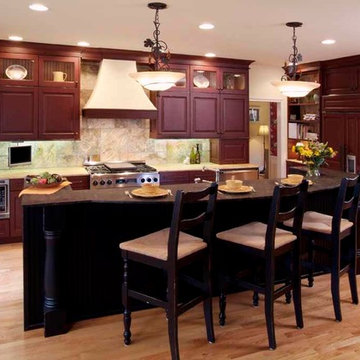
We started with the kitchen, family room, mudroom project. The tell tale 80's corner sink was removed, patio door moved and large multi-level island created, concealing the sink. The cabinetry is a multi-step, distressed finish in barn red, black and glazed pine. All counters are honed granite and backsplash is slate.
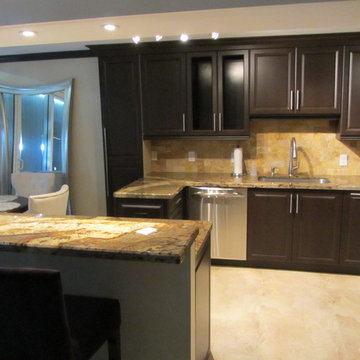
マイアミにあるラグジュアリーな広いトランジショナルスタイルのおしゃれなキッチン (アンダーカウンターシンク、レイズドパネル扉のキャビネット、濃色木目調キャビネット、御影石カウンター、黄色いキッチンパネル、石タイルのキッチンパネル、シルバーの調理設備、磁器タイルの床) の写真
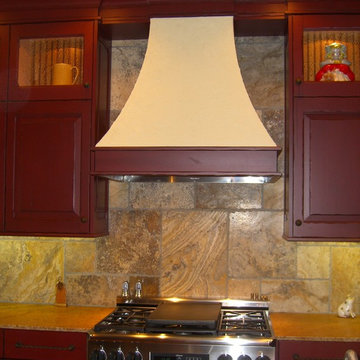
Lighting can be toned down from functional task lighting to soft ambient light with lit glass door cabinets, under-cabinet lights and dimmed ceiling lights. Plaster styled hood and multi-colored slate backsplash shown.
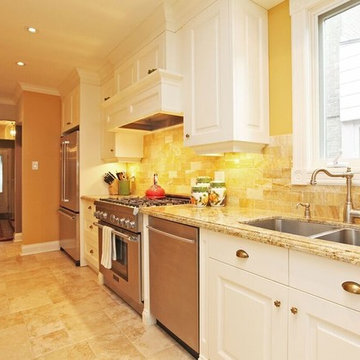
トロントにある中くらいなトランジショナルスタイルのおしゃれなキッチン (アンダーカウンターシンク、レイズドパネル扉のキャビネット、白いキャビネット、御影石カウンター、黄色いキッチンパネル、石タイルのキッチンパネル、シルバーの調理設備、セラミックタイルの床、ベージュの床) の写真
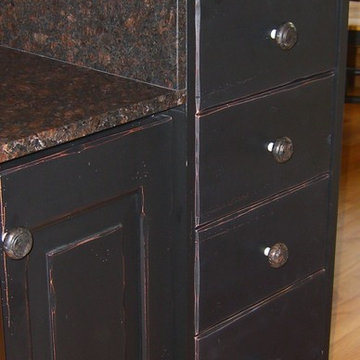
Left, a pop-up mixer and right, a tall stack of drawers for extra storage and shielding the view. Counter is honed granite, cabinets are multi-step distressed finish.
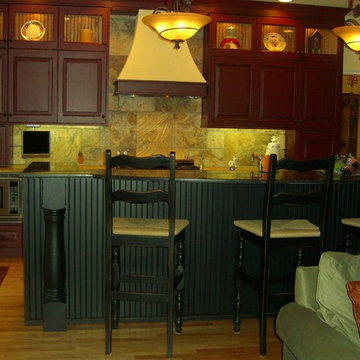
The tell tale 80's corner sink was removed, patio door moved and large multi-level island created, concealing the sink. Lighting can be toned down from functional task lighting to soft ambient light with lit glass door cabinets, under-cabinet lights and dimmed ceiling lights.
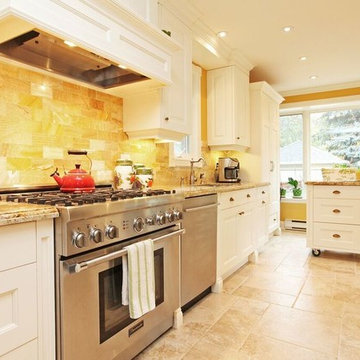
トロントにある中くらいなトランジショナルスタイルのおしゃれなキッチン (アンダーカウンターシンク、レイズドパネル扉のキャビネット、白いキャビネット、御影石カウンター、黄色いキッチンパネル、石タイルのキッチンパネル、シルバーの調理設備、セラミックタイルの床、ベージュの床) の写真
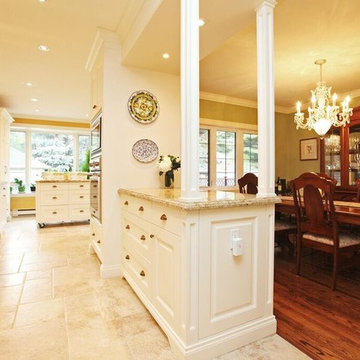
トロントにある中くらいなトランジショナルスタイルのおしゃれなキッチン (アンダーカウンターシンク、レイズドパネル扉のキャビネット、白いキャビネット、御影石カウンター、黄色いキッチンパネル、石タイルのキッチンパネル、シルバーの調理設備、セラミックタイルの床、ベージュの床) の写真
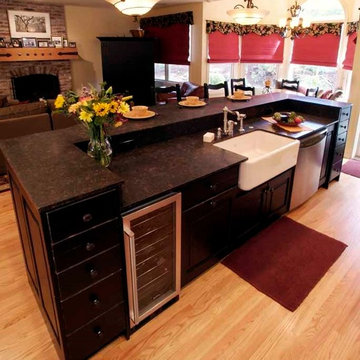
The new multi-level island shields the view from all 3 sides. On the working side, is a farmhouse sink, DW, pop-up mixer cabinet and wine cooler. Moving the patio door out of the nook area allowed for a window seat area. The mantle was created with reclaimed wood, strapping hinges and clavos (studs).
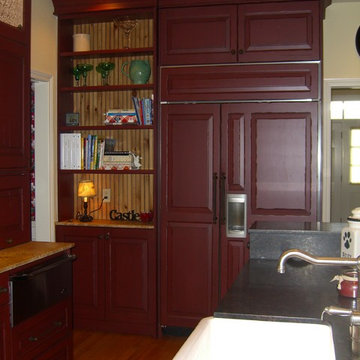
Appliances - Built-in Sub-Zero with matching cabinet panels and warming drawer.
ポートランドにあるトラディショナルスタイルのおしゃれなキッチン (エプロンフロントシンク、レイズドパネル扉のキャビネット、赤いキャビネット、御影石カウンター、黄色いキッチンパネル、石タイルのキッチンパネル、パネルと同色の調理設備) の写真
ポートランドにあるトラディショナルスタイルのおしゃれなキッチン (エプロンフロントシンク、レイズドパネル扉のキャビネット、赤いキャビネット、御影石カウンター、黄色いキッチンパネル、石タイルのキッチンパネル、パネルと同色の調理設備) の写真
II型キッチン (黄色いキッチンパネル、石タイルのキッチンパネル、御影石カウンター) の写真
1